Cloakroom with All Styles of Cabinet and Metro Tiles Ideas and Designs
Refine by:
Budget
Sort by:Popular Today
161 - 180 of 421 photos
Item 1 of 3
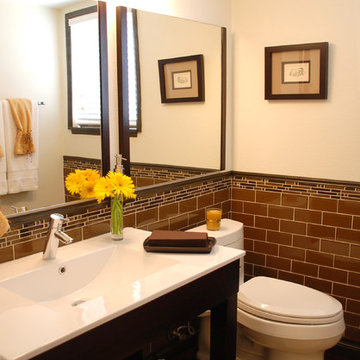
This is what I call a "DIY (do-it-yourself) Rescue."
These clients contacted me after attempting to renovate on their own, only to realize they needed professional input. They asked me to tie together the selections they had already made and to make the space look larger, rather than smaller, despite the contrast of materials.
I added a second mirror, repainted the walls and baseboards, swapped out the countertop, and accessorized, and my clients were very pleased with the end result!
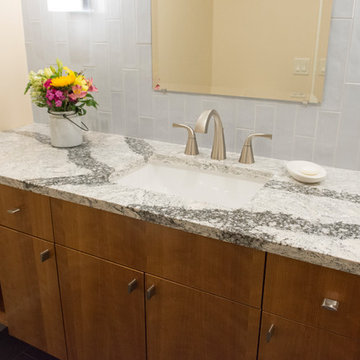
Design ideas for a medium sized traditional cloakroom in New York with flat-panel cabinets, medium wood cabinets, grey tiles, metro tiles, a submerged sink and engineered stone worktops.
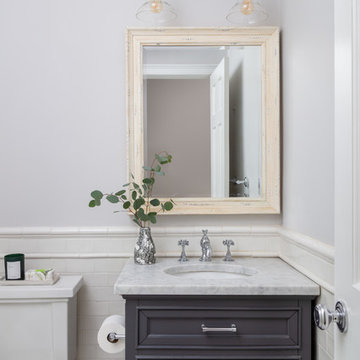
Kyle Caldwell Photography
Inspiration for a classic cloakroom in Boston with recessed-panel cabinets, grey cabinets, white tiles, metro tiles, grey walls, a submerged sink and white worktops.
Inspiration for a classic cloakroom in Boston with recessed-panel cabinets, grey cabinets, white tiles, metro tiles, grey walls, a submerged sink and white worktops.
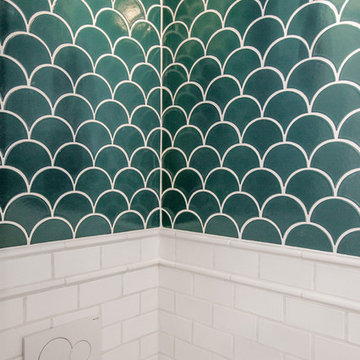
Conversion of light well into powder room: The power room contains an in-wall toilet and European sink/faucet. Tiles are custom made by Fireclay. Windows in the door and wall are switchable (on/off) smart glass.
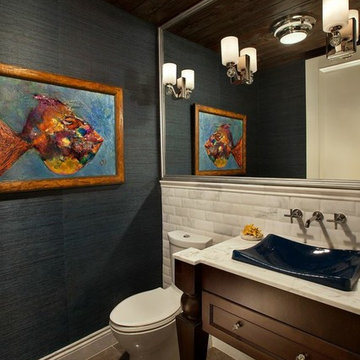
Photo of a medium sized traditional cloakroom in Miami with freestanding cabinets, dark wood cabinets, a one-piece toilet, metro tiles, grey walls, a vessel sink and marble worktops.

This is an example of a small traditional cloakroom in Boston with freestanding cabinets, blue cabinets, a two-piece toilet, white tiles, metro tiles, blue walls, medium hardwood flooring, a wall-mounted sink, a freestanding vanity unit and wallpapered walls.
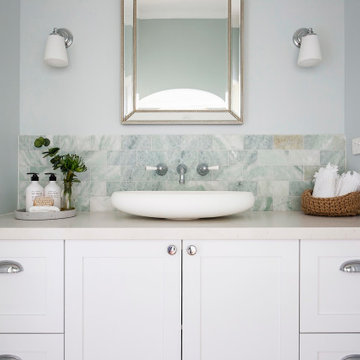
This is an example of a small cloakroom in Sydney with shaker cabinets, white cabinets, green tiles, metro tiles, medium hardwood flooring, marble worktops, brown floors, white worktops and a built in vanity unit.
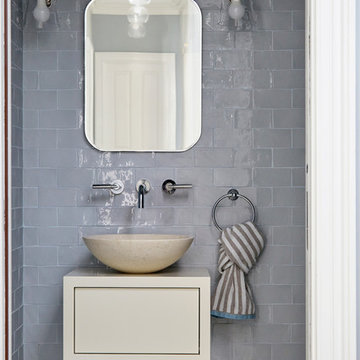
©Anna Stathaki
Classic cloakroom in London with flat-panel cabinets, beige cabinets, grey tiles, metro tiles, a vessel sink and multi-coloured floors.
Classic cloakroom in London with flat-panel cabinets, beige cabinets, grey tiles, metro tiles, a vessel sink and multi-coloured floors.
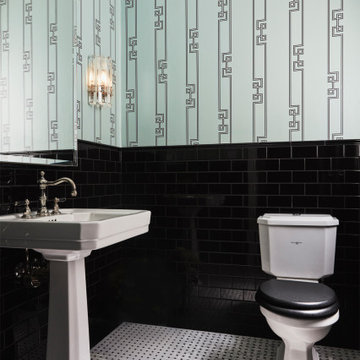
Inspiration for a traditional cloakroom in Newcastle - Maitland with open cabinets, white cabinets, a two-piece toilet, black tiles, metro tiles, multi-coloured walls, a pedestal sink, multi-coloured floors, a built in vanity unit and wallpapered walls.
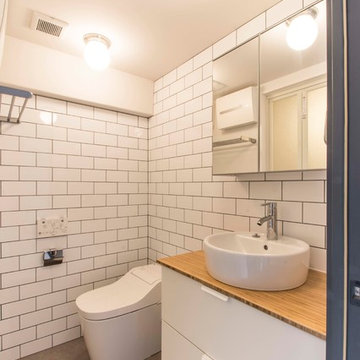
HIVE
This is an example of a scandi cloakroom in Tokyo with flat-panel cabinets, white cabinets, white tiles, metro tiles, white walls, a vessel sink, wooden worktops, grey floors and brown worktops.
This is an example of a scandi cloakroom in Tokyo with flat-panel cabinets, white cabinets, white tiles, metro tiles, white walls, a vessel sink, wooden worktops, grey floors and brown worktops.
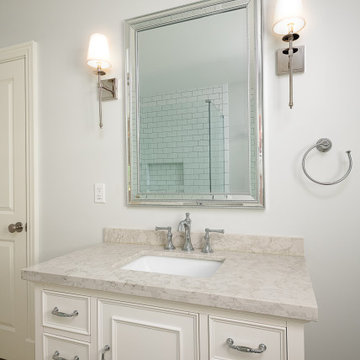
This is an example of a medium sized traditional cloakroom in Other with beaded cabinets, white cabinets, white tiles, metro tiles, grey walls, porcelain flooring, a submerged sink, marble worktops, white floors and beige worktops.
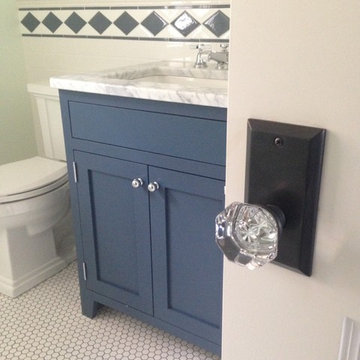
Photo of a medium sized country cloakroom in Portland Maine with dark wood cabinets, beaded cabinets, a two-piece toilet, white tiles, metro tiles, white walls, mosaic tile flooring, a submerged sink, marble worktops and white floors.
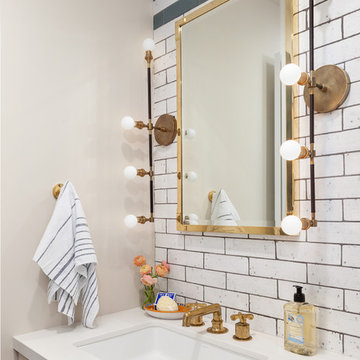
Regan Wood
This is an example of a medium sized traditional cloakroom in New York with flat-panel cabinets, beige cabinets, white tiles, metro tiles, beige walls, a submerged sink, engineered stone worktops and white worktops.
This is an example of a medium sized traditional cloakroom in New York with flat-panel cabinets, beige cabinets, white tiles, metro tiles, beige walls, a submerged sink, engineered stone worktops and white worktops.
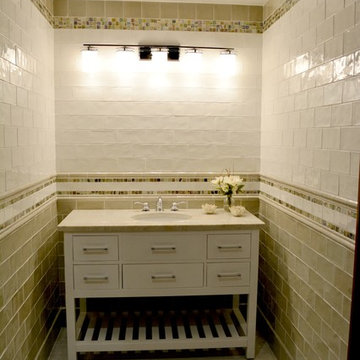
RusticHeart Photography
Inspiration for a small coastal cloakroom in DC Metro with flat-panel cabinets, white cabinets, beige tiles, multi-coloured tiles, white tiles, metro tiles, white walls, light hardwood flooring and granite worktops.
Inspiration for a small coastal cloakroom in DC Metro with flat-panel cabinets, white cabinets, beige tiles, multi-coloured tiles, white tiles, metro tiles, white walls, light hardwood flooring and granite worktops.
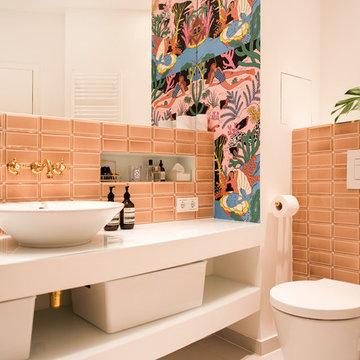
Eine offene Wohnfläche mit abgetrennten Bereichen fürs Wohnen, Essen und Schlafen zeichnen dieses kleine Apartment in Berlin Mitte aus. Das Interior Design verbindet moderne Stücke mit Vintage-Objekten und Maßanfertigungen. Dabei wurden passende Objekte aus ganz Europa zusammengetragen und mit vorhandenen Kunstwerken und Liebhaberstücken verbunden. Mobiliar und Beleuchtung schaffen so einen harmonischen Raum mit Stil und außergewöhnlichen Extras wie Barbie-Kleiderhaken oder der Tapete im Badezimmer, einer Sonderanfertigung.
In die Gesamtgestaltung sind auch passgenaue Tischlerarbeiten integriert. Sie schaffen großen und unauffälligen Stauraum für Schuhe, Bücher und Küchenutensilien. Kleider finden nun zudem in einem begehbaren Schrank Platz.
INTERIOR DESIGN & STYLING: THE INNER HOUSE
MÖBELDESIGN UND UMSETZUNG: Jenny Orgis, https://salon.io/jenny-orgis
FOTOS: © THE INNER HOUSE, Fotograf: Manuel Strunz, www.manuu.eu
Artwork Wallpaper: Felicity Marshall, http://www.felicitypmarshall.com
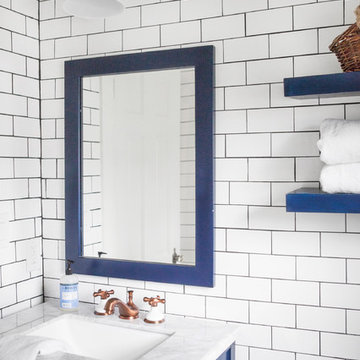
Inspiration for a medium sized rural cloakroom in Dallas with shaker cabinets, blue cabinets, a two-piece toilet, white tiles, metro tiles, white walls, a submerged sink and white worktops.
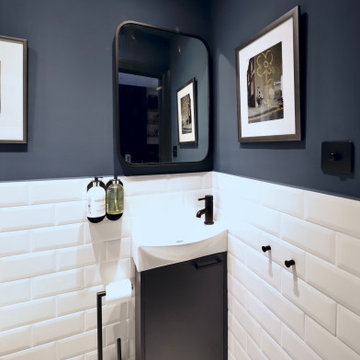
Small cloakroom in London with a freestanding vanity unit, flat-panel cabinets, blue cabinets, a wall mounted toilet, white tiles, metro tiles, blue walls, ceramic flooring and white floors.
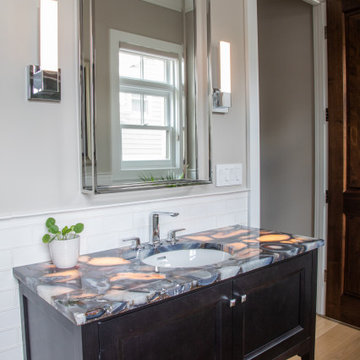
Inspiration for a medium sized traditional cloakroom in Milwaukee with shaker cabinets, dark wood cabinets, white tiles, metro tiles, white walls, light hardwood flooring, a submerged sink, onyx worktops, brown floors, blue worktops and a freestanding vanity unit.
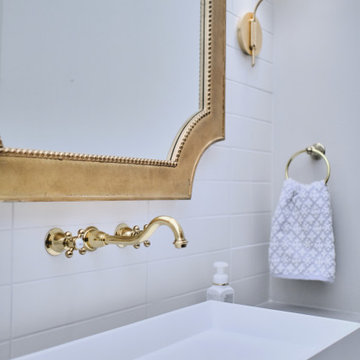
Design ideas for a medium sized classic cloakroom in Phoenix with shaker cabinets, blue cabinets, a two-piece toilet, white tiles, metro tiles, white walls, porcelain flooring, a vessel sink, quartz worktops, beige floors, white worktops and a floating vanity unit.
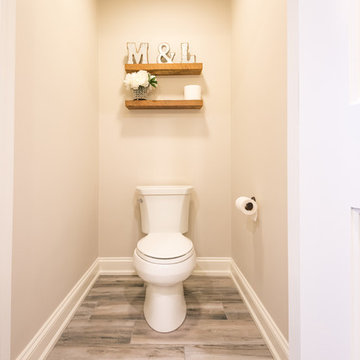
Design ideas for a large classic cloakroom in Chicago with recessed-panel cabinets, dark wood cabinets, a two-piece toilet, beige tiles, metro tiles, beige walls, porcelain flooring, a submerged sink, granite worktops and grey floors.
Cloakroom with All Styles of Cabinet and Metro Tiles Ideas and Designs
9