Cloakroom with All Styles of Cabinet and Multi-coloured Worktops Ideas and Designs
Refine by:
Budget
Sort by:Popular Today
81 - 100 of 487 photos
Item 1 of 3
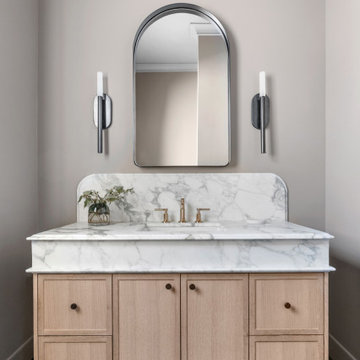
A timelessly designed home full of classic elements and modern touches. Design & Build by DLUX Design & Co.
This is an example of a classic cloakroom in Other with shaker cabinets, light wood cabinets, ceramic flooring, marble worktops, grey floors, multi-coloured worktops and a built in vanity unit.
This is an example of a classic cloakroom in Other with shaker cabinets, light wood cabinets, ceramic flooring, marble worktops, grey floors, multi-coloured worktops and a built in vanity unit.

Photo of a small modern cloakroom in Other with flat-panel cabinets, blue cabinets, a one-piece toilet, grey walls, light hardwood flooring, a built-in sink, marble worktops, multi-coloured worktops and a freestanding vanity unit.

This is an example of a classic cloakroom in Austin with flat-panel cabinets, grey cabinets, multi-coloured walls, a submerged sink, marble worktops, multi-coloured worktops, a built in vanity unit, panelled walls, wainscoting, wallpapered walls and a dado rail.
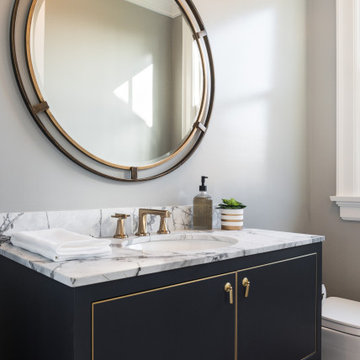
Long on function and style, this custom JWH Vanity features satin brass detailing around the doors to compliment the Armac-Martin drop pulls.
This is an example of a small beach style cloakroom in New York with freestanding cabinets, blue cabinets, a one-piece toilet, grey walls, light hardwood flooring, a submerged sink, marble worktops and multi-coloured worktops.
This is an example of a small beach style cloakroom in New York with freestanding cabinets, blue cabinets, a one-piece toilet, grey walls, light hardwood flooring, a submerged sink, marble worktops and multi-coloured worktops.
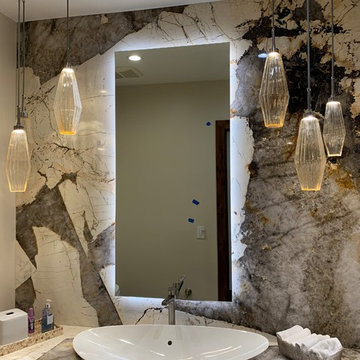
by Luxury Remodels Company
Inspiration for a medium sized traditional cloakroom in Phoenix with flat-panel cabinets, dark wood cabinets, beige walls, travertine flooring, a vessel sink, granite worktops, beige floors and multi-coloured worktops.
Inspiration for a medium sized traditional cloakroom in Phoenix with flat-panel cabinets, dark wood cabinets, beige walls, travertine flooring, a vessel sink, granite worktops, beige floors and multi-coloured worktops.
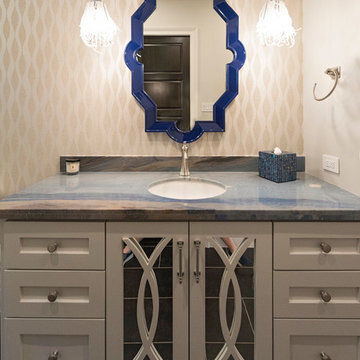
Holly Paulson
Photo of a medium sized contemporary cloakroom in Houston with glass-front cabinets, beige cabinets, beige walls, a submerged sink, quartz worktops and multi-coloured worktops.
Photo of a medium sized contemporary cloakroom in Houston with glass-front cabinets, beige cabinets, beige walls, a submerged sink, quartz worktops and multi-coloured worktops.
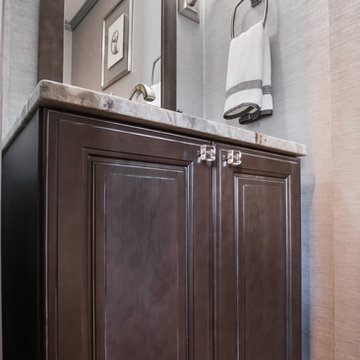
This is an example of a small classic cloakroom in Jacksonville with raised-panel cabinets, brown cabinets, a two-piece toilet, grey tiles, grey walls, vinyl flooring, a submerged sink, granite worktops, brown floors and multi-coloured worktops.
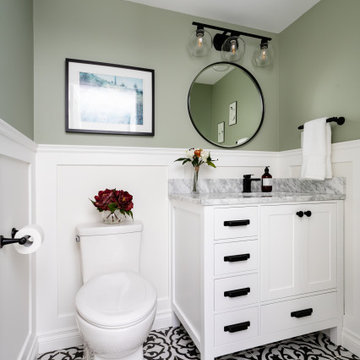
We refreshed the main floor powder room to add brightness and tie in with the overall design.
Small classic cloakroom in Vancouver with shaker cabinets, white cabinets, a one-piece toilet, green walls, ceramic flooring, a submerged sink, marble worktops, multi-coloured floors, multi-coloured worktops, a freestanding vanity unit and panelled walls.
Small classic cloakroom in Vancouver with shaker cabinets, white cabinets, a one-piece toilet, green walls, ceramic flooring, a submerged sink, marble worktops, multi-coloured floors, multi-coloured worktops, a freestanding vanity unit and panelled walls.
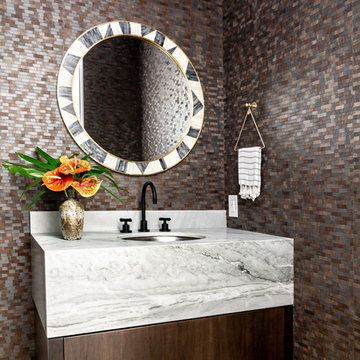
Mediterranean cloakroom in Orange County with flat-panel cabinets, dark wood cabinets, multi-coloured walls, light hardwood flooring, a submerged sink and multi-coloured worktops.
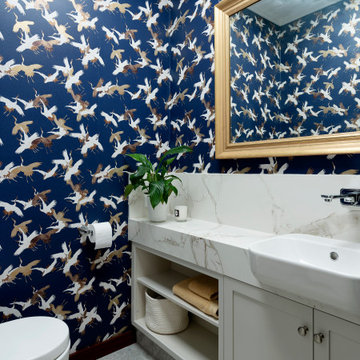
The powder room was totally replaced and reconfigured. Cabinetry Polytec doors; benchtop and splashback in Dekton Zenith; Wallpaper Sencha Marine by Scandanvian Wallpaper; Caroma Luna Semi Recessed basin; Caroma Luna Wall Tap Mixer; Caroma Urbane Cleanflush Bottom Inlet, wall faced toilet suite; Phoenix Radii Hand Towel Holder Chrome; Phoenix Radii Toilet Roll Holder Chrome; Bernini Stone Floor Tile Salvador Grey Honed 300 x 600.
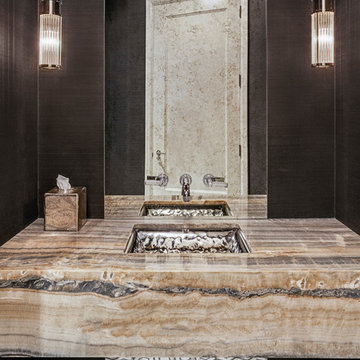
Powder room with wall mounted faucet and beaten metal sink
Design ideas for a medium sized modern cloakroom in New York with open cabinets, ceramic flooring, a submerged sink, onyx worktops, multi-coloured floors and multi-coloured worktops.
Design ideas for a medium sized modern cloakroom in New York with open cabinets, ceramic flooring, a submerged sink, onyx worktops, multi-coloured floors and multi-coloured worktops.

PHOTO CREDIT: INTERIOR DESIGN BY: HOUSE OF JORDYN ©
We can’t say enough about powder rooms, we love them! Even though they are small spaces, it still presents an amazing opportunity to showcase your design style! Our clients requested a modern and sleek customized look. With this in mind, we were able to give them special features like a wall mounted faucet, a mosaic tile accent wall, and a custom vanity. One of the challenges that comes with this design are the additional plumbing features. We even went a step ahead an installed a seamless access wall panel in the room behind the space with access to all the pipes. This way their beautiful accent wall will never be compromised if they ever need to access the pipes.
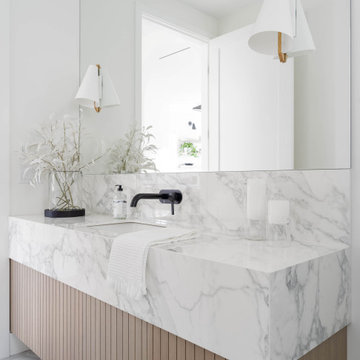
Design ideas for a contemporary cloakroom in Vancouver with raised-panel cabinets, medium wood cabinets, white walls, a submerged sink, marble worktops, grey floors, multi-coloured worktops and a floating vanity unit.
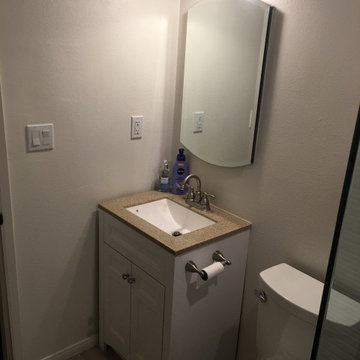
Inspiration for a small cloakroom in Los Angeles with shaker cabinets, white cabinets, a one-piece toilet, matchstick tiles, beige walls, light hardwood flooring, a built-in sink, engineered stone worktops, beige floors and multi-coloured worktops.
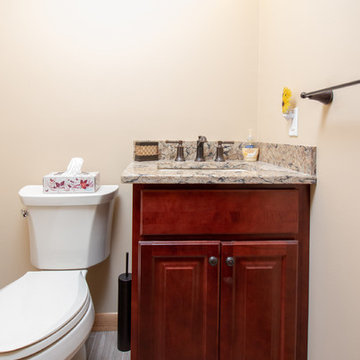
This half bath remodel was designed by Nicole from our Windham showroom. It features Wolf Classic cabinets in maple wood with Saginaw door style (raised panel) and Crimson stain finish. This project also features Cambria Quartz countertop with Bradshaw style/color and ¼ round edge. For the bathroom floor, they chose an Anatolia 6 x24 vintage wood with Ash color and marble beige laticrete grout. Other features include Kohler square Biscuit sink, Moen oil rubbed bronze faucet and Amerock oil rubbed bronze knobs.
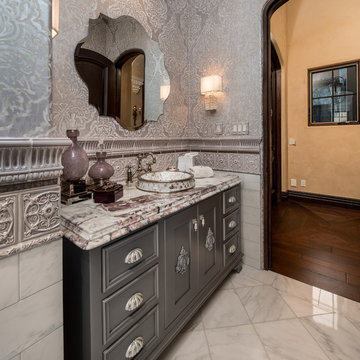
We love this guest bathroom's custom vanity, the vaulted ceilings, marble floors, custom chair rail and the wall sconces.
Photo of an expansive rustic cloakroom in Phoenix with recessed-panel cabinets, grey cabinets, a one-piece toilet, multi-coloured tiles, porcelain tiles, multi-coloured walls, marble flooring, a vessel sink, marble worktops, multi-coloured floors, multi-coloured worktops, a built in vanity unit and wallpapered walls.
Photo of an expansive rustic cloakroom in Phoenix with recessed-panel cabinets, grey cabinets, a one-piece toilet, multi-coloured tiles, porcelain tiles, multi-coloured walls, marble flooring, a vessel sink, marble worktops, multi-coloured floors, multi-coloured worktops, a built in vanity unit and wallpapered walls.
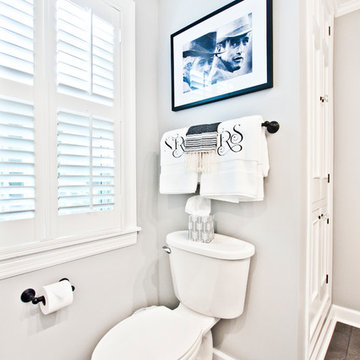
This is an example of a small traditional cloakroom in Nashville with recessed-panel cabinets, white cabinets, a two-piece toilet, white tiles, porcelain tiles, grey walls, porcelain flooring, a submerged sink, brown floors, granite worktops and multi-coloured worktops.
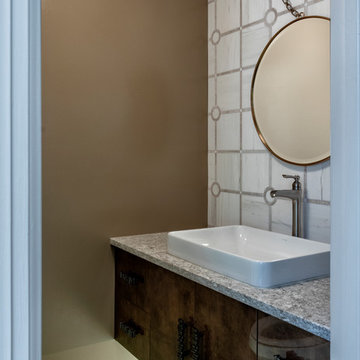
Beautiful powder room
Small traditional cloakroom in New York with flat-panel cabinets, dark wood cabinets, a one-piece toilet, white tiles, marble tiles, brown walls, porcelain flooring, a vessel sink, quartz worktops, brown floors and multi-coloured worktops.
Small traditional cloakroom in New York with flat-panel cabinets, dark wood cabinets, a one-piece toilet, white tiles, marble tiles, brown walls, porcelain flooring, a vessel sink, quartz worktops, brown floors and multi-coloured worktops.

This estate is a transitional home that blends traditional architectural elements with clean-lined furniture and modern finishes. The fine balance of curved and straight lines results in an uncomplicated design that is both comfortable and relaxing while still sophisticated and refined. The red-brick exterior façade showcases windows that assure plenty of light. Once inside, the foyer features a hexagonal wood pattern with marble inlays and brass borders which opens into a bright and spacious interior with sumptuous living spaces. The neutral silvery grey base colour palette is wonderfully punctuated by variations of bold blue, from powder to robin’s egg, marine and royal. The anything but understated kitchen makes a whimsical impression, featuring marble counters and backsplashes, cherry blossom mosaic tiling, powder blue custom cabinetry and metallic finishes of silver, brass, copper and rose gold. The opulent first-floor powder room with gold-tiled mosaic mural is a visual feast.
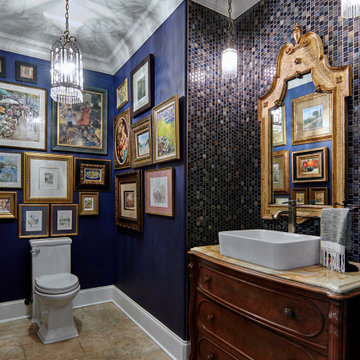
Inspiration for a medium sized classic cloakroom in New York with recessed-panel cabinets, brown cabinets, a one-piece toilet, grey tiles, marble tiles, blue walls, terrazzo flooring, a vessel sink, marble worktops, beige floors and multi-coloured worktops.
Cloakroom with All Styles of Cabinet and Multi-coloured Worktops Ideas and Designs
5