Cloakroom with All Styles of Cabinet and Onyx Worktops Ideas and Designs
Refine by:
Budget
Sort by:Popular Today
1 - 20 of 189 photos
Item 1 of 3

Powder room with floating onyx vanity
Design ideas for a medium sized modern cloakroom in New York with open cabinets, ceramic flooring, a submerged sink, onyx worktops, multi-coloured floors and multi-coloured worktops.
Design ideas for a medium sized modern cloakroom in New York with open cabinets, ceramic flooring, a submerged sink, onyx worktops, multi-coloured floors and multi-coloured worktops.
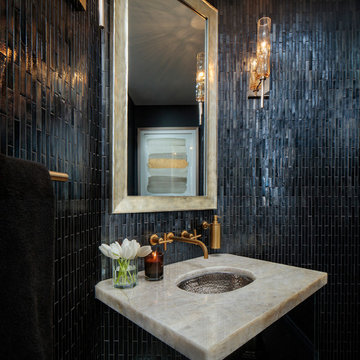
This is an example of a medium sized traditional cloakroom in Los Angeles with freestanding cabinets, a one-piece toilet, black tiles, glass tiles, black walls, dark hardwood flooring, a submerged sink, onyx worktops and brown floors.

The Powder Room just off of the main living area is a secret jewel! The green onyx counters are lit from underneath to create a warm glow that compliments the brushed nickel hardware and capiz shell pendants.
Photographed by: Coles Hairston
Architect: James LaRue

A large hallway close to the foyer was used to build the powder room. The lack of windows and natural lights called for the need of extra lighting and some "Wows". We chose a beautiful white onyx slab, added a 6"H skirt and underlit it with LED strip lights.
Photo credits: Gordon Wang - http://www.gordonwang.com/
Countertop
- PENTAL: White Onyx veincut 2cm slab from Italy - Pental Seattle Showroom
Backsplash (10"H)
- VOGUEBAY.COM - GLASS & STONE- Color: MGS1010 Royal Onyx - Size: Bullets (Statements Seattle showroom)
Faucet - Delta Loki - Brushed nickel
Maple floating vanity
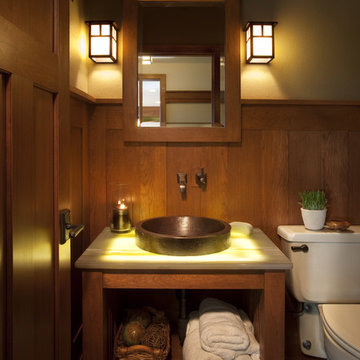
Design ideas for a small classic cloakroom in Milwaukee with open cabinets, brown walls, a vessel sink, onyx worktops and a two-piece toilet.

Fully integrated Signature Estate featuring Creston controls and Crestron panelized lighting, and Crestron motorized shades and draperies, whole-house audio and video, HVAC, voice and video communication atboth both the front door and gate. Modern, warm, and clean-line design, with total custom details and finishes. The front includes a serene and impressive atrium foyer with two-story floor to ceiling glass walls and multi-level fire/water fountains on either side of the grand bronze aluminum pivot entry door. Elegant extra-large 47'' imported white porcelain tile runs seamlessly to the rear exterior pool deck, and a dark stained oak wood is found on the stairway treads and second floor. The great room has an incredible Neolith onyx wall and see-through linear gas fireplace and is appointed perfectly for views of the zero edge pool and waterway. The center spine stainless steel staircase has a smoked glass railing and wood handrail.

Art Deco Inspired Powder Room
Photo of a small classic cloakroom in New York with freestanding cabinets, dark wood cabinets, a two-piece toilet, beige tiles, metro tiles, a submerged sink, onyx worktops, porcelain flooring, multi-coloured walls, a freestanding vanity unit, wallpapered walls, white floors and beige worktops.
Photo of a small classic cloakroom in New York with freestanding cabinets, dark wood cabinets, a two-piece toilet, beige tiles, metro tiles, a submerged sink, onyx worktops, porcelain flooring, multi-coloured walls, a freestanding vanity unit, wallpapered walls, white floors and beige worktops.
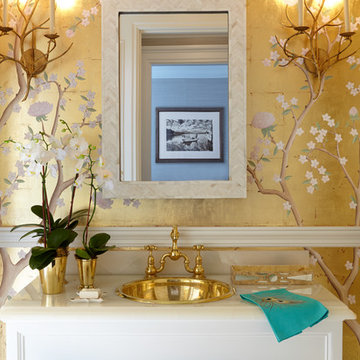
Photography by Keith Scott Morton
From grand estates, to exquisite country homes, to whole house renovations, the quality and attention to detail of a "Significant Homes" custom home is immediately apparent. Full time on-site supervision, a dedicated office staff and hand picked professional craftsmen are the team that take you from groundbreaking to occupancy. Every "Significant Homes" project represents 45 years of luxury homebuilding experience, and a commitment to quality widely recognized by architects, the press and, most of all....thoroughly satisfied homeowners. Our projects have been published in Architectural Digest 6 times along with many other publications and books. Though the lion share of our work has been in Fairfield and Westchester counties, we have built homes in Palm Beach, Aspen, Maine, Nantucket and Long Island.

Work performed as Project Manager at Landry Design Group, Photography by Erhard Pfeiffer.
This is an example of a medium sized contemporary cloakroom in Tampa with flat-panel cabinets, medium wood cabinets, beige tiles, stone slabs, multi-coloured walls, bamboo flooring, a vessel sink, onyx worktops and beige floors.
This is an example of a medium sized contemporary cloakroom in Tampa with flat-panel cabinets, medium wood cabinets, beige tiles, stone slabs, multi-coloured walls, bamboo flooring, a vessel sink, onyx worktops and beige floors.

This is an example of a small traditional cloakroom in Other with flat-panel cabinets, black cabinets, red tiles, stone tiles, beige walls, travertine flooring, a vessel sink, onyx worktops and beige floors.
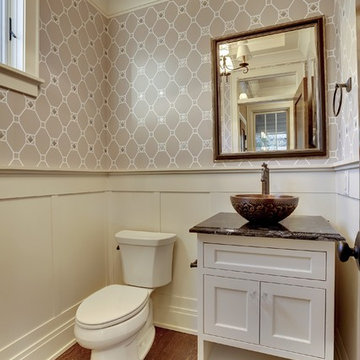
Design ideas for a medium sized classic cloakroom in Minneapolis with a vessel sink, recessed-panel cabinets, white cabinets, onyx worktops, a two-piece toilet, grey walls and medium hardwood flooring.
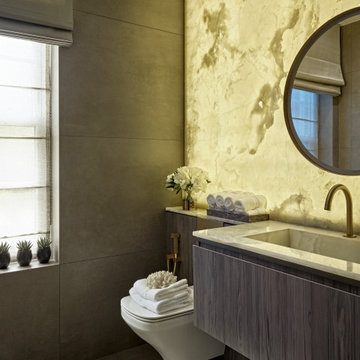
Cloakroom
Design ideas for a small contemporary cloakroom in London with flat-panel cabinets, a wall mounted toilet, ceramic tiles, ceramic flooring, onyx worktops, grey floors, grey cabinets, grey tiles, white tiles, an integrated sink, white worktops and a floating vanity unit.
Design ideas for a small contemporary cloakroom in London with flat-panel cabinets, a wall mounted toilet, ceramic tiles, ceramic flooring, onyx worktops, grey floors, grey cabinets, grey tiles, white tiles, an integrated sink, white worktops and a floating vanity unit.
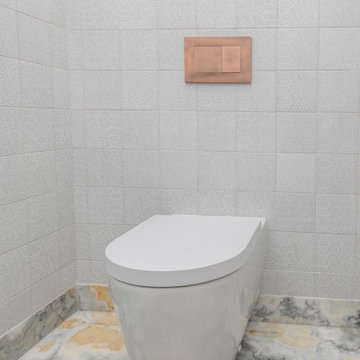
The half bath is a dreamy retreat, with Navy Blue Onyx floors and vanity, illuminated by a cloud of tulips. A Murano glass sink in creams and grays, reminiscent of a seashell’s interior, adds a sense of ceremony to hand washing. A small bundle of dogwood with blooms reflective of the lighting overhead sits by the sink, in a coppery glass vessel. The overhead lights were made with an eco resin, with petals hand splayed to mimic the natural variations found in blooming flowers. A small trinket dish designed by Michael Aram features a butterfly handle made from the shape of ginkgo leaves. Pattern tiles made in part with recycled materials line the walls, creating a field of flowers. The textural tiling adds interest, while the white color leaves a simple backdrop for the bathroom's decorative elements. A contemporary toilet with copper flush, selected for its minimal water waste. The floor was laid with minimal cuts in the navy blue onyx for a near-seamless pattern. The same onyx carries onto the vanity, casings, and baseboards.
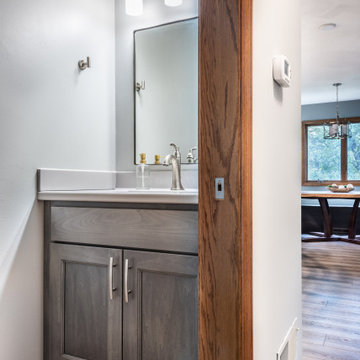
Inspiration for a small contemporary cloakroom in Other with shaker cabinets, grey cabinets, a two-piece toilet, beige walls, vinyl flooring, an integrated sink, onyx worktops, grey worktops and a built in vanity unit.
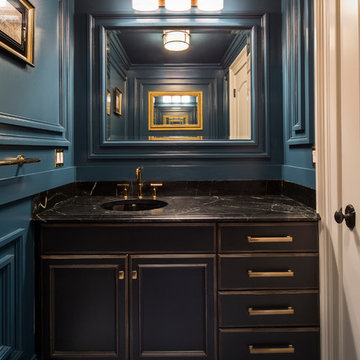
Medium sized contemporary cloakroom in Chicago with a submerged sink, a two-piece toilet, beaded cabinets, dark wood cabinets, black tiles, brown tiles, stone slabs, blue walls, cement flooring, onyx worktops and blue floors.
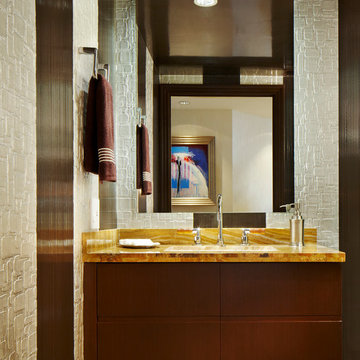
Brantley Photography
Photo of a small contemporary cloakroom in Miami with flat-panel cabinets, dark wood cabinets, stone slabs, beige walls, marble flooring, a built-in sink, onyx worktops and yellow worktops.
Photo of a small contemporary cloakroom in Miami with flat-panel cabinets, dark wood cabinets, stone slabs, beige walls, marble flooring, a built-in sink, onyx worktops and yellow worktops.
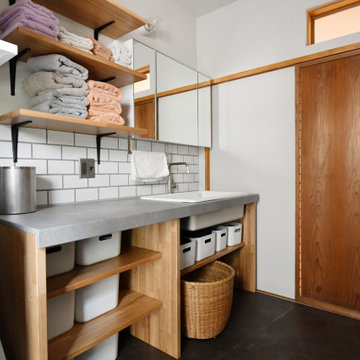
シンクはTOTOの病院用流し、カウンターはAICA製、脚部はタモ材を使用。
Small farmhouse cloakroom in Other with open cabinets, light wood cabinets, white tiles, metro tiles, onyx worktops, grey worktops and a built in vanity unit.
Small farmhouse cloakroom in Other with open cabinets, light wood cabinets, white tiles, metro tiles, onyx worktops, grey worktops and a built in vanity unit.
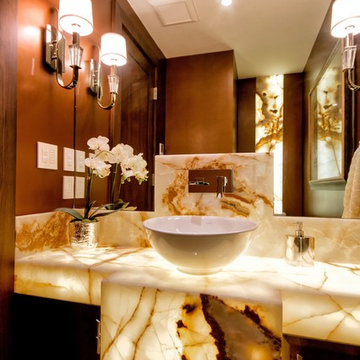
A warm glow greets you as you walk into this powder room. Back lit onyx countertop makes a warm statement and the mirrored wall helps to open up the space and bounce light around while it reflects a back lit onyx feature detail that is placed behind the toilet. Rich metallic rust walls play up the rust highlights within the onyx giving this room plenty of drama.
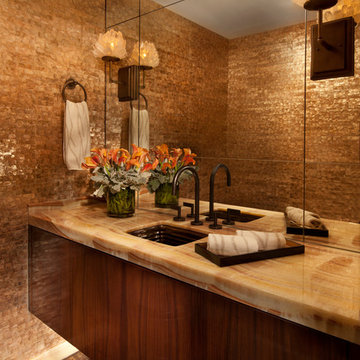
Marshall Morgan Erb Design Inc.
Photo: Nick Johnson
Inspiration for a contemporary cloakroom in Chicago with a submerged sink, medium wood cabinets, onyx worktops, beige tiles, beige walls and flat-panel cabinets.
Inspiration for a contemporary cloakroom in Chicago with a submerged sink, medium wood cabinets, onyx worktops, beige tiles, beige walls and flat-panel cabinets.
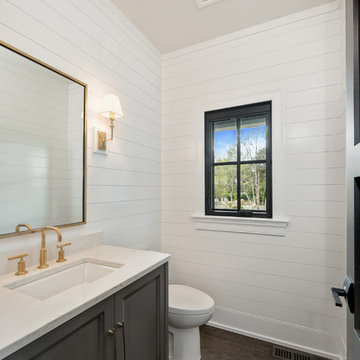
Inspiration for a medium sized classic cloakroom in Chicago with recessed-panel cabinets, grey cabinets, white walls, dark hardwood flooring, a submerged sink, onyx worktops, brown floors and white worktops.
Cloakroom with All Styles of Cabinet and Onyx Worktops Ideas and Designs
1