Cloakroom with All Styles of Cabinet and Pink Walls Ideas and Designs
Refine by:
Budget
Sort by:Popular Today
1 - 20 of 188 photos
Item 1 of 3

360-Vip Photography - Dean Riedel
Schrader & Co - Remodeler
Inspiration for a small classic cloakroom in Minneapolis with flat-panel cabinets, medium wood cabinets, pink walls, slate flooring, a vessel sink, wooden worktops, black floors and brown worktops.
Inspiration for a small classic cloakroom in Minneapolis with flat-panel cabinets, medium wood cabinets, pink walls, slate flooring, a vessel sink, wooden worktops, black floors and brown worktops.

Photo of a small bohemian cloakroom in Seattle with shaker cabinets, white cabinets, a one-piece toilet, blue tiles, pink walls, medium hardwood flooring, a submerged sink, engineered stone worktops, brown floors, white worktops, a freestanding vanity unit, wallpapered walls and terracotta tiles.
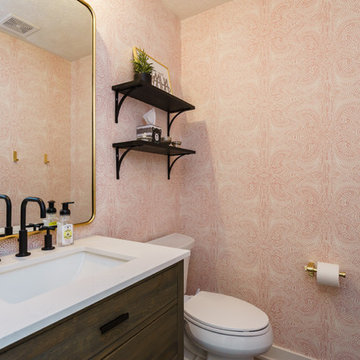
Inspiration for a small contemporary cloakroom in Omaha with flat-panel cabinets, dark wood cabinets, a two-piece toilet, pink walls, solid surface worktops and white worktops.
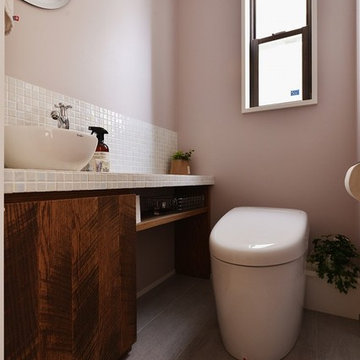
スタイル工房_stylekoubou
Contemporary cloakroom in Tokyo with flat-panel cabinets, medium wood cabinets, pink walls, a vessel sink and grey floors.
Contemporary cloakroom in Tokyo with flat-panel cabinets, medium wood cabinets, pink walls, a vessel sink and grey floors.

The downstairs powder room has a 4' hand painted cement tile wall with the same black Terrazzo flooring continuing from the kitchen area.
A wall mounted vanity with custom fabricated slab top and a concrete vessel sink on top.
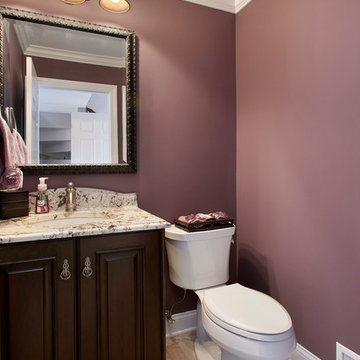
Kitchen remodel with Brookhaven frameless cabinetry by Wood-Mode. Perimeter cabinetry finished in off-white opaque with glaze. Island cabinetry, independent mid-height storage unit and powder room in cherry wood with dark stain. Countertop material is Vintage Granite.
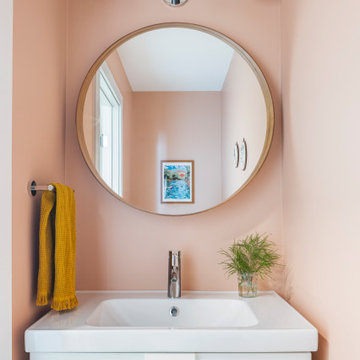
Small scandi cloakroom in Austin with flat-panel cabinets, white cabinets, pink walls, white worktops and a floating vanity unit.
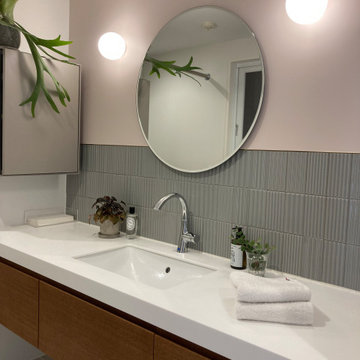
This is an example of a small modern cloakroom in Other with freestanding cabinets, white cabinets, grey tiles, ceramic tiles, pink walls, ceramic flooring, a submerged sink, solid surface worktops, grey floors, white worktops and a built in vanity unit.

Inspiration for a medium sized traditional cloakroom in Moscow with flat-panel cabinets, brown cabinets, a wall mounted toilet, brown tiles, matchstick tiles, pink walls, porcelain flooring, an integrated sink, solid surface worktops, brown floors, beige worktops, a built in vanity unit and exposed beams.
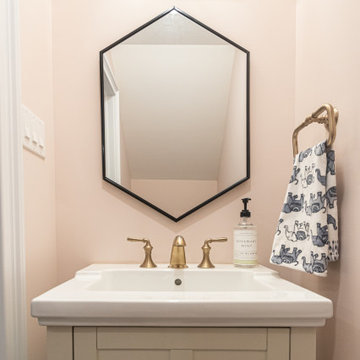
This is an example of a small traditional cloakroom in Philadelphia with recessed-panel cabinets, beige cabinets, pink walls, porcelain flooring, a pedestal sink, grey floors and white worktops.

The 1790 Garvin-Weeks Farmstead is a beautiful farmhouse with Georgian and Victorian period rooms as well as a craftsman style addition from the early 1900s. The original house was from the late 18th century, and the barn structure shortly after that. The client desired architectural styles for her new master suite, revamped kitchen, and family room, that paid close attention to the individual eras of the home. The master suite uses antique furniture from the Georgian era, and the floral wallpaper uses stencils from an original vintage piece. The kitchen and family room are classic farmhouse style, and even use timbers and rafters from the original barn structure. The expansive kitchen island uses reclaimed wood, as does the dining table. The custom cabinetry, milk paint, hand-painted tiles, soapstone sink, and marble baking top are other important elements to the space. The historic home now shines.
Eric Roth
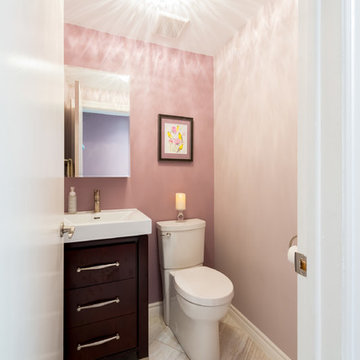
Blake Photography
This is an example of a small classic cloakroom in Ottawa with flat-panel cabinets, dark wood cabinets, a two-piece toilet, pink walls, ceramic flooring, a wall-mounted sink, beige tiles and porcelain tiles.
This is an example of a small classic cloakroom in Ottawa with flat-panel cabinets, dark wood cabinets, a two-piece toilet, pink walls, ceramic flooring, a wall-mounted sink, beige tiles and porcelain tiles.
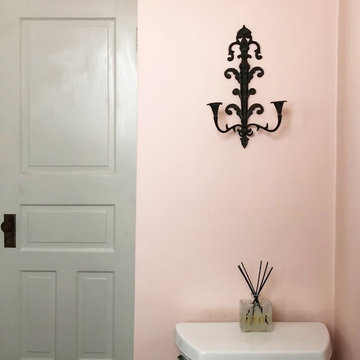
Driscoll Interior Design, LLC
Photo of a small bohemian cloakroom in DC Metro with beaded cabinets, white cabinets, a two-piece toilet, pink walls, bamboo flooring, a submerged sink, engineered stone worktops and grey floors.
Photo of a small bohemian cloakroom in DC Metro with beaded cabinets, white cabinets, a two-piece toilet, pink walls, bamboo flooring, a submerged sink, engineered stone worktops and grey floors.

A fun vibrant shower room in the converted loft of this family home in London.
Small scandi cloakroom in London with flat-panel cabinets, blue cabinets, a wall mounted toilet, multi-coloured tiles, ceramic tiles, pink walls, ceramic flooring, a wall-mounted sink, terrazzo worktops, multi-coloured floors, multi-coloured worktops, feature lighting and a built in vanity unit.
Small scandi cloakroom in London with flat-panel cabinets, blue cabinets, a wall mounted toilet, multi-coloured tiles, ceramic tiles, pink walls, ceramic flooring, a wall-mounted sink, terrazzo worktops, multi-coloured floors, multi-coloured worktops, feature lighting and a built in vanity unit.
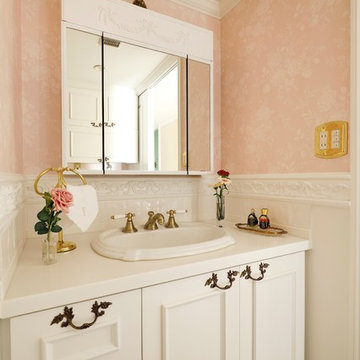
This is an example of a classic cloakroom in Tokyo Suburbs with recessed-panel cabinets, white cabinets, pink walls, a built-in sink and brown floors.
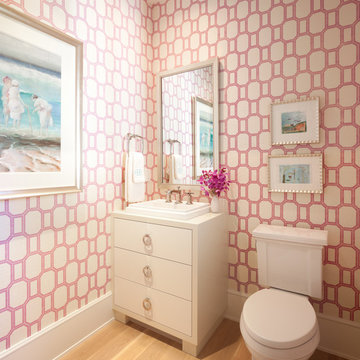
Steve Henke
Inspiration for a traditional cloakroom in Minneapolis with a built-in sink, flat-panel cabinets, white cabinets, pink walls, light hardwood flooring and a two-piece toilet.
Inspiration for a traditional cloakroom in Minneapolis with a built-in sink, flat-panel cabinets, white cabinets, pink walls, light hardwood flooring and a two-piece toilet.
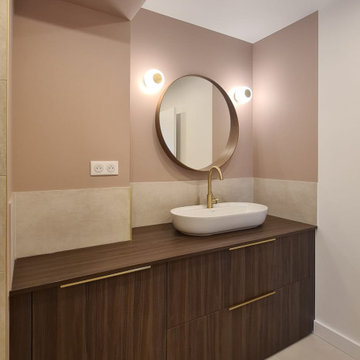
Photo of a medium sized contemporary cloakroom in Bordeaux with beaded cabinets, medium wood cabinets, a two-piece toilet, beige tiles, pink walls, ceramic flooring, a vessel sink, wooden worktops, beige floors, brown worktops and a freestanding vanity unit.
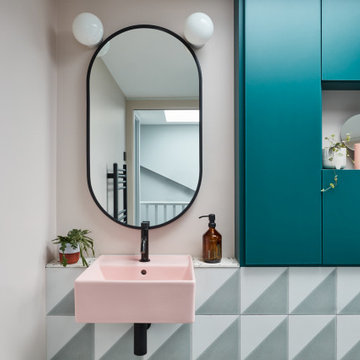
A fun vibrant shower room in the converted loft of this family home in London.
This is an example of a small scandinavian cloakroom in London with flat-panel cabinets, blue cabinets, a wall mounted toilet, multi-coloured tiles, ceramic tiles, pink walls, ceramic flooring, a wall-mounted sink, terrazzo worktops, multi-coloured floors, multi-coloured worktops, feature lighting and a built in vanity unit.
This is an example of a small scandinavian cloakroom in London with flat-panel cabinets, blue cabinets, a wall mounted toilet, multi-coloured tiles, ceramic tiles, pink walls, ceramic flooring, a wall-mounted sink, terrazzo worktops, multi-coloured floors, multi-coloured worktops, feature lighting and a built in vanity unit.
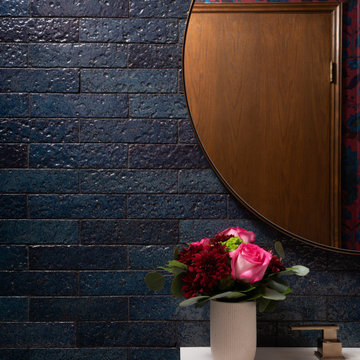
Inspiration for a small bohemian cloakroom in Seattle with shaker cabinets, white cabinets, a one-piece toilet, blue tiles, pink walls, medium hardwood flooring, a submerged sink, engineered stone worktops, brown floors, white worktops, a freestanding vanity unit, wallpapered walls and terracotta tiles.

Photo of a medium sized classic cloakroom in Boston with ceramic flooring, a submerged sink, marble worktops, white worktops, shaker cabinets, grey cabinets, pink walls, black floors, a floating vanity unit and wallpapered walls.
Cloakroom with All Styles of Cabinet and Pink Walls Ideas and Designs
1