Cloakroom with All Styles of Cabinet and Yellow Floors Ideas and Designs
Refine by:
Budget
Sort by:Popular Today
1 - 20 of 51 photos
Item 1 of 3

Contrastes et charme de l'ancien avec ces carreaux de ciment Mosaic Factory.
Inspiration for a small modern cloakroom in Paris with beaded cabinets, blue cabinets, a wall mounted toilet, blue tiles, blue walls, cement flooring, a wall-mounted sink, yellow floors and a built in vanity unit.
Inspiration for a small modern cloakroom in Paris with beaded cabinets, blue cabinets, a wall mounted toilet, blue tiles, blue walls, cement flooring, a wall-mounted sink, yellow floors and a built in vanity unit.

Blue vanity cabinet with half circle cabinet pulls. Marble tile backsplash and gold fixtures and mirror.
Medium sized classic cloakroom in Charlotte with shaker cabinets, blue cabinets, a two-piece toilet, black and white tiles, marble tiles, grey walls, medium hardwood flooring, a submerged sink, engineered stone worktops, yellow floors, white worktops and a built in vanity unit.
Medium sized classic cloakroom in Charlotte with shaker cabinets, blue cabinets, a two-piece toilet, black and white tiles, marble tiles, grey walls, medium hardwood flooring, a submerged sink, engineered stone worktops, yellow floors, white worktops and a built in vanity unit.
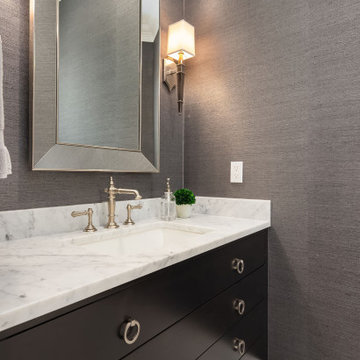
Small Powder Bathroom with grasscloth wallcovering, marble mosaic flooring, carrara slab vanity counter and custom vanity in dark ebony stained finish. Kohler sink and faucet and Hudson Valley sconces.
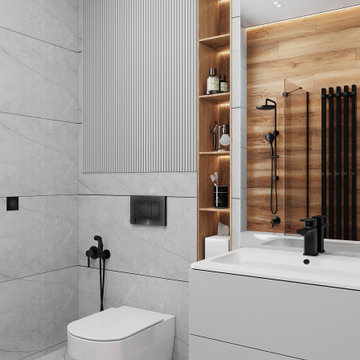
Inspiration for a medium sized contemporary cloakroom in Saint Petersburg with flat-panel cabinets, white cabinets, a wall mounted toilet, grey tiles, ceramic tiles, grey walls, porcelain flooring, a wall-mounted sink, engineered stone worktops, yellow floors, white worktops, feature lighting and a floating vanity unit.

Design ideas for a small traditional cloakroom in Moscow with raised-panel cabinets, white cabinets, a wall mounted toilet, red walls, medium hardwood flooring, a built-in sink, solid surface worktops, yellow floors, white worktops and a floating vanity unit.
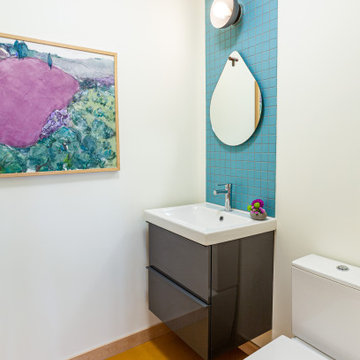
Inspiration for a small midcentury cloakroom in Detroit with flat-panel cabinets, grey cabinets, a one-piece toilet, blue tiles, ceramic tiles, white walls, an integrated sink, solid surface worktops, yellow floors, white worktops and a floating vanity unit.
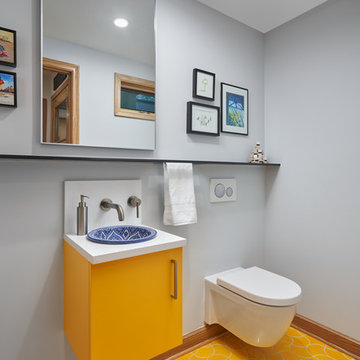
This is an example of a contemporary cloakroom in Minneapolis with flat-panel cabinets, yellow cabinets, a wall mounted toilet, grey walls, a built-in sink, yellow floors and white worktops.
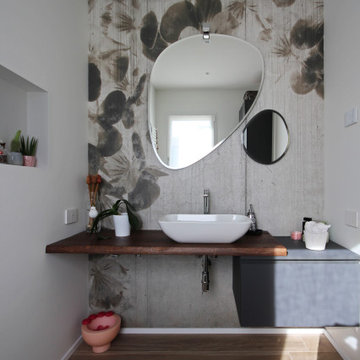
Design ideas for a medium sized modern cloakroom in Milan with flat-panel cabinets, black cabinets, white walls, painted wood flooring, a vessel sink, wooden worktops, yellow floors, brown worktops, a floating vanity unit and a two-piece toilet.
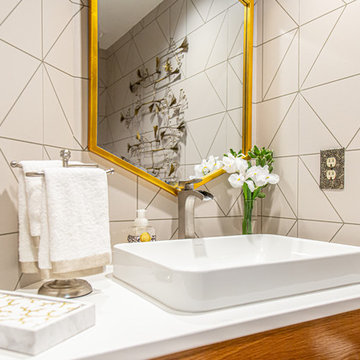
This mid-century modern powder room with odd angles got some personal style with a geometric wallpaper and fun accessories. We mixed metals to create interest.
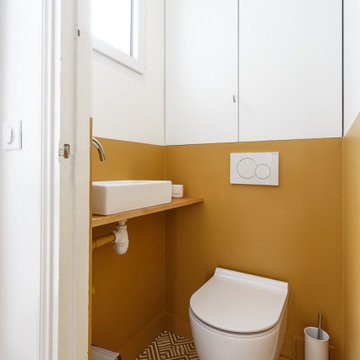
Ce projet est un bel exemple de la tendance « nature » repérée au salon Maison & Objet 2020. Ainsi on y retrouve des palettes de couleurs nudes : beige, crème et sable. Autre palette nature, les verts tendres de la salle de bain. Les nuances de vert lichen, d’eau et de sauge viennent ainsi donner de la profondeur et de la douceur à la cabine de douche.
Les matériaux bruts sont également au rendez-vous pour accentuer le côté « green » du projet. Le bois sous toutes ses teintes, le terrazzo aux éclats caramels au sol ou encore les fibres tissées au niveau des luminaires.
Tous ces éléments font du projet Malte un intérieur zen, une véritable invitation à la détente.
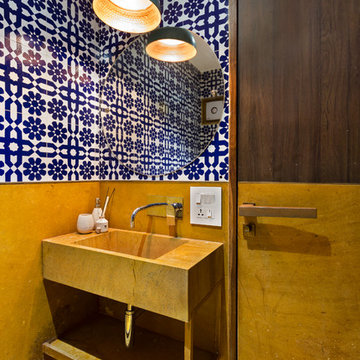
Photographer : Kunal Bhatia
Inspiration for a small contemporary cloakroom in Mumbai with open cabinets, multi-coloured walls, an integrated sink and yellow floors.
Inspiration for a small contemporary cloakroom in Mumbai with open cabinets, multi-coloured walls, an integrated sink and yellow floors.

White floating vanity with white quartz top, crystal door knobs, gold finishes and LED mirror.
Inspiration for a small contemporary cloakroom in Miami with glass-front cabinets, white cabinets, a one-piece toilet, blue tiles, porcelain tiles, wood-effect flooring, a vessel sink, engineered stone worktops, yellow floors, white worktops and a floating vanity unit.
Inspiration for a small contemporary cloakroom in Miami with glass-front cabinets, white cabinets, a one-piece toilet, blue tiles, porcelain tiles, wood-effect flooring, a vessel sink, engineered stone worktops, yellow floors, white worktops and a floating vanity unit.
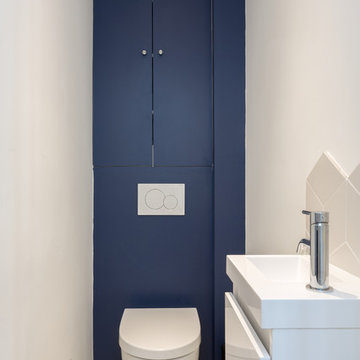
This is an example of a small contemporary cloakroom in Paris with beaded cabinets, blue cabinets, a wall mounted toilet, white tiles, ceramic tiles, blue walls, cement flooring, a wall-mounted sink, yellow floors and white worktops.
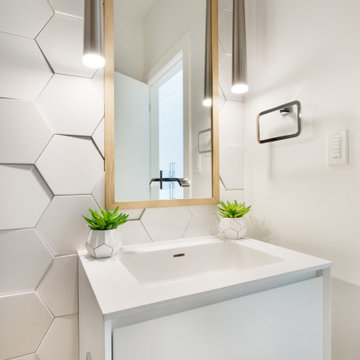
No one can deny the power of texture. This Hex tile provides real design cred with it's 3-D profile. A powder room wall is transformed into "sensational" with the application of this textural gem.
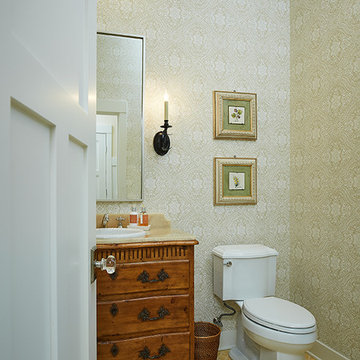
Builder: Segard Builders
Photographer: Ashley Avila Photography
Symmetry and traditional sensibilities drive this homes stately style. Flanking garages compliment a grand entrance and frame a roundabout style motor court. On axis, and centered on the homes roofline is a traditional A-frame dormer. The walkout rear elevation is covered by a paired column gallery that is connected to the main levels living, dining, and master bedroom. Inside, the foyer is centrally located, and flanked to the right by a grand staircase. To the left of the foyer is the homes private master suite featuring a roomy study, expansive dressing room, and bedroom. The dining room is surrounded on three sides by large windows and a pair of French doors open onto a separate outdoor grill space. The kitchen island, with seating for seven, is strategically placed on axis to the living room fireplace and the dining room table. Taking a trip down the grand staircase reveals the lower level living room, which serves as an entertainment space between the private bedrooms to the left and separate guest bedroom suite to the right. Rounding out this plans key features is the attached garage, which has its own separate staircase connecting it to the lower level as well as the bonus room above.
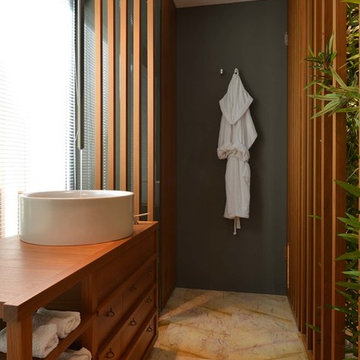
Pier Maulini
Design ideas for a contemporary cloakroom in Milan with open cabinets, dark wood cabinets, black walls, a vessel sink, wooden worktops, yellow floors and brown worktops.
Design ideas for a contemporary cloakroom in Milan with open cabinets, dark wood cabinets, black walls, a vessel sink, wooden worktops, yellow floors and brown worktops.

水廻りは間取りを変えず、シンプルに機器や内装を更新。機能的に配置しながら、黄色のポップな色合いでまとめています。
room ∩ rooms photo by Masao Nishikawa
Inspiration for a small modern cloakroom in Other with open cabinets, a two-piece toilet, white walls, vinyl flooring, a wall-mounted sink, yellow floors, a floating vanity unit, a wallpapered ceiling and wallpapered walls.
Inspiration for a small modern cloakroom in Other with open cabinets, a two-piece toilet, white walls, vinyl flooring, a wall-mounted sink, yellow floors, a floating vanity unit, a wallpapered ceiling and wallpapered walls.
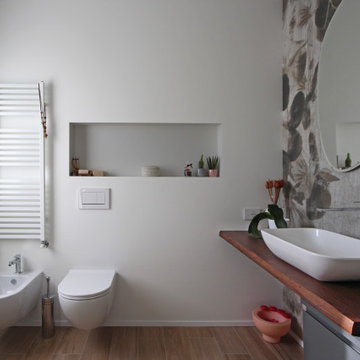
Inspiration for a medium sized modern cloakroom in Milan with flat-panel cabinets, black cabinets, a two-piece toilet, white walls, painted wood flooring, a vessel sink, wooden worktops, yellow floors, brown worktops and a floating vanity unit.
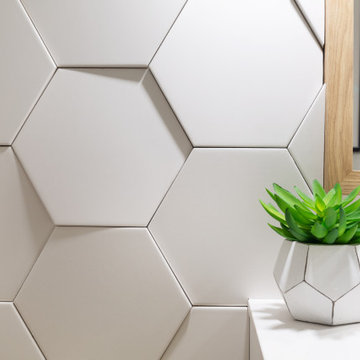
Why choose a flat tile when you can add "dimension" to a wall? Never be afraid to introduce layers of sensational texture to a space.
Inspiration for a small retro cloakroom in Vancouver with open cabinets, white cabinets, a one-piece toilet, white tiles, porcelain tiles, white walls, light hardwood flooring, an integrated sink, solid surface worktops, yellow floors and white worktops.
Inspiration for a small retro cloakroom in Vancouver with open cabinets, white cabinets, a one-piece toilet, white tiles, porcelain tiles, white walls, light hardwood flooring, an integrated sink, solid surface worktops, yellow floors and white worktops.
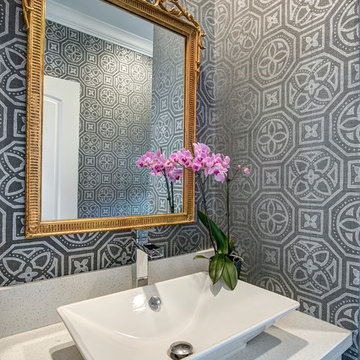
Laurie Pearson
Photo of a medium sized classic cloakroom in Houston with flat-panel cabinets, white cabinets, a one-piece toilet, grey tiles, marble tiles, white walls, ceramic flooring, a built-in sink, solid surface worktops and yellow floors.
Photo of a medium sized classic cloakroom in Houston with flat-panel cabinets, white cabinets, a one-piece toilet, grey tiles, marble tiles, white walls, ceramic flooring, a built-in sink, solid surface worktops and yellow floors.
Cloakroom with All Styles of Cabinet and Yellow Floors Ideas and Designs
1