Cloakroom with All Styles of Cabinet Ideas and Designs
Refine by:
Budget
Sort by:Popular Today
21 - 40 of 322 photos
Item 1 of 3
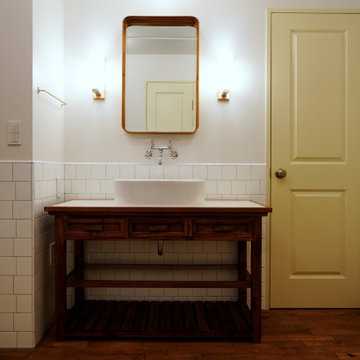
Sink on the Hallway,
Inspiration for a modern cloakroom in Tokyo with freestanding cabinets, dark wood cabinets, white tiles, porcelain tiles, white walls, dark hardwood flooring, a built-in sink, wooden worktops, brown floors and white worktops.
Inspiration for a modern cloakroom in Tokyo with freestanding cabinets, dark wood cabinets, white tiles, porcelain tiles, white walls, dark hardwood flooring, a built-in sink, wooden worktops, brown floors and white worktops.
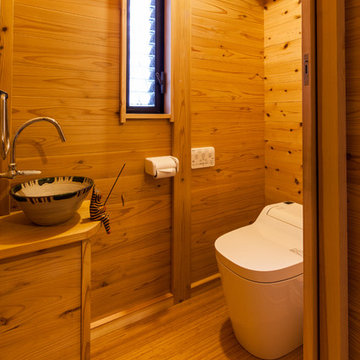
Photo by 近藤雅美
Inspiration for a world-inspired cloakroom in Other with flat-panel cabinets, medium wood cabinets, brown walls, medium hardwood flooring, a vessel sink, wooden worktops, brown floors and brown worktops.
Inspiration for a world-inspired cloakroom in Other with flat-panel cabinets, medium wood cabinets, brown walls, medium hardwood flooring, a vessel sink, wooden worktops, brown floors and brown worktops.

A super tiny and glam bathroom featuring recycled glass tile, custom vanity, low energy lighting, and low-VOC finishes.
Project location: Mill Valley, Bay Area California.
Design and Project Management by Re:modern
General Contractor: Geco Construction
Photography by Lucas Fladzinski
Design and Project Management by Re:modern
General Contractor: Geco Construction
Photography by Lucas Fladzinski
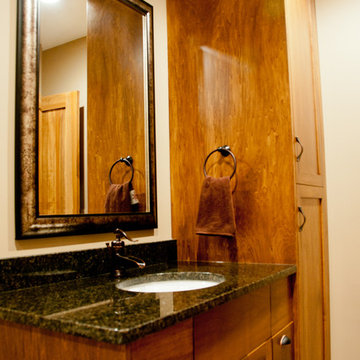
Design ideas for a small traditional cloakroom in Minneapolis with shaker cabinets, medium wood cabinets, beige walls, ceramic flooring, a submerged sink, granite worktops and beige floors.
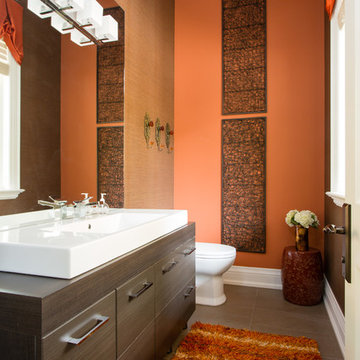
Medium sized traditional cloakroom in Toronto with flat-panel cabinets, dark wood cabinets, a vessel sink, brown tiles, ceramic tiles, multi-coloured walls, ceramic flooring and brown floors.
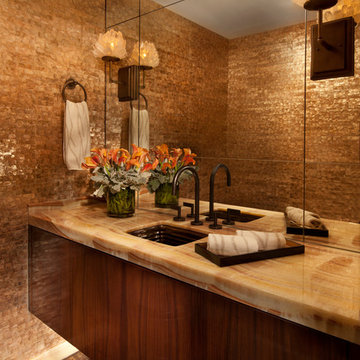
Marshall Morgan Erb Design Inc.
Photo: Nick Johnson
Inspiration for a contemporary cloakroom in Chicago with a submerged sink, medium wood cabinets, onyx worktops, beige tiles, beige walls and flat-panel cabinets.
Inspiration for a contemporary cloakroom in Chicago with a submerged sink, medium wood cabinets, onyx worktops, beige tiles, beige walls and flat-panel cabinets.

When the house was purchased, someone had lowered the ceiling with gyp board. We re-designed it with a coffer that looked original to the house. The antique stand for the vessel sink was sourced from an antique store in Berkeley CA. The flooring was replaced with traditional 1" hex tile.
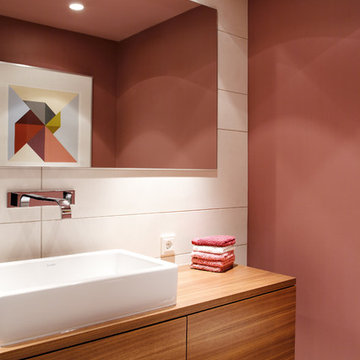
FOTOGRAFIE/PHOTOGRAPHY
Zooey Braun
Römerstr. 51
70180 Stuttgart
T +49 (0)711 6400361
F +49 (0)711 6200393
zooey@zooeybraun.de
Design ideas for a medium sized contemporary cloakroom in Stuttgart with a vessel sink, flat-panel cabinets, medium wood cabinets, pink walls, white tiles, wooden worktops and brown worktops.
Design ideas for a medium sized contemporary cloakroom in Stuttgart with a vessel sink, flat-panel cabinets, medium wood cabinets, pink walls, white tiles, wooden worktops and brown worktops.
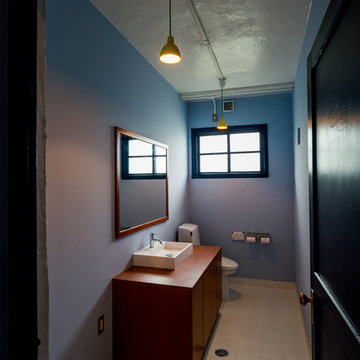
沖縄にある60年代のアメリカ人向け住宅をリフォーム
ブルーを基調にした空間をシンプルにまとめて見ました。
This is an example of a midcentury cloakroom in Other with flat-panel cabinets, medium wood cabinets, a one-piece toilet, a vessel sink, wooden worktops, beige floors, blue walls, brown worktops, porcelain flooring and a built in vanity unit.
This is an example of a midcentury cloakroom in Other with flat-panel cabinets, medium wood cabinets, a one-piece toilet, a vessel sink, wooden worktops, beige floors, blue walls, brown worktops, porcelain flooring and a built in vanity unit.
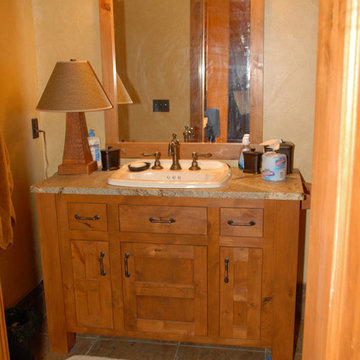
Custom bathroom vanity.
Design ideas for a small rustic cloakroom in Portland with shaker cabinets, medium wood cabinets, beige walls, ceramic flooring, a built-in sink, beige floors, multi-coloured worktops and a built in vanity unit.
Design ideas for a small rustic cloakroom in Portland with shaker cabinets, medium wood cabinets, beige walls, ceramic flooring, a built-in sink, beige floors, multi-coloured worktops and a built in vanity unit.
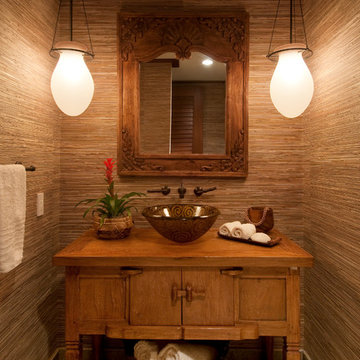
Inspiration for a world-inspired cloakroom in Hawaii with a vessel sink, freestanding cabinets, medium wood cabinets and brown walls.
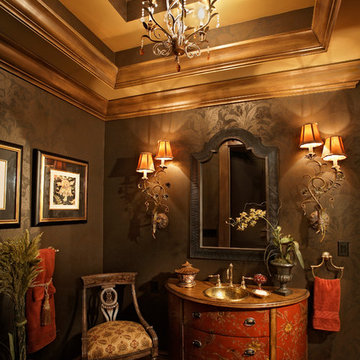
David Hall, Photo Inc.
Design ideas for a large classic cloakroom in Tampa with flat-panel cabinets, red cabinets, grey walls, a built-in sink, solid surface worktops and medium hardwood flooring.
Design ideas for a large classic cloakroom in Tampa with flat-panel cabinets, red cabinets, grey walls, a built-in sink, solid surface worktops and medium hardwood flooring.
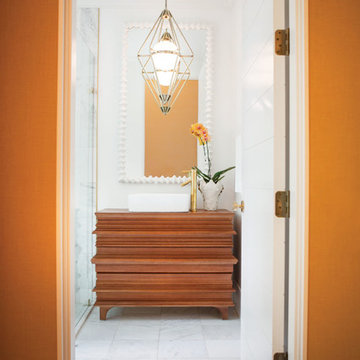
Medium sized contemporary cloakroom in Chicago with flat-panel cabinets, medium wood cabinets, white walls, marble flooring, a vessel sink, wooden worktops and multi-coloured floors.

Situated on a 3.5 acre, oak-studded ridge atop Santa Barbara's Riviera, the Greene Compound is a 6,500 square foot custom residence with guest house and pool capturing spectacular views of the City, Coastal Islands to the south, and La Cumbre peak to the north. Carefully sited to kiss the tips of many existing large oaks, the home is rustic Mediterranean in style which blends integral color plaster walls with Santa Barbara sandstone and cedar board and batt.
Landscape Architect Lane Goodkind restored the native grass meadow and added a stream bio-swale which complements the rural setting. 20' mahogany, pocketing sliding doors maximize the indoor / outdoor Santa Barbara lifestyle by opening the living spaces to the pool and island view beyond. A monumental exterior fireplace and camp-style margarita bar add to this romantic living. Discreetly buried in the mission tile roof, solar panels help to offset the home's overall energy consumption. Truly an amazing and unique property, the Greene Residence blends in beautifully with the pastoral setting of the ridge while complementing and enhancing this Riviera neighborhood.
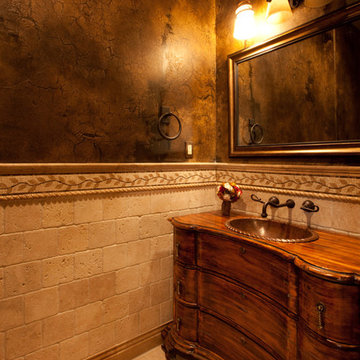
Small mediterranean cloakroom in Las Vegas with freestanding cabinets, medium wood cabinets, beige tiles, terracotta tiles, brown walls, marble flooring, a built-in sink, wooden worktops, beige floors and brown worktops.
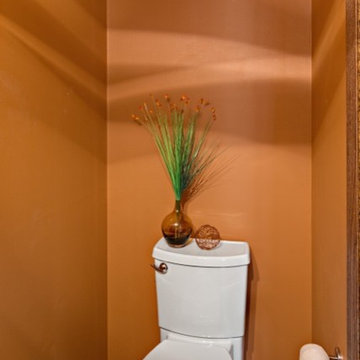
Ehlen Creative Communications
This is an example of a small modern cloakroom in Minneapolis with an integrated sink, flat-panel cabinets, medium wood cabinets, a two-piece toilet, orange walls, porcelain flooring and grey tiles.
This is an example of a small modern cloakroom in Minneapolis with an integrated sink, flat-panel cabinets, medium wood cabinets, a two-piece toilet, orange walls, porcelain flooring and grey tiles.
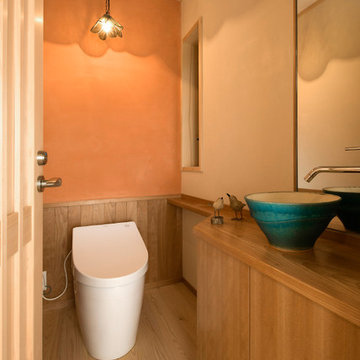
腰壁やカウンターは桜の一枚板を引いて造作しました。
洗面器は鳥栖の陶芸家とデザイン打ち合わせをし、製作しました。
壁は施主支給品の照明器具に合うよう、一面を桃色の漆喰で仕上げました。
写真:輿水進
Classic cloakroom in Other with flat-panel cabinets, medium wood cabinets, orange walls, painted wood flooring, a vessel sink and brown floors.
Classic cloakroom in Other with flat-panel cabinets, medium wood cabinets, orange walls, painted wood flooring, a vessel sink and brown floors.
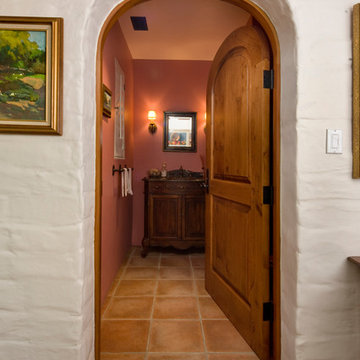
An arched doorway with custom wooden door leads to a private powder room. © Holly Lepere
Design ideas for a medium sized mediterranean cloakroom in Santa Barbara with freestanding cabinets, dark wood cabinets, terracotta flooring and wooden worktops.
Design ideas for a medium sized mediterranean cloakroom in Santa Barbara with freestanding cabinets, dark wood cabinets, terracotta flooring and wooden worktops.
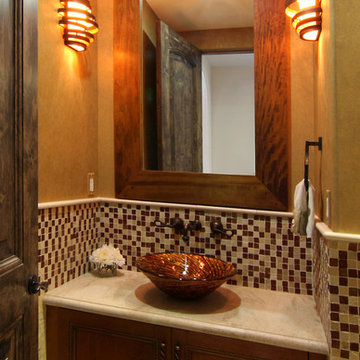
David William Photography
Design ideas for a medium sized mediterranean cloakroom in Los Angeles with recessed-panel cabinets, medium wood cabinets, a one-piece toilet, multi-coloured tiles, mosaic tiles, beige walls, a vessel sink and limestone worktops.
Design ideas for a medium sized mediterranean cloakroom in Los Angeles with recessed-panel cabinets, medium wood cabinets, a one-piece toilet, multi-coloured tiles, mosaic tiles, beige walls, a vessel sink and limestone worktops.
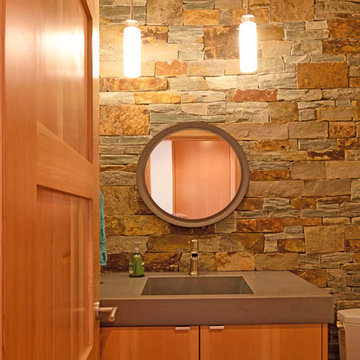
Christian Heeb Photography
Medium sized modern cloakroom in Other with flat-panel cabinets, medium wood cabinets, a one-piece toilet, grey tiles, stone tiles, grey walls, bamboo flooring, an integrated sink, concrete worktops, beige floors and grey worktops.
Medium sized modern cloakroom in Other with flat-panel cabinets, medium wood cabinets, a one-piece toilet, grey tiles, stone tiles, grey walls, bamboo flooring, an integrated sink, concrete worktops, beige floors and grey worktops.
Cloakroom with All Styles of Cabinet Ideas and Designs
2