Cloakroom with All Types of Cabinet Finish and a Built In Vanity Unit Ideas and Designs
Refine by:
Budget
Sort by:Popular Today
61 - 80 of 3,686 photos
Item 1 of 3

Inspiration for a small classic cloakroom in Dallas with beaded cabinets, white cabinets, a two-piece toilet, light hardwood flooring, marble worktops, white worktops, a built in vanity unit and wallpapered walls.
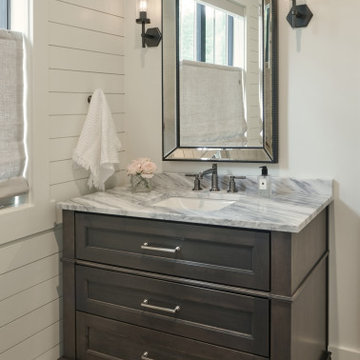
This is an example of a medium sized country cloakroom in Seattle with recessed-panel cabinets, brown cabinets, white walls, light hardwood flooring, a submerged sink, quartz worktops, brown floors, white worktops, a built in vanity unit and tongue and groove walls.

Builder: Michels Homes
Interior Design: Talla Skogmo Interior Design
Cabinetry Design: Megan at Michels Homes
Photography: Scott Amundson Photography
Photo of a medium sized nautical cloakroom in Minneapolis with recessed-panel cabinets, green cabinets, a one-piece toilet, green tiles, multi-coloured walls, dark hardwood flooring, a submerged sink, marble worktops, brown floors, white worktops, a built in vanity unit and wallpapered walls.
Photo of a medium sized nautical cloakroom in Minneapolis with recessed-panel cabinets, green cabinets, a one-piece toilet, green tiles, multi-coloured walls, dark hardwood flooring, a submerged sink, marble worktops, brown floors, white worktops, a built in vanity unit and wallpapered walls.
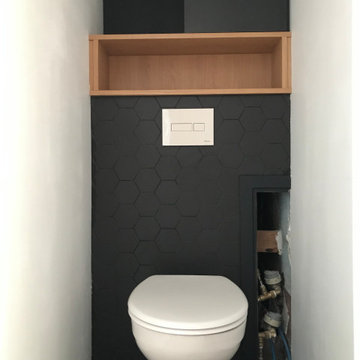
Toilettes dans une ambiance contrastée noir & blanc.
Un placard de rangement et un caisson en mélaminé chêne (sur-mesure) pour apporter une touche de chaleur.
La touche de raffinement sera amenée par des accessoires et une suspension en laiton

Colin Price Photography
Inspiration for a medium sized bohemian cloakroom in San Francisco with shaker cabinets, blue cabinets, a one-piece toilet, blue tiles, ceramic tiles, white walls, ceramic flooring, a submerged sink, engineered stone worktops, white floors, white worktops and a built in vanity unit.
Inspiration for a medium sized bohemian cloakroom in San Francisco with shaker cabinets, blue cabinets, a one-piece toilet, blue tiles, ceramic tiles, white walls, ceramic flooring, a submerged sink, engineered stone worktops, white floors, white worktops and a built in vanity unit.

Photo of a small modern cloakroom in Osaka with open cabinets, grey cabinets, white walls, medium hardwood flooring, an integrated sink, grey worktops, a built in vanity unit, exposed beams and wallpapered walls.
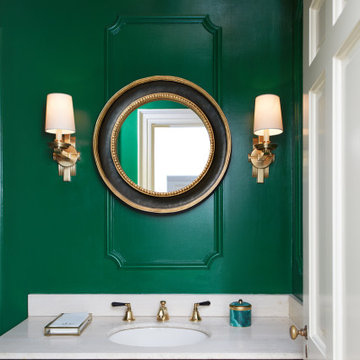
Traditional cloakroom in Nashville with black cabinets, green walls, a submerged sink, white worktops, a built in vanity unit, raised-panel cabinets and a wallpapered ceiling.
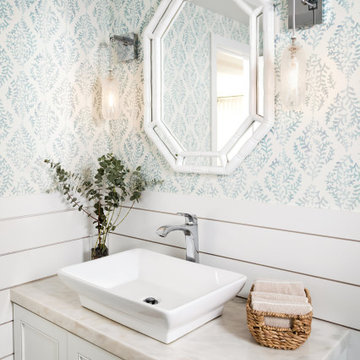
Design ideas for a medium sized coastal cloakroom in Los Angeles with recessed-panel cabinets, beige cabinets, multi-coloured walls, a vessel sink, beige worktops, a built in vanity unit and tongue and groove walls.
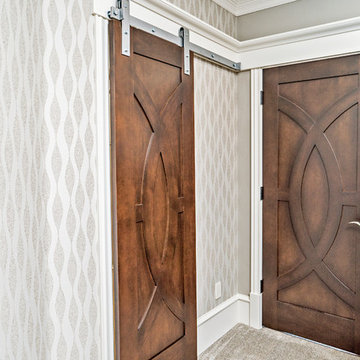
This is an example of an expansive mediterranean cloakroom in Oklahoma City with shaker cabinets, white cabinets, a one-piece toilet, multi-coloured walls, porcelain flooring, a vessel sink, granite worktops, brown floors, blue worktops and a built in vanity unit.

Small modern cloakroom in Las Vegas with shaker cabinets, white cabinets, a two-piece toilet, white walls, laminate floors, a submerged sink, quartz worktops, grey floors, white worktops and a built in vanity unit.
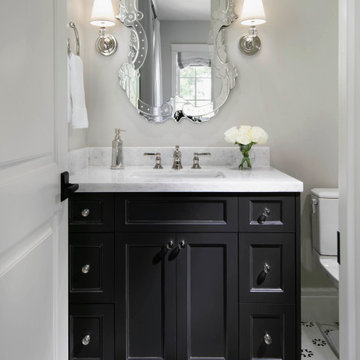
Medium sized mediterranean cloakroom in Phoenix with black cabinets, marble worktops, a built in vanity unit and recessed-panel cabinets.
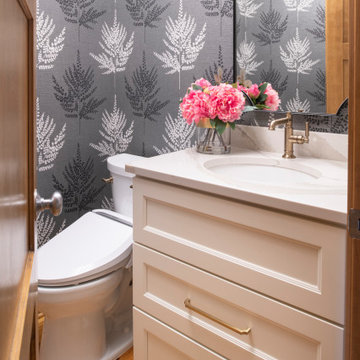
This powder room features statement wallpaper, a furniture inspired vanity, and brushed gold hardware.
Inspiration for a small traditional cloakroom in Minneapolis with shaker cabinets, white cabinets, a one-piece toilet, grey walls, medium hardwood flooring, a submerged sink, brown floors, white worktops, a built in vanity unit and wallpapered walls.
Inspiration for a small traditional cloakroom in Minneapolis with shaker cabinets, white cabinets, a one-piece toilet, grey walls, medium hardwood flooring, a submerged sink, brown floors, white worktops, a built in vanity unit and wallpapered walls.
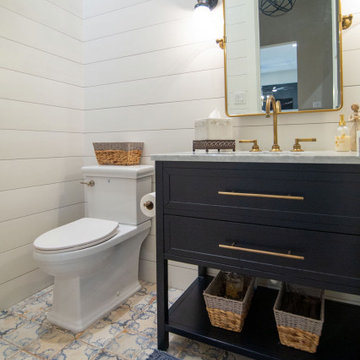
Medium sized country cloakroom in Houston with recessed-panel cabinets, black cabinets, a two-piece toilet, white walls, ceramic flooring, a submerged sink, multi-coloured floors, grey worktops, a built in vanity unit and tongue and groove walls.

The Goody Nook, named by the owners in honor of one of their Great Grandmother's and Great Aunts after their bake shop they ran in Ohio to sell baked goods, thought it fitting since this space is a place to enjoy all things that bring them joy and happiness. This studio, which functions as an art studio, workout space, and hangout spot, also doubles as an entertaining hub. Used daily, the large table is usually covered in art supplies, but can also function as a place for sweets, treats, and horderves for any event, in tandem with the kitchenette adorned with a bright green countertop. An intimate sitting area with 2 lounge chairs face an inviting ribbon fireplace and TV, also doubles as space for them to workout in. The powder room, with matching green counters, is lined with a bright, fun wallpaper, that you can see all the way from the pool, and really plays into the fun art feel of the space. With a bright multi colored rug and lime green stools, the space is finished with a custom neon sign adorning the namesake of the space, "The Goody Nook”.

A bright, inviting powder room with beautiful tile accents behind the taps. A built-in dark-wood furniture vanity with plenty of space for needed items. A red oak hardwood floor pairs well with the burnt orange wall color. The wall paint is AF-280 Salsa Dancing from Benjamin Moore.

This is an example of a medium sized cloakroom in Salt Lake City with recessed-panel cabinets, light wood cabinets, a two-piece toilet, beige walls, porcelain flooring, a submerged sink, engineered stone worktops, multi-coloured floors, grey worktops and a built in vanity unit.
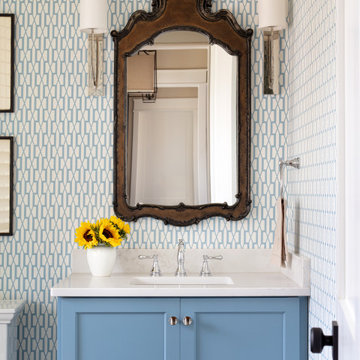
Inspiration for a country cloakroom in Richmond with shaker cabinets, blue cabinets, engineered stone worktops, yellow worktops, a built in vanity unit and wallpapered walls.
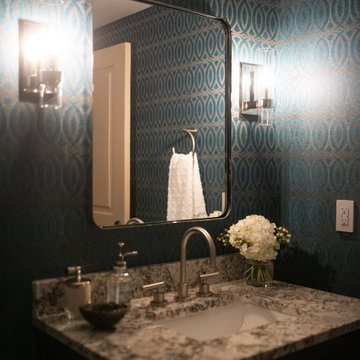
Photo of a small contemporary cloakroom in Denver with flat-panel cabinets, dark wood cabinets, a one-piece toilet, multi-coloured walls, a submerged sink, granite worktops, multi-coloured floors, multi-coloured worktops, a built in vanity unit and wallpapered walls.

Stunning black and gold powder room
Tony Soluri Photography
Photo of a medium sized contemporary cloakroom in Chicago with flat-panel cabinets, black cabinets, a two-piece toilet, black walls, porcelain flooring, a submerged sink, quartz worktops, black floors, black worktops, feature lighting, a built in vanity unit, a wallpapered ceiling and wallpapered walls.
Photo of a medium sized contemporary cloakroom in Chicago with flat-panel cabinets, black cabinets, a two-piece toilet, black walls, porcelain flooring, a submerged sink, quartz worktops, black floors, black worktops, feature lighting, a built in vanity unit, a wallpapered ceiling and wallpapered walls.

Photo of a coastal cloakroom in New Orleans with shaker cabinets, blue cabinets, a two-piece toilet, blue walls, light hardwood flooring, a built-in sink, beige floors, white worktops, a built in vanity unit and wallpapered walls.
Cloakroom with All Types of Cabinet Finish and a Built In Vanity Unit Ideas and Designs
4