Cloakroom with All Types of Cabinet Finish and a One-piece Toilet Ideas and Designs
Refine by:
Budget
Sort by:Popular Today
201 - 220 of 6,940 photos
Item 1 of 3
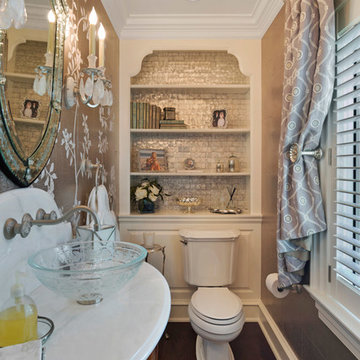
Powder Room - Michael Albany Photography
This is an example of a small contemporary cloakroom in Philadelphia with flat-panel cabinets, dark wood cabinets, a one-piece toilet, dark hardwood flooring, a vessel sink, marble worktops, brown walls, brown floors, grey tiles and metal tiles.
This is an example of a small contemporary cloakroom in Philadelphia with flat-panel cabinets, dark wood cabinets, a one-piece toilet, dark hardwood flooring, a vessel sink, marble worktops, brown walls, brown floors, grey tiles and metal tiles.

Welcoming powder room with floating sink cabinetry.
This is an example of a traditional cloakroom in Chicago with blue cabinets, a one-piece toilet, grey tiles, ceramic tiles, grey walls, dark hardwood flooring, brown floors, white worktops and a floating vanity unit.
This is an example of a traditional cloakroom in Chicago with blue cabinets, a one-piece toilet, grey tiles, ceramic tiles, grey walls, dark hardwood flooring, brown floors, white worktops and a floating vanity unit.

Photo of a small modern cloakroom in Other with flat-panel cabinets, blue cabinets, a one-piece toilet, grey walls, light hardwood flooring, a built-in sink, marble worktops, multi-coloured worktops and a freestanding vanity unit.

This is an example of a medium sized traditional cloakroom in Orange County with white cabinets, a one-piece toilet, ceramic tiles, black walls, an integrated sink, marble worktops, white worktops and a floating vanity unit.

Our busy young homeowners were looking to move back to Indianapolis and considered building new, but they fell in love with the great bones of this Coppergate home. The home reflected different times and different lifestyles and had become poorly suited to contemporary living. We worked with Stacy Thompson of Compass Design for the design and finishing touches on this renovation. The makeover included improving the awkwardness of the front entrance into the dining room, lightening up the staircase with new spindles, treads and a brighter color scheme in the hall. New carpet and hardwoods throughout brought an enhanced consistency through the first floor. We were able to take two separate rooms and create one large sunroom with walls of windows and beautiful natural light to abound, with a custom designed fireplace. The downstairs powder received a much-needed makeover incorporating elegant transitional plumbing and lighting fixtures. In addition, we did a complete top-to-bottom makeover of the kitchen, including custom cabinetry, new appliances and plumbing and lighting fixtures. Soft gray tile and modern quartz countertops bring a clean, bright space for this family to enjoy. This delightful home, with its clean spaces and durable surfaces is a textbook example of how to take a solid but dull abode and turn it into a dream home for a young family.
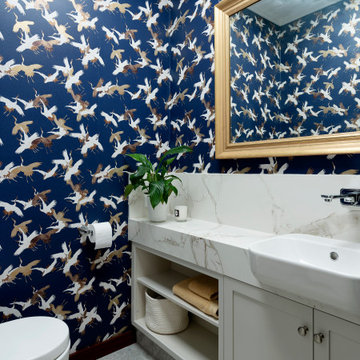
The powder room was totally replaced and reconfigured. Cabinetry Polytec doors; benchtop and splashback in Dekton Zenith; Wallpaper Sencha Marine by Scandanvian Wallpaper; Caroma Luna Semi Recessed basin; Caroma Luna Wall Tap Mixer; Caroma Urbane Cleanflush Bottom Inlet, wall faced toilet suite; Phoenix Radii Hand Towel Holder Chrome; Phoenix Radii Toilet Roll Holder Chrome; Bernini Stone Floor Tile Salvador Grey Honed 300 x 600.

自然に囲まれた逗子の住宅街に建つ、私たちの自宅兼アトリエ。私たち夫婦と幼い息子・娘の4人が暮らす住宅です。仕事場と住空間にほどよい距離感を持たせつつ、子どもたちが楽しく遊び回れること、我が家にいらしたみなさんに寛いで過ごしていただくことをテーマに設計しました。
This is an example of a world-inspired cloakroom in Other with open cabinets, medium wood cabinets, a one-piece toilet, white walls, concrete flooring, a vessel sink, wooden worktops, grey floors, brown worktops and a floating vanity unit.
This is an example of a world-inspired cloakroom in Other with open cabinets, medium wood cabinets, a one-piece toilet, white walls, concrete flooring, a vessel sink, wooden worktops, grey floors, brown worktops and a floating vanity unit.
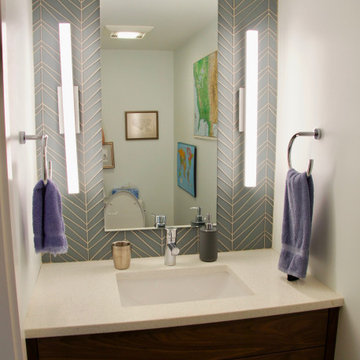
This is an example of a small contemporary cloakroom in Raleigh with flat-panel cabinets, dark wood cabinets, a one-piece toilet, grey tiles, glass tiles, white walls, ceramic flooring, a submerged sink, engineered stone worktops, grey floors and white worktops.
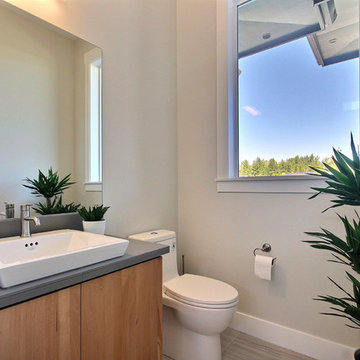
Entry Door by Western Pacific Building Supply
Flooring & Tile by Macadam Floor and Design
Foyer Tile by Emser Tile Tile Product : Motion in Advance
Great Room Hardwood by Wanke Cascade Hardwood Product : Terra Living Natural Durango Kitchen
Backsplash Tile by Florida Tile Backsplash Tile Product : Streamline in Arctic
Slab Countertops by Cosmos Granite & Marble Quartz, Granite & Marble provided by Wall to Wall Countertops Countertop Product : True North Quartz in Blizzard
Great Room Fireplace by Heat & Glo Fireplace Product : Primo 48”
Fireplace Surround by Emser Tile Surround Product : Motion in Advance
Handlesets and Door Hardware by Kwikset
Windows by Milgard Window + Door Window Product : Style Line Series Supplied by TroyCo
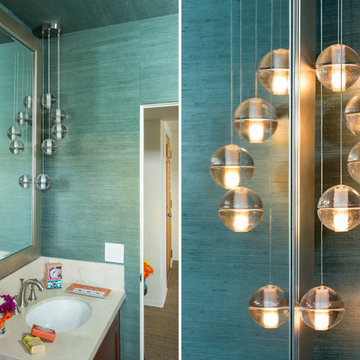
The Five-Light Bocci Pendant hangs over the vanity in the powder room for dramatic flair.
This is an example of a small nautical cloakroom in Los Angeles with shaker cabinets, dark wood cabinets, a one-piece toilet, beige tiles, marble tiles, blue walls, light hardwood flooring, a submerged sink, marble worktops and grey floors.
This is an example of a small nautical cloakroom in Los Angeles with shaker cabinets, dark wood cabinets, a one-piece toilet, beige tiles, marble tiles, blue walls, light hardwood flooring, a submerged sink, marble worktops and grey floors.

Design ideas for a large mediterranean cloakroom in San Francisco with shaker cabinets, medium wood cabinets, a one-piece toilet, white walls, dark hardwood flooring and a vessel sink.
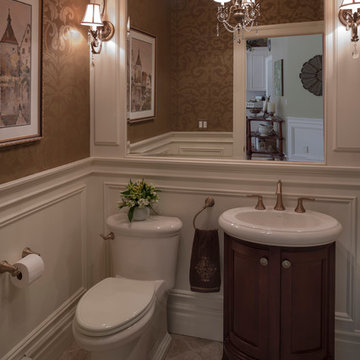
Design ideas for a small classic cloakroom in New York with recessed-panel cabinets, dark wood cabinets, a one-piece toilet, beige tiles, brown walls, porcelain flooring and an integrated sink.
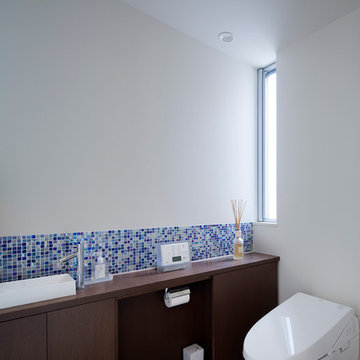
Freedom Architects Design
Photo of a contemporary cloakroom in Tokyo with a one-piece toilet, white walls, flat-panel cabinets, dark wood cabinets, blue tiles, a vessel sink, wooden worktops and brown worktops.
Photo of a contemporary cloakroom in Tokyo with a one-piece toilet, white walls, flat-panel cabinets, dark wood cabinets, blue tiles, a vessel sink, wooden worktops and brown worktops.
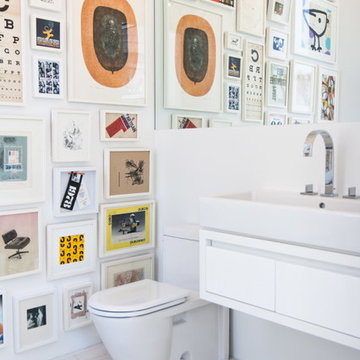
Resolution: 4 Architecture
Design ideas for a scandinavian cloakroom in New York with flat-panel cabinets, white cabinets, a one-piece toilet and light hardwood flooring.
Design ideas for a scandinavian cloakroom in New York with flat-panel cabinets, white cabinets, a one-piece toilet and light hardwood flooring.
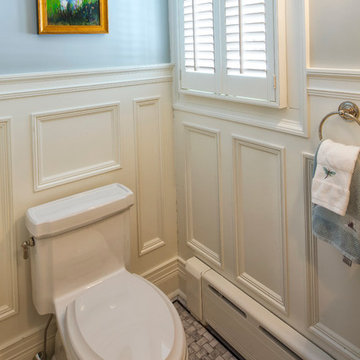
Powder room tucked under stair with wood recessed paneling and honed marble tile floor.
Pete Weigley
Photo of a classic cloakroom in New York with white cabinets, a one-piece toilet, blue walls, marble flooring and a wall-mounted sink.
Photo of a classic cloakroom in New York with white cabinets, a one-piece toilet, blue walls, marble flooring and a wall-mounted sink.

Medium sized midcentury cloakroom in Detroit with freestanding cabinets, brown cabinets, a one-piece toilet, multi-coloured tiles, ceramic tiles, multi-coloured walls, medium hardwood flooring, a vessel sink, wooden worktops, brown floors, brown worktops, a freestanding vanity unit, a vaulted ceiling and wallpapered walls.

Design ideas for a small coastal cloakroom in Philadelphia with freestanding cabinets, grey cabinets, a one-piece toilet, grey tiles, ceramic tiles, beige walls, ceramic flooring, a vessel sink, solid surface worktops and grey floors.

A country club respite for our busy professional Bostonian clients. Our clients met in college and have been weekending at the Aquidneck Club every summer for the past 20+ years. The condos within the original clubhouse seldom come up for sale and gather a loyalist following. Our clients jumped at the chance to be a part of the club's history for the next generation. Much of the club’s exteriors reflect a quintessential New England shingle style architecture. The internals had succumbed to dated late 90s and early 2000s renovations of inexpensive materials void of craftsmanship. Our client’s aesthetic balances on the scales of hyper minimalism, clean surfaces, and void of visual clutter. Our palette of color, materiality & textures kept to this notion while generating movement through vintage lighting, comfortable upholstery, and Unique Forms of Art.
A Full-Scale Design, Renovation, and furnishings project.

Inspiration for a large coastal cloakroom in Other with black cabinets, a one-piece toilet, white walls, light hardwood flooring, a wall-mounted sink, brown floors, a floating vanity unit and tongue and groove walls.

Design ideas for a small contemporary cloakroom in Other with shaker cabinets, white cabinets, a one-piece toilet, multi-coloured walls, light hardwood flooring, a vessel sink, granite worktops, beige floors, black worktops, a built in vanity unit and wallpapered walls.
Cloakroom with All Types of Cabinet Finish and a One-piece Toilet Ideas and Designs
11