Cloakroom with All Types of Cabinet Finish and a Timber Clad Ceiling Ideas and Designs
Refine by:
Budget
Sort by:Popular Today
1 - 20 of 107 photos
Item 1 of 3

Medium sized contemporary cloakroom in Other with flat-panel cabinets, white cabinets, a wall mounted toilet, grey tiles, porcelain tiles, grey walls, porcelain flooring, a built-in sink, solid surface worktops, grey floors, white worktops, feature lighting, a floating vanity unit, a timber clad ceiling and wood walls.

Inspiration for a small rural cloakroom in San Francisco with freestanding cabinets, distressed cabinets, a one-piece toilet, beige tiles, porcelain tiles, beige walls, a submerged sink, engineered stone worktops, white worktops, a freestanding vanity unit, a timber clad ceiling and panelled walls.

Design ideas for a coastal cloakroom in Grand Rapids with light wood cabinets, grey walls, a built-in sink, engineered stone worktops, beige floors, shaker cabinets, a two-piece toilet, grey worktops, a freestanding vanity unit, a timber clad ceiling and wainscoting.

Design ideas for a large cloakroom in Toronto with shaker cabinets, black cabinets, a one-piece toilet, white walls, vinyl flooring, a submerged sink, engineered stone worktops, grey floors, white worktops, a built in vanity unit, a timber clad ceiling and tongue and groove walls.

洗面所
This is an example of a medium sized contemporary cloakroom in Other with open cabinets, white cabinets, green tiles, metro tiles, green walls, medium hardwood flooring, a built-in sink, wooden worktops, green worktops, a freestanding vanity unit, a timber clad ceiling and wallpapered walls.
This is an example of a medium sized contemporary cloakroom in Other with open cabinets, white cabinets, green tiles, metro tiles, green walls, medium hardwood flooring, a built-in sink, wooden worktops, green worktops, a freestanding vanity unit, a timber clad ceiling and wallpapered walls.

The powder room has a shiplap ceiling, a custom vanity with a marble top, and wide plank circle-sawn reclaimed heart pine floors.
This is an example of a cloakroom in Other with recessed-panel cabinets, grey cabinets, a one-piece toilet, grey walls, medium hardwood flooring, a submerged sink, marble worktops, brown floors, beige worktops, a freestanding vanity unit, a timber clad ceiling and wallpapered walls.
This is an example of a cloakroom in Other with recessed-panel cabinets, grey cabinets, a one-piece toilet, grey walls, medium hardwood flooring, a submerged sink, marble worktops, brown floors, beige worktops, a freestanding vanity unit, a timber clad ceiling and wallpapered walls.
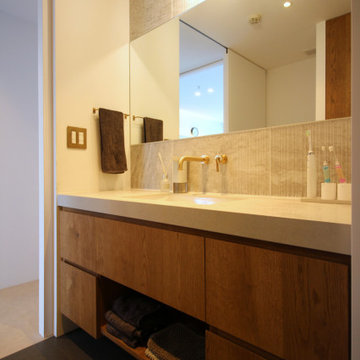
This is an example of a small scandi cloakroom in Yokohama with beige cabinets, grey tiles, porcelain tiles, white walls, porcelain flooring, a submerged sink, solid surface worktops, grey floors, grey worktops, a built in vanity unit, a timber clad ceiling and tongue and groove walls.
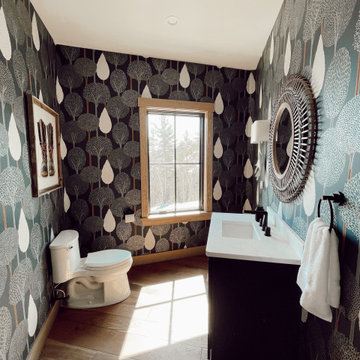
Small traditional cloakroom in Portland Maine with shaker cabinets, blue cabinets, a one-piece toilet, light hardwood flooring, a submerged sink, quartz worktops, white worktops, a freestanding vanity unit, a timber clad ceiling and wallpapered walls.

This is an example of a small scandi cloakroom in Saint Petersburg with flat-panel cabinets, white cabinets, a wall mounted toilet, multi-coloured tiles, porcelain tiles, multi-coloured walls, porcelain flooring, a built-in sink, wooden worktops, black floors, brown worktops, a floating vanity unit and a timber clad ceiling.

The original shiplap ceiling was kept in the powder room as it offers a nice contrast to the white walls and fixtures. Floating shelves above the toilet were installed to match shiplap. The vanity cabinet's blue paint match mirror the client had and the pattern of the concrete tile flooring.
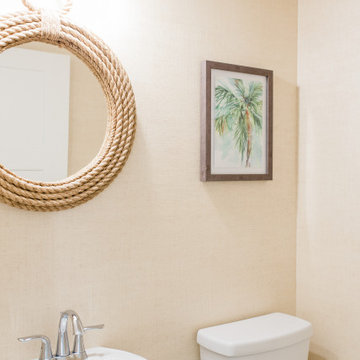
Off the main floor hallway is a sweet powder bath . We decided to add some texture and papered the walls with a faux grasscloth in a blonde hue. It oozes that laid back coastal feeling! A woven rope mirror is centered over the white freestanding vanity

Advisement + Design - Construction advisement, custom millwork & custom furniture design, interior design & art curation by Chango & Co.
Photo of a large classic cloakroom in New York with beaded cabinets, white cabinets, a one-piece toilet, white walls, limestone flooring, an integrated sink, engineered stone worktops, grey floors, white worktops, a built in vanity unit, a timber clad ceiling and tongue and groove walls.
Photo of a large classic cloakroom in New York with beaded cabinets, white cabinets, a one-piece toilet, white walls, limestone flooring, an integrated sink, engineered stone worktops, grey floors, white worktops, a built in vanity unit, a timber clad ceiling and tongue and groove walls.
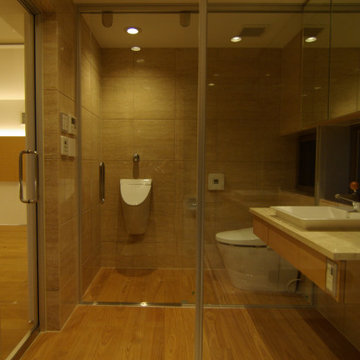
RC+鉄骨造 地上2階
延床面積167.32㎡
敷地内高低差6m、前面道路高低差3mの傾斜地
Design ideas for a large modern cloakroom in Nagoya with beige cabinets, a two-piece toilet, beige tiles, beige walls, medium hardwood flooring, a built-in sink, brown floors, beige worktops, feature lighting, a floating vanity unit and a timber clad ceiling.
Design ideas for a large modern cloakroom in Nagoya with beige cabinets, a two-piece toilet, beige tiles, beige walls, medium hardwood flooring, a built-in sink, brown floors, beige worktops, feature lighting, a floating vanity unit and a timber clad ceiling.
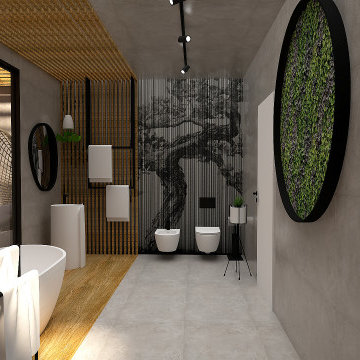
Relaxing Bathroom nasce dall'esigenza di realizzare un ambiente all'interno del quale potersi prendere cura di sé a 360°.
Sono state scelte combinazioni di materiali come gres porcellanato, essenza e carta da parati, dalle tonalità fredde scaldate dal tocco del legno.
Un illuminazione soffusa caratterizza questo ambiente, impreziosito dalla luce naturale che entra dalle grandi vetrate che affacciano sulla piscina naturale interna chiusa da un pergolato in legno superiore.
Nella parte posteriore della piscina vi è una mini zona relax con poltrona sospesa, dove godersi la calma e tranquillità.
Ad oggi, la stanza da bagno si sta trasformando sempre più in un luogo del benessere personale, ma che deve sposare al meglio la funzionalità di ogni elemento.
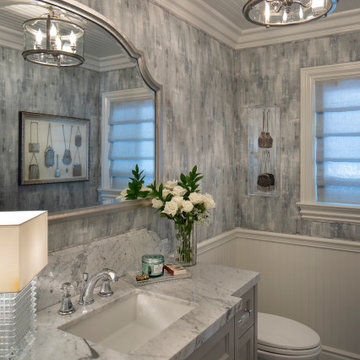
The vintage hand bag collection adds to the charm that is exuded from the powder room. The walls are upholstered, light fixture and lamp add the sparkle.
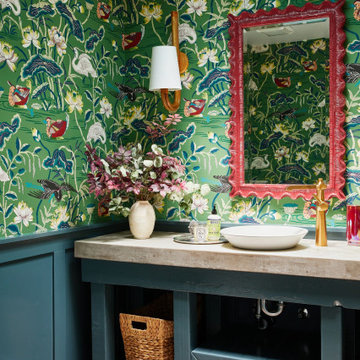
Design ideas for a medium sized classic cloakroom in Los Angeles with flat-panel cabinets, green cabinets, a vessel sink, concrete worktops, grey worktops, a built in vanity unit, a timber clad ceiling and wallpapered walls.
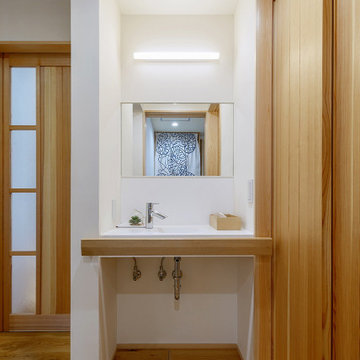
玄関ホール横の手洗い
コロナ禍のお客様の手洗いとしても使用
高齢のご主人のためにつけた手すり(幅広のナラ材)
→洋服の濡れ予防にも
Design ideas for a medium sized contemporary cloakroom in Other with open cabinets, white cabinets, a one-piece toilet, white walls, medium hardwood flooring, a wall-mounted sink, solid surface worktops, brown floors, white worktops, a built in vanity unit and a timber clad ceiling.
Design ideas for a medium sized contemporary cloakroom in Other with open cabinets, white cabinets, a one-piece toilet, white walls, medium hardwood flooring, a wall-mounted sink, solid surface worktops, brown floors, white worktops, a built in vanity unit and a timber clad ceiling.
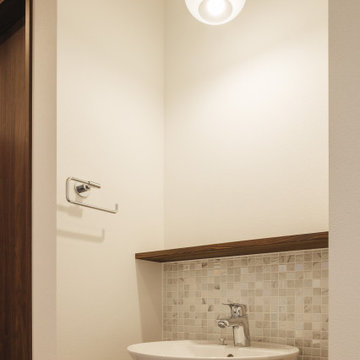
2階の洗面所。
ホワイトベースにしています。
Inspiration for a small cloakroom in Other with white cabinets, white tiles, mosaic tiles, white walls, dark hardwood flooring, a vessel sink, brown floors, brown worktops, feature lighting, a built in vanity unit, a timber clad ceiling and tongue and groove walls.
Inspiration for a small cloakroom in Other with white cabinets, white tiles, mosaic tiles, white walls, dark hardwood flooring, a vessel sink, brown floors, brown worktops, feature lighting, a built in vanity unit, a timber clad ceiling and tongue and groove walls.
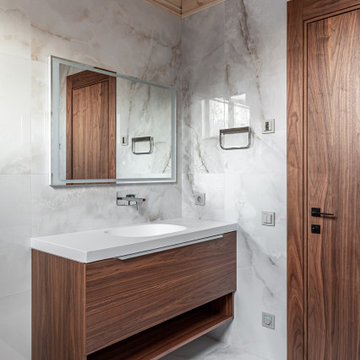
Inspiration for a medium sized contemporary cloakroom in Other with flat-panel cabinets, medium wood cabinets, a wall mounted toilet, grey tiles, ceramic tiles, grey walls, porcelain flooring, a submerged sink, solid surface worktops, grey floors, white worktops, feature lighting, a floating vanity unit, a timber clad ceiling and wood walls.
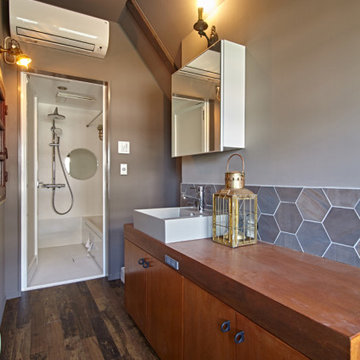
Inspiration for a medium sized contemporary cloakroom in Other with freestanding cabinets, white cabinets, grey tiles, ceramic tiles, white walls, medium hardwood flooring, a vessel sink, wooden worktops, brown floors, brown worktops, feature lighting, a built in vanity unit, a timber clad ceiling and tongue and groove walls.
Cloakroom with All Types of Cabinet Finish and a Timber Clad Ceiling Ideas and Designs
1