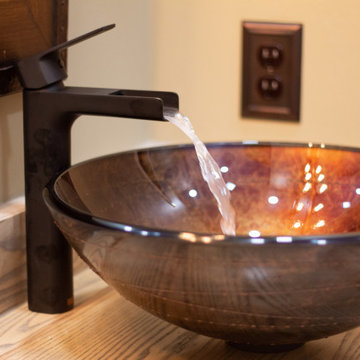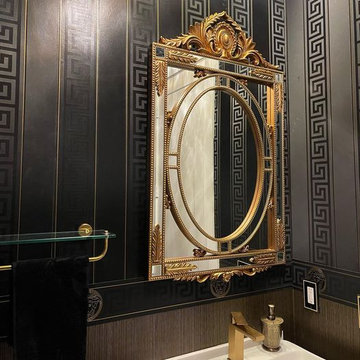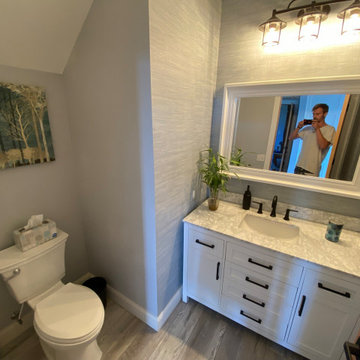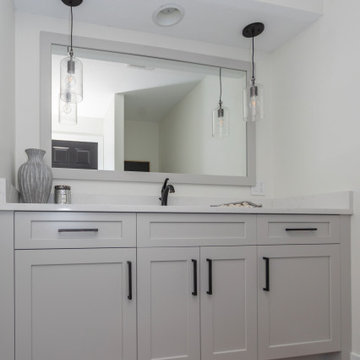Cloakroom with All Types of Cabinet Finish and a Vaulted Ceiling Ideas and Designs
Refine by:
Budget
Sort by:Popular Today
1 - 20 of 141 photos
Item 1 of 3

Medium sized midcentury cloakroom in Detroit with freestanding cabinets, brown cabinets, a one-piece toilet, multi-coloured tiles, ceramic tiles, multi-coloured walls, medium hardwood flooring, a vessel sink, wooden worktops, brown floors, brown worktops, a freestanding vanity unit, a vaulted ceiling and wallpapered walls.

Inspiration for a small industrial cloakroom in Yekaterinburg with freestanding cabinets, brown cabinets, a wall mounted toilet, brown tiles, ceramic tiles, brown walls, porcelain flooring, a built-in sink, tiled worktops, brown floors, grey worktops, feature lighting, a freestanding vanity unit, a vaulted ceiling and brick walls.

The powder bath floating vanity is wrapped with Cambria’s “Ironsbridge” pattern with a bottom white oak shelf for any out-of-sight extra storage needs. The vanity is combined with gold plumbing, a tall splash to ceiling backlit mirror, and a dark gray linen wallpaper to create a sophisticated and contrasting powder bath.

I designed this tiny powder room to fit in nicely on the 3rd floor of our Victorian row house, my office by day and our family room by night - complete with deck, sectional, TV, vintage fridge and wet bar. We sloped the ceiling of the powder room to allow for an internal skylight for natural light and to tuck the structure in nicely with the sloped ceiling of the roof. The bright Spanish tile pops agains the white walls and penny tile and works well with the black and white colour scheme. The backlit mirror and spot light provide ample light for this tiny but mighty space.

Small farmhouse cloakroom in Denver with flat-panel cabinets, grey cabinets, all types of toilet, white tiles, marble tiles, blue walls, dark hardwood flooring, a submerged sink, engineered stone worktops, brown floors, white worktops, a floating vanity unit, a vaulted ceiling and wallpapered walls.

Casa Nevado, en una pequeña localidad de Extremadura:
La restauración del tejado y la incorporación de cocina y baño a las estancias de la casa, fueron aprovechadas para un cambio radical en el uso y los espacios de la vivienda.
El bajo techo se ha restaurado con el fin de activar toda su superficie, que estaba en estado ruinoso, y usado como almacén de material de ganadería, para la introducción de un baño en planta alta, habitaciones, zona de recreo y despacho. Generando un espacio abierto tipo Loft abierto.
La cubierta de estilo de teja árabe se ha restaurado, aprovechando todo el material antiguo, donde en el bajo techo se ha dispuesto de una combinación de materiales, metálicos y madera.
En planta baja, se ha dispuesto una cocina y un baño, sin modificar la estructura de la casa original solo mediante la apertura y cierre de sus accesos. Cocina con ambas entradas a comedor y salón, haciendo de ella un lugar de tránsito y funcionalmente acorde a ambas estancias.
Fachada restaurada donde se ha podido devolver las figuras geométricas que antaño se habían dispuesto en la pared de adobe.
El patio revitalizado, se le han realizado pequeñas intervenciones tácticas para descargarlo, así como remates en pintura para que aparente de mayores dimensiones. También en el se ha restaurado el baño exterior, el cual era el original de la casa.

Small traditional cloakroom in Austin with flat-panel cabinets, a one-piece toilet, beige walls, limestone flooring, beige floors, white worktops, a floating vanity unit, a vaulted ceiling, a wallpapered ceiling, wallpapered walls, dark wood cabinets and a console sink.

Photography by Michael J. Lee
Design ideas for a medium sized classic cloakroom in Boston with black cabinets, a two-piece toilet, black tiles, terracotta tiles, black walls, ceramic flooring, a submerged sink, granite worktops, black floors, black worktops, a floating vanity unit, a vaulted ceiling and wallpapered walls.
Design ideas for a medium sized classic cloakroom in Boston with black cabinets, a two-piece toilet, black tiles, terracotta tiles, black walls, ceramic flooring, a submerged sink, granite worktops, black floors, black worktops, a floating vanity unit, a vaulted ceiling and wallpapered walls.

Design ideas for a medium sized contemporary cloakroom in Melbourne with freestanding cabinets, medium wood cabinets, a two-piece toilet, grey tiles, porcelain tiles, porcelain flooring, engineered stone worktops, grey floors, white worktops, a floating vanity unit and a vaulted ceiling.

Custom Powder Room
Inspiration for a medium sized modern cloakroom in Los Angeles with flat-panel cabinets, medium wood cabinets, a one-piece toilet, white walls, porcelain flooring, a submerged sink, engineered stone worktops, grey floors, grey worktops, a built in vanity unit and a vaulted ceiling.
Inspiration for a medium sized modern cloakroom in Los Angeles with flat-panel cabinets, medium wood cabinets, a one-piece toilet, white walls, porcelain flooring, a submerged sink, engineered stone worktops, grey floors, grey worktops, a built in vanity unit and a vaulted ceiling.

Every powder room should be a fun surprise, and this one has many details, including a decorative tile wall, rattan face door fronts, vaulted ceiling, and brass fixtures.

Design ideas for a contemporary cloakroom in Portland with open cabinets, medium wood cabinets, grey tiles, mosaic tiles, white walls, light hardwood flooring, a vessel sink, wooden worktops, a floating vanity unit and a vaulted ceiling.

Vessel sink with flowing water. Creative Photo
Photo of a small classic cloakroom in Nashville with raised-panel cabinets, beige cabinets, a vessel sink, wooden worktops, beige worktops, a built in vanity unit and a vaulted ceiling.
Photo of a small classic cloakroom in Nashville with raised-panel cabinets, beige cabinets, a vessel sink, wooden worktops, beige worktops, a built in vanity unit and a vaulted ceiling.

Design ideas for a large classic cloakroom in Phoenix with raised-panel cabinets, beige cabinets, a two-piece toilet, white tiles, marble tiles, white walls, marble flooring, a vessel sink, engineered stone worktops, white floors, white worktops, a built in vanity unit, a vaulted ceiling and wallpapered walls.

Our Versace Powder Room for Doral Project
Small traditional cloakroom in Miami with flat-panel cabinets, white cabinets, multi-coloured tiles, laminate worktops, white floors, white worktops, a floating vanity unit, a vaulted ceiling and wallpapered walls.
Small traditional cloakroom in Miami with flat-panel cabinets, white cabinets, multi-coloured tiles, laminate worktops, white floors, white worktops, a floating vanity unit, a vaulted ceiling and wallpapered walls.

Accent walls are trending right now and this homeowner chose cobblestone brushed silver metal tiles. The sink has its own details with a black and chrome faucet and a metal sink.

powder room
Photo of a small rural cloakroom in Other with shaker cabinets, white cabinets, a two-piece toilet, grey walls, vinyl flooring, marble worktops, grey floors, white worktops, a freestanding vanity unit, a vaulted ceiling and wallpapered walls.
Photo of a small rural cloakroom in Other with shaker cabinets, white cabinets, a two-piece toilet, grey walls, vinyl flooring, marble worktops, grey floors, white worktops, a freestanding vanity unit, a vaulted ceiling and wallpapered walls.

A beige powder room with beautiful multi light pendant and floating vanity
Photo by Ashley Avila Photography
Medium sized classic cloakroom in Grand Rapids with freestanding cabinets, beige cabinets, a one-piece toilet, marble flooring, a vessel sink, engineered stone worktops, grey floors, white worktops, a floating vanity unit and a vaulted ceiling.
Medium sized classic cloakroom in Grand Rapids with freestanding cabinets, beige cabinets, a one-piece toilet, marble flooring, a vessel sink, engineered stone worktops, grey floors, white worktops, a floating vanity unit and a vaulted ceiling.

I designed this tiny powder room to fit in nicely on the 3rd floor of our Victorian row house, my office by day and our family room by night - complete with deck, sectional, TV, vintage fridge and wet bar. We sloped the ceiling of the powder room to allow for an internal skylight for natural light and to tuck the structure in nicely with the sloped ceiling of the roof. The bright Spanish tile pops agains the white walls and penny tile and works well with the black and white colour scheme. The backlit mirror and spot light provide ample light for this tiny but mighty space.

The grey and white color scheme in this powder room create a very light and airy atmosphere.
This is an example of a small rural cloakroom in Minneapolis with flat-panel cabinets, grey cabinets, white walls, medium hardwood flooring, brown floors, white worktops, a built in vanity unit and a vaulted ceiling.
This is an example of a small rural cloakroom in Minneapolis with flat-panel cabinets, grey cabinets, white walls, medium hardwood flooring, brown floors, white worktops, a built in vanity unit and a vaulted ceiling.
Cloakroom with All Types of Cabinet Finish and a Vaulted Ceiling Ideas and Designs
1