Cloakroom with All Types of Cabinet Finish and an Integrated Sink Ideas and Designs
Refine by:
Budget
Sort by:Popular Today
61 - 80 of 3,240 photos
Item 1 of 3
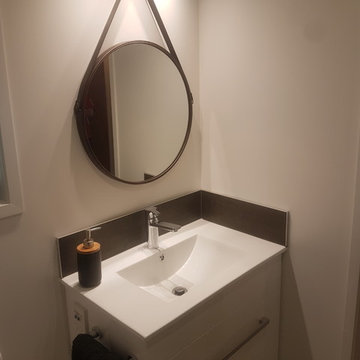
Inspiration for a small modern cloakroom in Hamilton with white cabinets, a one-piece toilet, white tiles, white walls, ceramic flooring, an integrated sink and grey floors.
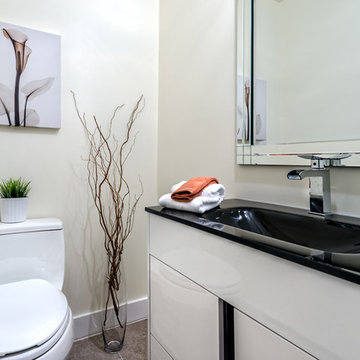
This home is a nice size bungalow nestled in a beautiful wooded property. Adding furniture and accessories warms up the property.
If you are interested in having your property staged, give us a call at 514-222-5553. We have been working with realtors, home owners, investors and house flippers for over 10 years.
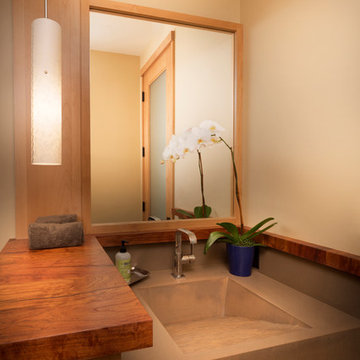
Half Bath
Tom Zikas Photography
This is an example of a medium sized rustic cloakroom in Sacramento with an integrated sink, freestanding cabinets, light wood cabinets, concrete worktops and beige walls.
This is an example of a medium sized rustic cloakroom in Sacramento with an integrated sink, freestanding cabinets, light wood cabinets, concrete worktops and beige walls.
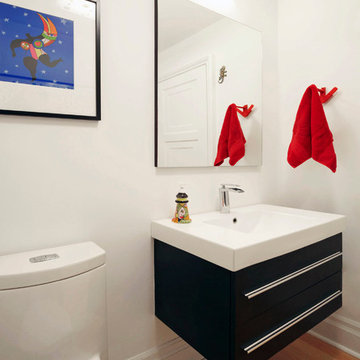
Photo by Chris Lawson
Small modern cloakroom in Toronto with a one-piece toilet, white walls, flat-panel cabinets, black cabinets, medium hardwood flooring, an integrated sink, quartz worktops and brown floors.
Small modern cloakroom in Toronto with a one-piece toilet, white walls, flat-panel cabinets, black cabinets, medium hardwood flooring, an integrated sink, quartz worktops and brown floors.
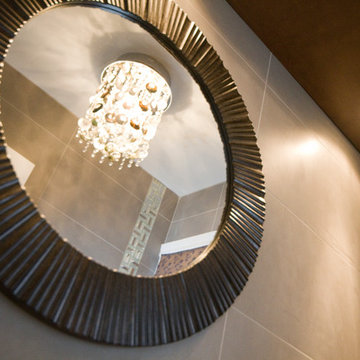
Powder Room - After Photo
Design ideas for a small contemporary cloakroom in Montreal with flat-panel cabinets, dark wood cabinets, a two-piece toilet, beige tiles, porcelain tiles, beige walls, porcelain flooring, an integrated sink and glass worktops.
Design ideas for a small contemporary cloakroom in Montreal with flat-panel cabinets, dark wood cabinets, a two-piece toilet, beige tiles, porcelain tiles, beige walls, porcelain flooring, an integrated sink and glass worktops.

We added small powder room out of foyer space. 1800 sq.ft. whole house remodel. We added powder room and mudroom, opened up the walls to create an open concept kitchen. We added electric fireplace into the living room to create a focal point. Brick wall are original to the house to preserve the mid century modern style of the home. 2 full bathroom were completely remodel with more modern finishes.

Devon Grace Interiors designed a modern, moody, and sophisticated powder room with navy blue wallpaper, a Carrara marble integrated sink, and custom white oak vanity.

Photo of a small traditional cloakroom in Charlotte with recessed-panel cabinets, blue cabinets, a two-piece toilet, multi-coloured walls, wood-effect flooring, an integrated sink, engineered stone worktops, brown floors, white worktops, a built in vanity unit and wallpapered walls.

In this full service residential remodel project, we left no stone, or room, unturned. We created a beautiful open concept living/dining/kitchen by removing a structural wall and existing fireplace. This home features a breathtaking three sided fireplace that becomes the focal point when entering the home. It creates division with transparency between the living room and the cigar room that we added. Our clients wanted a home that reflected their vision and a space to hold the memories of their growing family. We transformed a contemporary space into our clients dream of a transitional, open concept home.

Small rustic cloakroom in Denver with shaker cabinets, light wood cabinets, white tiles, ceramic tiles, beige walls, porcelain flooring, an integrated sink, concrete worktops, black floors, grey worktops and a built in vanity unit.
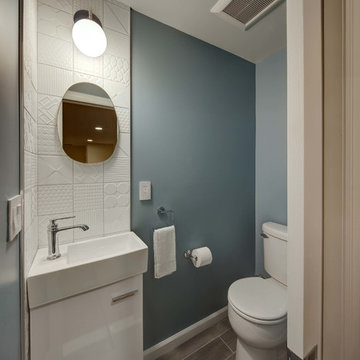
Photo of a small traditional cloakroom in New York with flat-panel cabinets, white cabinets, a two-piece toilet, white tiles, ceramic tiles, blue walls, porcelain flooring, an integrated sink, grey floors and white worktops.
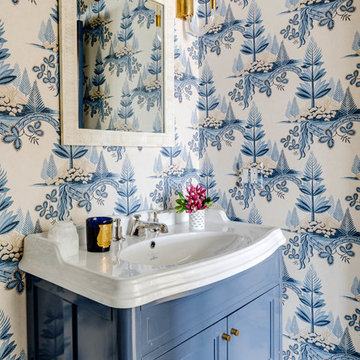
Greg Premru
This is an example of a nautical cloakroom in Providence with freestanding cabinets, blue cabinets, multi-coloured walls, an integrated sink, multi-coloured floors and white worktops.
This is an example of a nautical cloakroom in Providence with freestanding cabinets, blue cabinets, multi-coloured walls, an integrated sink, multi-coloured floors and white worktops.

Francis Combes
This is an example of a small contemporary cloakroom in San Francisco with flat-panel cabinets, dark wood cabinets, a one-piece toilet, grey tiles, porcelain tiles, green walls, porcelain flooring, an integrated sink, solid surface worktops, grey floors and white worktops.
This is an example of a small contemporary cloakroom in San Francisco with flat-panel cabinets, dark wood cabinets, a one-piece toilet, grey tiles, porcelain tiles, green walls, porcelain flooring, an integrated sink, solid surface worktops, grey floors and white worktops.
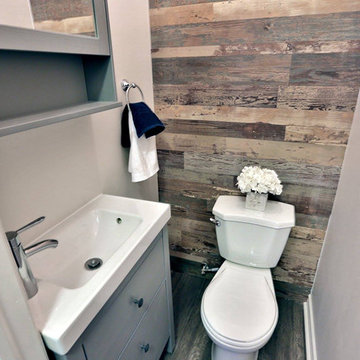
Photo of a small traditional cloakroom in Toronto with flat-panel cabinets, grey cabinets, a two-piece toilet, grey walls, ceramic flooring, an integrated sink, solid surface worktops and brown floors.
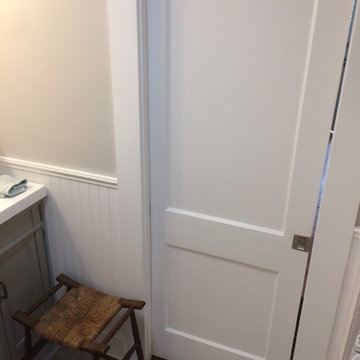
Small traditional cloakroom in Boston with recessed-panel cabinets, grey cabinets, a two-piece toilet, grey walls, porcelain flooring, an integrated sink, solid surface worktops and grey floors.
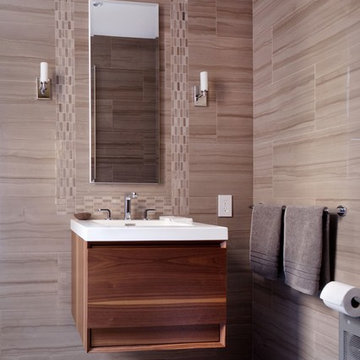
Francine Fleischer
Design ideas for a contemporary cloakroom in New York with flat-panel cabinets, beige tiles, grey tiles, porcelain tiles, mosaic tile flooring, an integrated sink, medium wood cabinets and grey floors.
Design ideas for a contemporary cloakroom in New York with flat-panel cabinets, beige tiles, grey tiles, porcelain tiles, mosaic tile flooring, an integrated sink, medium wood cabinets and grey floors.

Inspiration for a medium sized contemporary cloakroom in Other with flat-panel cabinets, medium wood cabinets, a wall mounted toilet, beige tiles, porcelain tiles, beige walls, porcelain flooring, an integrated sink, solid surface worktops, beige floors, white worktops, feature lighting, a floating vanity unit, a wallpapered ceiling and wallpapered walls.
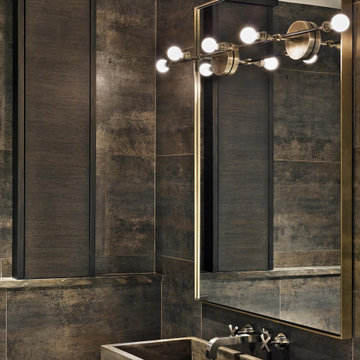
Brass finishes, brass plumbing, brass accessories, pre-fabricated vanity sink, grey grout, specialty wallpaper, brass lighting, custom tile pattern
This is an example of a small cloakroom in New York with flat-panel cabinets, brown cabinets, a one-piece toilet, brown tiles, ceramic tiles, multi-coloured walls, marble flooring, an integrated sink, marble worktops, grey floors, white worktops, a floating vanity unit and panelled walls.
This is an example of a small cloakroom in New York with flat-panel cabinets, brown cabinets, a one-piece toilet, brown tiles, ceramic tiles, multi-coloured walls, marble flooring, an integrated sink, marble worktops, grey floors, white worktops, a floating vanity unit and panelled walls.

Complete powder room remodel
Inspiration for a small cloakroom in Denver with white cabinets, a one-piece toilet, black walls, light hardwood flooring, an integrated sink, a freestanding vanity unit, a wallpapered ceiling and wainscoting.
Inspiration for a small cloakroom in Denver with white cabinets, a one-piece toilet, black walls, light hardwood flooring, an integrated sink, a freestanding vanity unit, a wallpapered ceiling and wainscoting.

This traditional home in Villanova features Carrera marble and wood accents throughout, giving it a classic European feel. We completely renovated this house, updating the exterior, five bathrooms, kitchen, foyer, and great room. We really enjoyed creating a wine and cellar and building a separate home office, in-law apartment, and pool house.
Rudloff Custom Builders has won Best of Houzz for Customer Service in 2014, 2015 2016, 2017 and 2019. We also were voted Best of Design in 2016, 2017, 2018, 2019 which only 2% of professionals receive. Rudloff Custom Builders has been featured on Houzz in their Kitchen of the Week, What to Know About Using Reclaimed Wood in the Kitchen as well as included in their Bathroom WorkBook article. We are a full service, certified remodeling company that covers all of the Philadelphia suburban area. This business, like most others, developed from a friendship of young entrepreneurs who wanted to make a difference in their clients’ lives, one household at a time. This relationship between partners is much more than a friendship. Edward and Stephen Rudloff are brothers who have renovated and built custom homes together paying close attention to detail. They are carpenters by trade and understand concept and execution. Rudloff Custom Builders will provide services for you with the highest level of professionalism, quality, detail, punctuality and craftsmanship, every step of the way along our journey together.
Specializing in residential construction allows us to connect with our clients early in the design phase to ensure that every detail is captured as you imagined. One stop shopping is essentially what you will receive with Rudloff Custom Builders from design of your project to the construction of your dreams, executed by on-site project managers and skilled craftsmen. Our concept: envision our client’s ideas and make them a reality. Our mission: CREATING LIFETIME RELATIONSHIPS BUILT ON TRUST AND INTEGRITY.
Photo Credit: Jon Friedrich Photography
Design Credit: PS & Daughters
Cloakroom with All Types of Cabinet Finish and an Integrated Sink Ideas and Designs
4