Cloakroom with All Types of Cabinet Finish and Black Floors Ideas and Designs
Refine by:
Budget
Sort by:Popular Today
141 - 160 of 1,023 photos
Item 1 of 3
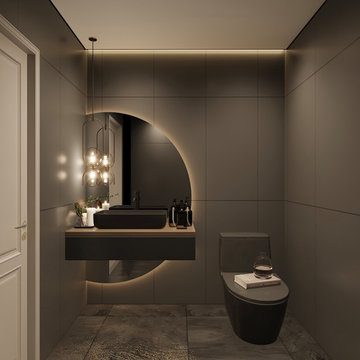
This is an example of a small modern cloakroom in Toronto with dark wood cabinets, a one-piece toilet, black tiles, porcelain tiles, porcelain flooring, a vessel sink, engineered stone worktops, black floors, brown worktops and a floating vanity unit.

Inspiration for a small modern cloakroom in Vancouver with flat-panel cabinets, dark wood cabinets, a one-piece toilet, wood-effect tiles, brown walls, marble flooring, a built-in sink, engineered stone worktops, black floors, black worktops and a built in vanity unit.
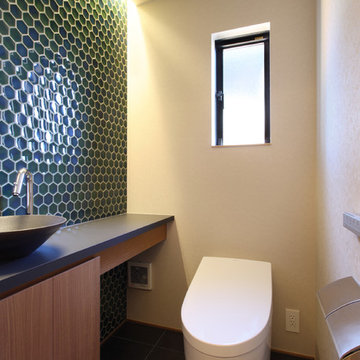
風景の舎|Studio tanpopo-gumi
撮影|野口 兼史
This is an example of a small world-inspired cloakroom in Other with flat-panel cabinets, brown cabinets, a one-piece toilet, green tiles, mosaic tiles, white walls, ceramic flooring, a vessel sink, laminate worktops, black floors and black worktops.
This is an example of a small world-inspired cloakroom in Other with flat-panel cabinets, brown cabinets, a one-piece toilet, green tiles, mosaic tiles, white walls, ceramic flooring, a vessel sink, laminate worktops, black floors and black worktops.
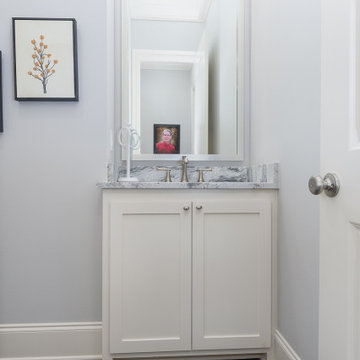
Inspiration for a small traditional cloakroom in New Orleans with shaker cabinets, white cabinets, a two-piece toilet, white tiles, porcelain tiles, grey walls, porcelain flooring, a submerged sink, granite worktops, black floors, white worktops and a built in vanity unit.

Large impact in a small powder. The dark tiles add drama and the light wood and bright whites add contrast.
Photo of a small contemporary cloakroom in Detroit with flat-panel cabinets, light wood cabinets, a one-piece toilet, black tiles, ceramic tiles, black walls, porcelain flooring, an integrated sink, solid surface worktops, black floors, white worktops, a floating vanity unit and all types of wall treatment.
Photo of a small contemporary cloakroom in Detroit with flat-panel cabinets, light wood cabinets, a one-piece toilet, black tiles, ceramic tiles, black walls, porcelain flooring, an integrated sink, solid surface worktops, black floors, white worktops, a floating vanity unit and all types of wall treatment.

Perched high above the Islington Golf course, on a quiet cul-de-sac, this contemporary residential home is all about bringing the outdoor surroundings in. In keeping with the French style, a metal and slate mansard roofline dominates the façade, while inside, an open concept main floor split across three elevations, is punctuated by reclaimed rough hewn fir beams and a herringbone dark walnut floor. The elegant kitchen includes Calacatta marble countertops, Wolf range, SubZero glass paned refrigerator, open walnut shelving, blue/black cabinetry with hand forged bronze hardware and a larder with a SubZero freezer, wine fridge and even a dog bed. The emphasis on wood detailing continues with Pella fir windows framing a full view of the canopy of trees that hang over the golf course and back of the house. This project included a full reimagining of the backyard landscaping and features the use of Thermory decking and a refurbished in-ground pool surrounded by dark Eramosa limestone. Design elements include the use of three species of wood, warm metals, various marbles, bespoke lighting fixtures and Canadian art as a focal point within each space. The main walnut waterfall staircase features a custom hand forged metal railing with tuning fork spindles. The end result is a nod to the elegance of French Country, mixed with the modern day requirements of a family of four and two dogs!
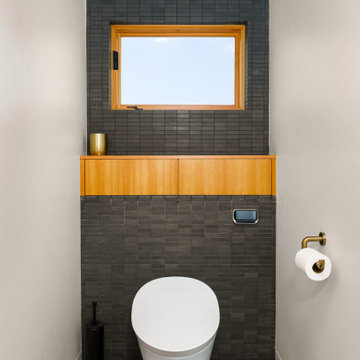
Photo of a contemporary cloakroom in Other with flat-panel cabinets, black cabinets, black tiles, mosaic tile flooring, a trough sink, marble worktops, black floors, multi-coloured worktops, a floating vanity unit and a bidet.

Who doesn’t love a fun powder room? We sure do! We wanted to incorporate design elements from the rest of the home using new materials and finishes to transform thiswashroom into the glamourous space that it is. This powder room features a furniturestyle vanity with NaturalCalacatta Corchia Marble countertops, hammered copper sink andstained oak millwork set against a bold and beautiful tile backdrop. But the fun doesn’t stop there, on the floors we used a dark and moody marble like tile to really add that wow factor and tie into the other elements within the space. The stark veining in these tiles pulls white, beige, gold, black and brown together to complete the look in this stunning little powder room.
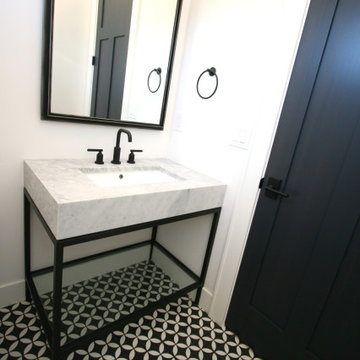
Design ideas for a small traditional cloakroom in Seattle with freestanding cabinets, black cabinets, a two-piece toilet, white walls, terracotta flooring, a submerged sink, marble worktops, black floors, grey worktops and a freestanding vanity unit.

Inspiration for a large classic cloakroom in Boston with beaded cabinets, white cabinets, a one-piece toilet, white walls, marble flooring, a submerged sink, marble worktops, black floors, white worktops, a built in vanity unit, a coffered ceiling and wallpapered walls.
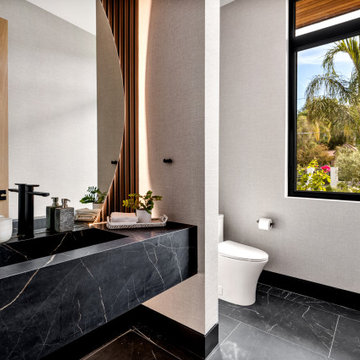
Photo of a contemporary cloakroom in Los Angeles with black cabinets, a one-piece toilet, porcelain flooring, an integrated sink, marble worktops, black floors, black worktops, a floating vanity unit and wallpapered walls.
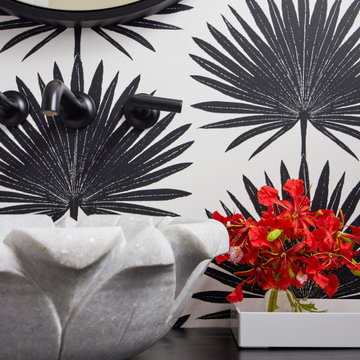
Powder room in black and white color scheme with large scale pattern wallpaper, Chinese tea table turned into a vanity, carved marble vessel sink and black plumbing fixtures by Jason Wu for Brizo.
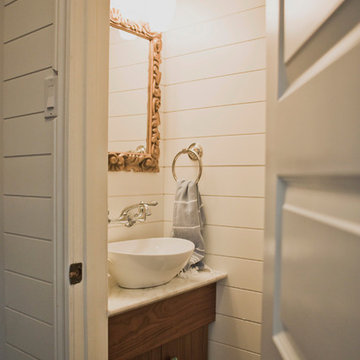
To make use of the small space, we made the vanity span the entire width of the bathroom. We used the same wall treatment all the way around and brought it into the ceiling detail as well.
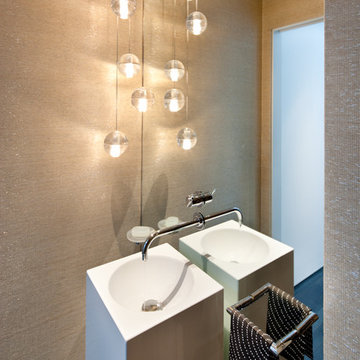
copyright Lara Swimmmer
This is an example of a medium sized contemporary cloakroom in Seattle with flat-panel cabinets, white cabinets, a one-piece toilet, grey walls, cement flooring, a pedestal sink, solid surface worktops, black floors and white worktops.
This is an example of a medium sized contemporary cloakroom in Seattle with flat-panel cabinets, white cabinets, a one-piece toilet, grey walls, cement flooring, a pedestal sink, solid surface worktops, black floors and white worktops.
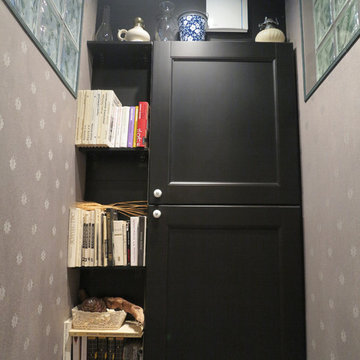
Фотограф Алексей Народицкий
This is an example of a small shabby-chic style cloakroom in Moscow with raised-panel cabinets, black cabinets, a one-piece toilet, black walls, porcelain flooring and black floors.
This is an example of a small shabby-chic style cloakroom in Moscow with raised-panel cabinets, black cabinets, a one-piece toilet, black walls, porcelain flooring and black floors.
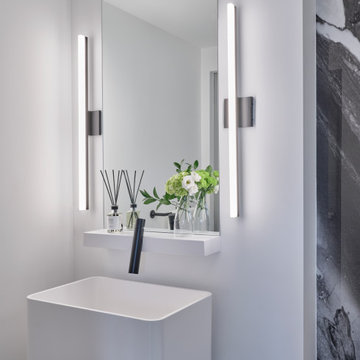
Yorkville Modern Condo powder room
This is an example of a medium sized contemporary cloakroom in Toronto with white cabinets, black tiles, glass sheet walls, white walls, slate flooring, a pedestal sink, black floors and a freestanding vanity unit.
This is an example of a medium sized contemporary cloakroom in Toronto with white cabinets, black tiles, glass sheet walls, white walls, slate flooring, a pedestal sink, black floors and a freestanding vanity unit.
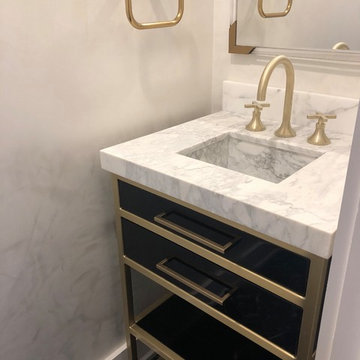
This powder room was designed to wow guests. With black marble herringbone floors, Venetian plaster walls, and a stunning black lacquer/brass vanity this powder room exudes elegance and style.
The vanity top is calacatta marble and includes an integrated sink made from the same marble. The mirror is lucite and brass.
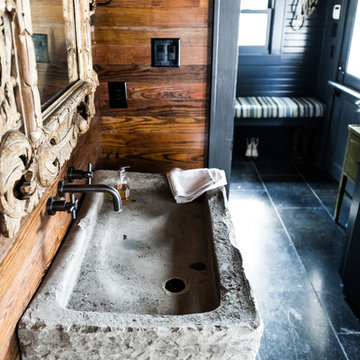
Medium sized rustic cloakroom in Dallas with slate flooring, a trough sink, limestone worktops, black floors, grey worktops, open cabinets, black cabinets, a two-piece toilet and brown walls.
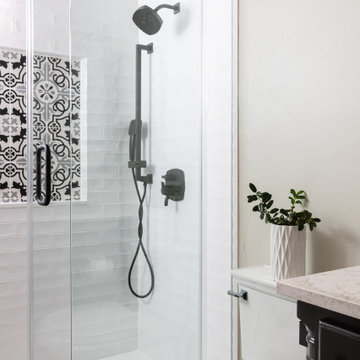
This secondary bathroom was remodeled with the furry friends in mind. The shower needed to function well when the pups needed a bath and that is why we put in a sliding glass shower door instead of a hinged door that would get in the way. Also the location of the toilet made a hinged door a little impractical. We love this black and white palette that although seems neutral is given a pop with the patterned tile!
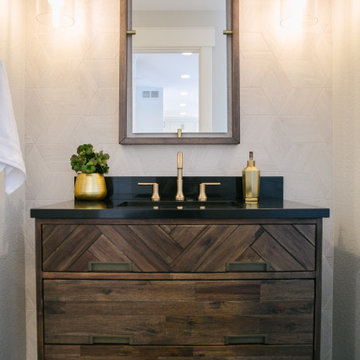
The powder room is a wonderful play on textures. We used a neutral palette with contrasting tones to create dramatic moments in this little space with accents of brushed gold.
Cloakroom with All Types of Cabinet Finish and Black Floors Ideas and Designs
8