Cloakroom with All Types of Cabinet Finish and Exposed Beams Ideas and Designs
Refine by:
Budget
Sort by:Popular Today
61 - 80 of 115 photos
Item 1 of 3
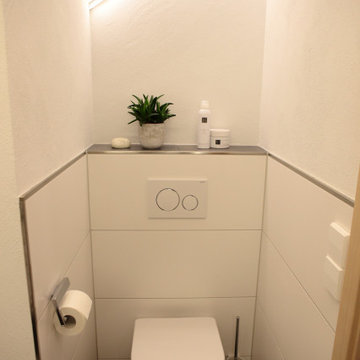
Photo of a cloakroom in Stuttgart with white cabinets, a wall mounted toilet, white tiles, white walls, a built-in sink and exposed beams.
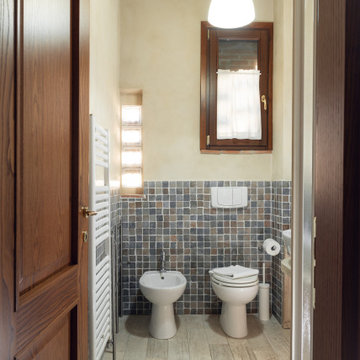
Committenti: Francesca & Davide. Ripresa fotografica: impiego obiettivo 24mm su pieno formato; macchina su treppiedi con allineamento ortogonale dell'inquadratura; impiego luce naturale esistente con l'ausilio di luci flash e luci continue 5500°K. Post-produzione: aggiustamenti base immagine; fusione manuale di livelli con differente esposizione per produrre un'immagine ad alto intervallo dinamico ma realistica; rimozione elementi di disturbo. Obiettivo commerciale: realizzazione fotografie di complemento ad annunci su siti web di affitti come Airbnb, Booking, eccetera; pubblicità su social network.
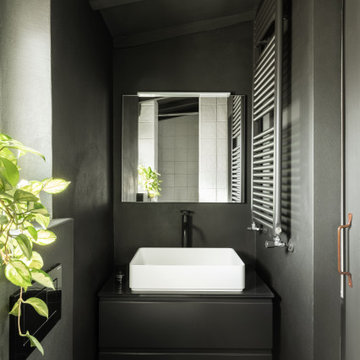
UN BAGNO TUTTO NERO, SUPER ACCOGLIENTE E TRANDY
Design ideas for a small scandinavian cloakroom in Florence with flat-panel cabinets, black cabinets, a one-piece toilet, black tiles, concrete flooring, glass worktops, grey floors, black worktops, a floating vanity unit and exposed beams.
Design ideas for a small scandinavian cloakroom in Florence with flat-panel cabinets, black cabinets, a one-piece toilet, black tiles, concrete flooring, glass worktops, grey floors, black worktops, a floating vanity unit and exposed beams.
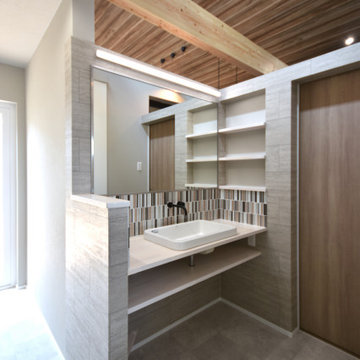
Design ideas for an urban cloakroom in Other with open cabinets, white cabinets, beige tiles, glass tiles, grey walls, vinyl flooring, a built-in sink, wooden worktops, grey floors, white worktops, a built in vanity unit, exposed beams and wallpapered walls.
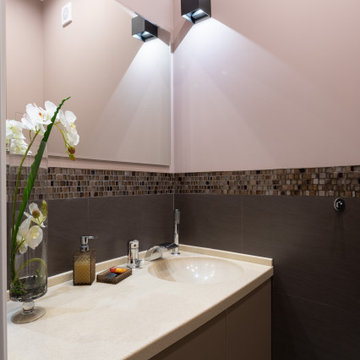
Design ideas for a medium sized traditional cloakroom in Moscow with flat-panel cabinets, brown cabinets, a wall mounted toilet, brown tiles, matchstick tiles, pink walls, porcelain flooring, an integrated sink, solid surface worktops, brown floors, beige worktops, a built in vanity unit and exposed beams.
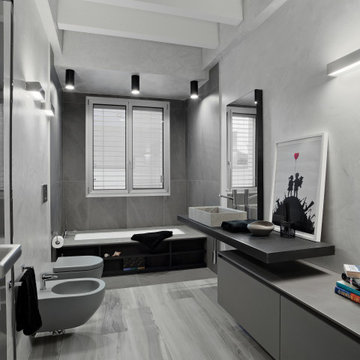
BAGNO CON PIANALE SOSPESO, LAVABO IN APPOGGIO IN PIETRA, SPECCHIO, SANITARI SOSPESI SU PARETE RIVESTITA IN RESINA RIVESTIMENTO VASCA IN GRES GRANDE FORMATO EFFETTO PIETRA
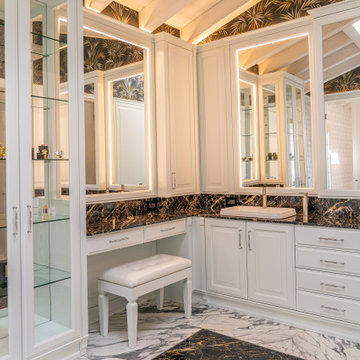
The master bathroom of the Grand Gourmet collection is a dream come true. The large spaces and the harmony between the elements give a sense of peace and well-being. It is equipped with two recessed relief washbasins and a make-up area.
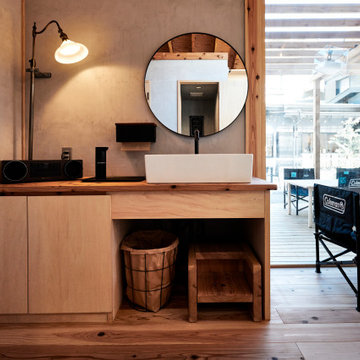
手洗いのカウンターを床板の杉厚板をはぎ継ぎして作りました。大工の手作りは安価な上に自由なデザインが可能なのでオススメです。
Design ideas for a small modern cloakroom in Other with beaded cabinets, beige cabinets, white tiles, white walls, medium hardwood flooring, a vessel sink, wooden worktops, brown floors, beige worktops, a built in vanity unit and exposed beams.
Design ideas for a small modern cloakroom in Other with beaded cabinets, beige cabinets, white tiles, white walls, medium hardwood flooring, a vessel sink, wooden worktops, brown floors, beige worktops, a built in vanity unit and exposed beams.
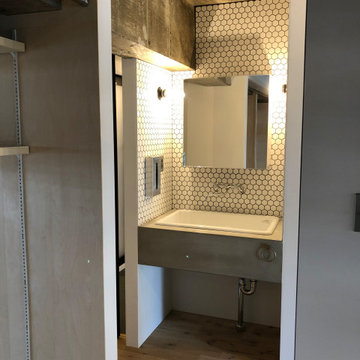
廊下に面した洗面はクールにモダンに仕上げた。少し大きめのハニカムタイルがポイント。
Inspiration for a small modern cloakroom in Other with open cabinets, grey cabinets, white tiles, ceramic tiles, white walls, medium hardwood flooring, a submerged sink, concrete worktops, grey worktops, a built in vanity unit and exposed beams.
Inspiration for a small modern cloakroom in Other with open cabinets, grey cabinets, white tiles, ceramic tiles, white walls, medium hardwood flooring, a submerged sink, concrete worktops, grey worktops, a built in vanity unit and exposed beams.
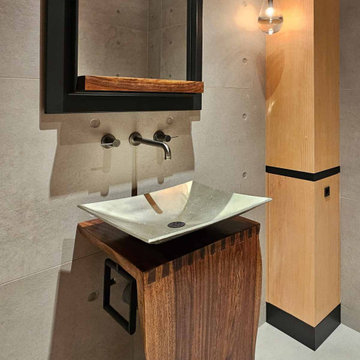
Minimalist Powder Room of concrete and wood with concealed gull-wing door storage within corner posts
Design ideas for a medium sized modern cloakroom in Other with open cabinets, dark wood cabinets, a wall mounted toilet, porcelain flooring, a vessel sink, stainless steel worktops, grey floors, a freestanding vanity unit and exposed beams.
Design ideas for a medium sized modern cloakroom in Other with open cabinets, dark wood cabinets, a wall mounted toilet, porcelain flooring, a vessel sink, stainless steel worktops, grey floors, a freestanding vanity unit and exposed beams.
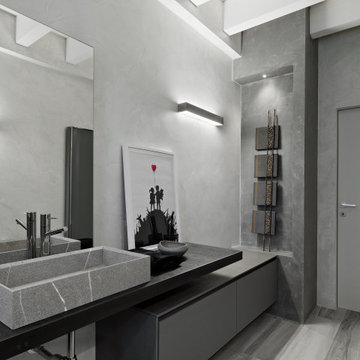
BAGNO CON PIANALE SOSPESO, LAVABO IN APPOGGIO IN PIETRA SPECCHIO
Photo of a medium sized contemporary cloakroom in Milan with flat-panel cabinets, grey cabinets, a wall mounted toilet, grey tiles, porcelain tiles, grey walls, porcelain flooring, a vessel sink, laminate worktops, grey floors, a floating vanity unit and exposed beams.
Photo of a medium sized contemporary cloakroom in Milan with flat-panel cabinets, grey cabinets, a wall mounted toilet, grey tiles, porcelain tiles, grey walls, porcelain flooring, a vessel sink, laminate worktops, grey floors, a floating vanity unit and exposed beams.
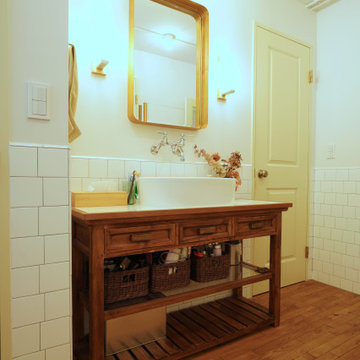
アジアンチーク家具を改造して作った洗面台
This is an example of a shabby-chic style cloakroom in Tokyo Suburbs with freestanding cabinets, medium wood cabinets, white tiles, ceramic tiles, white walls, medium hardwood flooring, a vessel sink, wooden worktops, brown floors, white worktops, a freestanding vanity unit and exposed beams.
This is an example of a shabby-chic style cloakroom in Tokyo Suburbs with freestanding cabinets, medium wood cabinets, white tiles, ceramic tiles, white walls, medium hardwood flooring, a vessel sink, wooden worktops, brown floors, white worktops, a freestanding vanity unit and exposed beams.
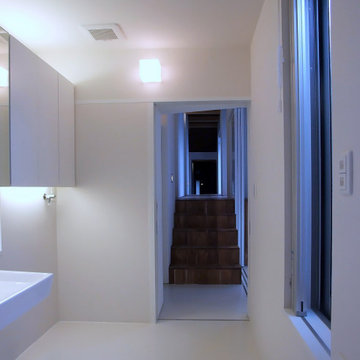
洗面脱衣室から廊下を望む
Modern cloakroom in Other with white cabinets, white walls, concrete flooring, white floors, a built in vanity unit and exposed beams.
Modern cloakroom in Other with white cabinets, white walls, concrete flooring, white floors, a built in vanity unit and exposed beams.
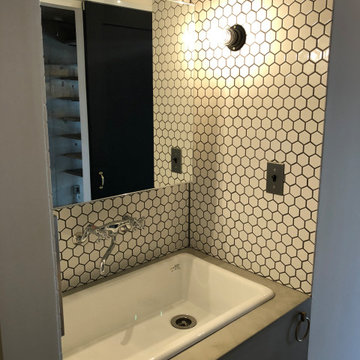
廊下に面した洗面はクールにモダンに仕上げた。少し大きめのハニカムタイルがポイント。
Design ideas for a small modern cloakroom in Other with open cabinets, grey cabinets, white tiles, ceramic tiles, white walls, medium hardwood flooring, a submerged sink, concrete worktops, grey worktops, a built in vanity unit and exposed beams.
Design ideas for a small modern cloakroom in Other with open cabinets, grey cabinets, white tiles, ceramic tiles, white walls, medium hardwood flooring, a submerged sink, concrete worktops, grey worktops, a built in vanity unit and exposed beams.
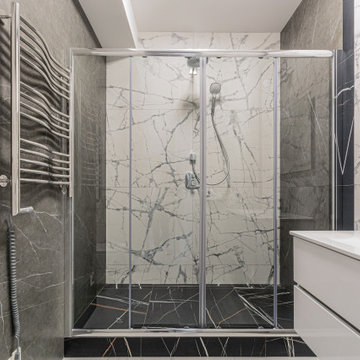
Design ideas for a contemporary cloakroom in Other with flat-panel cabinets, white cabinets, white tiles, marble tiles, white walls, marble flooring, a console sink, white floors, a built in vanity unit and exposed beams.
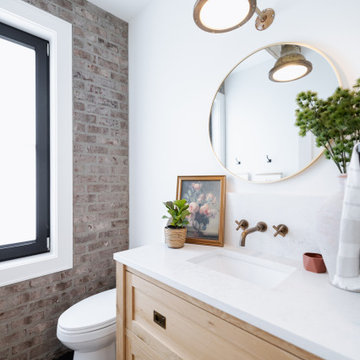
Inspiration for a small rustic cloakroom in Vancouver with recessed-panel cabinets, medium wood cabinets, a one-piece toilet, white walls, ceramic flooring, a submerged sink, engineered stone worktops, black floors, white worktops, a built in vanity unit, exposed beams and brick walls.
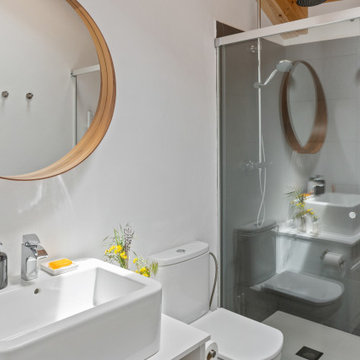
This is an example of a large modern cloakroom in Barcelona with grey cabinets, a one-piece toilet, grey tiles, stone slabs, white walls, medium hardwood flooring, a trough sink, tiled worktops, brown floors, grey worktops, a built in vanity unit and exposed beams.
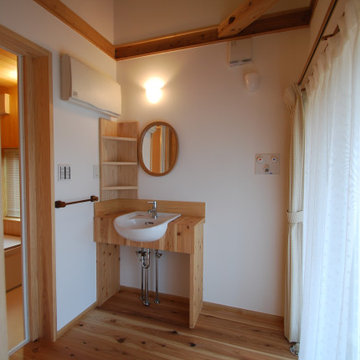
現場制作の洗面台。カーテン越しに勝手口のデッキがあり
洗濯物干し場になっています。
Photo of a classic cloakroom in Other with open cabinets, light wood cabinets, white walls, medium hardwood flooring, a built-in sink, wooden worktops, a built in vanity unit and exposed beams.
Photo of a classic cloakroom in Other with open cabinets, light wood cabinets, white walls, medium hardwood flooring, a built-in sink, wooden worktops, a built in vanity unit and exposed beams.
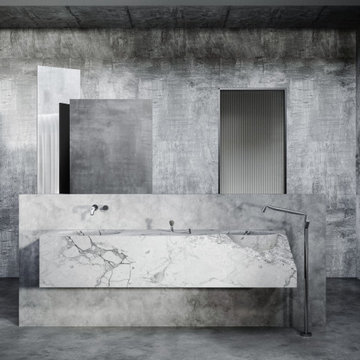
In a curious creative game based on contrasts, the rational image of the bed acts as a counterpoint with the marble sink that introduces to the en-suite bathroom, a material and hyper-expressive object, extracted "per levare" from a block of rough stone.
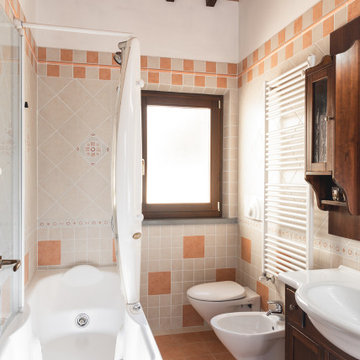
Committente: Studio Immobiliare GR Firenze. Ripresa fotografica: impiego obiettivo 24mm su pieno formato; macchina su treppiedi con allineamento ortogonale dell'inquadratura; impiego luce naturale esistente con l'ausilio di luci flash e luci continue 5400°K. Post-produzione: aggiustamenti base immagine; fusione manuale di livelli con differente esposizione per produrre un'immagine ad alto intervallo dinamico ma realistica; rimozione elementi di disturbo. Obiettivo commerciale: realizzazione fotografie di complemento ad annunci su siti web agenzia immobiliare; pubblicità su social network; pubblicità a stampa (principalmente volantini e pieghevoli).
Cloakroom with All Types of Cabinet Finish and Exposed Beams Ideas and Designs
4