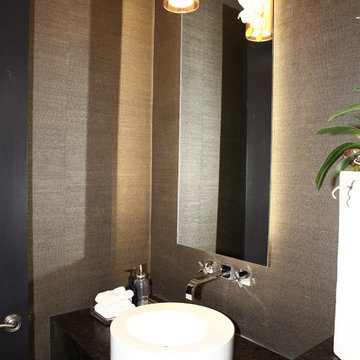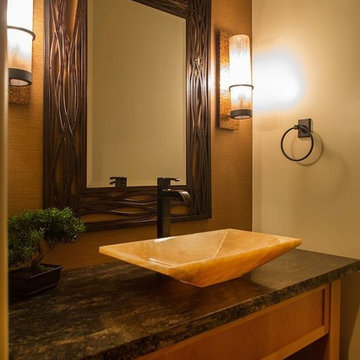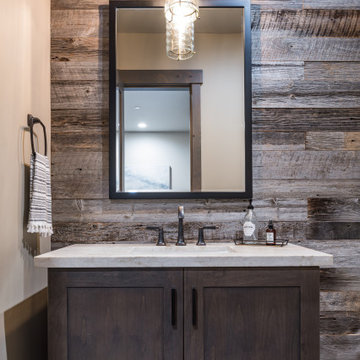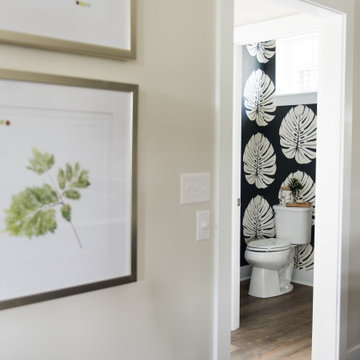Cloakroom with All Types of Cabinet Finish and Granite Worktops Ideas and Designs
Refine by:
Budget
Sort by:Popular Today
1 - 20 of 2,755 photos
Item 1 of 3

Photos By Kris Palen
Design ideas for a medium sized beach style cloakroom in Dallas with freestanding cabinets, dark wood cabinets, a two-piece toilet, green walls, porcelain flooring, a submerged sink, granite worktops, multi-coloured floors and multi-coloured worktops.
Design ideas for a medium sized beach style cloakroom in Dallas with freestanding cabinets, dark wood cabinets, a two-piece toilet, green walls, porcelain flooring, a submerged sink, granite worktops, multi-coloured floors and multi-coloured worktops.

Inspiration for a medium sized classic cloakroom in Orange County with recessed-panel cabinets, white cabinets, a one-piece toilet, grey walls, a submerged sink and granite worktops.

Design ideas for a small contemporary cloakroom in Other with shaker cabinets, white cabinets, a one-piece toilet, multi-coloured walls, light hardwood flooring, a vessel sink, granite worktops, beige floors, black worktops, a built in vanity unit and wallpapered walls.

Inspiration for a medium sized cloakroom in Houston with raised-panel cabinets, brown cabinets, a two-piece toilet, yellow tiles, porcelain tiles, blue walls, travertine flooring, a vessel sink, granite worktops, beige floors, multi-coloured worktops and a built in vanity unit.

This is an example of a medium sized contemporary cloakroom in Calgary with black cabinets, grey walls, medium hardwood flooring, a submerged sink, granite worktops, brown floors, black worktops, a built in vanity unit and wallpapered walls.

Photo of a medium sized modern cloakroom in Dallas with grey walls, a submerged sink, black worktops, black cabinets, a two-piece toilet, granite worktops, a freestanding vanity unit and wainscoting.

Troy Theis Photography
Photo of a small traditional cloakroom in Minneapolis with recessed-panel cabinets, white cabinets, a submerged sink, grey worktops, white walls and granite worktops.
Photo of a small traditional cloakroom in Minneapolis with recessed-panel cabinets, white cabinets, a submerged sink, grey worktops, white walls and granite worktops.

After gutting this bathroom, we created an updated look with details such as crown molding, built-in shelving, new vanity and contemporary lighting. Jeff Kaufman Photography

Kevin M. Crosse/Arizona Imaging
Small contemporary cloakroom in Other with flat-panel cabinets, black cabinets, brown walls, a vessel sink, granite worktops and black worktops.
Small contemporary cloakroom in Other with flat-panel cabinets, black cabinets, brown walls, a vessel sink, granite worktops and black worktops.

This project won in the 2013 Builders Association of Metropolitan Pittsburgh Housing Excellence Award for Best Urban Renewal Renovation Project. The glass bowl was made in the glass studio owned by the owner which is adjacent to the residence. The mirror is a repurposed window. The door is repurposed from a boarding house.
George Mendel

Rich woods, natural stone, artisan lighting, and plenty of custom finishes (such as the cut-out mirror) gave this home a strong character. We kept the lighting and textiles soft to ensure a welcoming ambiance.
Project designed by Susie Hersker’s Scottsdale interior design firm Design Directives. Design Directives is active in Phoenix, Paradise Valley, Cave Creek, Carefree, Sedona, and beyond.
For more about Design Directives, click here: https://susanherskerasid.com/

We put wallpaper behind the vanity to add texture
Design ideas for a small contemporary cloakroom in Sacramento with shaker cabinets, light wood cabinets, beige walls, dark hardwood flooring, a vessel sink, granite worktops, brown floors and black worktops.
Design ideas for a small contemporary cloakroom in Sacramento with shaker cabinets, light wood cabinets, beige walls, dark hardwood flooring, a vessel sink, granite worktops, brown floors and black worktops.

The powder room has a beautiful sculptural mirror that complements the mercury glass hanging pendant lights. The chevron tiled backsplash adds visual interest while creating a focal wall.

This is an example of a small modern cloakroom in Boston with open cabinets, white cabinets, a one-piece toilet, mosaic tile flooring, a submerged sink, granite worktops, black floors, white worktops, a freestanding vanity unit, a coffered ceiling and wallpapered walls.

This is an example of a medium sized rustic cloakroom in Sacramento with shaker cabinets, dark wood cabinets, a submerged sink, granite worktops and grey worktops.

This is an example of a large classic cloakroom in Chicago with flat-panel cabinets, black cabinets, multi-coloured tiles, ceramic tiles, white walls, medium hardwood flooring, a submerged sink, granite worktops, brown floors and black worktops.

Dark kitchen cabinets, a glossy fireplace, metal lights, foliage-printed wallpaper; and warm-hued upholstery — this new build-home is a balancing act of dark colors with sunlit interiors.
Project completed by Wendy Langston's Everything Home interior design firm, which serves Carmel, Zionsville, Fishers, Westfield, Noblesville, and Indianapolis.
For more about Everything Home, click here: https://everythinghomedesigns.com/
To learn more about this project, click here:
https://everythinghomedesigns.com/portfolio/urban-living-project/

Brad Scott Photography
Photo of a small rustic cloakroom in Other with freestanding cabinets, grey cabinets, a one-piece toilet, beige walls, medium hardwood flooring, a submerged sink, granite worktops, brown floors and grey worktops.
Photo of a small rustic cloakroom in Other with freestanding cabinets, grey cabinets, a one-piece toilet, beige walls, medium hardwood flooring, a submerged sink, granite worktops, brown floors and grey worktops.

Beautiful and Elegant Mountain Home
Custom home built in Canmore, Alberta interior design by award winning team.
Interior Design by : The Interior Design Group.
Contractor: Bob Kocian - Distintive Homes Canmore
Kitchen and Millwork: Frank Funk ~ Bow Valley Kitchens
Bob Young - Photography
Dauter Stone
Wolseley Inc.
Fifth Avenue Kitchens and Bath
Starlight Lighting

Современный санузел в деревянном доме в стиле минимализм. Akhunov Architects / Дизайн интерьера в Перми и не только.
Small scandi cloakroom in Other with flat-panel cabinets, grey cabinets, a wall mounted toilet, grey tiles, stone slabs, grey walls, porcelain flooring, a wall-mounted sink, granite worktops and grey floors.
Small scandi cloakroom in Other with flat-panel cabinets, grey cabinets, a wall mounted toilet, grey tiles, stone slabs, grey walls, porcelain flooring, a wall-mounted sink, granite worktops and grey floors.
Cloakroom with All Types of Cabinet Finish and Granite Worktops Ideas and Designs
1