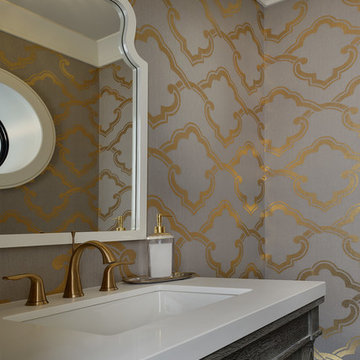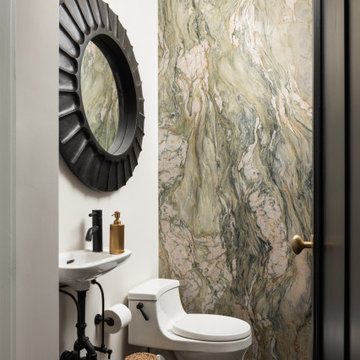Cloakroom with All Types of Cabinet Finish and Grey Walls Ideas and Designs
Refine by:
Budget
Sort by:Popular Today
1 - 20 of 5,175 photos
Item 1 of 3

A family friendly powder room renovation in a lake front home with a farmhouse vibe and easy to maintain finishes.
Photo of a small country cloakroom in Chicago with white cabinets, a freestanding vanity unit, grey walls, ceramic flooring, tongue and groove walls and a pedestal sink.
Photo of a small country cloakroom in Chicago with white cabinets, a freestanding vanity unit, grey walls, ceramic flooring, tongue and groove walls and a pedestal sink.

Small contemporary cloakroom in Phoenix with freestanding cabinets, white cabinets, grey tiles, grey walls, a vessel sink, grey floors, grey worktops and a built in vanity unit.

Transitional moody powder room incorporating classic pieces to achieve an elegant and timeless design.
Design ideas for a small traditional cloakroom in Detroit with shaker cabinets, white cabinets, a two-piece toilet, grey walls, ceramic flooring, a submerged sink, quartz worktops, white floors, grey worktops and a freestanding vanity unit.
Design ideas for a small traditional cloakroom in Detroit with shaker cabinets, white cabinets, a two-piece toilet, grey walls, ceramic flooring, a submerged sink, quartz worktops, white floors, grey worktops and a freestanding vanity unit.

Design ideas for a small contemporary cloakroom in Boise with freestanding cabinets, dark wood cabinets, a one-piece toilet, grey tiles, stone tiles, grey walls, light hardwood flooring, a vessel sink, quartz worktops and brown floors.

Eye-Land: Named for the expansive white oak savanna views, this beautiful 5,200-square foot family home offers seamless indoor/outdoor living with five bedrooms and three baths, and space for two more bedrooms and a bathroom.
The site posed unique design challenges. The home was ultimately nestled into the hillside, instead of placed on top of the hill, so that it didn’t dominate the dramatic landscape. The openness of the savanna exposes all sides of the house to the public, which required creative use of form and materials. The home’s one-and-a-half story form pays tribute to the site’s farming history. The simplicity of the gable roof puts a modern edge on a traditional form, and the exterior color palette is limited to black tones to strike a stunning contrast to the golden savanna.
The main public spaces have oversized south-facing windows and easy access to an outdoor terrace with views overlooking a protected wetland. The connection to the land is further strengthened by strategically placed windows that allow for views from the kitchen to the driveway and auto court to see visitors approach and children play. There is a formal living room adjacent to the front entry for entertaining and a separate family room that opens to the kitchen for immediate family to gather before and after mealtime.

LANDMARK PHOTOGRAPHY
Beach style cloakroom in Minneapolis with freestanding cabinets, white cabinets, grey walls, dark hardwood flooring, a vessel sink, brown floors and white worktops.
Beach style cloakroom in Minneapolis with freestanding cabinets, white cabinets, grey walls, dark hardwood flooring, a vessel sink, brown floors and white worktops.

This is an example of a small classic cloakroom in Dallas with freestanding cabinets, black cabinets, grey walls, medium hardwood flooring, a submerged sink, marble worktops, brown floors and grey worktops.

Photo of a small classic cloakroom in Minneapolis with grey walls, ceramic flooring, marble worktops, dark wood cabinets, a two-piece toilet, mirror tiles, a vessel sink, open cabinets, white tiles, beige tiles, black tiles, white floors and feature lighting.

Photo of a medium sized traditional cloakroom in Toronto with recessed-panel cabinets, grey cabinets, a two-piece toilet, grey walls, marble flooring, a submerged sink, solid surface worktops and grey floors.

Photo by Jack Gardner
Photo of a small nautical cloakroom in Jacksonville with shaker cabinets, grey cabinets, a two-piece toilet, beige tiles, pebble tiles, grey walls, pebble tile flooring, a submerged sink and engineered stone worktops.
Photo of a small nautical cloakroom in Jacksonville with shaker cabinets, grey cabinets, a two-piece toilet, beige tiles, pebble tiles, grey walls, pebble tile flooring, a submerged sink and engineered stone worktops.

Design ideas for a small contemporary cloakroom in Seattle with flat-panel cabinets, grey cabinets, a one-piece toilet, grey walls, a pedestal sink, wooden worktops and brown worktops.

Inspiration for a medium sized classic cloakroom in Orange County with recessed-panel cabinets, white cabinets, a one-piece toilet, grey walls, a submerged sink and granite worktops.

This is an example of a medium sized contemporary cloakroom in Calgary with black cabinets, grey walls, medium hardwood flooring, a submerged sink, granite worktops, brown floors, black worktops, a built in vanity unit and wallpapered walls.

White and bright combines with natural elements for a serene San Francisco Sunset Neighborhood experience.
Inspiration for a small traditional cloakroom in San Francisco with shaker cabinets, grey cabinets, a one-piece toilet, white tiles, stone slabs, grey walls, medium hardwood flooring, a submerged sink, quartz worktops, grey floors, white worktops and a built in vanity unit.
Inspiration for a small traditional cloakroom in San Francisco with shaker cabinets, grey cabinets, a one-piece toilet, white tiles, stone slabs, grey walls, medium hardwood flooring, a submerged sink, quartz worktops, grey floors, white worktops and a built in vanity unit.

Small guest powder room
Inspiration for a small country cloakroom in Cincinnati with white cabinets, a two-piece toilet, grey walls, cement flooring, black floors and white worktops.
Inspiration for a small country cloakroom in Cincinnati with white cabinets, a two-piece toilet, grey walls, cement flooring, black floors and white worktops.

Navy and white transitional bathroom.
Large classic cloakroom in New York with shaker cabinets, blue cabinets, a two-piece toilet, white tiles, marble tiles, grey walls, marble flooring, a submerged sink, engineered stone worktops, white floors, white worktops and a built in vanity unit.
Large classic cloakroom in New York with shaker cabinets, blue cabinets, a two-piece toilet, white tiles, marble tiles, grey walls, marble flooring, a submerged sink, engineered stone worktops, white floors, white worktops and a built in vanity unit.

This is an example of a small traditional cloakroom in New York with white cabinets, a one-piece toilet, stone slabs, grey walls, a wall-mounted sink and black floors.

This powder room is gorgeous
Medium sized classic cloakroom in Los Angeles with recessed-panel cabinets, grey cabinets, a one-piece toilet, grey walls, mosaic tile flooring, an integrated sink, solid surface worktops, grey floors and white worktops.
Medium sized classic cloakroom in Los Angeles with recessed-panel cabinets, grey cabinets, a one-piece toilet, grey walls, mosaic tile flooring, an integrated sink, solid surface worktops, grey floors and white worktops.

Drama in a small space! Elegant, dimensional Walker Zanger tile creates a dramatic focal point in this sophisticated powder bath. The rough hewn European oak floating cabinetry ads warmth and layered texture to the space while the crisp matt white quartz countertop is the perfect foil for the etched stone sink. The sensuous curves of smooth carved stone reveal a patchwork of Japanese sashiko kimono pattern depicting organic elements such as waves, mountains and bamboo. The circular LED lit mirror echoes the flowing liquid lines of the tile and circular vessel sink.

Photo of a medium sized nautical cloakroom in San Francisco with freestanding cabinets, medium wood cabinets, grey tiles, metro tiles, mosaic tile flooring, a vessel sink, grey floors, beige worktops, a two-piece toilet and grey walls.
Cloakroom with All Types of Cabinet Finish and Grey Walls Ideas and Designs
1