Cloakroom with All Types of Cabinet Finish and Light Hardwood Flooring Ideas and Designs
Refine by:
Budget
Sort by:Popular Today
141 - 160 of 1,860 photos
Item 1 of 3
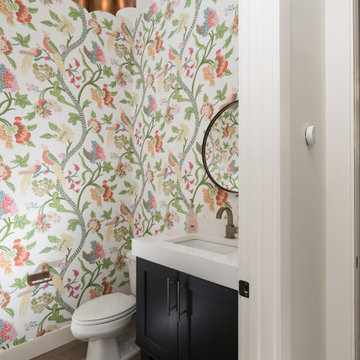
Small rural cloakroom in Boise with recessed-panel cabinets, black cabinets, a two-piece toilet, multi-coloured walls, light hardwood flooring, a submerged sink, engineered stone worktops, beige floors and white worktops.

Medium sized traditional cloakroom in Nashville with flat-panel cabinets, medium wood cabinets, a two-piece toilet, green walls, light hardwood flooring, a submerged sink, engineered stone worktops and white worktops.
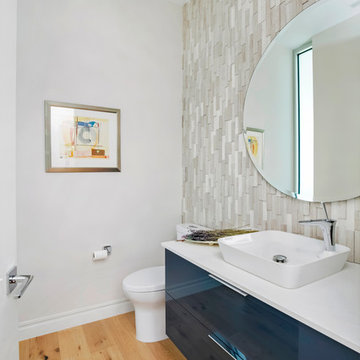
Photographer: Ryan Gamma
This is an example of a medium sized contemporary cloakroom in Tampa with flat-panel cabinets, blue cabinets, a two-piece toilet, grey tiles, stone tiles, white walls, light hardwood flooring, a vessel sink, engineered stone worktops, brown floors and white worktops.
This is an example of a medium sized contemporary cloakroom in Tampa with flat-panel cabinets, blue cabinets, a two-piece toilet, grey tiles, stone tiles, white walls, light hardwood flooring, a vessel sink, engineered stone worktops, brown floors and white worktops.

Located in the heart of NW Portland, this townhouse is situated on a tree-lined street, surrounded by other beautiful brownstone buildings. The renovation has preserved the building's classic architectural features, while also adding a modern touch. The main level features a spacious, open floor plan, with high ceilings and large windows that allow plenty of natural light to flood the space. The living room is the perfect place to relax and unwind, with a cozy fireplace and comfortable seating, and the kitchen is a chef's dream, with top-of-the-line appliances, custom cabinetry, and a large peninsula.

Deep and vibrant, this tropical leaf wallpaper turned a small powder room into a showstopper. The wood vanity is topped with a marble countertop + backsplash and adorned with a gold faucet. A recessed medicine cabinet is flanked by two sconces with painted shades to keep things moody.

The crosshatch pattern of the mesh is a bit of recurring motif in the home’s design. You can find it throughout the home, including in the wallpaper selection in this powder room.
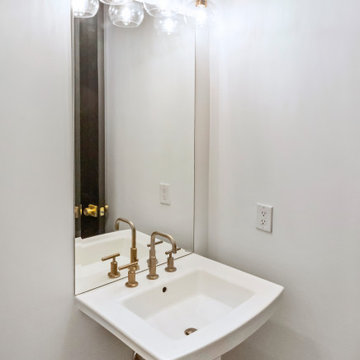
Photo of a small traditional cloakroom in Philadelphia with white cabinets, a two-piece toilet, white walls, light hardwood flooring, a pedestal sink, brown floors, white worktops and a freestanding vanity unit.

Slab vanity with custom brass integrated into the design.
Design ideas for a medium sized contemporary cloakroom in Charleston with black cabinets, black walls, light hardwood flooring, a vessel sink, marble worktops, beige floors, black worktops, a freestanding vanity unit, a wallpapered ceiling and wallpapered walls.
Design ideas for a medium sized contemporary cloakroom in Charleston with black cabinets, black walls, light hardwood flooring, a vessel sink, marble worktops, beige floors, black worktops, a freestanding vanity unit, a wallpapered ceiling and wallpapered walls.
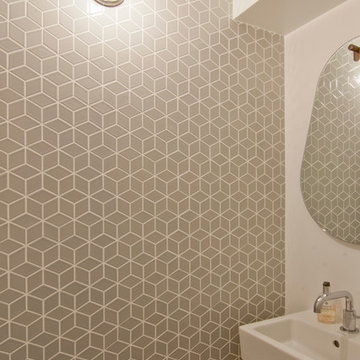
pocket door to a powder room, white oak quartersawn natural hardwood flooring, heath ceramics tile (cube mosaic), exposed bulb light, flat baseboard. pear mirror from blu dot
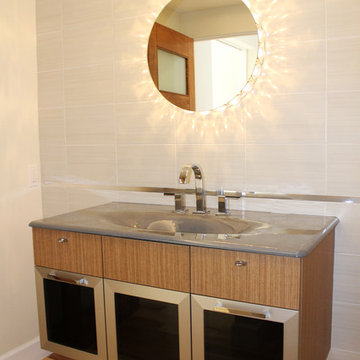
The bright ray of light shining from the Marilyn mirror brightens up this stunning Powder Room creating a wonderfully lit wall pattern.
Small contemporary cloakroom in Los Angeles with an integrated sink, light wood cabinets, a one-piece toilet, grey tiles, porcelain tiles, white walls, light hardwood flooring and a freestanding vanity unit.
Small contemporary cloakroom in Los Angeles with an integrated sink, light wood cabinets, a one-piece toilet, grey tiles, porcelain tiles, white walls, light hardwood flooring and a freestanding vanity unit.
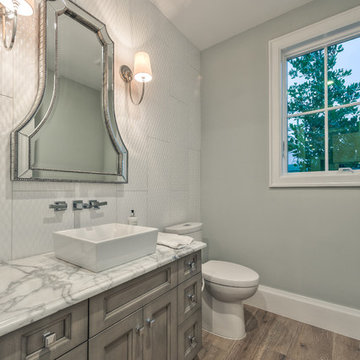
Matt Steeves Photography
Small cloakroom with recessed-panel cabinets, grey cabinets, a two-piece toilet, grey tiles, cement tiles, grey walls, light hardwood flooring, a vessel sink, granite worktops and brown floors.
Small cloakroom with recessed-panel cabinets, grey cabinets, a two-piece toilet, grey tiles, cement tiles, grey walls, light hardwood flooring, a vessel sink, granite worktops and brown floors.
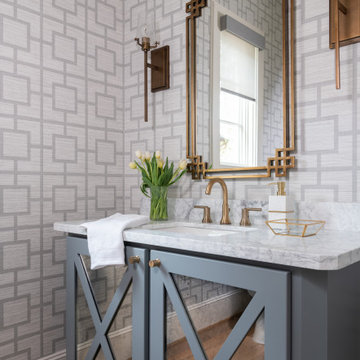
Medium sized traditional cloakroom in Houston with glass-front cabinets, grey cabinets, grey walls, light hardwood flooring, a submerged sink, marble worktops, brown floors and white worktops.
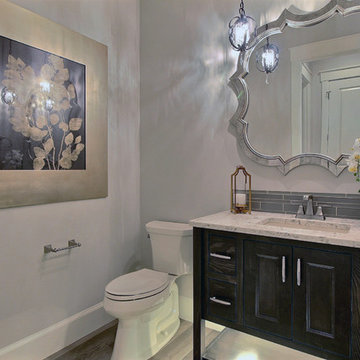
Paint by Sherwin Williams
Body Color - Agreeable Gray - SW 7029
Trim Color - Dover White - SW 6385
Media Room Wall Color - Accessible Beige - SW 7036
Flooring & Tile by Macadam Floor & Design
Hardwood by Kentwood Floors
Hardwood Product Originals Series - Milltown in Brushed Oak Calico
Counter Backsplash by Surface Art
Tile Product - Translucent Linen Glass Mosaic in Sand
Sinks by Decolav
Slab Countertops by Wall to Wall Stone Corp
Quartz Product True North Tropical White
Lighting by Destination Lighting
Fixtures by Crystorama Lighting
Interior Design by Creative Interiors & Design
Custom Cabinetry & Storage by Northwood Cabinets
Customized & Built by Cascade West Development
Photography by ExposioHDR Portland
Original Plans by Alan Mascord Design Associates
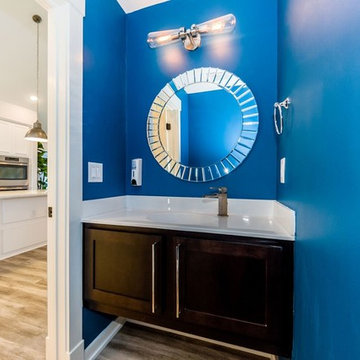
Inspiration for a small beach style cloakroom in Other with shaker cabinets, dark wood cabinets, blue walls, light hardwood flooring, an integrated sink, solid surface worktops and brown floors.
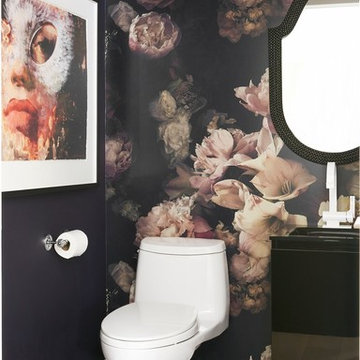
Small victorian cloakroom in Toronto with flat-panel cabinets, black cabinets, a one-piece toilet, black walls, light hardwood flooring and an integrated sink.
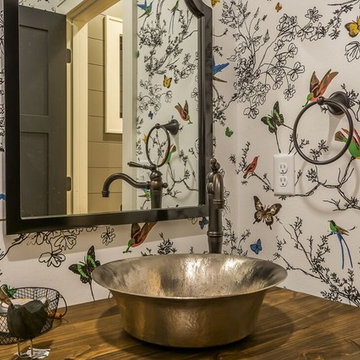
This is an example of a small rustic cloakroom in Chicago with freestanding cabinets, medium wood cabinets, light hardwood flooring, a vessel sink, wooden worktops, a two-piece toilet, multi-coloured tiles, multi-coloured walls and brown floors.
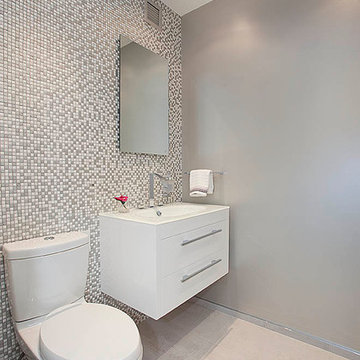
This is an example of a contemporary cloakroom in New York with flat-panel cabinets, white cabinets, a two-piece toilet, grey walls, multi-coloured tiles, mosaic tiles and light hardwood flooring.
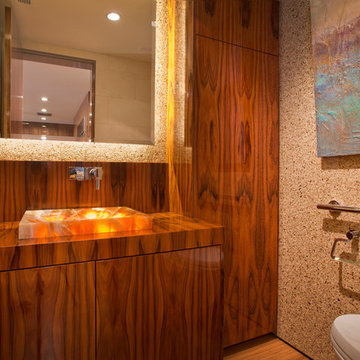
Photo of a medium sized contemporary cloakroom in Orange County with flat-panel cabinets, dark wood cabinets, wooden worktops, a wall mounted toilet, beige walls, light hardwood flooring and a vessel sink.
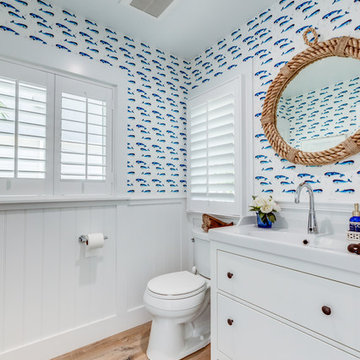
A powder room, designed and built off of the foyer, is available for guests to use. The whale wallpaper really compliments the clean and simple design. Perfect for this small gem of a room.
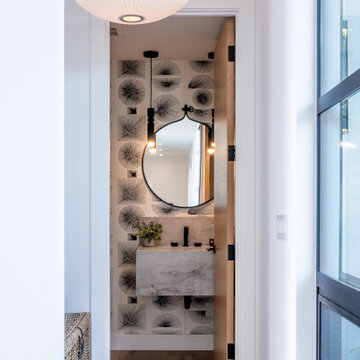
Powder room.
Design ideas for a medium sized modern cloakroom in Seattle with white cabinets, white walls, light hardwood flooring, a wall-mounted sink, soapstone worktops, brown floors, white worktops and a floating vanity unit.
Design ideas for a medium sized modern cloakroom in Seattle with white cabinets, white walls, light hardwood flooring, a wall-mounted sink, soapstone worktops, brown floors, white worktops and a floating vanity unit.
Cloakroom with All Types of Cabinet Finish and Light Hardwood Flooring Ideas and Designs
8