Cloakroom
Refine by:
Budget
Sort by:Popular Today
1 - 20 of 121 photos
Item 1 of 3

写真には写っていないが、人間用トイレの向かい側には収納があり、収納の下部空間に猫トイレが設置されている。
Inspiration for a medium sized scandinavian cloakroom in Other with a one-piece toilet, green tiles, porcelain tiles, blue walls, lino flooring, a vessel sink, wooden worktops, beige floors, open cabinets, medium wood cabinets, brown worktops, a built in vanity unit, a wallpapered ceiling and wallpapered walls.
Inspiration for a medium sized scandinavian cloakroom in Other with a one-piece toilet, green tiles, porcelain tiles, blue walls, lino flooring, a vessel sink, wooden worktops, beige floors, open cabinets, medium wood cabinets, brown worktops, a built in vanity unit, a wallpapered ceiling and wallpapered walls.

Simple new fixtures and fittings, new paint and a new floor uplifted this space and makes it part of the overall theme.
Inspiration for a small contemporary cloakroom in Auckland with freestanding cabinets, white cabinets, a one-piece toilet, grey walls, lino flooring, a built-in sink, grey floors, white worktops and a floating vanity unit.
Inspiration for a small contemporary cloakroom in Auckland with freestanding cabinets, white cabinets, a one-piece toilet, grey walls, lino flooring, a built-in sink, grey floors, white worktops and a floating vanity unit.

Design ideas for a small contemporary cloakroom in Miami with recessed-panel cabinets, light wood cabinets, a one-piece toilet, black and white tiles, mosaic tiles, multi-coloured walls, lino flooring, a vessel sink, engineered stone worktops and beige floors.
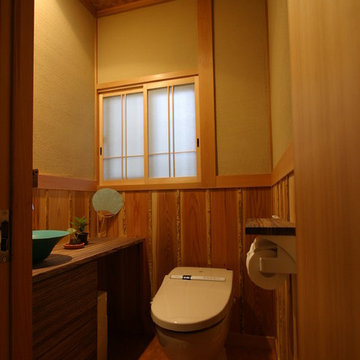
タイル貼りの便所を和モダンにリノベーション。
Small world-inspired cloakroom in Osaka with flat-panel cabinets, dark wood cabinets, brown walls, a vessel sink, wooden worktops, brown floors, a one-piece toilet, lino flooring and brown worktops.
Small world-inspired cloakroom in Osaka with flat-panel cabinets, dark wood cabinets, brown walls, a vessel sink, wooden worktops, brown floors, a one-piece toilet, lino flooring and brown worktops.
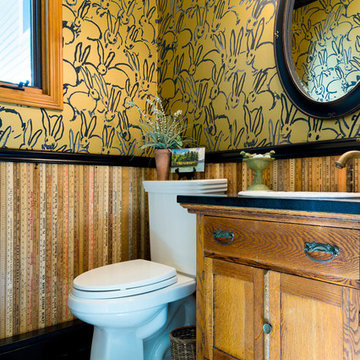
A small powder room is paneled in vintage yardsticks collected for years from all over the country! 95 sticks. Black baseboard and chair rail accentuate the whimsical bunny wallpaper and tin ceiling. The floor is old linoleum painted in a colorful check pattern.
Lensi Designs Photography
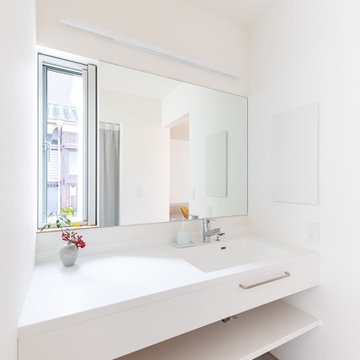
This is an example of a modern cloakroom in Other with white cabinets, white walls, lino flooring, an integrated sink, solid surface worktops, grey floors, white worktops, flat-panel cabinets and a floating vanity unit.
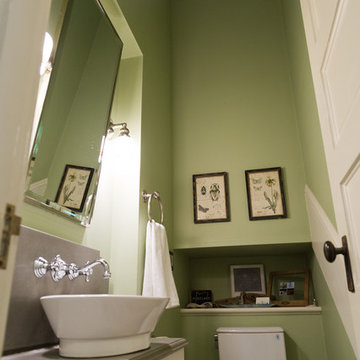
Sung Kokko Photography
Photo of a small traditional cloakroom in Portland with flat-panel cabinets, white cabinets, a two-piece toilet, grey tiles, green walls, lino flooring, a vessel sink, concrete worktops, brown floors and grey worktops.
Photo of a small traditional cloakroom in Portland with flat-panel cabinets, white cabinets, a two-piece toilet, grey tiles, green walls, lino flooring, a vessel sink, concrete worktops, brown floors and grey worktops.

Photo by 吉田誠
This is an example of a small contemporary cloakroom in Yokohama with flat-panel cabinets, medium wood cabinets, a one-piece toilet, lino flooring and black floors.
This is an example of a small contemporary cloakroom in Yokohama with flat-panel cabinets, medium wood cabinets, a one-piece toilet, lino flooring and black floors.
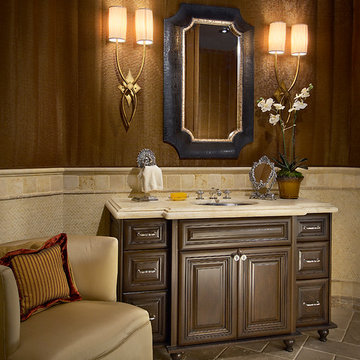
Medium sized classic cloakroom in Phoenix with freestanding cabinets, brown cabinets, brown walls, lino flooring, a submerged sink and marble worktops.
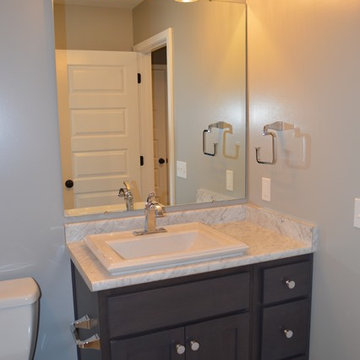
This is an example of a small traditional cloakroom in Other with shaker cabinets, dark wood cabinets, a one-piece toilet, grey walls, lino flooring, a built-in sink and laminate worktops.
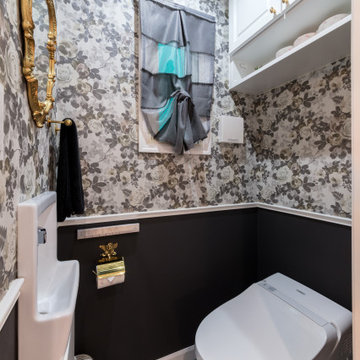
優雅さを追求したコンパクトサイズのトイレには
随所にオーナーのこだわりがちりばめられている。
Photo of a small victorian cloakroom in Yokohama with freestanding cabinets, white cabinets, a one-piece toilet, multi-coloured walls, lino flooring and grey floors.
Photo of a small victorian cloakroom in Yokohama with freestanding cabinets, white cabinets, a one-piece toilet, multi-coloured walls, lino flooring and grey floors.

Dark downstairs toilet with tongue and groove panelling and william morris wall paper.
This is an example of a classic cloakroom with shaker cabinets, blue cabinets, a one-piece toilet, blue walls, lino flooring, brown floors, a freestanding vanity unit and panelled walls.
This is an example of a classic cloakroom with shaker cabinets, blue cabinets, a one-piece toilet, blue walls, lino flooring, brown floors, a freestanding vanity unit and panelled walls.
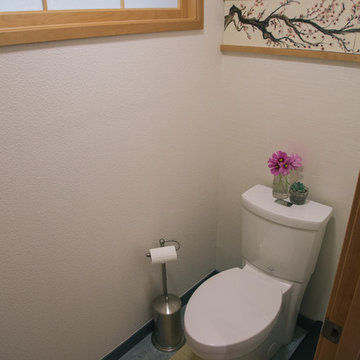
Hand painted, custom ceramic tiles by Vance Perry through Tempest Tile Co create a delicate softness to the brightest room within the room. The back wall is covered with a subtle horizontal grass cloth, and the floor features a linear inset Marmoleum detail, reminiscent of Japanese design. The window shown is made with rice paper, allowing in light while maintaining privacy.
Photography by Schweitzer Creative
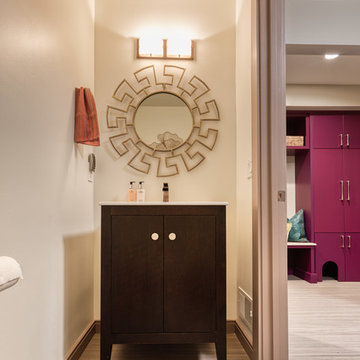
Our client decided to move back into her family home to take care of her aging father. A remodel and size-appropriate addition transformed this home to allow both generations to live safely and comfortably. This remodel and addition was designed and built by Meadowlark Design+Build in Ann Arbor, Michigan. Photo credits Sean Carter
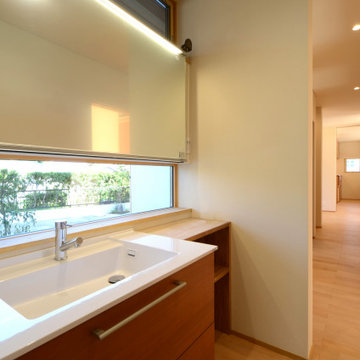
「御津日暮の家」洗面スペースです。ミラー上下に窓を設け明るい洗面空間としています。
Photo of a cloakroom with white cabinets, white tiles, glass tiles, white walls, lino flooring, an integrated sink, solid surface worktops, brown floors, white worktops, a freestanding vanity unit, a wallpapered ceiling and wallpapered walls.
Photo of a cloakroom with white cabinets, white tiles, glass tiles, white walls, lino flooring, an integrated sink, solid surface worktops, brown floors, white worktops, a freestanding vanity unit, a wallpapered ceiling and wallpapered walls.
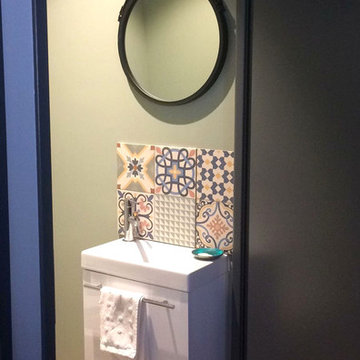
Photos 5070
This is an example of a small contemporary cloakroom in Bordeaux with flat-panel cabinets, white cabinets, a wall mounted toilet, multi-coloured tiles, cement tiles, green walls, lino flooring, an integrated sink, beige floors and white worktops.
This is an example of a small contemporary cloakroom in Bordeaux with flat-panel cabinets, white cabinets, a wall mounted toilet, multi-coloured tiles, cement tiles, green walls, lino flooring, an integrated sink, beige floors and white worktops.
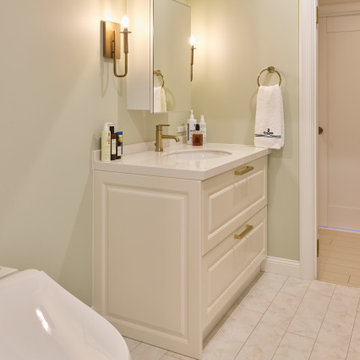
Inspiration for a small classic cloakroom in Osaka with freestanding cabinets, white cabinets, all types of toilet, green walls, lino flooring, a submerged sink, solid surface worktops, white floors, white worktops, a built in vanity unit, a wallpapered ceiling and wallpapered walls.
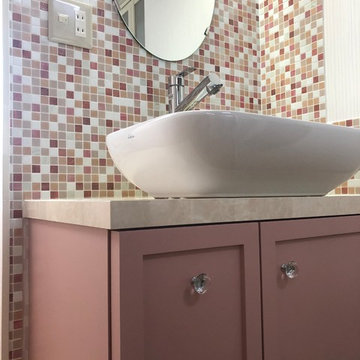
This is an example of a small rustic cloakroom in Other with beaded cabinets, red cabinets, pink tiles, mosaic tiles, pink walls, lino flooring, a built-in sink, wooden worktops, beige floors, pink worktops, a built in vanity unit, a wallpapered ceiling and wallpapered walls.
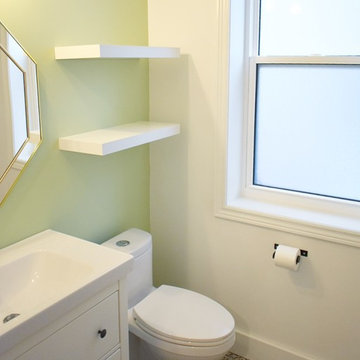
Zen bathroom
Inspiration for a small traditional cloakroom in Vancouver with flat-panel cabinets, white cabinets, a one-piece toilet, green walls, lino flooring, grey floors, white worktops, an integrated sink and engineered stone worktops.
Inspiration for a small traditional cloakroom in Vancouver with flat-panel cabinets, white cabinets, a one-piece toilet, green walls, lino flooring, grey floors, white worktops, an integrated sink and engineered stone worktops.
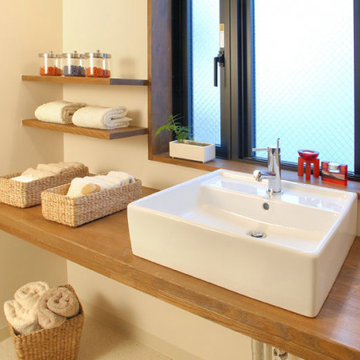
引出しをやめてオープンに収納。木の集成材をテーブルトップに使用し、蜜蝋ワックスをかけた。
This is an example of a medium sized world-inspired cloakroom in Osaka with open cabinets, medium wood cabinets, white tiles, white walls, lino flooring, a built-in sink, wooden worktops, beige floors and brown worktops.
This is an example of a medium sized world-inspired cloakroom in Osaka with open cabinets, medium wood cabinets, white tiles, white walls, lino flooring, a built-in sink, wooden worktops, beige floors and brown worktops.
1