Cloakroom with All Types of Cabinet Finish and Medium Hardwood Flooring Ideas and Designs
Refine by:
Budget
Sort by:Popular Today
81 - 100 of 3,377 photos
Item 1 of 3
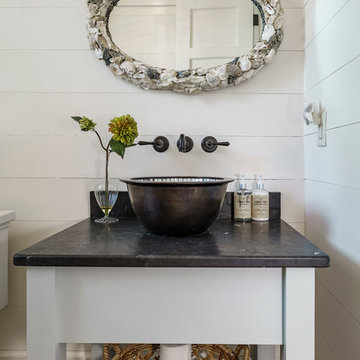
Quaint little powder room with oh so much personality! Love the cabinet with black soapstone countertop and the beautiful hammered copper vessel sink. The oyster shell mirror is a very popular low country touch and white painted butt board walls complete this room.

John Gruen
Photo of a medium sized traditional cloakroom in New York with a submerged sink, open cabinets, white cabinets, limestone worktops, blue walls and medium hardwood flooring.
Photo of a medium sized traditional cloakroom in New York with a submerged sink, open cabinets, white cabinets, limestone worktops, blue walls and medium hardwood flooring.
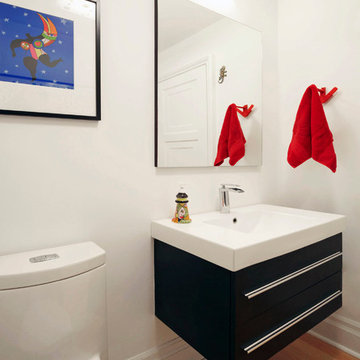
Photo by Chris Lawson
Small modern cloakroom in Toronto with a one-piece toilet, white walls, flat-panel cabinets, black cabinets, medium hardwood flooring, an integrated sink, quartz worktops and brown floors.
Small modern cloakroom in Toronto with a one-piece toilet, white walls, flat-panel cabinets, black cabinets, medium hardwood flooring, an integrated sink, quartz worktops and brown floors.

Wallpapered Powder Room
Inspiration for a small traditional cloakroom in Baltimore with freestanding cabinets, black cabinets, a two-piece toilet, beige walls, medium hardwood flooring, a submerged sink, marble worktops, brown floors, grey worktops, a freestanding vanity unit and wallpapered walls.
Inspiration for a small traditional cloakroom in Baltimore with freestanding cabinets, black cabinets, a two-piece toilet, beige walls, medium hardwood flooring, a submerged sink, marble worktops, brown floors, grey worktops, a freestanding vanity unit and wallpapered walls.

A neutral color palette punctuated by warm wood tones and large windows create a comfortable, natural environment that combines casual southern living with European coastal elegance. The 10-foot tall pocket doors leading to a covered porch were designed in collaboration with the architect for seamless indoor-outdoor living. Decorative house accents including stunning wallpapers, vintage tumbled bricks, and colorful walls create visual interest throughout the space. Beautiful fireplaces, luxury furnishings, statement lighting, comfortable furniture, and a fabulous basement entertainment area make this home a welcome place for relaxed, fun gatherings.
---
Project completed by Wendy Langston's Everything Home interior design firm, which serves Carmel, Zionsville, Fishers, Westfield, Noblesville, and Indianapolis.
For more about Everything Home, click here: https://everythinghomedesigns.com/
To learn more about this project, click here:
https://everythinghomedesigns.com/portfolio/aberdeen-living-bargersville-indiana/

Inspiration for a small classic cloakroom in New York with white cabinets, a one-piece toilet, multi-coloured walls, medium hardwood flooring, a console sink, brown floors, a freestanding vanity unit, a wallpapered ceiling and wallpapered walls.

Small powder bath under a stairway. Original space was dated with heavy dark mediterranean colors and finishes. Existing wood floors remained, but vibrant, bold wallpaper used on all walls, transitional marble vanity replaced existing sink, and new wall sconces and mirrors added to give the space an update, vibrant vibe that resonated with the remainder of the house which is an old Florida style that is updated and fun.
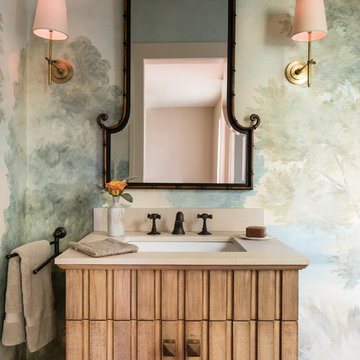
Inspiration for a classic cloakroom in Seattle with freestanding cabinets, medium wood cabinets, multi-coloured walls, medium hardwood flooring, a submerged sink, brown floors and beige worktops.
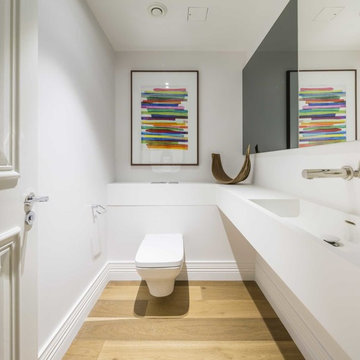
Rachel Niddrie for LXA
Inspiration for a small contemporary cloakroom in London with white cabinets, a wall mounted toilet, white walls, medium hardwood flooring, a built-in sink, solid surface worktops, white worktops and a built in vanity unit.
Inspiration for a small contemporary cloakroom in London with white cabinets, a wall mounted toilet, white walls, medium hardwood flooring, a built-in sink, solid surface worktops, white worktops and a built in vanity unit.
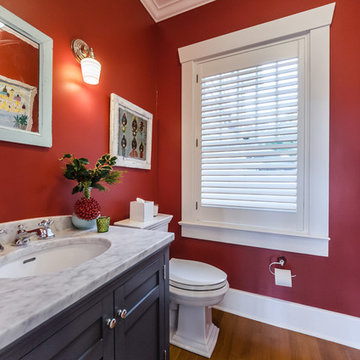
Photo of a traditional cloakroom in Tampa with recessed-panel cabinets, black cabinets, red walls, medium hardwood flooring, a submerged sink, brown floors and grey worktops.
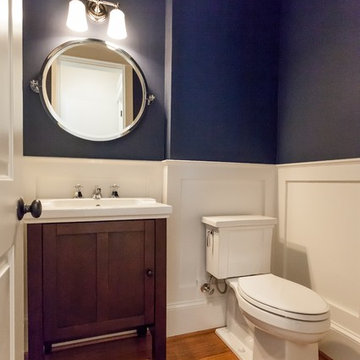
Design ideas for a rural cloakroom in DC Metro with freestanding cabinets, dark wood cabinets, a two-piece toilet, blue walls, medium hardwood flooring, brown floors and white worktops.
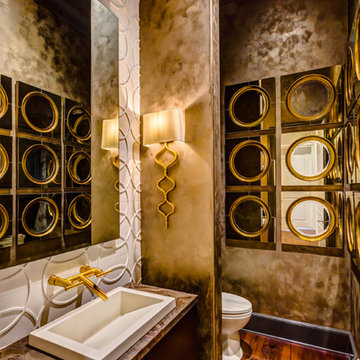
A powder bath should be a welcome jewel box. This one does not disappoint.
Photo of a medium sized classic cloakroom in Houston with flat-panel cabinets, dark wood cabinets, white tiles, brown walls, medium hardwood flooring and a vessel sink.
Photo of a medium sized classic cloakroom in Houston with flat-panel cabinets, dark wood cabinets, white tiles, brown walls, medium hardwood flooring and a vessel sink.

Photo of a medium sized rustic cloakroom in Denver with open cabinets, medium wood cabinets, grey walls, medium hardwood flooring, a built-in sink, wooden worktops, brown floors and brown worktops.
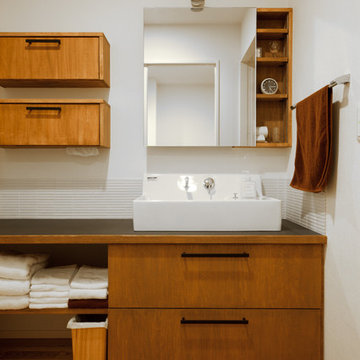
音楽のある家
This is an example of a world-inspired cloakroom in Kyoto with flat-panel cabinets, brown cabinets, white tiles, white walls, medium hardwood flooring, a vessel sink, brown floors and black worktops.
This is an example of a world-inspired cloakroom in Kyoto with flat-panel cabinets, brown cabinets, white tiles, white walls, medium hardwood flooring, a vessel sink, brown floors and black worktops.
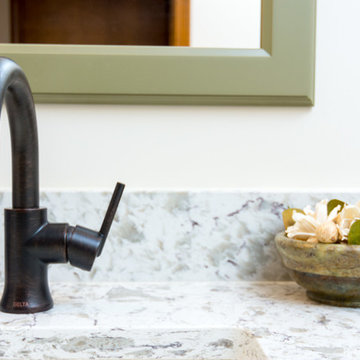
Goals
Our clients wished to update the look of their kitchen and create a more open layout that was bright and inviting.
Our Design Solution
Our design solution was to remove the wall cabinets between the kitchen and dining area and to use a warm almond color to make the kitchen really open and inviting. We used bronze light fixtures and created a unique peninsula to create an up-to-date kitchen.

Alexandra Conn
Design ideas for a small beach style cloakroom in Philadelphia with recessed-panel cabinets, blue cabinets, white walls, medium hardwood flooring and quartz worktops.
Design ideas for a small beach style cloakroom in Philadelphia with recessed-panel cabinets, blue cabinets, white walls, medium hardwood flooring and quartz worktops.
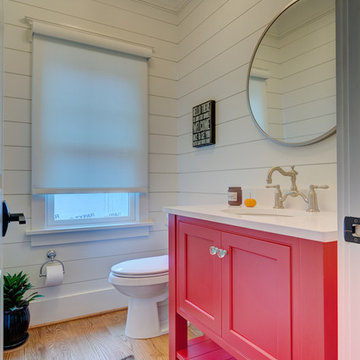
This is an example of a medium sized rural cloakroom in Other with freestanding cabinets, white walls, medium hardwood flooring, quartz worktops, red cabinets, beige floors, a submerged sink and white worktops.
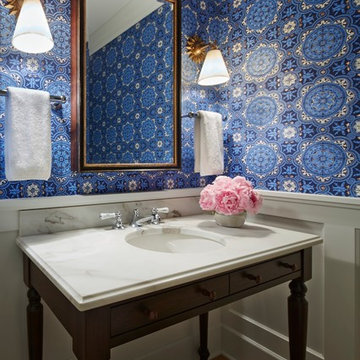
Martha O'Hara Interiors, Interior Design & Photo Styling | Kyle Hunt & Partners, Builder | Corey Gaffer Photography
Please Note: All “related,” “similar,” and “sponsored” products tagged or listed by Houzz are not actual products pictured. They have not been approved by Martha O’Hara Interiors nor any of the professionals credited. For information about our work, please contact design@oharainteriors.com.
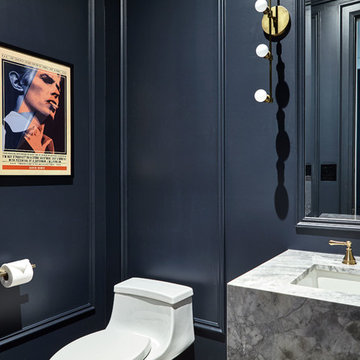
This is an example of a classic cloakroom in Toronto with grey cabinets, a one-piece toilet, blue tiles, white walls, medium hardwood flooring, a submerged sink, quartz worktops and brown floors.
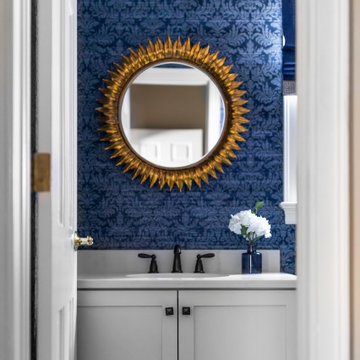
Design ideas for a medium sized classic cloakroom in Cleveland with shaker cabinets, white cabinets, blue walls, medium hardwood flooring, a submerged sink, engineered stone worktops, white worktops, a built in vanity unit and wallpapered walls.
Cloakroom with All Types of Cabinet Finish and Medium Hardwood Flooring Ideas and Designs
5