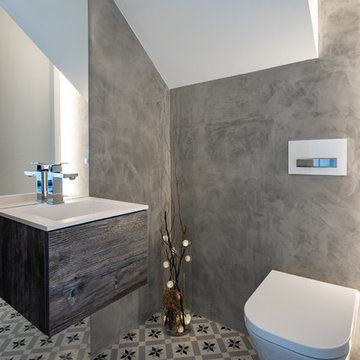Cloakroom with All Types of Cabinet Finish and Multi-coloured Floors Ideas and Designs
Refine by:
Budget
Sort by:Popular Today
1 - 20 of 1,356 photos
Item 1 of 3

Well, we chose to go wild in this room which was all designed around the sink that was found in a lea market in Baku, Azerbaijan.
Design ideas for a small bohemian cloakroom in London with green cabinets, a two-piece toilet, white tiles, ceramic tiles, multi-coloured walls, cement flooring, marble worktops, multi-coloured floors, green worktops, a feature wall, a floating vanity unit, a wallpapered ceiling and wallpapered walls.
Design ideas for a small bohemian cloakroom in London with green cabinets, a two-piece toilet, white tiles, ceramic tiles, multi-coloured walls, cement flooring, marble worktops, multi-coloured floors, green worktops, a feature wall, a floating vanity unit, a wallpapered ceiling and wallpapered walls.

Photos By Kris Palen
Design ideas for a medium sized beach style cloakroom in Dallas with freestanding cabinets, dark wood cabinets, a two-piece toilet, green walls, porcelain flooring, a submerged sink, granite worktops, multi-coloured floors and multi-coloured worktops.
Design ideas for a medium sized beach style cloakroom in Dallas with freestanding cabinets, dark wood cabinets, a two-piece toilet, green walls, porcelain flooring, a submerged sink, granite worktops, multi-coloured floors and multi-coloured worktops.

Jessica Glynn Photography
Design ideas for a medium sized coastal cloakroom in Miami with white cabinets, blue tiles, blue walls, a submerged sink, flat-panel cabinets, mosaic tile flooring, marble worktops, multi-coloured floors and white worktops.
Design ideas for a medium sized coastal cloakroom in Miami with white cabinets, blue tiles, blue walls, a submerged sink, flat-panel cabinets, mosaic tile flooring, marble worktops, multi-coloured floors and white worktops.

custom builder, custom home, luxury home,
Design ideas for a classic cloakroom in Other with shaker cabinets, black cabinets, black walls, mosaic tile flooring, a submerged sink, multi-coloured floors, white worktops and a built in vanity unit.
Design ideas for a classic cloakroom in Other with shaker cabinets, black cabinets, black walls, mosaic tile flooring, a submerged sink, multi-coloured floors, white worktops and a built in vanity unit.

Classic cloakroom in Dallas with black cabinets, a two-piece toilet, multi-coloured walls, mosaic tile flooring, a submerged sink, engineered stone worktops, multi-coloured floors, white worktops, a built in vanity unit and wallpapered walls.
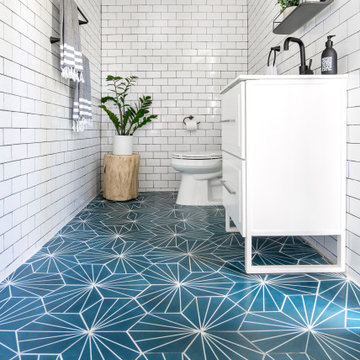
Contemporary cloakroom in Miami with raised-panel cabinets, white cabinets, a two-piece toilet, a submerged sink, multi-coloured floors, white worktops and a freestanding vanity unit.

Photo of a cloakroom in Wichita with flat-panel cabinets, medium wood cabinets, black and white tiles, beige walls, a built-in sink, multi-coloured floors, black worktops, a freestanding vanity unit and exposed beams.
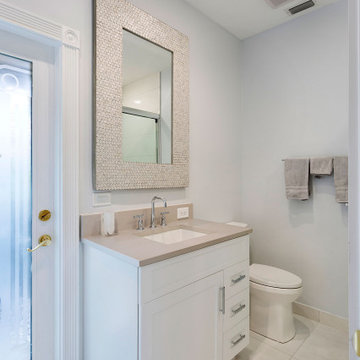
Contemporary Bathroom
Photo of a medium sized traditional cloakroom in Miami with shaker cabinets, white cabinets, a one-piece toilet, yellow tiles, mosaic tiles, grey walls, ceramic flooring, a submerged sink, laminate worktops, multi-coloured floors and beige worktops.
Photo of a medium sized traditional cloakroom in Miami with shaker cabinets, white cabinets, a one-piece toilet, yellow tiles, mosaic tiles, grey walls, ceramic flooring, a submerged sink, laminate worktops, multi-coloured floors and beige worktops.
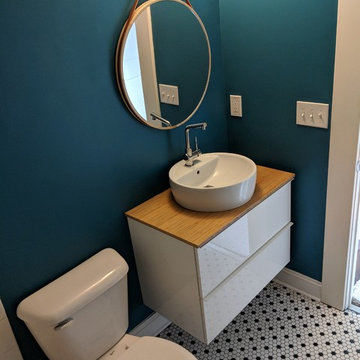
Inspiration for a medium sized retro cloakroom in Atlanta with flat-panel cabinets, white cabinets, a two-piece toilet, blue walls, mosaic tile flooring, a vessel sink, wooden worktops, multi-coloured floors and brown worktops.
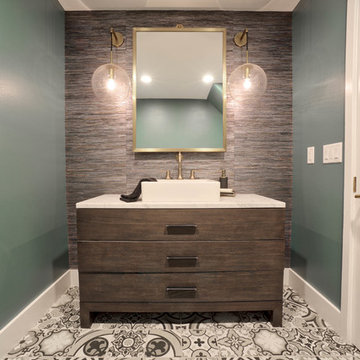
Photo of a contemporary cloakroom in Tampa with freestanding cabinets, dark wood cabinets, green walls, a vessel sink, multi-coloured floors and white worktops.

Photo of a large farmhouse cloakroom in Other with freestanding cabinets, a two-piece toilet, a submerged sink, engineered stone worktops, white worktops, medium wood cabinets, grey walls and multi-coloured floors.

Photography by Daniel O'Connor
Photo of a small bohemian cloakroom in Denver with a one-piece toilet, blue walls, porcelain flooring, multi-coloured floors, flat-panel cabinets, grey cabinets and a console sink.
Photo of a small bohemian cloakroom in Denver with a one-piece toilet, blue walls, porcelain flooring, multi-coloured floors, flat-panel cabinets, grey cabinets and a console sink.

Photo of a farmhouse cloakroom in Chicago with freestanding cabinets, dark wood cabinets, a one-piece toilet, grey walls, a submerged sink and multi-coloured floors.
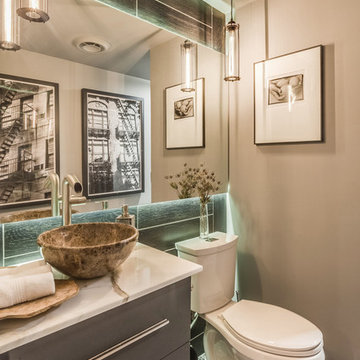
Industrial cloakroom in Atlanta with flat-panel cabinets, grey cabinets, a two-piece toilet, mosaic tile flooring, a vessel sink, beige walls, multi-coloured floors and feature lighting.

Design by Carol Luke.
Breakdown of the room:
Benjamin Moore HC 105 is on both the ceiling & walls. The darker color on the ceiling works b/c of the 10 ft height coupled w/the west facing window, lighting & white trim.
Trim Color: Benj Moore Decorator White.
Vanity is Wood-Mode Fine Custom Cabinetry: Wood-Mode Essex Recessed Door Style, Black Forest finish on cherry
Countertop/Backsplash - Franco’s Marble Shop: Calacutta Gold marble
Undermount Sink - Kohler “Devonshire”
Tile- Mosaic Tile: baseboards - polished Arabescato base moulding, Arabescato Black Dot basketweave
Crystal Ceiling light- Elk Lighting “Renaissance’
Sconces - Bellacor: “Normandie”, polished Nickel
Faucet - Kallista: “Tuxedo”, polished nickel
Mirror - Afina: “Radiance Venetian”
Toilet - Barclay: “Victoria High Tank”, white w/satin nickel trim & pull chain
Photo by Morgan Howarth.
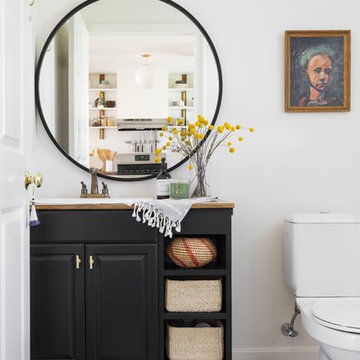
This is an example of a bohemian cloakroom in Boston with raised-panel cabinets, black cabinets, white walls, a built-in sink and multi-coloured floors.

The dramatic powder bath provides a sophisticated spot for guests. Geometric black and white floor tile and a dramatic apron countertop provide contrast against the white floating vanity. Black and gold accents tie the space together and a fuchsia bouquet of flowers adds a punch of color.

Part of the 1st floor renovation was giving the powder room a facelift. There was an underutilized shower in this room that we removed and replaced with storage. We then installed a new vanity, countertop, tile floor and plumbing fixtures. The homeowners chose a fun and beautiful wallpaper to finish the space.

I designed this tiny powder room to fit in nicely on the 3rd floor of our Victorian row house, my office by day and our family room by night - complete with deck, sectional, TV, vintage fridge and wet bar. We sloped the ceiling of the powder room to allow for an internal skylight for natural light and to tuck the structure in nicely with the sloped ceiling of the roof. The bright Spanish tile pops agains the white walls and penny tile and works well with the black and white colour scheme. The backlit mirror and spot light provide ample light for this tiny but mighty space.
Cloakroom with All Types of Cabinet Finish and Multi-coloured Floors Ideas and Designs
1
