Cloakroom with All Types of Cabinet Finish and Orange Walls Ideas and Designs
Refine by:
Budget
Sort by:Popular Today
1 - 20 of 194 photos
Item 1 of 3

Inspiration for a small classic cloakroom in Detroit with flat-panel cabinets, dark wood cabinets, orange walls, dark hardwood flooring, a vessel sink, brown floors and grey worktops.

total powder room remodel
This is an example of a rustic cloakroom in Denver with dark wood cabinets, a two-piece toilet, beige tiles, ceramic tiles, orange walls, dark hardwood flooring, a submerged sink, engineered stone worktops, brown floors and brown worktops.
This is an example of a rustic cloakroom in Denver with dark wood cabinets, a two-piece toilet, beige tiles, ceramic tiles, orange walls, dark hardwood flooring, a submerged sink, engineered stone worktops, brown floors and brown worktops.

A bright, inviting powder room with beautiful tile accents behind the taps. A built-in dark-wood furniture vanity with plenty of space for needed items. A red oak hardwood floor pairs well with the burnt orange wall color. The wall paint is AF-280 Salsa Dancing from Benjamin Moore.

A serene colour palette with shades of Dulux Bruin Spice and Nood Co peach concrete adds warmth to a south-facing bathroom, complemented by dramatic white floor-to-ceiling shower curtains. Finishes of handmade clay herringbone tiles, raw rendered walls and marbled surfaces adds texture to the bathroom renovation.

A historic home in the Homeland neighborhood of Baltimore, MD designed for a young, modern family. Traditional detailings are complemented by modern furnishings, fixtures, and color palettes.
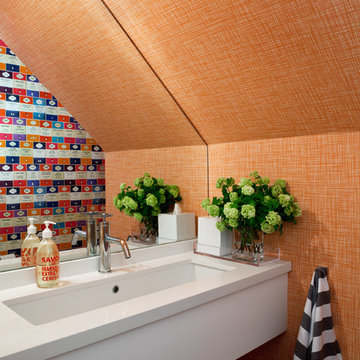
Design ideas for a contemporary cloakroom in Toronto with flat-panel cabinets, white cabinets, a submerged sink, quartz worktops and orange walls.

Design ideas for a contemporary cloakroom in Other with flat-panel cabinets, light wood cabinets, a wall mounted toilet, orange walls, concrete flooring, a vessel sink, wooden worktops, grey floors, beige worktops and a feature wall.

Situated on a 3.5 acre, oak-studded ridge atop Santa Barbara's Riviera, the Greene Compound is a 6,500 square foot custom residence with guest house and pool capturing spectacular views of the City, Coastal Islands to the south, and La Cumbre peak to the north. Carefully sited to kiss the tips of many existing large oaks, the home is rustic Mediterranean in style which blends integral color plaster walls with Santa Barbara sandstone and cedar board and batt.
Landscape Architect Lane Goodkind restored the native grass meadow and added a stream bio-swale which complements the rural setting. 20' mahogany, pocketing sliding doors maximize the indoor / outdoor Santa Barbara lifestyle by opening the living spaces to the pool and island view beyond. A monumental exterior fireplace and camp-style margarita bar add to this romantic living. Discreetly buried in the mission tile roof, solar panels help to offset the home's overall energy consumption. Truly an amazing and unique property, the Greene Residence blends in beautifully with the pastoral setting of the ridge while complementing and enhancing this Riviera neighborhood.

Art Deco inspired powder bath
Design ideas for a small bohemian cloakroom in Dallas with black cabinets, a one-piece toilet, orange walls, marble flooring, a submerged sink, engineered stone worktops, white floors, white worktops, a built in vanity unit and wallpapered walls.
Design ideas for a small bohemian cloakroom in Dallas with black cabinets, a one-piece toilet, orange walls, marble flooring, a submerged sink, engineered stone worktops, white floors, white worktops, a built in vanity unit and wallpapered walls.
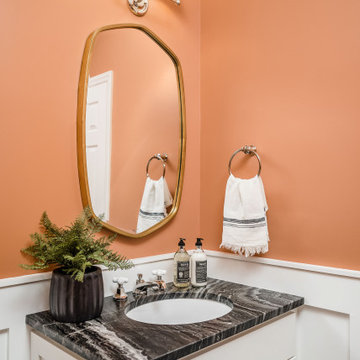
Design ideas for a small classic cloakroom in Charlotte with shaker cabinets, white cabinets, orange walls, a submerged sink, marble worktops, black worktops, a built in vanity unit and wainscoting.

L'espace le plus fun et le plus étonnant. Un papier peint panoramique "feux d'artifice" a donné le ton pour un mélange de noir, orange et chêne.
Design ideas for a medium sized contemporary cloakroom in Paris with flat-panel cabinets, light wood cabinets, a wall mounted toilet, black tiles, ceramic tiles, orange walls, ceramic flooring, a wall-mounted sink, solid surface worktops, grey floors, white worktops and a floating vanity unit.
Design ideas for a medium sized contemporary cloakroom in Paris with flat-panel cabinets, light wood cabinets, a wall mounted toilet, black tiles, ceramic tiles, orange walls, ceramic flooring, a wall-mounted sink, solid surface worktops, grey floors, white worktops and a floating vanity unit.
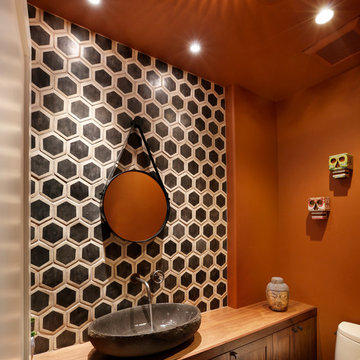
Bernard Andre
Small bohemian cloakroom in San Francisco with a vessel sink, shaker cabinets, wooden worktops, ceramic tiles, orange walls, black and white tiles, dark wood cabinets, a one-piece toilet and brown worktops.
Small bohemian cloakroom in San Francisco with a vessel sink, shaker cabinets, wooden worktops, ceramic tiles, orange walls, black and white tiles, dark wood cabinets, a one-piece toilet and brown worktops.
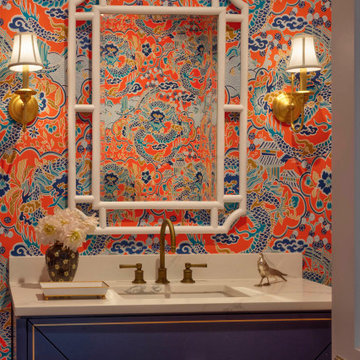
A wallpaper powder room with a contemporary flair.
Photo of a small contemporary cloakroom in Baltimore with blue cabinets, orange walls, grey worktops, a freestanding vanity unit and wallpapered walls.
Photo of a small contemporary cloakroom in Baltimore with blue cabinets, orange walls, grey worktops, a freestanding vanity unit and wallpapered walls.
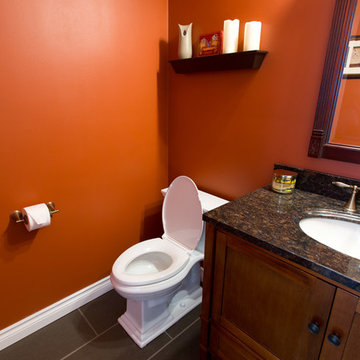
Design ideas for a small traditional cloakroom in Toronto with recessed-panel cabinets, medium wood cabinets, a two-piece toilet, orange walls, slate flooring, a submerged sink and granite worktops.
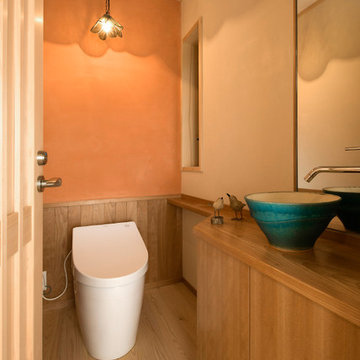
腰壁やカウンターは桜の一枚板を引いて造作しました。
洗面器は鳥栖の陶芸家とデザイン打ち合わせをし、製作しました。
壁は施主支給品の照明器具に合うよう、一面を桃色の漆喰で仕上げました。
写真:輿水進
Classic cloakroom in Other with flat-panel cabinets, medium wood cabinets, orange walls, painted wood flooring, a vessel sink and brown floors.
Classic cloakroom in Other with flat-panel cabinets, medium wood cabinets, orange walls, painted wood flooring, a vessel sink and brown floors.
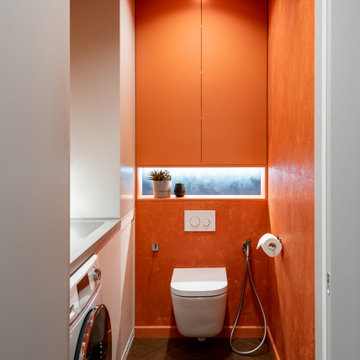
Photo of a small modern cloakroom in Yekaterinburg with flat-panel cabinets, orange cabinets, a wall mounted toilet, orange walls, vinyl flooring, a submerged sink, solid surface worktops, beige floors, grey worktops and a built in vanity unit.
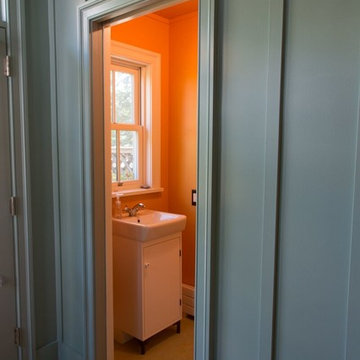
Photo of a small traditional cloakroom in Philadelphia with flat-panel cabinets, white cabinets, a two-piece toilet, orange walls and an integrated sink.
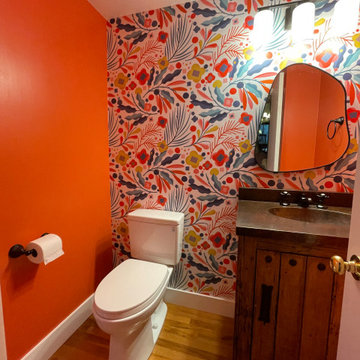
The small main floor powder bath needed a facelift.
This is an example of a small classic cloakroom in Portland with medium wood cabinets, a two-piece toilet, orange walls, medium hardwood flooring, an integrated sink, copper worktops, brown floors, brown worktops, a freestanding vanity unit and wallpapered walls.
This is an example of a small classic cloakroom in Portland with medium wood cabinets, a two-piece toilet, orange walls, medium hardwood flooring, an integrated sink, copper worktops, brown floors, brown worktops, a freestanding vanity unit and wallpapered walls.
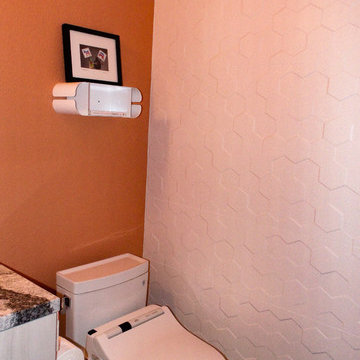
Inspiration for a small modern cloakroom in San Francisco with flat-panel cabinets, beige cabinets, a bidet, white tiles, ceramic tiles, orange walls, porcelain flooring, a submerged sink, engineered stone worktops, brown floors and multi-coloured worktops.
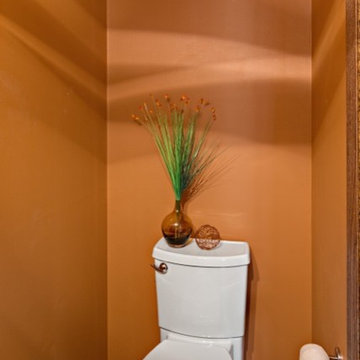
Ehlen Creative Communications
This is an example of a small modern cloakroom in Minneapolis with an integrated sink, flat-panel cabinets, medium wood cabinets, a two-piece toilet, orange walls, porcelain flooring and grey tiles.
This is an example of a small modern cloakroom in Minneapolis with an integrated sink, flat-panel cabinets, medium wood cabinets, a two-piece toilet, orange walls, porcelain flooring and grey tiles.
Cloakroom with All Types of Cabinet Finish and Orange Walls Ideas and Designs
1