Cloakroom with All Types of Cabinet Finish and Purple Walls Ideas and Designs
Refine by:
Budget
Sort by:Popular Today
1 - 20 of 163 photos
Item 1 of 3

Revival-style Powder under staircase
Inspiration for a small traditional cloakroom in Seattle with freestanding cabinets, medium wood cabinets, a two-piece toilet, purple walls, medium hardwood flooring, a built-in sink, wooden worktops, brown floors, brown worktops, a built in vanity unit, a wallpapered ceiling and wainscoting.
Inspiration for a small traditional cloakroom in Seattle with freestanding cabinets, medium wood cabinets, a two-piece toilet, purple walls, medium hardwood flooring, a built-in sink, wooden worktops, brown floors, brown worktops, a built in vanity unit, a wallpapered ceiling and wainscoting.

bethsingerphotographer.com
Inspiration for a classic cloakroom in Detroit with flat-panel cabinets, mosaic tiles, purple walls, a vessel sink, grey floors, brown cabinets, laminate worktops, brown worktops and porcelain flooring.
Inspiration for a classic cloakroom in Detroit with flat-panel cabinets, mosaic tiles, purple walls, a vessel sink, grey floors, brown cabinets, laminate worktops, brown worktops and porcelain flooring.

A 'hidden gem' within this home. It is dressed in a soft lavender wallcovering and the dynamic amethyst mirror is the star of this little space. Its golden accents are mimicked in the crystal door knob and satin oro-brass facet that tops a re-purposed antiqued dresser, turned vanity.
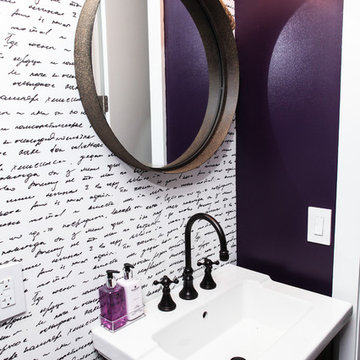
Complete Renovation
This is an example of a small eclectic cloakroom in New York with dark wood cabinets, purple walls and an integrated sink.
This is an example of a small eclectic cloakroom in New York with dark wood cabinets, purple walls and an integrated sink.

Our designer, Hannah Tindall, worked with the homeowners to create a contemporary kitchen, living room, master & guest bathrooms and gorgeous hallway that truly highlights their beautiful and extensive art collection. The entire home was outfitted with sleek, walnut hardwood flooring, with a custom Frank Lloyd Wright inspired entryway stairwell. The living room's standout pieces are two gorgeous velvet teal sofas and the black stone fireplace. The kitchen has dark wood cabinetry with frosted glass and a glass mosaic tile backsplash. The master bathrooms uses the same dark cabinetry, double vanity, and a custom tile backsplash in the walk-in shower. The first floor guest bathroom keeps things eclectic with bright purple walls and colorful modern artwork.

Powder Room
This is an example of a medium sized modern cloakroom in New York with purple walls, porcelain flooring, flat-panel cabinets, white cabinets, a one-piece toilet, grey tiles, white tiles, porcelain tiles, a submerged sink and engineered stone worktops.
This is an example of a medium sized modern cloakroom in New York with purple walls, porcelain flooring, flat-panel cabinets, white cabinets, a one-piece toilet, grey tiles, white tiles, porcelain tiles, a submerged sink and engineered stone worktops.

Werner Straube Photography
Medium sized modern cloakroom in Chicago with flat-panel cabinets, dark wood cabinets, grey tiles, porcelain tiles, purple walls and limestone flooring.
Medium sized modern cloakroom in Chicago with flat-panel cabinets, dark wood cabinets, grey tiles, porcelain tiles, purple walls and limestone flooring.

Powder Room vanity with custom designed mirror and joinery
Photo by Jaime Diaz-Berrio
Photo of a medium sized contemporary cloakroom in Melbourne with flat-panel cabinets, white cabinets, multi-coloured tiles, mosaic tiles, purple walls, ceramic flooring, a vessel sink, engineered stone worktops and beige floors.
Photo of a medium sized contemporary cloakroom in Melbourne with flat-panel cabinets, white cabinets, multi-coloured tiles, mosaic tiles, purple walls, ceramic flooring, a vessel sink, engineered stone worktops and beige floors.
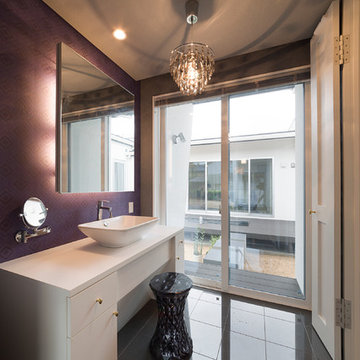
Bohemian cloakroom in Other with white cabinets, a vessel sink, purple walls, flat-panel cabinets, grey tiles and ceramic flooring.
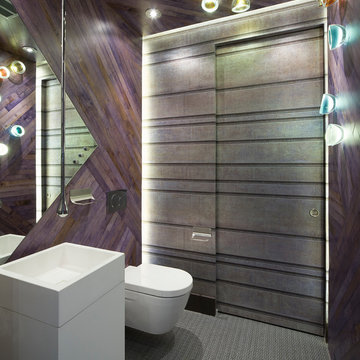
Design ideas for a contemporary cloakroom in Other with flat-panel cabinets, white cabinets, purple walls, a console sink and grey floors.
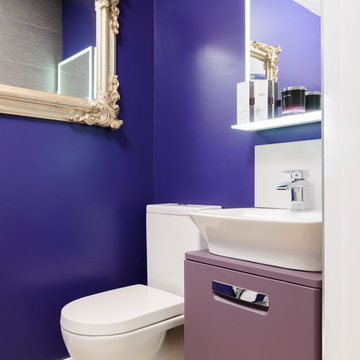
Photo of a small eclectic cloakroom in Other with flat-panel cabinets, purple cabinets, purple walls and purple worktops.
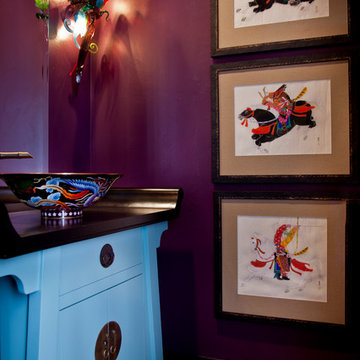
Darryl Dobson, photographer
Photo of a world-inspired cloakroom in Salt Lake City with a vessel sink, blue cabinets, wooden worktops and purple walls.
Photo of a world-inspired cloakroom in Salt Lake City with a vessel sink, blue cabinets, wooden worktops and purple walls.
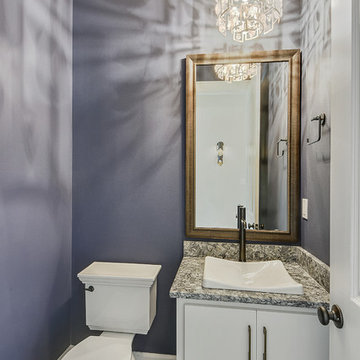
Design ideas for a medium sized traditional cloakroom in New Orleans with flat-panel cabinets, white cabinets, a two-piece toilet, purple walls, dark hardwood flooring, a built-in sink, granite worktops, brown floors and grey worktops.

This is an example of a small traditional cloakroom in Toronto with freestanding cabinets, black cabinets, a one-piece toilet, white tiles, marble tiles, purple walls, porcelain flooring, an integrated sink, engineered stone worktops, black floors and white worktops.
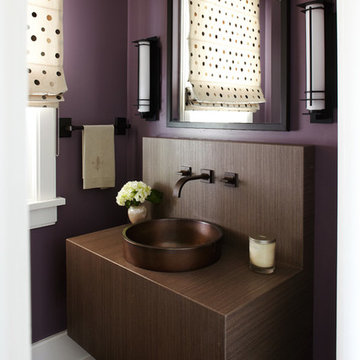
Design ideas for a contemporary cloakroom in Chicago with a vessel sink, flat-panel cabinets, dark wood cabinets, purple walls and dark hardwood flooring.
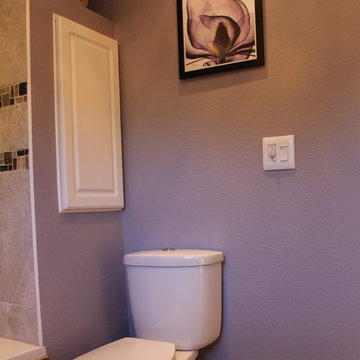
This is an example of a small classic cloakroom in Other with shaker cabinets, dark wood cabinets, a two-piece toilet, beige tiles, porcelain tiles, purple walls, vinyl flooring and an integrated sink.
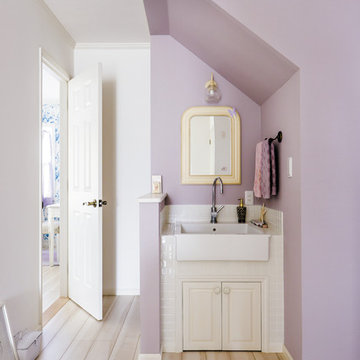
Inspiration for a classic cloakroom in Other with recessed-panel cabinets, white cabinets, purple walls, painted wood flooring and beige floors.
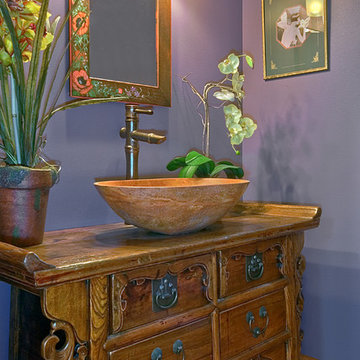
This is an example of a small bohemian cloakroom in Seattle with medium wood cabinets, a one-piece toilet, purple walls, medium hardwood flooring, a vessel sink, wooden worktops and brown floors.
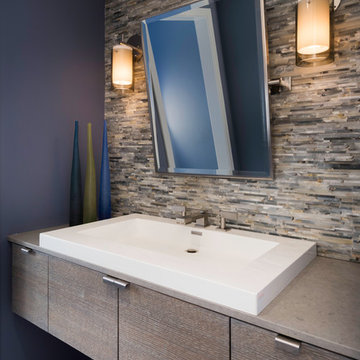
This remodel of a mid century gem is located in the town of Lincoln, MA a hot bed of modernist homes inspired by Gropius’ own house built nearby in the 1940’s. By the time the house was built, modernism had evolved from the Gropius era, to incorporate the rural vibe of Lincoln with spectacular exposed wooden beams and deep overhangs.
The design rejects the traditional New England house with its enclosing wall and inward posture. The low pitched roofs, open floor plan, and large windows openings connect the house to nature to make the most of its rural setting.
Photo by: Nat Rea Photography
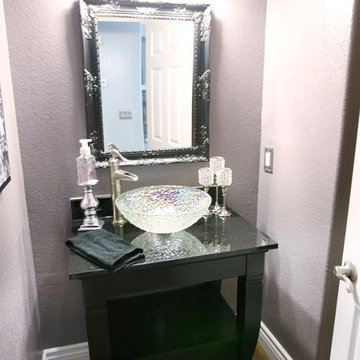
Design ideas for a small traditional cloakroom in Los Angeles with purple walls, medium hardwood flooring, a vessel sink, open cabinets, black cabinets and engineered stone worktops.
Cloakroom with All Types of Cabinet Finish and Purple Walls Ideas and Designs
1