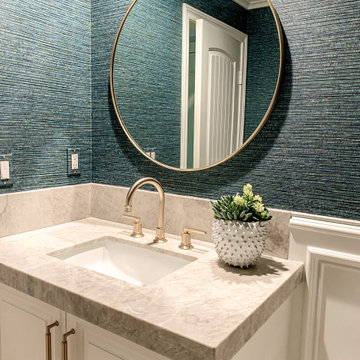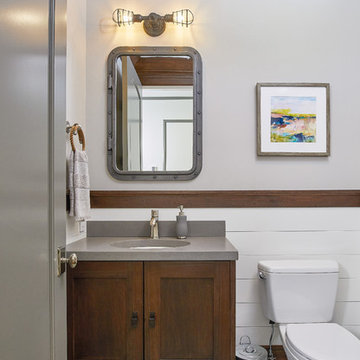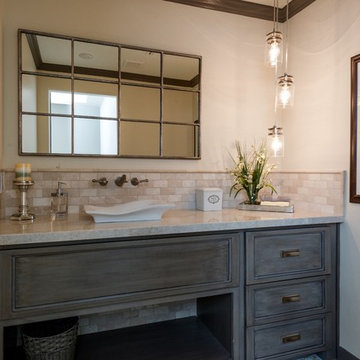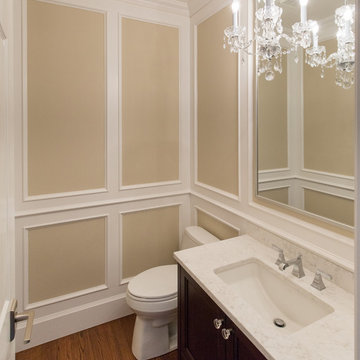Cloakroom with All Types of Cabinet Finish and Quartz Worktops Ideas and Designs
Refine by:
Budget
Sort by:Popular Today
1 - 20 of 1,458 photos
Item 1 of 3

Transitional moody powder room incorporating classic pieces to achieve an elegant and timeless design.
Design ideas for a small traditional cloakroom in Detroit with shaker cabinets, white cabinets, a two-piece toilet, grey walls, ceramic flooring, a submerged sink, quartz worktops, white floors, grey worktops and a freestanding vanity unit.
Design ideas for a small traditional cloakroom in Detroit with shaker cabinets, white cabinets, a two-piece toilet, grey walls, ceramic flooring, a submerged sink, quartz worktops, white floors, grey worktops and a freestanding vanity unit.

Inspiration for a small modern cloakroom in Austin with flat-panel cabinets, blue cabinets, a two-piece toilet, white tiles, beige walls, a submerged sink, quartz worktops and white worktops.

Design ideas for a small contemporary cloakroom in Boise with freestanding cabinets, dark wood cabinets, a one-piece toilet, grey tiles, stone tiles, grey walls, light hardwood flooring, a vessel sink, quartz worktops and brown floors.

The luxurious powder room is highlighted by paneled walls and dramatic black accents.
Inspiration for a medium sized traditional cloakroom in Indianapolis with recessed-panel cabinets, black cabinets, a two-piece toilet, black walls, laminate floors, a submerged sink, quartz worktops, brown floors, white worktops, a freestanding vanity unit and panelled walls.
Inspiration for a medium sized traditional cloakroom in Indianapolis with recessed-panel cabinets, black cabinets, a two-piece toilet, black walls, laminate floors, a submerged sink, quartz worktops, brown floors, white worktops, a freestanding vanity unit and panelled walls.

Design ideas for a medium sized contemporary cloakroom in Las Vegas with white cabinets, blue walls, brown floors, black worktops, a built in vanity unit, a drop ceiling, shaker cabinets, a one-piece toilet, vinyl flooring, a vessel sink, quartz worktops and wainscoting.

© Lassiter Photography | ReVisionCharlotte.com
Medium sized farmhouse cloakroom in Charlotte with shaker cabinets, medium wood cabinets, multi-coloured walls, porcelain flooring, a submerged sink, quartz worktops, grey floors, grey worktops, a floating vanity unit, wainscoting and a dado rail.
Medium sized farmhouse cloakroom in Charlotte with shaker cabinets, medium wood cabinets, multi-coloured walls, porcelain flooring, a submerged sink, quartz worktops, grey floors, grey worktops, a floating vanity unit, wainscoting and a dado rail.

White and bright combines with natural elements for a serene San Francisco Sunset Neighborhood experience.
Inspiration for a small traditional cloakroom in San Francisco with shaker cabinets, grey cabinets, a one-piece toilet, white tiles, stone slabs, grey walls, medium hardwood flooring, a submerged sink, quartz worktops, grey floors, white worktops and a built in vanity unit.
Inspiration for a small traditional cloakroom in San Francisco with shaker cabinets, grey cabinets, a one-piece toilet, white tiles, stone slabs, grey walls, medium hardwood flooring, a submerged sink, quartz worktops, grey floors, white worktops and a built in vanity unit.

Inspiration for a small contemporary cloakroom in Orange County with white cabinets, quartz worktops, a built in vanity unit and wallpapered walls.

Inspiration for a small midcentury cloakroom in Minneapolis with flat-panel cabinets, light wood cabinets, a two-piece toilet, white walls, dark hardwood flooring, a vessel sink, quartz worktops, brown floors, white worktops, a freestanding vanity unit and wallpapered walls.

Photo of a coastal cloakroom in Grand Rapids with shaker cabinets, grey cabinets, brown tiles, ceramic tiles and quartz worktops.

This is an example of a medium sized traditional cloakroom in Atlanta with freestanding cabinets, black cabinets, a two-piece toilet, grey walls, vinyl flooring, a submerged sink, quartz worktops and beige worktops.

The barn door opens to reveal eclectic powder bath with custom cement floor tiles and quartzite countertop.
Design ideas for a medium sized traditional cloakroom in Phoenix with raised-panel cabinets, medium wood cabinets, a one-piece toilet, multi-coloured tiles, stone tiles, beige walls, a vessel sink, quartz worktops and cement flooring.
Design ideas for a medium sized traditional cloakroom in Phoenix with raised-panel cabinets, medium wood cabinets, a one-piece toilet, multi-coloured tiles, stone tiles, beige walls, a vessel sink, quartz worktops and cement flooring.

David Sutherland
Inspiration for a medium sized classic cloakroom in Vancouver with recessed-panel cabinets, dark wood cabinets, beige walls, medium hardwood flooring, a submerged sink, quartz worktops, a two-piece toilet and brown floors.
Inspiration for a medium sized classic cloakroom in Vancouver with recessed-panel cabinets, dark wood cabinets, beige walls, medium hardwood flooring, a submerged sink, quartz worktops, a two-piece toilet and brown floors.

This is an example of a small contemporary cloakroom in Miami with an integrated sink, white walls, light hardwood flooring, open cabinets, white cabinets, a two-piece toilet, beige tiles, stone tiles, quartz worktops, beige floors and white worktops.

WE LOVE TO DO UP THE POWDER ROOM, THIS IS ALWAYS A FUN SPACE TO PLAY WITH, AND IN THIS DESIGN WE WENT MOODY AND MODER. ADDING THE DARK TILES BEHIND THE TOILET, AND PAIRING THAT WITH THE DARK PENDANT LIGHT, AND THE THICKER EDGE DETAIL ON THE VANITY CREATES A SPACE THAT IS EASILY MAINTAINED AND ALSO BEAUTIFUL FOR YEARS TO COME!

Part of the 1st floor renovation was giving the powder room a facelift. There was an underutilized shower in this room that we removed and replaced with storage. We then installed a new vanity, countertop, tile floor and plumbing fixtures. The homeowners chose a fun and beautiful wallpaper to finish the space.

photo: Paul Grdina
Photo of a small classic cloakroom in Vancouver with freestanding cabinets, white cabinets, grey tiles, marble tiles, white walls, marble flooring, a submerged sink, quartz worktops, grey floors and white worktops.
Photo of a small classic cloakroom in Vancouver with freestanding cabinets, white cabinets, grey tiles, marble tiles, white walls, marble flooring, a submerged sink, quartz worktops, grey floors and white worktops.

Soft blue tones make a statement in the new powder room.
Medium sized traditional cloakroom in Minneapolis with recessed-panel cabinets, blue cabinets, a two-piece toilet, blue walls, a submerged sink, quartz worktops and white worktops.
Medium sized traditional cloakroom in Minneapolis with recessed-panel cabinets, blue cabinets, a two-piece toilet, blue walls, a submerged sink, quartz worktops and white worktops.

This powder room is decorated in unusual dark colors that evoke a feeling of comfort and warmth. Despite the abundance of dark surfaces, the room does not seem dull and cramped thanks to the large window, stylish mirror, and sparkling tile surfaces that perfectly reflect the rays of daylight. Our interior designers placed here only the most necessary furniture pieces so as not to clutter up this powder room.
Don’t miss the chance to elevate your powder interior design as well together with the top Grandeur Hills Group interior designers!

Design, Fabrication, Install & Photography By MacLaren Kitchen and Bath
Designer: Mary Skurecki
Wet Bar: Mouser/Centra Cabinetry with full overlay, Reno door/drawer style with Carbide paint. Caesarstone Pebble Quartz Countertops with eased edge detail (By MacLaren).
TV Area: Mouser/Centra Cabinetry with full overlay, Orleans door style with Carbide paint. Shelving, drawers, and wood top to match the cabinetry with custom crown and base moulding.
Guest Room/Bath: Mouser/Centra Cabinetry with flush inset, Reno Style doors with Maple wood in Bedrock Stain. Custom vanity base in Full Overlay, Reno Style Drawer in Matching Maple with Bedrock Stain. Vanity Countertop is Everest Quartzite.
Bench Area: Mouser/Centra Cabinetry with flush inset, Reno Style doors/drawers with Carbide paint. Custom wood top to match base moulding and benches.
Toy Storage Area: Mouser/Centra Cabinetry with full overlay, Reno door style with Carbide paint. Open drawer storage with roll-out trays and custom floating shelves and base moulding.
Cloakroom with All Types of Cabinet Finish and Quartz Worktops Ideas and Designs
1