Cloakroom with All Types of Cabinet Finish and Red Walls Ideas and Designs
Refine by:
Budget
Sort by:Popular Today
1 - 20 of 236 photos
Item 1 of 3
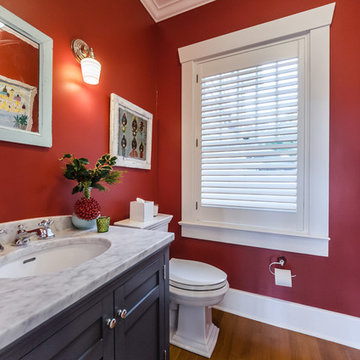
Photo of a traditional cloakroom in Tampa with recessed-panel cabinets, black cabinets, red walls, medium hardwood flooring, a submerged sink, brown floors and grey worktops.
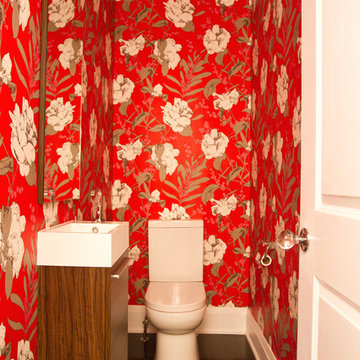
Bright and bold wallpaper was just the thing for this tiny and narrow powder room.
This is an example of a small classic cloakroom in Toronto with flat-panel cabinets, dark wood cabinets, red walls, dark hardwood flooring and a wall-mounted sink.
This is an example of a small classic cloakroom in Toronto with flat-panel cabinets, dark wood cabinets, red walls, dark hardwood flooring and a wall-mounted sink.

Contemporary cloakroom in Tampa with flat-panel cabinets, medium wood cabinets, red walls, dark hardwood flooring, a vessel sink, brown floors, black worktops, a floating vanity unit and brick walls.

Asian powder room with Hakatai mosaic glass tile wall as backdrop, Asian vanity with Koi vessel sink, modern faucet in bamboo shape and dramatic golden mirror.
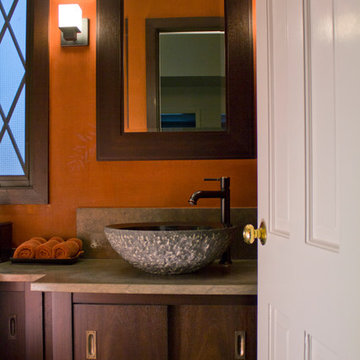
This is a very small powder room. You can reach every wall from the toilet. Because it's so small we wanted to fill the space with textures, different textures and darker colors. The colors and wood also reflect the colors and texture of a set of framed Japanese silk prints in the foyer next to this powder room. The small granite boulder sink adds a sculptural focus point in this small space.
Storage for powder room essentials is precious because there's little room elsewhere near this foyer adjacent powder room.
Room is 4' x 5'-8"
Wm Burlingham Photography

Design ideas for a contemporary cloakroom in Grand Rapids with flat-panel cabinets, medium wood cabinets, a one-piece toilet, black and white tiles, red walls, a submerged sink, marble worktops, multi-coloured floors, grey worktops and a built in vanity unit.
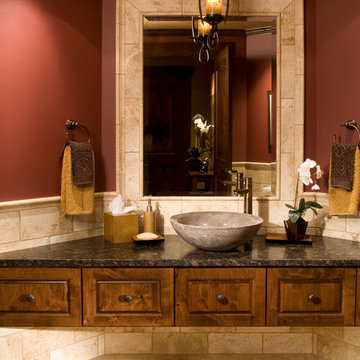
Roger Turk, Northlight Photography
Inspiration for a medium sized traditional cloakroom in Denver with a vessel sink, recessed-panel cabinets, medium wood cabinets, marble worktops, beige tiles, ceramic tiles, red walls and ceramic flooring.
Inspiration for a medium sized traditional cloakroom in Denver with a vessel sink, recessed-panel cabinets, medium wood cabinets, marble worktops, beige tiles, ceramic tiles, red walls and ceramic flooring.

Stephane Vasco
Photo of a small scandi cloakroom in London with a wall mounted toilet, flat-panel cabinets, red cabinets, red walls, terrazzo flooring, white floors and white worktops.
Photo of a small scandi cloakroom in London with a wall mounted toilet, flat-panel cabinets, red cabinets, red walls, terrazzo flooring, white floors and white worktops.

In the powder room, a floating walnut vanity maximizes space. Schoolhouse Electric sconces flank a deckle-edged oval mirror.
Photography by Brett Beyer
Sconces: Schoolhouse Electric.
Paint: Ben Moore “Maple Leaf Red” 2084-20.
Mirror: Shades of Light.
Vanity: vintage walnut.
Sink: Decolav.

This is an example of a large classic cloakroom in Minneapolis with flat-panel cabinets, brown cabinets, a two-piece toilet, brown tiles, stone tiles, red walls, medium hardwood flooring, an integrated sink, granite worktops, brown floors, black worktops, a floating vanity unit, exposed beams and all types of wall treatment.
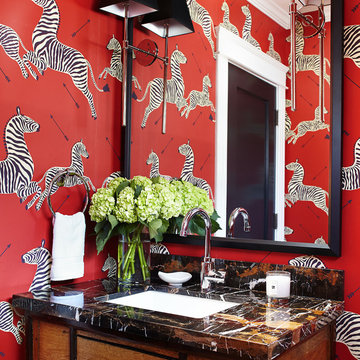
URRUTIA DESIGN
Photography by Matt Sartain
Inspiration for a medium sized classic cloakroom in San Francisco with a submerged sink, freestanding cabinets, medium wood cabinets, red walls and onyx worktops.
Inspiration for a medium sized classic cloakroom in San Francisco with a submerged sink, freestanding cabinets, medium wood cabinets, red walls and onyx worktops.

This lovely home began as a complete remodel to a 1960 era ranch home. Warm, sunny colors and traditional details fill every space. The colorful gazebo overlooks the boccii court and a golf course. Shaded by stately palms, the dining patio is surrounded by a wrought iron railing. Hand plastered walls are etched and styled to reflect historical architectural details. The wine room is located in the basement where a cistern had been.
Project designed by Susie Hersker’s Scottsdale interior design firm Design Directives. Design Directives is active in Phoenix, Paradise Valley, Cave Creek, Carefree, Sedona, and beyond.
For more about Design Directives, click here: https://susanherskerasid.com/

The homeowner chose an interesting zebra patterned wallpaper for this powder room.
Small eclectic cloakroom in Philadelphia with a submerged sink, dark wood cabinets, marble worktops, a two-piece toilet, beaded cabinets, medium hardwood flooring, red walls and white worktops.
Small eclectic cloakroom in Philadelphia with a submerged sink, dark wood cabinets, marble worktops, a two-piece toilet, beaded cabinets, medium hardwood flooring, red walls and white worktops.
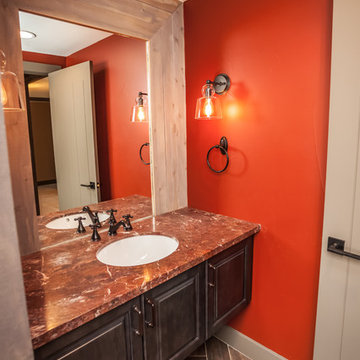
Design ideas for a medium sized classic cloakroom in Minneapolis with raised-panel cabinets, dark wood cabinets, a one-piece toilet, brown tiles, porcelain tiles, red walls, porcelain flooring, a submerged sink, onyx worktops and brown floors.
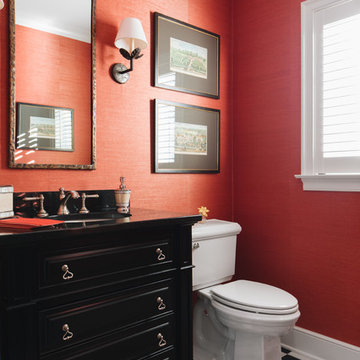
Design ideas for a classic cloakroom in Chicago with freestanding cabinets, black cabinets, a two-piece toilet, red walls, a submerged sink, multi-coloured floors and black worktops.
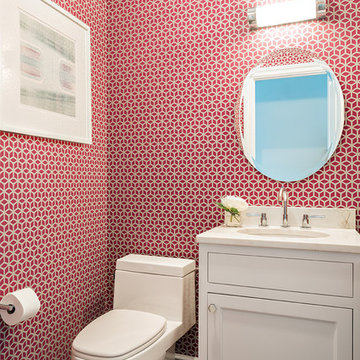
This is an example of a traditional cloakroom in New York with shaker cabinets, white cabinets, dark hardwood flooring, brown floors and red walls.
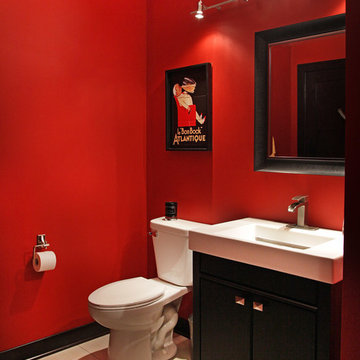
This basement remodel was further completed with a separate workout room, and a half bath featuring matching Woodland cabinets in an Alder material espresso finish, Persia Caravelas granite countertops, and Kohler plumbing fixtures.
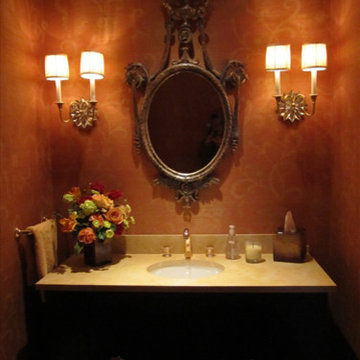
Inspiration for a small victorian cloakroom in New York with shaker cabinets, dark wood cabinets, red walls, a submerged sink and soapstone worktops.
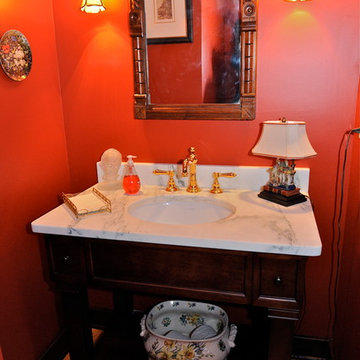
Design ideas for a medium sized traditional cloakroom in Chicago with freestanding cabinets, dark wood cabinets, a two-piece toilet, red walls, medium hardwood flooring, a submerged sink and marble worktops.
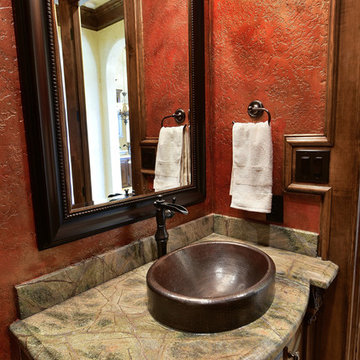
Medium sized mediterranean cloakroom in Houston with freestanding cabinets, brown cabinets, a one-piece toilet, red walls, travertine flooring, a built-in sink, granite worktops and beige floors.
Cloakroom with All Types of Cabinet Finish and Red Walls Ideas and Designs
1