Cloakroom with All Types of Cabinet Finish and Tongue and Groove Walls Ideas and Designs
Refine by:
Budget
Sort by:Popular Today
21 - 40 of 259 photos
Item 1 of 3
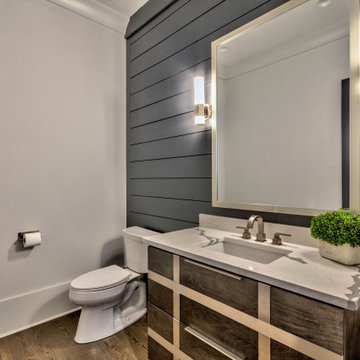
Medium sized modern cloakroom in Atlanta with freestanding cabinets, medium wood cabinets, a two-piece toilet, black walls, medium hardwood flooring, a submerged sink, engineered stone worktops, brown floors, white worktops, a freestanding vanity unit and tongue and groove walls.
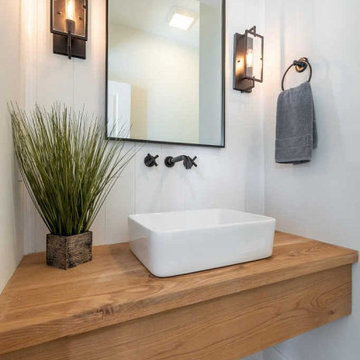
Design ideas for a medium sized farmhouse cloakroom in Other with light wood cabinets, grey walls, medium hardwood flooring, a vessel sink, wooden worktops, a floating vanity unit and tongue and groove walls.

Design ideas for a classic cloakroom in Dallas with recessed-panel cabinets, black cabinets, a one-piece toilet, white tiles, ceramic tiles, black walls, ceramic flooring, a submerged sink, engineered stone worktops, white floors, white worktops, a floating vanity unit and tongue and groove walls.

TEAM
Architect: LDa Architecture & Interiors
Interior Designer: LDa Architecture & Interiors
Builder: Kistler & Knapp Builders, Inc.
Landscape Architect: Lorayne Black Landscape Architect
Photographer: Greg Premru Photography

Light and Airy shiplap bathroom was the dream for this hard working couple. The goal was to totally re-create a space that was both beautiful, that made sense functionally and a place to remind the clients of their vacation time. A peaceful oasis. We knew we wanted to use tile that looks like shiplap. A cost effective way to create a timeless look. By cladding the entire tub shower wall it really looks more like real shiplap planked walls.
The center point of the room is the new window and two new rustic beams. Centered in the beams is the rustic chandelier.
Design by Signature Designs Kitchen Bath
Contractor ADR Design & Remodel
Photos by Gail Owens

Powder room off the kitchen with ship lap walls painted black and since we had some cypress left..we used it here.
Inspiration for a farmhouse cloakroom in Atlanta with recessed-panel cabinets, light wood cabinets, black walls, dark hardwood flooring, a submerged sink, brown floors, white worktops, a built in vanity unit and tongue and groove walls.
Inspiration for a farmhouse cloakroom in Atlanta with recessed-panel cabinets, light wood cabinets, black walls, dark hardwood flooring, a submerged sink, brown floors, white worktops, a built in vanity unit and tongue and groove walls.

Inspiration for a medium sized country cloakroom in Seattle with recessed-panel cabinets, brown cabinets, white walls, light hardwood flooring, a submerged sink, quartz worktops, brown floors, white worktops, a built in vanity unit and tongue and groove walls.
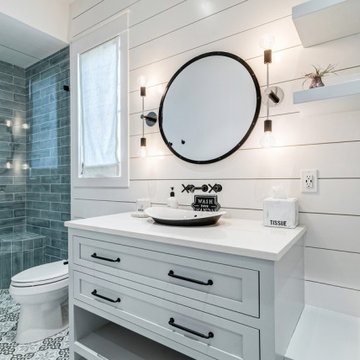
Modern cloakroom in Atlanta with shaker cabinets, white cabinets, green tiles, white walls, cement flooring, a vessel sink, engineered stone worktops, multi-coloured floors, white worktops, a built in vanity unit and tongue and groove walls.

This bright powder bath is an ode to modern farmhouse with shiplap walls and patterned tile floors. The custom iron and white oak vanity adds a soft modern element.

In this restroom, the white and wood combination creates a clean and serene look. Warm-toned wall lights adds to the mood of the space. The wall-mounted faucet makes the sink and counter spacious, and a square framed mirror complement the space.
Built by ULFBUILT. Contact us to learn more.

This is an example of a traditional cloakroom in Minneapolis with shaker cabinets, light wood cabinets, a two-piece toilet, black walls, mosaic tile flooring, a submerged sink, white floors, white worktops, a built in vanity unit and tongue and groove walls.

A family friendly powder room renovation in a lake front home with a farmhouse vibe and easy to maintain finishes.
Photo of a small country cloakroom in Chicago with white cabinets, a freestanding vanity unit, grey walls, ceramic flooring, tongue and groove walls and a pedestal sink.
Photo of a small country cloakroom in Chicago with white cabinets, a freestanding vanity unit, grey walls, ceramic flooring, tongue and groove walls and a pedestal sink.

Inspiration for a small beach style cloakroom in Nashville with blue walls, wooden worktops, a floating vanity unit, tongue and groove walls, dark wood cabinets and a vessel sink.
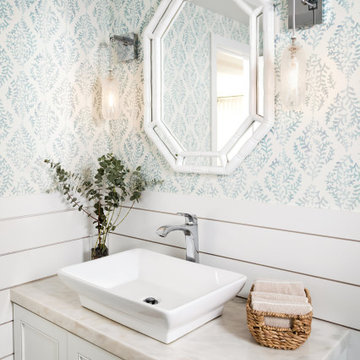
Design ideas for a medium sized coastal cloakroom in Los Angeles with recessed-panel cabinets, beige cabinets, multi-coloured walls, a vessel sink, beige worktops, a built in vanity unit and tongue and groove walls.

Photo of a medium sized rural cloakroom in San Francisco with flat-panel cabinets, brown cabinets, a one-piece toilet, white tiles, white walls, terracotta flooring, a vessel sink, marble worktops, grey floors, white worktops, a freestanding vanity unit and tongue and groove walls.

Powder room on the main level has a cowboy rustic quality to it. Reclaimed barn wood shiplap walls make it very warm and rustic. The floating vanity adds a modern touch.
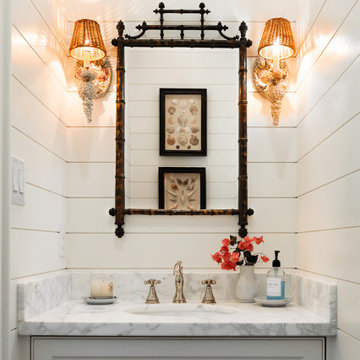
Inspiration for a beach style cloakroom in Dallas with beaded cabinets, grey cabinets, white walls, a submerged sink, white worktops, a built in vanity unit and tongue and groove walls.

Large nautical cloakroom in Other with black cabinets, a one-piece toilet, white walls, light hardwood flooring, a wall-mounted sink, brown floors, a floating vanity unit and tongue and groove walls.

This Grant Park house was built in 1999. With that said, this bathroom was dated, builder grade with a tiny shower (3 ft x 3 ft) and a large jacuzzi-style 90s tub. The client was interested in a much larger shower, and he really wanted a sauna if squeeze it in there. Because this bathroom was tight, I decided we could potentially go into the large walk-in closet and expand to include a sauna. The client was looking for a refreshing coastal theme, a feel good space that was completely different than what existed.
This renovation was designed by Heidi Reis with Abode Agency LLC, she serves clients in Atlanta including but not limited to Intown neighborhoods such as: Grant Park, Inman Park, Midtown, Kirkwood, Candler Park, Lindberg area, Martin Manor, Brookhaven, Buckhead, Decatur, and Avondale Estates.
For more information on working with Heidi Reis, click here: https://www.AbodeAgency.Net/
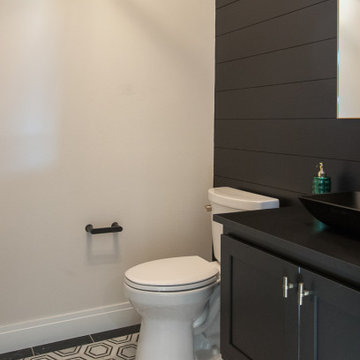
Hexagon Tile by Topcu, Bianco Gioia in Nero Vortex || Marbled Black Perimeter Tile by Interceramic, Marble 4x12 in Empress Black
Photo of a contemporary cloakroom in Other with flat-panel cabinets, black cabinets, a two-piece toilet, mosaic tile flooring, a vessel sink, multi-coloured floors, black worktops, a floating vanity unit and tongue and groove walls.
Photo of a contemporary cloakroom in Other with flat-panel cabinets, black cabinets, a two-piece toilet, mosaic tile flooring, a vessel sink, multi-coloured floors, black worktops, a floating vanity unit and tongue and groove walls.
Cloakroom with All Types of Cabinet Finish and Tongue and Groove Walls Ideas and Designs
2