Cloakroom with All Types of Cabinet Finish and Wood-effect Tiles Ideas and Designs
Refine by:
Budget
Sort by:Popular Today
41 - 60 of 61 photos
Item 1 of 3

This beachy powder bath helps bring the surrounding environment of Guemes Island indoors.
Photo of a small modern cloakroom in Seattle with open cabinets, grey cabinets, grey tiles, wood-effect tiles, blue walls, porcelain flooring, a vessel sink, engineered stone worktops, white floors, white worktops, a floating vanity unit and wallpapered walls.
Photo of a small modern cloakroom in Seattle with open cabinets, grey cabinets, grey tiles, wood-effect tiles, blue walls, porcelain flooring, a vessel sink, engineered stone worktops, white floors, white worktops, a floating vanity unit and wallpapered walls.
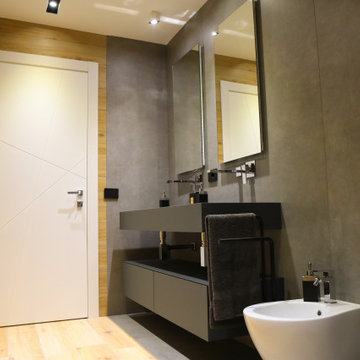
Modern cloakroom in Catania-Palermo with grey cabinets, a two-piece toilet, wood-effect tiles, porcelain flooring, a vessel sink, engineered stone worktops, grey worktops, a floating vanity unit, a drop ceiling and wood walls.
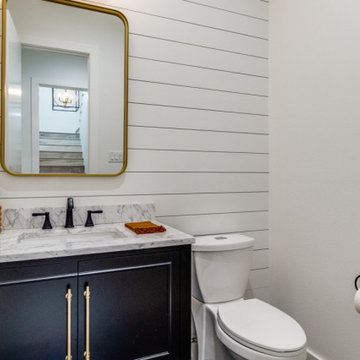
Inspiration for a large cloakroom in Dallas with flat-panel cabinets, black cabinets, a two-piece toilet, white tiles, wood-effect tiles, white walls, a submerged sink, marble worktops, grey worktops and a built in vanity unit.
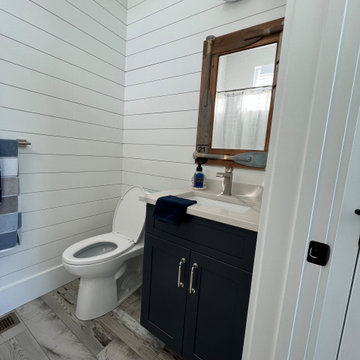
blue and white coastal inspired half bath with indigo 30" Fabuwood vanity and shiplap backsplash
Inspiration for a small cloakroom in Other with shaker cabinets, black cabinets, a one-piece toilet, white tiles, wood-effect tiles, white walls, laminate floors, a submerged sink, engineered stone worktops, grey floors and grey worktops.
Inspiration for a small cloakroom in Other with shaker cabinets, black cabinets, a one-piece toilet, white tiles, wood-effect tiles, white walls, laminate floors, a submerged sink, engineered stone worktops, grey floors and grey worktops.
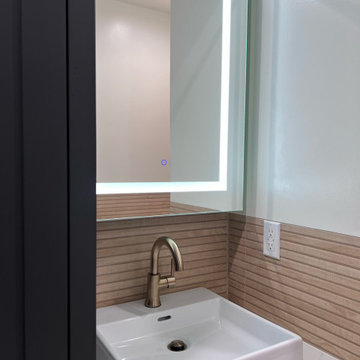
Upon stepping into this stylish japandi modern fusion bathroom nestled in the heart of Pasadena, you are instantly greeted by the unique visual journey of maple ribbon tiles These tiles create an inviting path that extends from the entrance of the bathroom, leading you all the way to the shower. They artistically cover half the wall, adding warmth and texture to the space. Indeed, creating a japandi modern fusion style that combines the best of both worlds. You might just even say japandi bathroom with a modern twist.
Elegance and Boldness
Above the tiles, the walls are bathed in fresh white paint. Particularly, he crisp whiteness of the paint complements the earthy tones of the maple tiles, resulting in a harmonious blend of simplicity and elegance.
Moving forward, you encounter the vanity area, featuring dual sinks. Each sink is enhanced by flattering vanity mirror lighting. This creates a well-lit space, perfect for grooming routines.
Balanced Contrast
Adding a contemporary touch, custom black cabinets sit beneath and in between the sinks. Obviously, they offer ample storage while providing each sink its private space. Even so, bronze handles adorn these cabinets, adding a sophisticated touch that echoes the bathroom’s understated luxury.
The journey continues towards the shower area, where your eye is drawn to the striking charcoal subway tiles. Clearly, these tiles add a modern edge to the shower’s back wall. Alongside, a built-in ledge subtly integrates lighting, adding both functionality and a touch of ambiance.
The shower’s side walls continue the narrative of the maple ribbon tiles from the main bathroom area. Definitely, their warm hues against the cool charcoal subway tiles create a visual contrast that’s both appealing and invigorating.
Beautiful Details
Adding to the seamless design is a sleek glass sliding shower door. Apart from this, this transparent element allows light to flow freely, enhancing the overall brightness of the space. In addition, a bronze handheld shower head complements the other bronze elements in the room, tying the design together beautifully.
Underfoot, you’ll find luxurious tile flooring. Furthermore, this material not only adds to the room’s opulence but also provides a durable, easy-to-maintain surface.
Finally, the entire japandi modern fusion bathroom basks in the soft glow of recessed LED lighting. Without a doubt, this lighting solution adds depth and dimension to the space, accentuating the unique features of the bathroom design. Unquestionably, making this bathroom have a japandi bathroom with a modern twist.
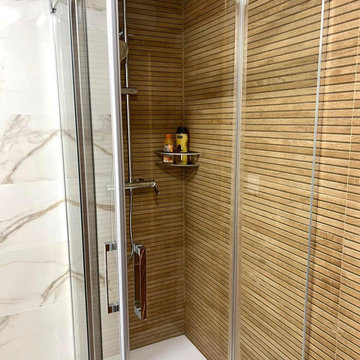
Inspiration for a medium sized contemporary cloakroom in Valencia with flat-panel cabinets, medium wood cabinets, a one-piece toilet, brown tiles, wood-effect tiles, brown walls, ceramic flooring, a wall-mounted sink, grey floors and a floating vanity unit.
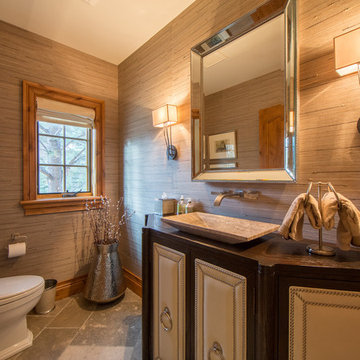
This cozy restroom has a window adjacent to the sink, perfect to view the mountains and outside terrain, while the textured walls with rustic wood window frames and heated stone floors make this a wonderful bathroom on a cold winter morning. This is a sophisticated built to choose for a traditional mountain home!
Built by ULFBUILT - General contractor of custom homes in Vail and Beaver Creek. Contact us today to learn more.
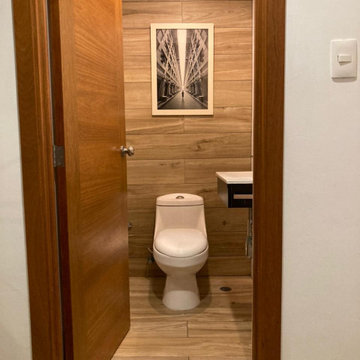
Cozy Transitional Modern with a selection of rustic materials in a Pent house .
Design ideas for a small traditional cloakroom with flat-panel cabinets, light wood cabinets, a one-piece toilet, wood-effect tiles, white walls, wood-effect flooring, a wall-mounted sink, tiled worktops, beige worktops, a floating vanity unit and tongue and groove walls.
Design ideas for a small traditional cloakroom with flat-panel cabinets, light wood cabinets, a one-piece toilet, wood-effect tiles, white walls, wood-effect flooring, a wall-mounted sink, tiled worktops, beige worktops, a floating vanity unit and tongue and groove walls.
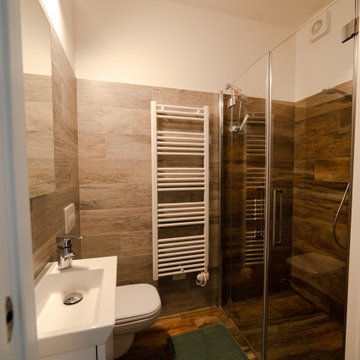
Il bagno della camera padronale ha tutto il necessario, un piccolo lavabo ed un WC, una doccia doppia molto grande per un comfort non indifferente.
Photo of a medium sized scandinavian cloakroom in Milan with flat-panel cabinets, white cabinets, a one-piece toilet, brown tiles, wood-effect tiles, brown walls, wood-effect flooring, brown floors, a floating vanity unit, a console sink, quartz worktops and white worktops.
Photo of a medium sized scandinavian cloakroom in Milan with flat-panel cabinets, white cabinets, a one-piece toilet, brown tiles, wood-effect tiles, brown walls, wood-effect flooring, brown floors, a floating vanity unit, a console sink, quartz worktops and white worktops.
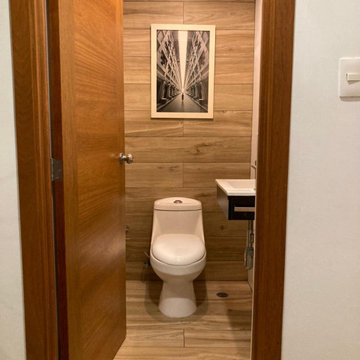
Cozy Transitional Modern with a selection of rustic materials in a Pent house .
Inspiration for a small traditional cloakroom in New York with flat-panel cabinets, light wood cabinets, a one-piece toilet, wood-effect tiles, white walls, wood-effect flooring, a wall-mounted sink, tiled worktops, beige worktops, a floating vanity unit and tongue and groove walls.
Inspiration for a small traditional cloakroom in New York with flat-panel cabinets, light wood cabinets, a one-piece toilet, wood-effect tiles, white walls, wood-effect flooring, a wall-mounted sink, tiled worktops, beige worktops, a floating vanity unit and tongue and groove walls.
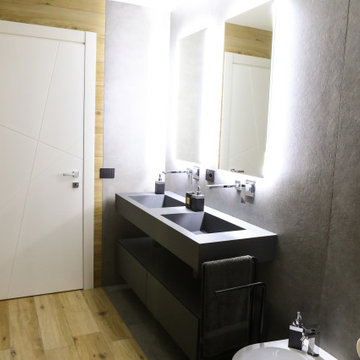
This is an example of a modern cloakroom in Catania-Palermo with grey cabinets, a two-piece toilet, wood-effect tiles, porcelain flooring, a vessel sink, engineered stone worktops, grey worktops, a floating vanity unit, a drop ceiling and wood walls.
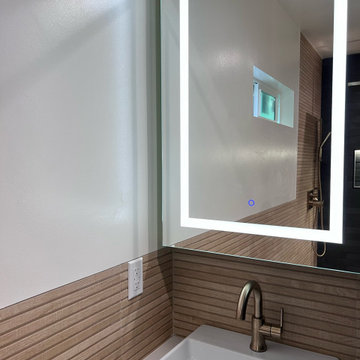
xUpon stepping into this stylish japandi modern fusion bathroom nestled in the heart of Pasadena, you are instantly greeted by the unique visual journey of maple ribbon tiles These tiles create an inviting path that extends from the entrance of the bathroom, leading you all the way to the shower. They artistically cover half the wall, adding warmth and texture to the space. Indeed, creating a japandi modern fusion style that combines the best of both worlds. You might just even say japandi bathroom with a modern twist.
Elegance and Boldness
Above the tiles, the walls are bathed in fresh white paint. Particularly, he crisp whiteness of the paint complements the earthy tones of the maple tiles, resulting in a harmonious blend of simplicity and elegance.
Moving forward, you encounter the vanity area, featuring dual sinks. Each sink is enhanced by flattering vanity mirror lighting. This creates a well-lit space, perfect for grooming routines.
Balanced Contrast
Adding a contemporary touch, custom black cabinets sit beneath and in between the sinks. Obviously, they offer ample storage while providing each sink its private space. Even so, bronze handles adorn these cabinets, adding a sophisticated touch that echoes the bathroom’s understated luxury.
The journey continues towards the shower area, where your eye is drawn to the striking charcoal subway tiles. Clearly, these tiles add a modern edge to the shower’s back wall. Alongside, a built-in ledge subtly integrates lighting, adding both functionality and a touch of ambiance.
The shower’s side walls continue the narrative of the maple ribbon tiles from the main bathroom area. Definitely, their warm hues against the cool charcoal subway tiles create a visual contrast that’s both appealing and invigorating.
Beautiful Details
Adding to the seamless design is a sleek glass sliding shower door. Apart from this, this transparent element allows light to flow freely, enhancing the overall brightness of the space. In addition, a bronze handheld shower head complements the other bronze elements in the room, tying the design together beautifully.
Underfoot, you’ll find luxurious tile flooring. Furthermore, this material not only adds to the room’s opulence but also provides a durable, easy-to-maintain surface.
Finally, the entire japandi modern fusion bathroom basks in the soft glow of recessed LED lighting. Without a doubt, this lighting solution adds depth and dimension to the space, accentuating the unique features of the bathroom design. Unquestionably, making this bathroom have a japandi bathroom with a modern twist.
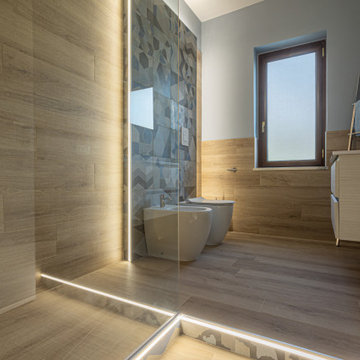
Photo of a small modern cloakroom in Naples with light wood cabinets, a two-piece toilet, beige tiles, wood-effect tiles, blue walls, wood-effect flooring, an integrated sink, laminate worktops, brown floors, white worktops and a floating vanity unit.

Design ideas for a small modern cloakroom in Naples with light wood cabinets, a two-piece toilet, beige tiles, wood-effect tiles, blue walls, wood-effect flooring, an integrated sink, laminate worktops, brown floors, white worktops and a floating vanity unit.
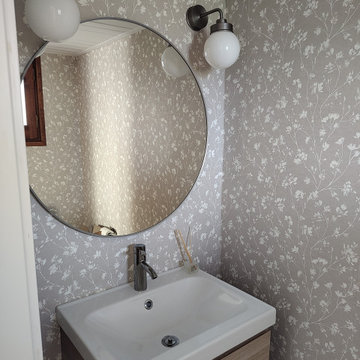
Reforma integral: renovación de escalera mediante pulido y barnizado de escalones y barandilla, y pintura en color blanco. Cambio de pavimento de cerámico a parquet laminado acabado roble claro. Cocina abierta. Diseño de iluminación. Rincón de lectura o reading nook para aprovechar el espacio debajo de la escalera. El mobiliario fue diseñado a medida. La cocina se renovó completamente con un diseño personalizado con península, led sobre encimera, y un importante aumento de la capacidad de almacenaje. El lavabo también se renovó completamente pintando el techo de madera de blanco, cambiando el suelo cerámico por parquet y el cerámico de las paredes por papel pintado y renovando los muebles y la iluminación.
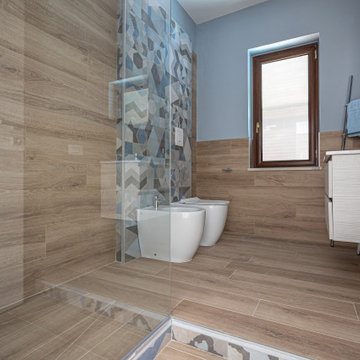
Photo of a small modern cloakroom in Naples with light wood cabinets, a two-piece toilet, beige tiles, wood-effect tiles, blue walls, wood-effect flooring, an integrated sink, laminate worktops, brown floors, white worktops and a floating vanity unit.
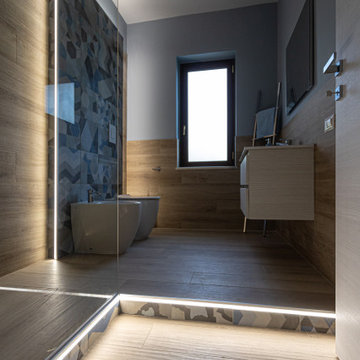
This is an example of a small modern cloakroom in Naples with light wood cabinets, a two-piece toilet, beige tiles, wood-effect tiles, blue walls, wood-effect flooring, an integrated sink, laminate worktops, brown floors, white worktops and a floating vanity unit.
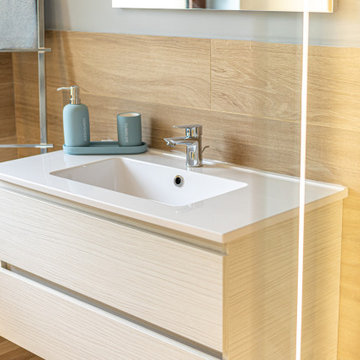
Photo of a small modern cloakroom in Naples with light wood cabinets, a two-piece toilet, beige tiles, wood-effect tiles, blue walls, wood-effect flooring, an integrated sink, laminate worktops, brown floors, white worktops and a floating vanity unit.
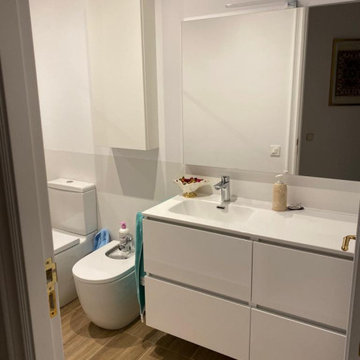
Reforma de baño, pasando de baño de invitados a baño completo. Nuevos revestimientos, con suelo y pared de ducha en conjunto. Baño de luz led sobre la pared de la ducha, combinación de acabado madera con color blanco. Mampara de vidrio con apertura hacia adentro y hacia afuera. Elementos sanitarios roca.
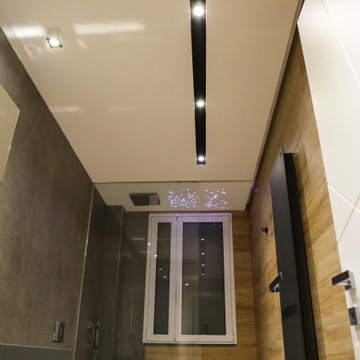
Photo of a modern cloakroom in Catania-Palermo with grey cabinets, a two-piece toilet, wood-effect tiles, porcelain flooring, a vessel sink, engineered stone worktops, grey worktops, a floating vanity unit, a drop ceiling and wood walls.
Cloakroom with All Types of Cabinet Finish and Wood-effect Tiles Ideas and Designs
3