Cloakroom with Blue Walls and All Types of Ceiling Ideas and Designs
Refine by:
Budget
Sort by:Popular Today
1 - 20 of 162 photos
Item 1 of 3

Die quadratischen Bungalows gibt es in drei verschiedenen Größen: 11x11 m, 12x12 m, 13x13 m. Wie gewohnt können Grundriss und Gestaltung vollkommen individuell erfolgen und bleiben flexibel.
Durch das Atrium wird jeder Quadratmeter des innovativen Einfamilienhauses mit Licht durchflutet. Die quadratische Grundform der Glas-Dachspitze ermöglicht eine zu allen Seiten gleichmäßige Lichtverteilung.

Even the teensiest Powder bathroom can be a magnificent space to renovate – here is the proof. Bold watercolor wallpaper and sleek brass accents turned this into a chic space with big personality. We designed a custom walnut wood pedestal vanity to hold a custom black pearl leathered granite top with a built-up mitered edge. Simply sleek. To protect the wallpaper from water a crystal clear acrylic splash is installed with brass standoffs as the backsplash.

A custom arched built-in, gilded light fixtures, serene blue walls, and Arabian-style tile. These subtle yet impactful details combine to transform this classic powder room into a jewel-box space.
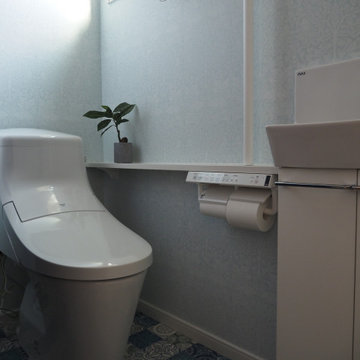
Design ideas for a scandi cloakroom in Other with a wallpapered ceiling, wallpapered walls and blue walls.

Upon walking into this powder bathroom, you are met with a delicate patterned wallpaper installed above blue bead board wainscoting. The angled walls and ceiling covered in the same wallpaper making the space feel larger. The reclaimed brick flooring balances out the small print wallpaper. A wall-mounted white porcelain sink is paired with a brushed brass bridge faucet, complete with hot and cold symbols on the handles. To finish the space out we installed an antique mirror with an attached basket that acts as storage in this quaint powder bathroom.

Bagno ospiti con doccia a filo pavimento, rivestimento in blu opaco e a contrasto mobile lavabo in falegnameria color corallo
Inspiration for a contemporary cloakroom in Naples with flat-panel cabinets, orange cabinets, a wall mounted toilet, blue tiles, porcelain tiles, blue walls, porcelain flooring, a trough sink, quartz worktops, beige floors, white worktops, a floating vanity unit and a drop ceiling.
Inspiration for a contemporary cloakroom in Naples with flat-panel cabinets, orange cabinets, a wall mounted toilet, blue tiles, porcelain tiles, blue walls, porcelain flooring, a trough sink, quartz worktops, beige floors, white worktops, a floating vanity unit and a drop ceiling.

An adorable powder room we did in our client's 1930s Colonial home. We used ESTA Home by Brewster Jaguar wallpaper in teal.
This is an example of a small classic cloakroom in Boston with a one-piece toilet, blue walls, wood-effect flooring, a pedestal sink, brown floors, a freestanding vanity unit, a wallpapered ceiling and wallpapered walls.
This is an example of a small classic cloakroom in Boston with a one-piece toilet, blue walls, wood-effect flooring, a pedestal sink, brown floors, a freestanding vanity unit, a wallpapered ceiling and wallpapered walls.
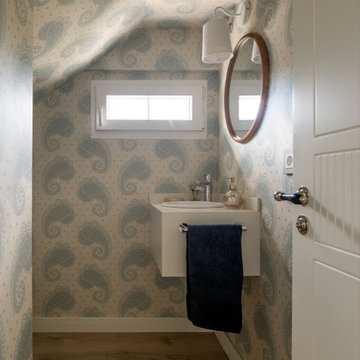
This is an example of a small traditional cloakroom in Bilbao with white cabinets, a wall mounted toilet, blue walls, laminate floors, a built-in sink, engineered stone worktops, white worktops, a built in vanity unit, a wallpapered ceiling and wallpapered walls.
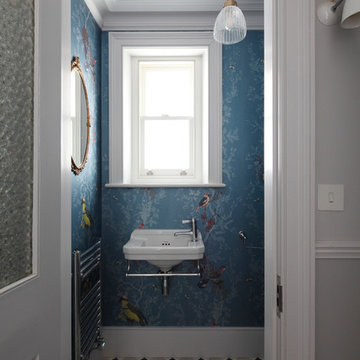
Design ideas for a small contemporary cloakroom in London with a two-piece toilet, blue walls, ceramic flooring, a wall-mounted sink, multi-coloured floors, a coffered ceiling and wallpapered walls.

Inspiration for a contemporary cloakroom in Atlanta with open cabinets, a two-piece toilet, blue walls, light hardwood flooring, a submerged sink, marble worktops, white worktops, a freestanding vanity unit, a timber clad ceiling and tongue and groove walls.

Renovations made this house bright, open, and modern. In addition to installing white oak flooring, we opened up and brightened the living space by removing a wall between the kitchen and family room and added large windows to the kitchen. In the family room, we custom made the built-ins with a clean design and ample storage. In the family room, we custom-made the built-ins. We also custom made the laundry room cubbies, using shiplap that we painted light blue.
Rudloff Custom Builders has won Best of Houzz for Customer Service in 2014, 2015 2016, 2017 and 2019. We also were voted Best of Design in 2016, 2017, 2018, 2019 which only 2% of professionals receive. Rudloff Custom Builders has been featured on Houzz in their Kitchen of the Week, What to Know About Using Reclaimed Wood in the Kitchen as well as included in their Bathroom WorkBook article. We are a full service, certified remodeling company that covers all of the Philadelphia suburban area. This business, like most others, developed from a friendship of young entrepreneurs who wanted to make a difference in their clients’ lives, one household at a time. This relationship between partners is much more than a friendship. Edward and Stephen Rudloff are brothers who have renovated and built custom homes together paying close attention to detail. They are carpenters by trade and understand concept and execution. Rudloff Custom Builders will provide services for you with the highest level of professionalism, quality, detail, punctuality and craftsmanship, every step of the way along our journey together.
Specializing in residential construction allows us to connect with our clients early in the design phase to ensure that every detail is captured as you imagined. One stop shopping is essentially what you will receive with Rudloff Custom Builders from design of your project to the construction of your dreams, executed by on-site project managers and skilled craftsmen. Our concept: envision our client’s ideas and make them a reality. Our mission: CREATING LIFETIME RELATIONSHIPS BUILT ON TRUST AND INTEGRITY.
Photo Credit: Linda McManus Images
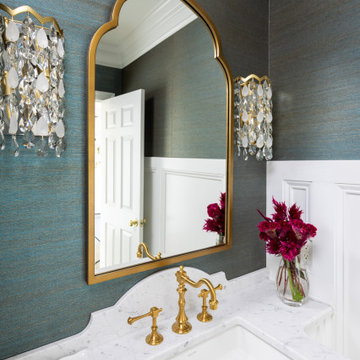
This elegant traditional powder room has little bit of a contemporary edge to it with the unique crystal wall sconces added to the mix. The blue grass clothe has a sparkle of gold peaking through just enough to give it some shine. The custom wall art was done by the home owner who happens to be an Artist. The custom tall wall paneling was added on purpose to add architecture to the space. This works perfectly with the already existing wide crown molding. It carries your eye down to the new beautiful paneling. Such a classy and elegant powder room that is truly timeless. A look that will never die out. The carrara custom cut marble top is a jewel added to the gorgeous custom made vanity that looks like a piece of furniture. The beautifully carved details makes this a show stopper for sure. My client found the unique wood dragon applique that the cabinet guy incorporated into the custom vanity.
Example of a mid-sized transitional blue tile medium tone wood floor, brown floor and wallpaper powder room design in Other with raised-panel cabinets, white cabinets, blue walls, an undermount sink, marble countertops, white countertops and a built-in vanity

Powder room - Elitis vinyl wallpaper with red travertine and grey mosaics. Vessel bowl sink with black wall mounted tapware. Custom lighting. Navy painted ceiling and terrazzo floor.

A Very Unique design with Statement Wall Paper & Black wood Wall Panelling.
This small space has a luxurious mix of industrial design mixed with traditional features. The high level cistern WC creates drama in keeping with the industrial star feature floor and leopard print wall paper. The beauty is in the details and this can be seen in the bronze brass tap, the beautiful hanging mirror and the miniature cast iron radiator. A true adventure in design.
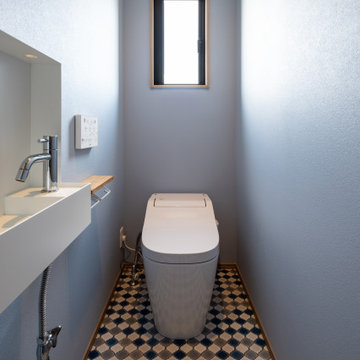
レトロなデザインに手洗い完備
アラウーノ
Photo of a small modern cloakroom in Other with a one-piece toilet, blue walls, vinyl flooring, multi-coloured floors, a wallpapered ceiling and wallpapered walls.
Photo of a small modern cloakroom in Other with a one-piece toilet, blue walls, vinyl flooring, multi-coloured floors, a wallpapered ceiling and wallpapered walls.
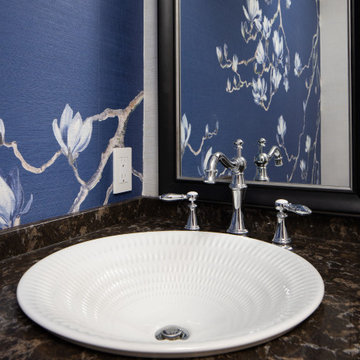
Closeup of beautiful textured vessel sink with widespread faucet in a brown, gold and off-white quartz countertop.
Classic toile (a printed design depicting a scene) was inspiration for the large print blue floral wallpaper that is thoughtfully placed for impact when the powder room door is open to the hallway.

Photo of a small mediterranean cloakroom in Minneapolis with a wall mounted toilet, white tiles, ceramic tiles, blue walls, ceramic flooring, a console sink, blue floors, a freestanding vanity unit, a wallpapered ceiling and wallpapered walls.

Thoughtful details make this small powder room renovation uniquely beautiful. Due to its location partially under a stairway it has several unusual angles. We used those angles to have a vanity custom built to fit. The new vanity allows room for a beautiful textured sink with widespread faucet, space for items on top, plus closed and open storage below the brown, gold and off-white quartz countertop. Unique molding and a burled maple effect finish this custom piece.
Classic toile (a printed design depicting a scene) was inspiration for the large print blue floral wallpaper that is thoughtfully placed for impact when the door is open. Smokey mercury glass inspired the romantic overhead light fixture and hardware style. The room is topped off by the original crown molding, plus trim that we added directly onto the ceiling, with wallpaper inside that creates an inset look.
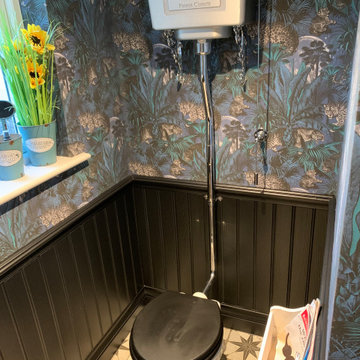
A Very Unique design with Statement Wall Paper & Black wood Wall Panelling.
This small space has a luxurious mix of industrial design mixed with traditional features. The high level cistern WC creates drama in keeping with the industrial star feature floor and leopard print wall paper. The beauty is in the details and this can be seen in the bronze brass tap, the beautiful hanging mirror and the miniature cast iron radiator. A true adventure in design.
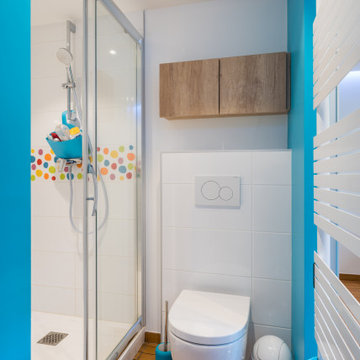
Medium sized cloakroom in Lyon with flat-panel cabinets, light wood cabinets, a wall mounted toilet, multi-coloured tiles, blue walls, wood-effect flooring, a console sink, brown floors, white worktops, a freestanding vanity unit and a drop ceiling.
Cloakroom with Blue Walls and All Types of Ceiling Ideas and Designs
1