Cloakroom with All Types of Ceiling and Brick Walls Ideas and Designs
Refine by:
Budget
Sort by:Popular Today
1 - 20 of 49 photos
Item 1 of 3
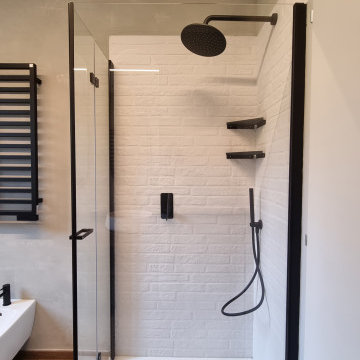
I mattoni hanno sempre un grande fascino, dando un effetto stile loft newyorkese.
Con questa soluzione, ci siamo posti l‘obbiettivo di rendere più accogliente e personale uno spazio che spesso viene un po’ trascurato rispetto ad altri ambienti della casa.
I colori chiari dei mattoncini e delle pareti, accostati al pavimento in gres effetto legno, danno sicuramente una sensazione di maggiore grandezza dell’ambiente.
Il contrasto con accessori neri e mattoncini bianchi, volutamente scelto, per creare dei contrasti che potessero mettere in risalto i dettagli.
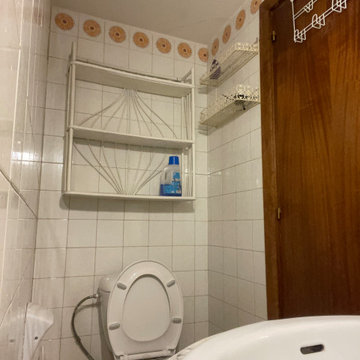
ANTES: Junto a la entrada de la cocina se encontraba un pequeño aseo, poco práctico y muy deslucido.
This is an example of a medium sized retro cloakroom in Madrid with freestanding cabinets, beige cabinets, a one-piece toilet, white tiles, ceramic tiles, white walls, ceramic flooring, a trough sink, engineered stone worktops, beige floors, white worktops, a freestanding vanity unit, a drop ceiling and brick walls.
This is an example of a medium sized retro cloakroom in Madrid with freestanding cabinets, beige cabinets, a one-piece toilet, white tiles, ceramic tiles, white walls, ceramic flooring, a trough sink, engineered stone worktops, beige floors, white worktops, a freestanding vanity unit, a drop ceiling and brick walls.

This is an example of a medium sized rustic cloakroom in Yekaterinburg with flat-panel cabinets, light wood cabinets, a wall mounted toilet, brown tiles, porcelain tiles, brown walls, porcelain flooring, a built-in sink, solid surface worktops, brown floors, grey worktops, feature lighting, a freestanding vanity unit, exposed beams and brick walls.
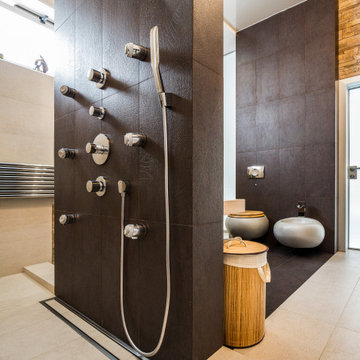
Large cloakroom in Other with recessed-panel cabinets, light wood cabinets, a wall mounted toilet, beige tiles, porcelain tiles, beige walls, porcelain flooring, a built-in sink, wooden worktops, beige floors, brown worktops, a floating vanity unit, a drop ceiling and brick walls.
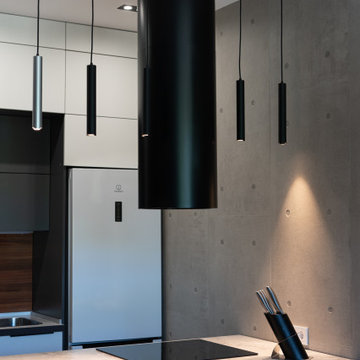
Inspiration for a small industrial cloakroom in Other with flat-panel cabinets, grey cabinets, a wall mounted toilet, grey tiles, porcelain tiles, grey walls, porcelain flooring, a built-in sink, laminate worktops, white floors, grey worktops, feature lighting, a freestanding vanity unit, a coffered ceiling and brick walls.
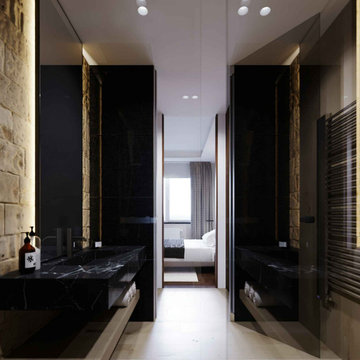
Студия ремонта и дизайна Eurospecstroy service.
Мы являемся победителями конкурса лучшая студия дизайна интерьера в Минске.
Создаём функциональный дизайн, а не просто красивое изображение и мы чувствуем ответственность за ваш интерьер. Понимаем, что важно, какими вещами себя окружает человек.
Стоимость наших проектов:
Технический - 14$ за м2
Визуализация - 14$ за м2
Полный дизайн проект - 24$ за м2
Стоимость реализации данного дизайн проекта:
6.000$
Наш сайт
https://eurospecstroy.by/
Телефон для связи:
+375 29 320 64 20

Casa Nevado, en una pequeña localidad de Extremadura:
La restauración del tejado y la incorporación de cocina y baño a las estancias de la casa, fueron aprovechadas para un cambio radical en el uso y los espacios de la vivienda.
El bajo techo se ha restaurado con el fin de activar toda su superficie, que estaba en estado ruinoso, y usado como almacén de material de ganadería, para la introducción de un baño en planta alta, habitaciones, zona de recreo y despacho. Generando un espacio abierto tipo Loft abierto.
La cubierta de estilo de teja árabe se ha restaurado, aprovechando todo el material antiguo, donde en el bajo techo se ha dispuesto de una combinación de materiales, metálicos y madera.
En planta baja, se ha dispuesto una cocina y un baño, sin modificar la estructura de la casa original solo mediante la apertura y cierre de sus accesos. Cocina con ambas entradas a comedor y salón, haciendo de ella un lugar de tránsito y funcionalmente acorde a ambas estancias.
Fachada restaurada donde se ha podido devolver las figuras geométricas que antaño se habían dispuesto en la pared de adobe.
El patio revitalizado, se le han realizado pequeñas intervenciones tácticas para descargarlo, así como remates en pintura para que aparente de mayores dimensiones. También en el se ha restaurado el baño exterior, el cual era el original de la casa.
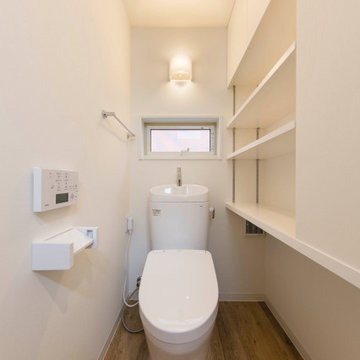
不動前の家
猫用トイレ置場のある、トイレと、モザイクタイルの洗面所です。収納たっぷり。
猫と住む、多頭飼いのお住まいです。
株式会社小木野貴光アトリエ一級建築士建築士事務所 https://www.ogino-a.com/

A spacious cloakroom has been updated with organic hues, complimentary metro tiling, a slim-lined bespoke cabinet and sink. Organic shaped accessories to complete the scheme.
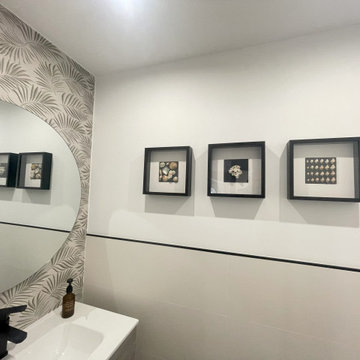
DESPUÉS: Para optimizar el espacio del aseo, se colocó una puerta corredera, lo que lo ha convertido en un espacio cómodo de utilizar, y mucho más amplio. Utilizar azulejos 3D aportan un toque de diseño. Y se trabajó con la iluminación indirecta para poder jugar con las luces y las sombras.
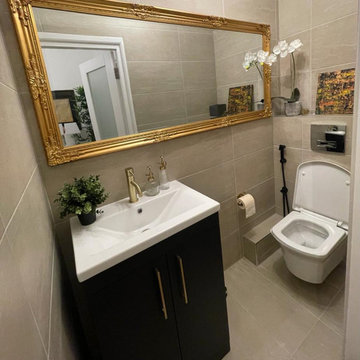
Experience a revolution in comfort and style with NWL Builders' toilet room renovations. They pair ergonomic design with high-end finishes to create spaces that are as functional as they are beautiful. Their expert team works with you to select fixtures, tiles, and lighting that align with your taste while maximizing the potential of your space. With NWL Builders, every detail is given careful consideration, transforming your toilet room into a sanctuary of relaxation and refinement. Elevate your home with a touch of luxury from NWL Builders. #BathroomDesign #HomeRenovation #NWLBuilders
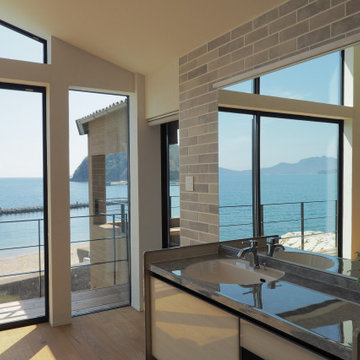
洗面は3か所あります
1か所目は海を見渡す事の出来る洗面エリア
Nautical cloakroom in Other with open cabinets, white tiles, medium hardwood flooring, brown floors, a freestanding vanity unit, a wallpapered ceiling and brick walls.
Nautical cloakroom in Other with open cabinets, white tiles, medium hardwood flooring, brown floors, a freestanding vanity unit, a wallpapered ceiling and brick walls.
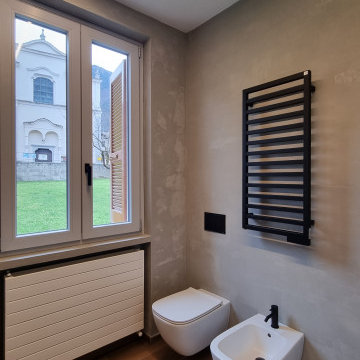
I mattoni hanno sempre un grande fascino, dando un effetto stile loft newyorkese.
Con questa soluzione, ci siamo posti l‘obbiettivo di rendere più accogliente e personale uno spazio che spesso viene un po’ trascurato rispetto ad altri ambienti della casa.
I colori chiari dei mattoncini e delle pareti, accostati al pavimento in gres effetto legno, danno sicuramente una sensazione di maggiore grandezza dell’ambiente.
Il contrasto con accessori neri e mattoncini bianchi, volutamente scelto, per creare dei contrasti che potessero mettere in risalto i dettagli.
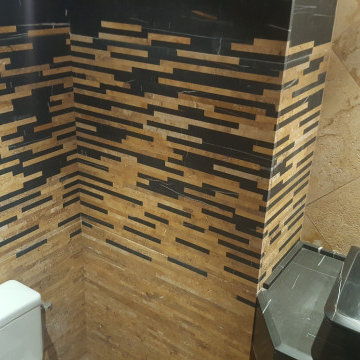
A beautiful combination, between gold travertine and black marble , custom made from A to Z
Design ideas for a small modern cloakroom in Other with open cabinets, black cabinets, yellow tiles, marble tiles, yellow walls, marble flooring, marble worktops, yellow floors, black worktops, a floating vanity unit, a drop ceiling, a one-piece toilet, a vessel sink and brick walls.
Design ideas for a small modern cloakroom in Other with open cabinets, black cabinets, yellow tiles, marble tiles, yellow walls, marble flooring, marble worktops, yellow floors, black worktops, a floating vanity unit, a drop ceiling, a one-piece toilet, a vessel sink and brick walls.
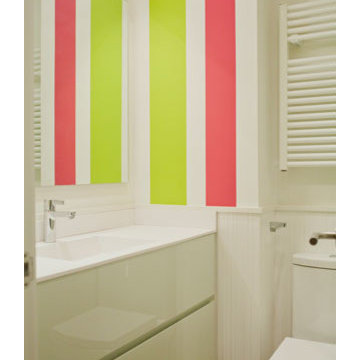
This is an example of a small contemporary cloakroom in Bilbao with flat-panel cabinets, white cabinets, a two-piece toilet, white walls, an integrated sink, white tiles, porcelain tiles, porcelain flooring, engineered stone worktops, white floors, white worktops, a built in vanity unit, a drop ceiling and brick walls.
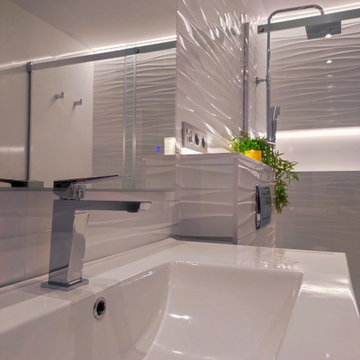
private bathroom Complete renovation
Design ideas for a small modern cloakroom in Other with flat-panel cabinets, grey cabinets, a wall mounted toilet, white tiles, ceramic tiles, white walls, wood-effect flooring, a wall-mounted sink, solid surface worktops, grey floors, white worktops, a freestanding vanity unit, a coffered ceiling and brick walls.
Design ideas for a small modern cloakroom in Other with flat-panel cabinets, grey cabinets, a wall mounted toilet, white tiles, ceramic tiles, white walls, wood-effect flooring, a wall-mounted sink, solid surface worktops, grey floors, white worktops, a freestanding vanity unit, a coffered ceiling and brick walls.

Inspiration for a small industrial cloakroom in Yekaterinburg with freestanding cabinets, brown cabinets, a wall mounted toilet, brown tiles, ceramic tiles, brown walls, porcelain flooring, a built-in sink, tiled worktops, brown floors, grey worktops, feature lighting, a freestanding vanity unit, a vaulted ceiling and brick walls.
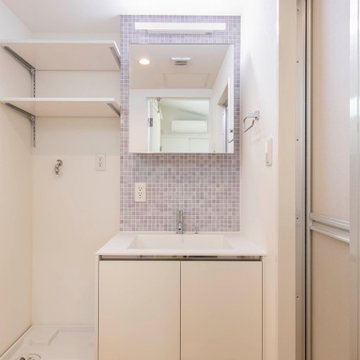
不動前の家
猫用トイレ置場のある、トイレと、モザイクタイルの洗面所です。収納たっぷり。
猫と住む、多頭飼いのお住まいです。
株式会社小木野貴光アトリエ一級建築士建築士事務所 https://www.ogino-a.com/
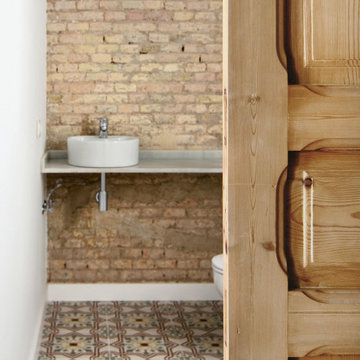
Small rustic cloakroom in Valencia with medium hardwood flooring, exposed beams and brick walls.
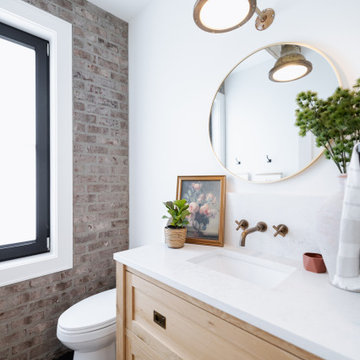
Inspiration for a small rustic cloakroom in Vancouver with recessed-panel cabinets, medium wood cabinets, a one-piece toilet, white walls, ceramic flooring, a submerged sink, engineered stone worktops, black floors, white worktops, a built in vanity unit, exposed beams and brick walls.
Cloakroom with All Types of Ceiling and Brick Walls Ideas and Designs
1