Cloakroom with Concrete Flooring and All Types of Ceiling Ideas and Designs
Refine by:
Budget
Sort by:Popular Today
1 - 20 of 60 photos
Item 1 of 3

A small cloakroom for guests, tucked away in a semi hidden corner of the floor plan, is surprisingly decorated with a bright yellow interior with the colour applied indifferently to walls, ceilings and cabinetry.
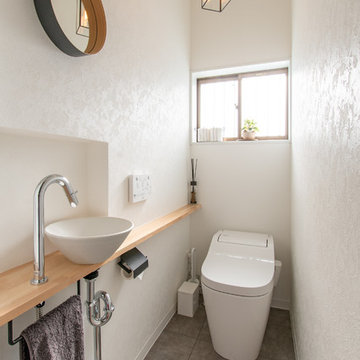
モノトーンで構成されたトイレ空間。造作したカウンターの上に、ひとつずつ手作りされた美しいかたちの手洗器をちょこんと乗せました。ペーパーホルダー・タオルハンガーは、シャープなブラックで、奥様が取り寄せられた、長方形の照明とマッチします。
リアルな質感のモルタル柄クッションフロアは、抗菌・防カビ性能があり、水廻りに最適。

A domestic vision that draws on a museum concept through the search for asymmetries, through
the balance between full and empty and the contrast between reflections and transparencies.

This statement powder room is the only windowless room in the Riverbend residence. The room reads as a tunnel: arched full-length mirrors indefinitely reflect the brass railroad tracks set in the floor, creating a dramatic trompe l’oeil tunnel effect.
Residential architecture and interior design by CLB in Jackson, Wyoming – Bozeman, Montana.

Inspiration for a medium sized contemporary cloakroom in Austin with flat-panel cabinets, light wood cabinets, black tiles, limestone tiles, black walls, concrete flooring, a vessel sink, quartz worktops, grey floors, white worktops, a floating vanity unit and a wood ceiling.
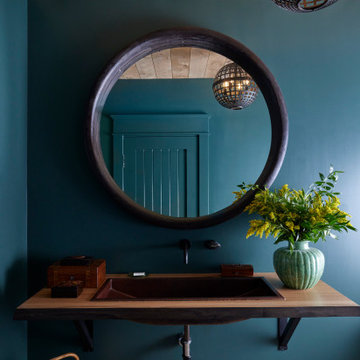
Lower Level Powder Bath with copper trough sink.
This is an example of a bohemian cloakroom in Other with green walls, concrete flooring, a built-in sink, wooden worktops, a floating vanity unit and a wood ceiling.
This is an example of a bohemian cloakroom in Other with green walls, concrete flooring, a built-in sink, wooden worktops, a floating vanity unit and a wood ceiling.
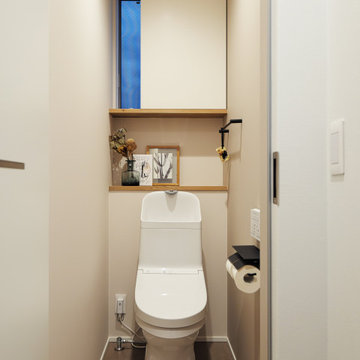
背面に、ディスプレイ用のカウンターと窓、プッシュ式の1枚扉収納をパズルのように組み合わせたトイレ。白を基調に集成材の温かみ、そしてブラックのアクセサリーが効いています。
Inspiration for a scandinavian cloakroom in Osaka with a one-piece toilet, white walls, concrete flooring, beige floors, a wallpapered ceiling and wallpapered walls.
Inspiration for a scandinavian cloakroom in Osaka with a one-piece toilet, white walls, concrete flooring, beige floors, a wallpapered ceiling and wallpapered walls.
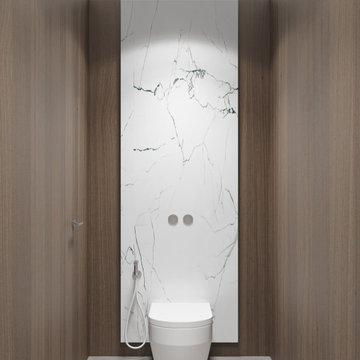
Design ideas for a medium sized contemporary cloakroom in Moscow with flat-panel cabinets, medium wood cabinets, a wall mounted toilet, white tiles, porcelain tiles, brown walls, concrete flooring, a built-in sink, stainless steel worktops, grey floors, grey worktops, feature lighting, a freestanding vanity unit, a wallpapered ceiling and wainscoting.
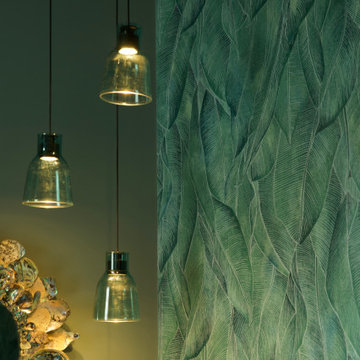
Medium sized contemporary cloakroom in Other with open cabinets, a one-piece toilet, green walls, concrete flooring, a vessel sink, wooden worktops, grey floors, brown worktops, a floating vanity unit, a wood ceiling and wallpapered walls.
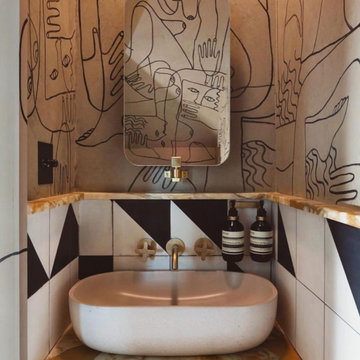
Les sanitaires de la maison apportent un côté original avec ce beau papier peint allié à la crédence et au meuble vasque.
Inspiration for a small nautical cloakroom in Other with a wall mounted toilet, black and white tiles, cement tiles, beige walls, concrete flooring, a built-in sink, black floors, a vaulted ceiling and wallpapered walls.
Inspiration for a small nautical cloakroom in Other with a wall mounted toilet, black and white tiles, cement tiles, beige walls, concrete flooring, a built-in sink, black floors, a vaulted ceiling and wallpapered walls.
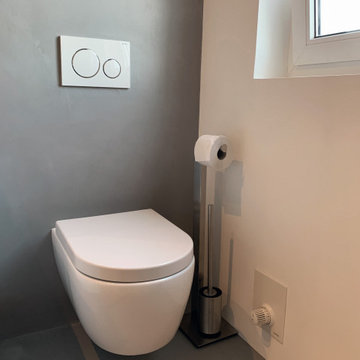
Photo of a small modern cloakroom in Nuremberg with flat-panel cabinets, white cabinets, a wall mounted toilet, grey tiles, marble tiles, white walls, concrete flooring, a vessel sink, wooden worktops, grey floors, brown worktops, a floating vanity unit and a wood ceiling.
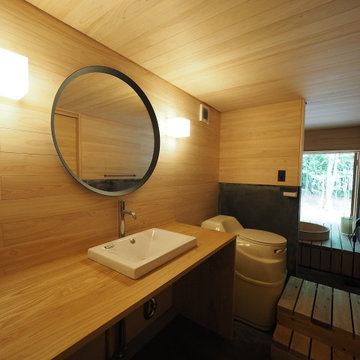
壁と天井はヒノキ材、床は黒モルタル仕上げ。
This is an example of a small world-inspired cloakroom in Other with open cabinets, brown cabinets, brown walls, concrete flooring, a built-in sink, wooden worktops, grey floors, brown worktops, a built in vanity unit, a wood ceiling and wood walls.
This is an example of a small world-inspired cloakroom in Other with open cabinets, brown cabinets, brown walls, concrete flooring, a built-in sink, wooden worktops, grey floors, brown worktops, a built in vanity unit, a wood ceiling and wood walls.
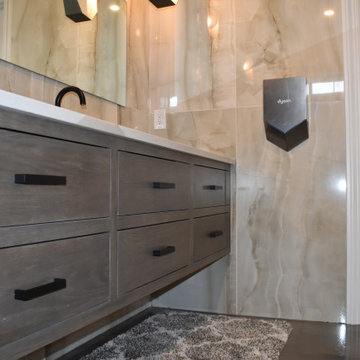
Entire basement finish-out on new home
Photo of a large classic cloakroom in Cleveland with beaded cabinets, medium wood cabinets, a two-piece toilet, beige tiles, ceramic tiles, beige walls, concrete flooring, a submerged sink, engineered stone worktops, multi-coloured floors, beige worktops, a floating vanity unit and exposed beams.
Photo of a large classic cloakroom in Cleveland with beaded cabinets, medium wood cabinets, a two-piece toilet, beige tiles, ceramic tiles, beige walls, concrete flooring, a submerged sink, engineered stone worktops, multi-coloured floors, beige worktops, a floating vanity unit and exposed beams.
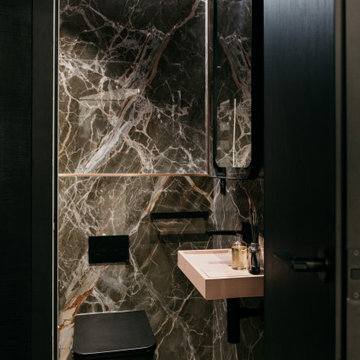
This transformational extension and remodelling has
turned a simple semi-detached family house into a
stunning home for the next generation, and is devoted to
entertaining and continuing to create family memories.
Working closely with the client every detail and finish was crafted into a fabulous example of self-expression leading the project to be shortlisted in the SBID International Design Awards. Taking the first step over the threshold gives just a glimpse of what you will experience beyond.
The property now benefits from an air source heat pump
(ASHP) and a whole house air handling system along
with underfloor heating, and a complete audio system
integrated within the walls and ceilings. The back wall
of the house simply slides away to enable the garden to
truly become part of the living environment.

Toshiyuki Yano
Small modern cloakroom in Other with white cabinets, a one-piece toilet, white walls, concrete flooring, a vessel sink, grey floors, a floating vanity unit, a wallpapered ceiling and wallpapered walls.
Small modern cloakroom in Other with white cabinets, a one-piece toilet, white walls, concrete flooring, a vessel sink, grey floors, a floating vanity unit, a wallpapered ceiling and wallpapered walls.
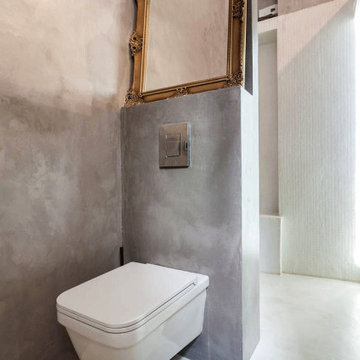
Inspiration for a small bohemian cloakroom in Valencia with open cabinets, white cabinets, a wall mounted toilet, white tiles, ceramic tiles, grey walls, concrete flooring, a built-in sink, tiled worktops, white floors, white worktops, a floating vanity unit and exposed beams.
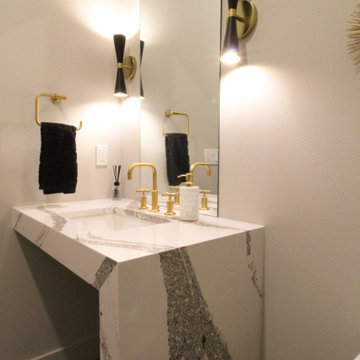
Design ideas for a medium sized retro cloakroom in Seattle with open cabinets, a one-piece toilet, grey walls, concrete flooring, a submerged sink, engineered stone worktops, grey floors, multi-coloured worktops, a floating vanity unit and a vaulted ceiling.
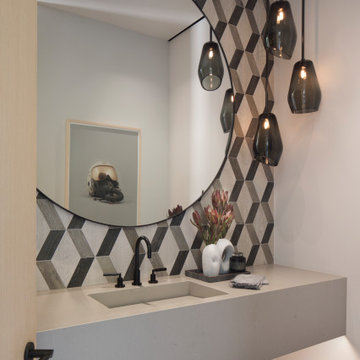
Inspiration for a rustic cloakroom in Other with black and white tiles, white walls, concrete flooring, a built-in sink, solid surface worktops, grey floors, grey worktops, a floating vanity unit and a vaulted ceiling.
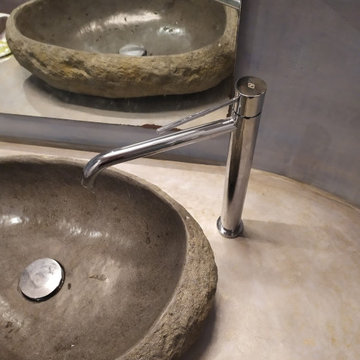
Come un vecchio bagno in mosaico ammalorato si trasforma attraverso un rivestimento materico resiliente nel ripristino di un locale bagno allínterno di una camera padronale. Un piccolo mondo, una nuvola eterea in cui la sensazione di un lapideo madreperlaceo descrive un volume arcaico in cui le rotondita' degli spazi riportano a ricordi ancestrali...come una nicchia scavata dagli elementi atmosferici, in cui nascondersi e sognare.
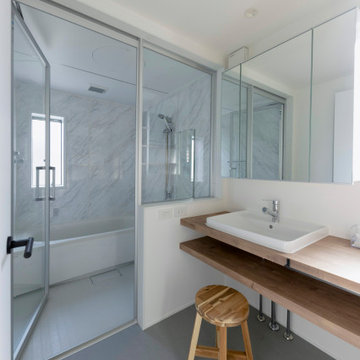
通り抜ける土間のある家
滋賀県野洲市の古くからの民家が立ち並ぶ敷地で530㎡の敷地にあった、古民家を解体し、住宅を新築する計画となりました。
南面、東面は、既存の民家が立ち並んでお、西側は、自己所有の空き地と、隣接して
同じく空き地があります。どちらの敷地も道路に接することのない敷地で今後、住宅を
建築する可能性は低い。このため、西面に開く家を計画することしました。
ご主人様は、バイクが趣味ということと、土間も希望されていました。そこで、
入り口である玄関から西面の空地に向けて住居空間を通り抜けるような開かれた
空間が作れないかと考えました。
この通り抜ける土間空間をコンセプト計画を行った。土間空間を中心に収納や居室部分
を配置していき、外と中を感じられる空間となってる。
広い敷地を生かし、平屋の住宅の計画となっていて東面から吹き抜けを通し、光を取り入れる計画となっている。西面は、大きく軒を出し、西日の対策と外部と内部を繋げる軒下空間
としています。
建物の奥へ行くほどプライベート空間が保たれる計画としています。
北側の玄関から西側のオープン敷地へと通り抜ける土間は、そこに訪れる人が自然と
オープンな敷地へと誘うような計画となっています。土間を中心に開かれた空間は、
外との繋がりを感じることができ豊かな気持ちになれる建物となりました。
Cloakroom with Concrete Flooring and All Types of Ceiling Ideas and Designs
1