Cloakroom with Green Tiles and All Types of Ceiling Ideas and Designs
Refine by:
Budget
Sort by:Popular Today
1 - 20 of 83 photos
Item 1 of 3

Photo of a large traditional cloakroom in Philadelphia with open cabinets, white cabinets, a one-piece toilet, green tiles, porcelain tiles, green walls, mosaic tile flooring, a console sink, white floors, white worktops, a freestanding vanity unit, a wallpapered ceiling and wallpapered walls.

Midcentury Modern inspired new build home. Color, texture, pattern, interesting roof lines, wood, light!
Medium sized midcentury cloakroom in Detroit with freestanding cabinets, brown cabinets, a one-piece toilet, green tiles, ceramic tiles, multi-coloured walls, light hardwood flooring, a vessel sink, wooden worktops, brown floors, brown worktops, a freestanding vanity unit, a vaulted ceiling and wallpapered walls.
Medium sized midcentury cloakroom in Detroit with freestanding cabinets, brown cabinets, a one-piece toilet, green tiles, ceramic tiles, multi-coloured walls, light hardwood flooring, a vessel sink, wooden worktops, brown floors, brown worktops, a freestanding vanity unit, a vaulted ceiling and wallpapered walls.
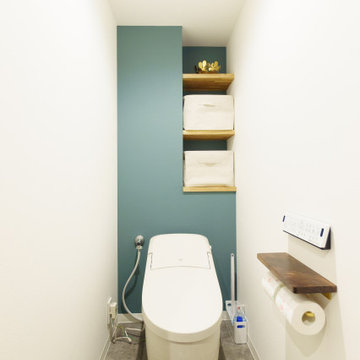
トイレの棚も木材に変えたので、グッと北欧感が出ておしゃれになりました。
Design ideas for a scandinavian cloakroom in Other with a one-piece toilet, green tiles, grey floors, a wallpapered ceiling and wallpapered walls.
Design ideas for a scandinavian cloakroom in Other with a one-piece toilet, green tiles, grey floors, a wallpapered ceiling and wallpapered walls.

Sanitaire au style d'antan
Design ideas for a medium sized classic cloakroom in Other with open cabinets, brown cabinets, a one-piece toilet, green tiles, green walls, terracotta flooring, a built-in sink, white floors, white worktops, a freestanding vanity unit, a wood ceiling and wainscoting.
Design ideas for a medium sized classic cloakroom in Other with open cabinets, brown cabinets, a one-piece toilet, green tiles, green walls, terracotta flooring, a built-in sink, white floors, white worktops, a freestanding vanity unit, a wood ceiling and wainscoting.

This is an example of a scandinavian cloakroom in New York with light wood cabinets, a wall mounted toilet, green tiles, white walls, ceramic flooring, a vessel sink, engineered stone worktops, turquoise floors, white worktops and a vaulted ceiling.

bagno
Inspiration for a large contemporary cloakroom in Milan with flat-panel cabinets, brown cabinets, a two-piece toilet, green tiles, porcelain tiles, porcelain flooring, a built-in sink, wooden worktops, grey floors, white worktops, a floating vanity unit and a drop ceiling.
Inspiration for a large contemporary cloakroom in Milan with flat-panel cabinets, brown cabinets, a two-piece toilet, green tiles, porcelain tiles, porcelain flooring, a built-in sink, wooden worktops, grey floors, white worktops, a floating vanity unit and a drop ceiling.

When the house was purchased, someone had lowered the ceiling with gyp board. We re-designed it with a coffer that looked original to the house. The antique stand for the vessel sink was sourced from an antique store in Berkeley CA. The flooring was replaced with traditional 1" hex tile.
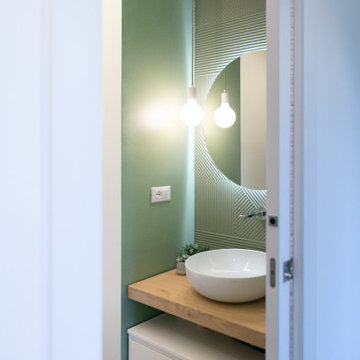
Inspiration for a small modern cloakroom in Rome with flat-panel cabinets, white cabinets, a two-piece toilet, green tiles, porcelain tiles, green walls, light hardwood flooring, a vessel sink, wooden worktops, a floating vanity unit and a drop ceiling.
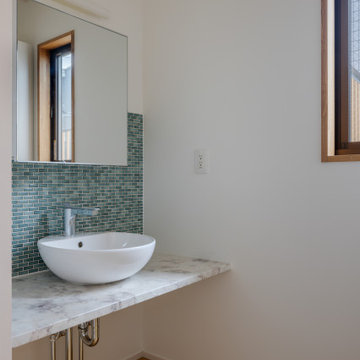
美しい洗面化粧台
Medium sized scandi cloakroom in Other with white cabinets, green tiles, mosaic tiles, white walls, medium hardwood flooring, marble worktops, beige floors, white worktops, feature lighting, a floating vanity unit, a timber clad ceiling, tongue and groove walls and a vessel sink.
Medium sized scandi cloakroom in Other with white cabinets, green tiles, mosaic tiles, white walls, medium hardwood flooring, marble worktops, beige floors, white worktops, feature lighting, a floating vanity unit, a timber clad ceiling, tongue and groove walls and a vessel sink.
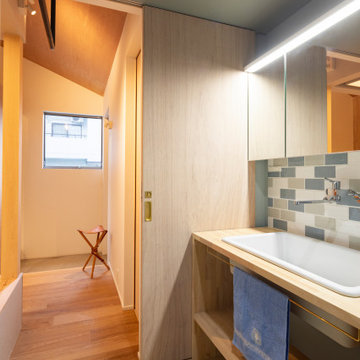
Photo of a small scandi cloakroom in Other with medium wood cabinets, a one-piece toilet, green tiles, blue walls, vinyl flooring, a vessel sink, wooden worktops, beige floors, a built in vanity unit, a wallpapered ceiling and wallpapered walls.
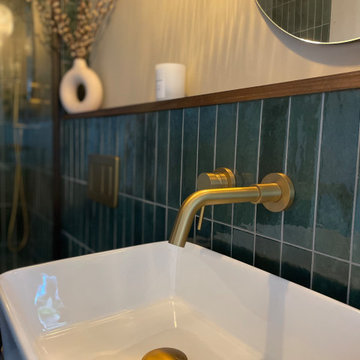
Half height tiling on a false wall to incorporate wall mounted taps, sink and toilet. With a hardwood shelf adding warmth to the design
Inspiration for a medium sized contemporary cloakroom in Hertfordshire with a wall mounted toilet, green tiles, porcelain tiles, beige walls, vinyl flooring, a wall-mounted sink, concrete worktops, brown floors, grey worktops, feature lighting, a floating vanity unit and exposed beams.
Inspiration for a medium sized contemporary cloakroom in Hertfordshire with a wall mounted toilet, green tiles, porcelain tiles, beige walls, vinyl flooring, a wall-mounted sink, concrete worktops, brown floors, grey worktops, feature lighting, a floating vanity unit and exposed beams.
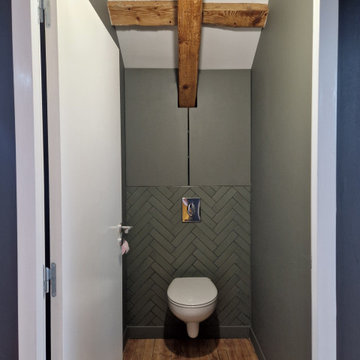
Medium sized classic cloakroom in Saint-Etienne with beaded cabinets, green cabinets, a wall mounted toilet, green tiles, porcelain tiles, green walls, light hardwood flooring, a built in vanity unit and exposed beams.

玄関入ってすぐのところに設置
Design ideas for a small cloakroom in Osaka with brown cabinets, a two-piece toilet, green tiles, ceramic tiles, grey walls, lino flooring, a built-in sink, wooden worktops, grey floors, brown worktops, feature lighting, a built in vanity unit, a wallpapered ceiling and wallpapered walls.
Design ideas for a small cloakroom in Osaka with brown cabinets, a two-piece toilet, green tiles, ceramic tiles, grey walls, lino flooring, a built-in sink, wooden worktops, grey floors, brown worktops, feature lighting, a built in vanity unit, a wallpapered ceiling and wallpapered walls.
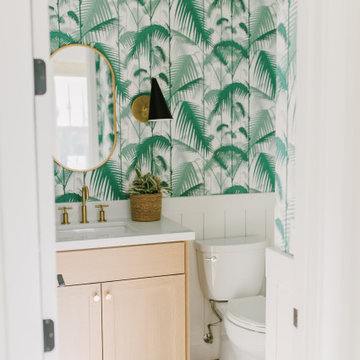
Design ideas for a small beach style cloakroom in San Diego with shaker cabinets, light wood cabinets, a two-piece toilet, green tiles, marble tiles, green walls, light hardwood flooring, a submerged sink, solid surface worktops, beige floors, white worktops, a built in vanity unit, a wallpapered ceiling and wallpapered walls.
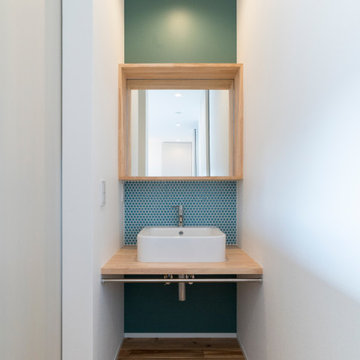
外観は、黒いBOXの手前にと木の壁を配したような構成としています。
木製ドアを開けると広々とした玄関。
正面には坪庭、右側には大きなシュークロゼット。
リビングダイニングルームは、大開口で屋外デッキとつながっているため、実際よりも広く感じられます。
100㎡以下のコンパクトな空間ですが、廊下などの移動空間を省略することで、リビングダイニングが少しでも広くなるようプランニングしています。
屋外デッキは、高い塀で外部からの視線をカットすることでプライバシーを確保しているため、のんびりくつろぐことができます。
家の名前にもなった『COCKPIT』と呼ばれる操縦席のような部屋は、いったん入ると出たくなくなる、超コンパクト空間です。
リビングの一角に設けたスタディコーナー、コンパクトな家事動線などを工夫しました。
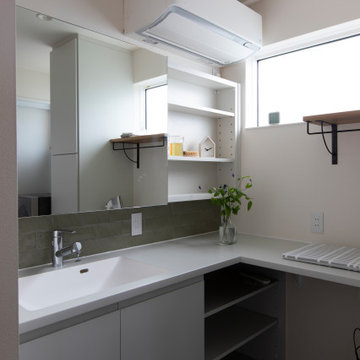
ココロに「ゆとり」、未来に「ゆとり」
あなたの好みに選んでカスタマイズ
瀬戸内で暮らすちょうど良い家
暮らし方にゆとりの時間をもたらす
家事が楽になる工夫。
Inspiration for a retro cloakroom in Other with green tiles, white walls, a submerged sink, grey worktops, a wallpapered ceiling and wallpapered walls.
Inspiration for a retro cloakroom in Other with green tiles, white walls, a submerged sink, grey worktops, a wallpapered ceiling and wallpapered walls.

洗面所
This is an example of a medium sized contemporary cloakroom in Other with open cabinets, white cabinets, green tiles, metro tiles, green walls, medium hardwood flooring, a built-in sink, wooden worktops, green worktops, a freestanding vanity unit, a timber clad ceiling and wallpapered walls.
This is an example of a medium sized contemporary cloakroom in Other with open cabinets, white cabinets, green tiles, metro tiles, green walls, medium hardwood flooring, a built-in sink, wooden worktops, green worktops, a freestanding vanity unit, a timber clad ceiling and wallpapered walls.
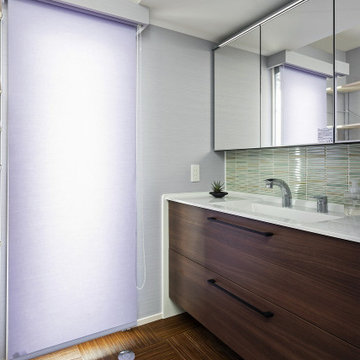
Photo of a small modern cloakroom in Fukuoka with dark wood cabinets, green tiles, purple walls, vinyl flooring, an integrated sink, brown floors, white worktops and a wallpapered ceiling.
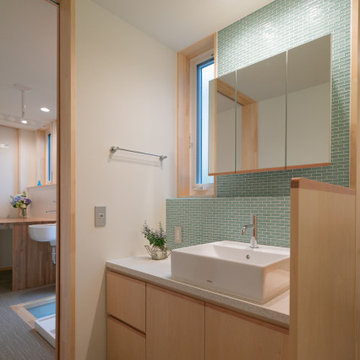
Photo of a medium sized contemporary cloakroom in Other with beaded cabinets, brown cabinets, a wall mounted toilet, green tiles, glass tiles, white walls, vinyl flooring, a vessel sink, wooden worktops, beige floors, white worktops, a freestanding vanity unit, a wallpapered ceiling and wallpapered walls.
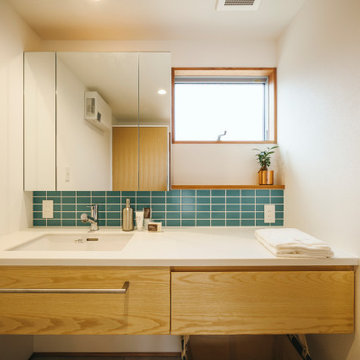
Midcentury cloakroom in Other with flat-panel cabinets, white cabinets, green tiles, metro tiles, white walls, medium hardwood flooring, solid surface worktops, white worktops, a built in vanity unit, a wallpapered ceiling and wallpapered walls.
Cloakroom with Green Tiles and All Types of Ceiling Ideas and Designs
1