Cloakroom with All Types of Ceiling and Tongue and Groove Walls Ideas and Designs
Refine by:
Budget
Sort by:Popular Today
1 - 20 of 135 photos
Item 1 of 3

Shiplap walls and ceiling, pedestal sink, white oak hardwood flooring.
Design ideas for a cloakroom in Other with brown cabinets, a one-piece toilet, beige walls, dark hardwood flooring, a pedestal sink, wooden worktops, brown floors, brown worktops, a freestanding vanity unit, a timber clad ceiling and tongue and groove walls.
Design ideas for a cloakroom in Other with brown cabinets, a one-piece toilet, beige walls, dark hardwood flooring, a pedestal sink, wooden worktops, brown floors, brown worktops, a freestanding vanity unit, a timber clad ceiling and tongue and groove walls.

The original floor plan had to be restructured due to design flaws. The location of the door to the toilet caused you to hit your knee on the toilet bowl when entering the bathroom. While sitting on the toilet, the vanity would touch your side. This required proper relocation of the plumbing DWV and supply to the Powder Room. The existing delaminating vanity was also replaced with a Custom Vanity with Stiletto Furniture Feet and Aged Gray Stain. The vanity was complimented by a Carrera Marble Countertop with a Traditional Ogee Edge. A Custom site milled Shiplap wall, Beadboard Ceiling, and Crown Moulding details were added to elevate the small space. The existing tile floor was removed and replaced with new raw oak hardwood which needed to be blended into the existing oak hardwood. Then finished with special walnut stain and polyurethane.

Light and Airy shiplap bathroom was the dream for this hard working couple. The goal was to totally re-create a space that was both beautiful, that made sense functionally and a place to remind the clients of their vacation time. A peaceful oasis. We knew we wanted to use tile that looks like shiplap. A cost effective way to create a timeless look. By cladding the entire tub shower wall it really looks more like real shiplap planked walls.
The center point of the room is the new window and two new rustic beams. Centered in the beams is the rustic chandelier.
Design by Signature Designs Kitchen Bath
Contractor ADR Design & Remodel
Photos by Gail Owens

Design ideas for a large coastal cloakroom in Other with black cabinets, a one-piece toilet, white walls, light hardwood flooring, a wall-mounted sink, beige floors, a floating vanity unit, a wallpapered ceiling and tongue and groove walls.

Inspiration for a contemporary cloakroom in Atlanta with open cabinets, a two-piece toilet, blue walls, light hardwood flooring, a submerged sink, marble worktops, white worktops, a freestanding vanity unit, a timber clad ceiling and tongue and groove walls.
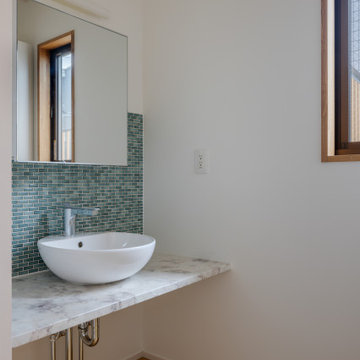
美しい洗面化粧台
Medium sized scandi cloakroom in Other with white cabinets, green tiles, mosaic tiles, white walls, medium hardwood flooring, marble worktops, beige floors, white worktops, feature lighting, a floating vanity unit, a timber clad ceiling, tongue and groove walls and a vessel sink.
Medium sized scandi cloakroom in Other with white cabinets, green tiles, mosaic tiles, white walls, medium hardwood flooring, marble worktops, beige floors, white worktops, feature lighting, a floating vanity unit, a timber clad ceiling, tongue and groove walls and a vessel sink.
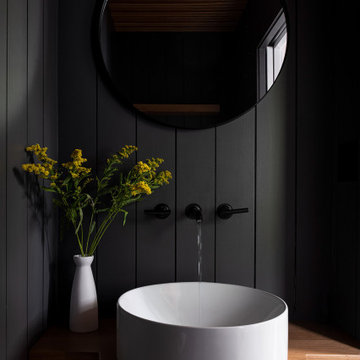
Photo of a traditional cloakroom in Boston with a one-piece toilet, black walls, a vessel sink, wooden worktops, a wood ceiling and tongue and groove walls.
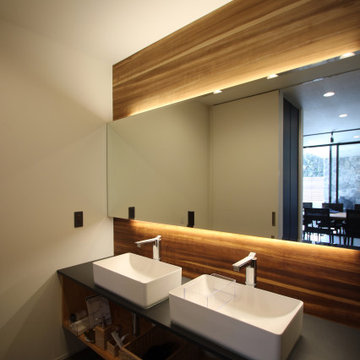
Inspiration for a midcentury cloakroom in Other with open cabinets, black cabinets, grey tiles, ceramic tiles, multi-coloured walls, ceramic flooring, a built-in sink, laminate worktops, grey floors, black worktops, feature lighting, a floating vanity unit, a wallpapered ceiling and tongue and groove walls.
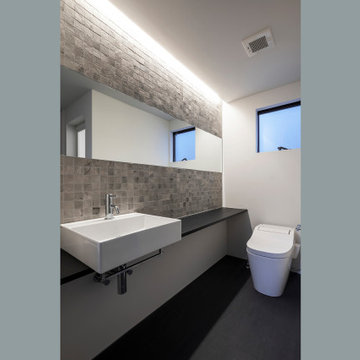
This is an example of a small contemporary cloakroom in Tokyo Suburbs with open cabinets, grey cabinets, a one-piece toilet, grey tiles, ceramic tiles, grey walls, vinyl flooring, a vessel sink, wooden worktops, black floors, grey worktops, feature lighting, a built in vanity unit, a timber clad ceiling and tongue and groove walls.
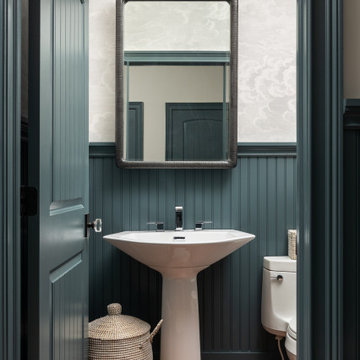
This is an example of a coastal cloakroom in New York with a vaulted ceiling and tongue and groove walls.
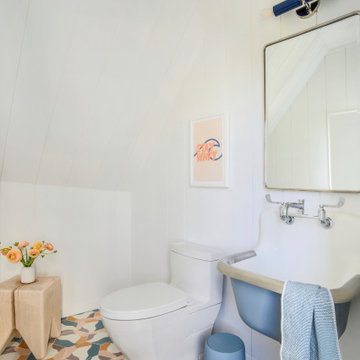
Beach style cloakroom in New York with white walls, a wall-mounted sink, multi-coloured floors, a timber clad ceiling, a vaulted ceiling, tongue and groove walls and a one-piece toilet.

FineCraft Contractors, Inc.
Harrison Design
Photo of a small modern cloakroom in DC Metro with freestanding cabinets, brown cabinets, a two-piece toilet, beige tiles, porcelain tiles, beige walls, slate flooring, a submerged sink, quartz worktops, multi-coloured floors, black worktops, a freestanding vanity unit, a vaulted ceiling and tongue and groove walls.
Photo of a small modern cloakroom in DC Metro with freestanding cabinets, brown cabinets, a two-piece toilet, beige tiles, porcelain tiles, beige walls, slate flooring, a submerged sink, quartz worktops, multi-coloured floors, black worktops, a freestanding vanity unit, a vaulted ceiling and tongue and groove walls.
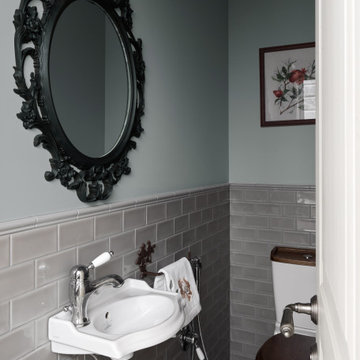
На первом этаже предусмотрели два санузла, один из которых с душевой кабиной.
Остальные санузлы расположение на втором этаже.
Гостевой санузел на 1 этаже.
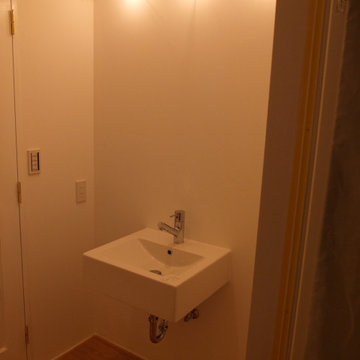
Design ideas for a small modern cloakroom in Tokyo with medium hardwood flooring, a wall-mounted sink, a floating vanity unit, exposed beams and tongue and groove walls.
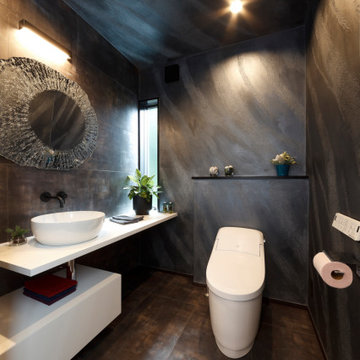
ユーロスタッコとタイルを組み合わせ、非日常と遊び心を。
This is an example of a cloakroom in Other with white cabinets, a one-piece toilet, grey walls, brown floors, white worktops, a built in vanity unit, a timber clad ceiling and tongue and groove walls.
This is an example of a cloakroom in Other with white cabinets, a one-piece toilet, grey walls, brown floors, white worktops, a built in vanity unit, a timber clad ceiling and tongue and groove walls.

Construir una vivienda o realizar una reforma es un proceso largo, tedioso y lleno de imprevistos. En Houseoner te ayudamos a llevar a cabo la casa de tus sueños. Te ayudamos a buscar terreno, realizar el proyecto de arquitectura del interior y del exterior de tu casa y además, gestionamos la construcción de tu nueva vivienda.
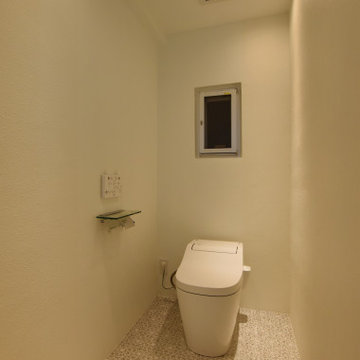
Design ideas for a scandi cloakroom in Other with white walls, vinyl flooring, white floors, a wallpapered ceiling and tongue and groove walls.
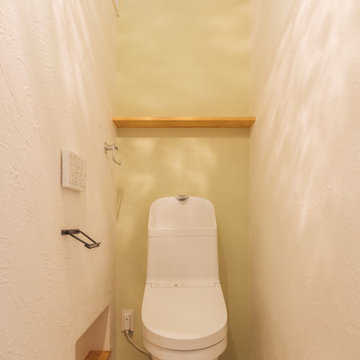
Design ideas for a small scandi cloakroom in Other with a bidet, green walls, vinyl flooring, a timber clad ceiling and tongue and groove walls.

Advisement + Design - Construction advisement, custom millwork & custom furniture design, interior design & art curation by Chango & Co.
Photo of a large classic cloakroom in New York with beaded cabinets, white cabinets, a one-piece toilet, white walls, limestone flooring, an integrated sink, engineered stone worktops, grey floors, white worktops, a built in vanity unit, a timber clad ceiling and tongue and groove walls.
Photo of a large classic cloakroom in New York with beaded cabinets, white cabinets, a one-piece toilet, white walls, limestone flooring, an integrated sink, engineered stone worktops, grey floors, white worktops, a built in vanity unit, a timber clad ceiling and tongue and groove walls.
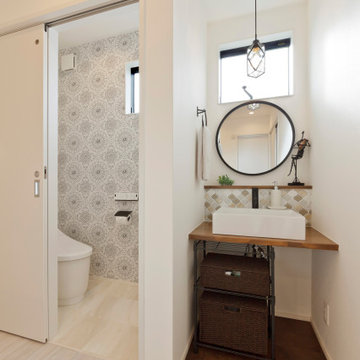
2階洗面はダークブラウンを取り入れてアンティーク感を演出。 全体の統一感は損なわずに各階に変化をもたせました。
Inspiration for a cloakroom in Other with a one-piece toilet, light hardwood flooring, white floors, a timber clad ceiling and tongue and groove walls.
Inspiration for a cloakroom in Other with a one-piece toilet, light hardwood flooring, white floors, a timber clad ceiling and tongue and groove walls.
Cloakroom with All Types of Ceiling and Tongue and Groove Walls Ideas and Designs
1