Cloakroom with All Types of Ceiling and Wood Walls Ideas and Designs
Refine by:
Budget
Sort by:Popular Today
1 - 20 of 79 photos
Item 1 of 3

Design ideas for a small urban cloakroom in Yekaterinburg with white cabinets, a wall mounted toilet, brown tiles, porcelain tiles, brown walls, porcelain flooring, a built-in sink, solid surface worktops, brown floors, white worktops, feature lighting, a floating vanity unit, a wood ceiling and wood walls.

Inspiration for a rustic cloakroom in Moscow with medium hardwood flooring, feature lighting, a wood ceiling and wood walls.

Medium sized contemporary cloakroom in Other with flat-panel cabinets, white cabinets, a wall mounted toilet, grey tiles, porcelain tiles, grey walls, porcelain flooring, a built-in sink, solid surface worktops, grey floors, white worktops, feature lighting, a floating vanity unit, a timber clad ceiling and wood walls.

This statement powder room is the only windowless room in the Riverbend residence. The room reads as a tunnel: arched full-length mirrors indefinitely reflect the brass railroad tracks set in the floor, creating a dramatic trompe l’oeil tunnel effect.
Residential architecture and interior design by CLB in Jackson, Wyoming – Bozeman, Montana.

After the second fallout of the Delta Variant amidst the COVID-19 Pandemic in mid 2021, our team working from home, and our client in quarantine, SDA Architects conceived Japandi Home.
The initial brief for the renovation of this pool house was for its interior to have an "immediate sense of serenity" that roused the feeling of being peaceful. Influenced by loneliness and angst during quarantine, SDA Architects explored themes of escapism and empathy which led to a “Japandi” style concept design – the nexus between “Scandinavian functionality” and “Japanese rustic minimalism” to invoke feelings of “art, nature and simplicity.” This merging of styles forms the perfect amalgamation of both function and form, centred on clean lines, bright spaces and light colours.
Grounded by its emotional weight, poetic lyricism, and relaxed atmosphere; Japandi Home aesthetics focus on simplicity, natural elements, and comfort; minimalism that is both aesthetically pleasing yet highly functional.
Japandi Home places special emphasis on sustainability through use of raw furnishings and a rejection of the one-time-use culture we have embraced for numerous decades. A plethora of natural materials, muted colours, clean lines and minimal, yet-well-curated furnishings have been employed to showcase beautiful craftsmanship – quality handmade pieces over quantitative throwaway items.
A neutral colour palette compliments the soft and hard furnishings within, allowing the timeless pieces to breath and speak for themselves. These calming, tranquil and peaceful colours have been chosen so when accent colours are incorporated, they are done so in a meaningful yet subtle way. Japandi home isn’t sparse – it’s intentional.
The integrated storage throughout – from the kitchen, to dining buffet, linen cupboard, window seat, entertainment unit, bed ensemble and walk-in wardrobe are key to reducing clutter and maintaining the zen-like sense of calm created by these clean lines and open spaces.
The Scandinavian concept of “hygge” refers to the idea that ones home is your cosy sanctuary. Similarly, this ideology has been fused with the Japanese notion of “wabi-sabi”; the idea that there is beauty in imperfection. Hence, the marriage of these design styles is both founded on minimalism and comfort; easy-going yet sophisticated. Conversely, whilst Japanese styles can be considered “sleek” and Scandinavian, “rustic”, the richness of the Japanese neutral colour palette aids in preventing the stark, crisp palette of Scandinavian styles from feeling cold and clinical.
Japandi Home’s introspective essence can ultimately be considered quite timely for the pandemic and was the quintessential lockdown project our team needed.
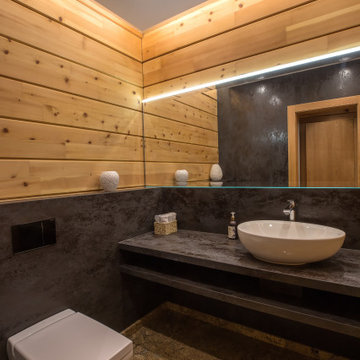
Санузел в загородной беседке.
Архитекторы:
Дмитрий Глушков
Фёдор Селенин
фото:
Андрей Лысиков
This is an example of a medium sized rustic cloakroom in Moscow with flat-panel cabinets, brown cabinets, a wall mounted toilet, brown tiles, porcelain tiles, multi-coloured walls, a vessel sink, terrazzo worktops, multi-coloured floors, purple worktops, a floating vanity unit, a wood ceiling, wood walls and porcelain flooring.
This is an example of a medium sized rustic cloakroom in Moscow with flat-panel cabinets, brown cabinets, a wall mounted toilet, brown tiles, porcelain tiles, multi-coloured walls, a vessel sink, terrazzo worktops, multi-coloured floors, purple worktops, a floating vanity unit, a wood ceiling, wood walls and porcelain flooring.

This powder room features a dark, hex tile as well as a reclaimed wood ceiling and vanity. The vanity has a black and gold marble countertop, as well as a gold round wall mirror and a gold light fixture.

This is an example of a large rustic cloakroom in Other with open cabinets, green cabinets, medium hardwood flooring, a vessel sink, a floating vanity unit, a wood ceiling, wood walls, brown walls, brown floors and green worktops.

SB apt is the result of a renovation of a 95 sqm apartment. Originally the house had narrow spaces, long narrow corridors and a very articulated living area. The request from the customers was to have a simple, large and bright house, easy to clean and organized.
Through our intervention it was possible to achieve a result of lightness and organization.
It was essential to define a living area free from partitions, a more reserved sleeping area and adequate services. The obtaining of new accessory spaces of the house made the client happy, together with the transformation of the bathroom-laundry into an independent guest bathroom, preceded by a hidden, capacious and functional laundry.
The palette of colors and materials chosen is very simple and constant in all rooms of the house.
Furniture, lighting and decorations were selected following a careful acquaintance with the clients, interpreting their personal tastes and enhancing the key points of the house.
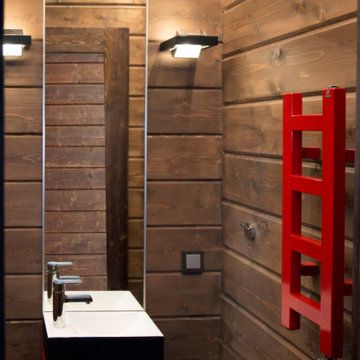
Туалет в зоне сауны в загородном доме
Inspiration for a small cloakroom in Moscow with flat-panel cabinets, red cabinets, brown walls, porcelain flooring, a built-in sink, brown floors, feature lighting, a floating vanity unit, a wood ceiling and wood walls.
Inspiration for a small cloakroom in Moscow with flat-panel cabinets, red cabinets, brown walls, porcelain flooring, a built-in sink, brown floors, feature lighting, a floating vanity unit, a wood ceiling and wood walls.

Design ideas for a large classic cloakroom in Seattle with light hardwood flooring, a vessel sink, granite worktops, grey worktops, a floating vanity unit, a wood ceiling and wood walls.
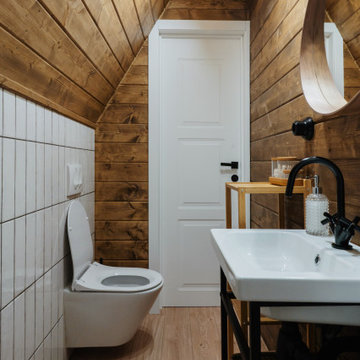
Scandinavian cloakroom in Other with a wall mounted toilet, white tiles, ceramic tiles, white walls, vinyl flooring, a wood ceiling and wood walls.
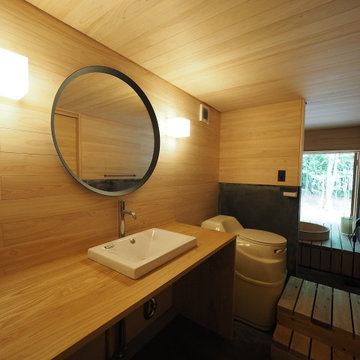
壁と天井はヒノキ材、床は黒モルタル仕上げ。
This is an example of a small world-inspired cloakroom in Other with open cabinets, brown cabinets, brown walls, concrete flooring, a built-in sink, wooden worktops, grey floors, brown worktops, a built in vanity unit, a wood ceiling and wood walls.
This is an example of a small world-inspired cloakroom in Other with open cabinets, brown cabinets, brown walls, concrete flooring, a built-in sink, wooden worktops, grey floors, brown worktops, a built in vanity unit, a wood ceiling and wood walls.
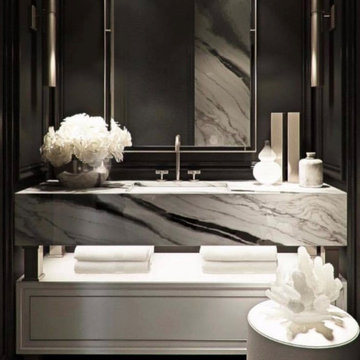
Design ideas for a medium sized contemporary cloakroom in Miami with freestanding cabinets, white cabinets, a wall mounted toilet, wood-effect tiles, brown walls, marble flooring, a submerged sink, onyx worktops, multi-coloured floors, multi-coloured worktops, a floating vanity unit, a coffered ceiling and wood walls.
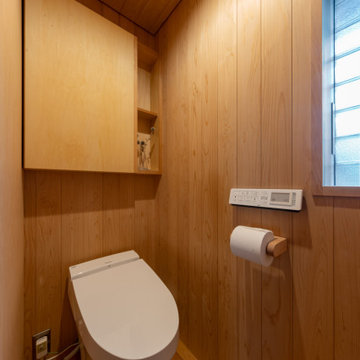
Inspiration for a small cloakroom in Other with a one-piece toilet, painted wood flooring, a wood ceiling and wood walls.
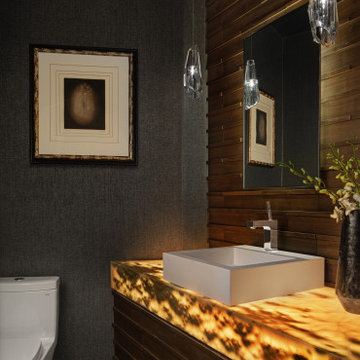
This is an example of a modern cloakroom in Detroit with a one-piece toilet, brown tiles, wood-effect tiles, brown walls, medium hardwood flooring, a vessel sink, onyx worktops, multi-coloured worktops, a floating vanity unit, a wallpapered ceiling and wood walls.

After the second fallout of the Delta Variant amidst the COVID-19 Pandemic in mid 2021, our team working from home, and our client in quarantine, SDA Architects conceived Japandi Home.
The initial brief for the renovation of this pool house was for its interior to have an "immediate sense of serenity" that roused the feeling of being peaceful. Influenced by loneliness and angst during quarantine, SDA Architects explored themes of escapism and empathy which led to a “Japandi” style concept design – the nexus between “Scandinavian functionality” and “Japanese rustic minimalism” to invoke feelings of “art, nature and simplicity.” This merging of styles forms the perfect amalgamation of both function and form, centred on clean lines, bright spaces and light colours.
Grounded by its emotional weight, poetic lyricism, and relaxed atmosphere; Japandi Home aesthetics focus on simplicity, natural elements, and comfort; minimalism that is both aesthetically pleasing yet highly functional.
Japandi Home places special emphasis on sustainability through use of raw furnishings and a rejection of the one-time-use culture we have embraced for numerous decades. A plethora of natural materials, muted colours, clean lines and minimal, yet-well-curated furnishings have been employed to showcase beautiful craftsmanship – quality handmade pieces over quantitative throwaway items.
A neutral colour palette compliments the soft and hard furnishings within, allowing the timeless pieces to breath and speak for themselves. These calming, tranquil and peaceful colours have been chosen so when accent colours are incorporated, they are done so in a meaningful yet subtle way. Japandi home isn’t sparse – it’s intentional.
The integrated storage throughout – from the kitchen, to dining buffet, linen cupboard, window seat, entertainment unit, bed ensemble and walk-in wardrobe are key to reducing clutter and maintaining the zen-like sense of calm created by these clean lines and open spaces.
The Scandinavian concept of “hygge” refers to the idea that ones home is your cosy sanctuary. Similarly, this ideology has been fused with the Japanese notion of “wabi-sabi”; the idea that there is beauty in imperfection. Hence, the marriage of these design styles is both founded on minimalism and comfort; easy-going yet sophisticated. Conversely, whilst Japanese styles can be considered “sleek” and Scandinavian, “rustic”, the richness of the Japanese neutral colour palette aids in preventing the stark, crisp palette of Scandinavian styles from feeling cold and clinical.
Japandi Home’s introspective essence can ultimately be considered quite timely for the pandemic and was the quintessential lockdown project our team needed.

The small cloakroom off the entrance saw the wood panelling being refurbished and the walls painted a hunter green, copper accents bring warmth and highlight the original tiles.
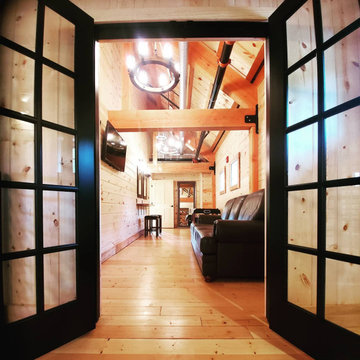
Grooms Suite in Post and Beam Wedding Venue
Design ideas for a small rustic cloakroom with a timber clad ceiling and wood walls.
Design ideas for a small rustic cloakroom with a timber clad ceiling and wood walls.
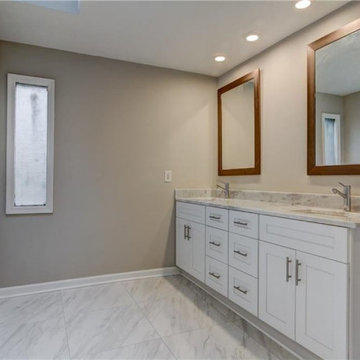
Custom vanities/his hers vanities, plumbing, mirrors
This is an example of a classic cloakroom in Atlanta with shaker cabinets, white cabinets, grey walls, porcelain flooring, tiled worktops, multi-coloured floors, multi-coloured worktops, a built in vanity unit, a wood ceiling and wood walls.
This is an example of a classic cloakroom in Atlanta with shaker cabinets, white cabinets, grey walls, porcelain flooring, tiled worktops, multi-coloured floors, multi-coloured worktops, a built in vanity unit, a wood ceiling and wood walls.
Cloakroom with All Types of Ceiling and Wood Walls Ideas and Designs
1