Cloakroom with All Types of Toilet and Grey Worktops Ideas and Designs
Refine by:
Budget
Sort by:Popular Today
21 - 40 of 1,357 photos
Item 1 of 3
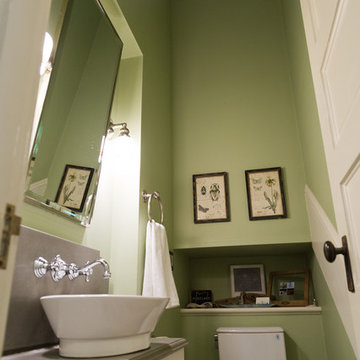
Sung Kokko Photography
Photo of a small traditional cloakroom in Portland with flat-panel cabinets, white cabinets, a two-piece toilet, grey tiles, green walls, lino flooring, a vessel sink, concrete worktops, brown floors and grey worktops.
Photo of a small traditional cloakroom in Portland with flat-panel cabinets, white cabinets, a two-piece toilet, grey tiles, green walls, lino flooring, a vessel sink, concrete worktops, brown floors and grey worktops.
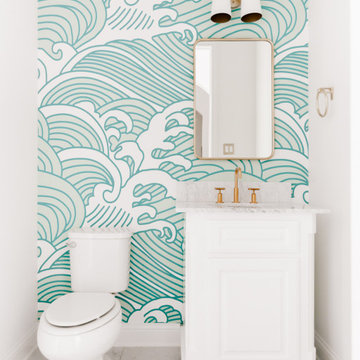
This is an example of a nautical cloakroom in Dallas with raised-panel cabinets, white cabinets, a two-piece toilet, white walls, a submerged sink, marble worktops, grey floors and grey worktops.

You’d never know by looking at this stunning cottage that the project began by raising the entire home six feet above the foundation. The Birchwood field team used their expertise to carefully lift the home in order to pour an entirely new foundation. With the base of the home secure, our craftsmen moved indoors to remodel the home’s kitchen and bathrooms.
The sleek kitchen features gray, custom made inlay cabinetry that brings out the detail in the one of a kind quartz countertop. A glitzy marble tile backsplash completes the contemporary styled kitchen.
Photo credit: Phoenix Photographic

This is an example of a medium sized traditional cloakroom in Los Angeles with flat-panel cabinets, light wood cabinets, a one-piece toilet, white walls, a submerged sink, multi-coloured floors, grey worktops and a freestanding vanity unit.
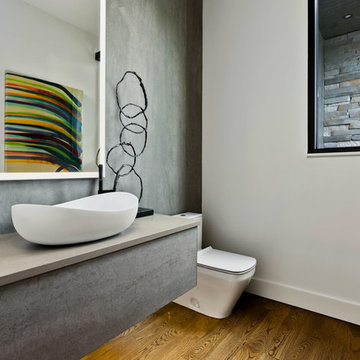
Contemporary cloakroom in Kansas City with a one-piece toilet, grey walls, medium hardwood flooring, a vessel sink and grey worktops.
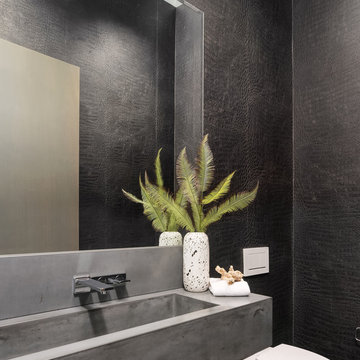
Contemporary bathroom with black textured walls and concrete sink.
This is an example of a medium sized contemporary cloakroom in Seattle with grey tiles, black walls, concrete worktops, a wall mounted toilet, an integrated sink and grey worktops.
This is an example of a medium sized contemporary cloakroom in Seattle with grey tiles, black walls, concrete worktops, a wall mounted toilet, an integrated sink and grey worktops.

Side Addition to Oak Hill Home
After living in their Oak Hill home for several years, they decided that they needed a larger, multi-functional laundry room, a side entrance and mudroom that suited their busy lifestyles.
A small powder room was a closet placed in the middle of the kitchen, while a tight laundry closet space overflowed into the kitchen.
After meeting with Michael Nash Custom Kitchens, plans were drawn for a side addition to the right elevation of the home. This modification filled in an open space at end of driveway which helped boost the front elevation of this home.
Covering it with matching brick facade made it appear as a seamless addition.
The side entrance allows kids easy access to mudroom, for hang clothes in new lockers and storing used clothes in new large laundry room. This new state of the art, 10 feet by 12 feet laundry room is wrapped up with upscale cabinetry and a quartzite counter top.
The garage entrance door was relocated into the new mudroom, with a large side closet allowing the old doorway to become a pantry for the kitchen, while the old powder room was converted into a walk-in pantry.
A new adjacent powder room covered in plank looking porcelain tile was furnished with embedded black toilet tanks. A wall mounted custom vanity covered with stunning one-piece concrete and sink top and inlay mirror in stone covered black wall with gorgeous surround lighting. Smart use of intense and bold color tones, help improve this amazing side addition.
Dark grey built-in lockers complementing slate finished in place stone floors created a continuous floor place with the adjacent kitchen flooring.
Now this family are getting to enjoy every bit of the added space which makes life easier for all.
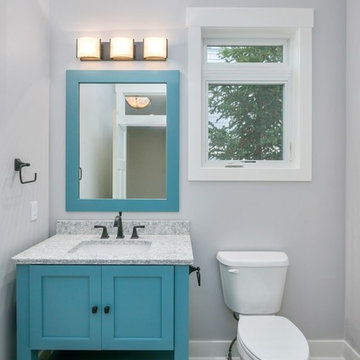
Design ideas for a classic cloakroom in Grand Rapids with shaker cabinets, turquoise cabinets, a two-piece toilet, grey walls, a submerged sink, grey floors and grey worktops.

Small contemporary cloakroom in Moscow with flat-panel cabinets, medium wood cabinets, a wall mounted toilet, grey tiles, ceramic tiles, grey walls, porcelain flooring, a submerged sink, tiled worktops, grey floors, grey worktops, feature lighting, a floating vanity unit, a drop ceiling and wainscoting.

This is an example of an urban cloakroom in Bengaluru with flat-panel cabinets, light wood cabinets, a wall mounted toilet, multi-coloured tiles, a vessel sink, turquoise floors, grey worktops and a floating vanity unit.

A fun jazzy powder bathroom highlights the client’s own photography. A patterned porcelain floor not only adds some pizzazz but is also a breeze to maintain. The deep blue vanity cabinet pops against the black, white, and gray tones.
Hidden behind the sideway, a free-hanging vanity mirror and industrial vanity light hang over the semi-vessel sink making this an unexpectedly fun room for guests to visit.
Builder: Wamhoff Design Build
Photographer:
Daniel Angulo

Compact modern cloakroom with wallmounted matt white toilet, grey basin, dark walls with mirrors and dark ceilings and grey stone effect porcelain tiles.
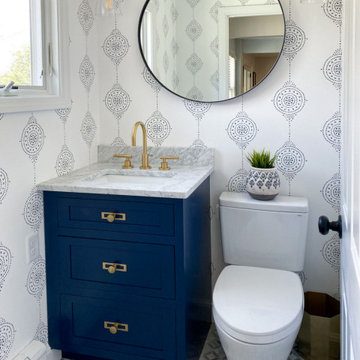
Powder Room remodel in Melrose, MA. Navy blue three-drawer vanity accented with a champagne bronze faucet and hardware, oversized mirror and flanking sconces centered on the main wall above the vanity and toilet, marble mosaic floor tile, and fresh & fun medallion wallpaper from Serena & Lily.

photography by Scott Benedict
Photo of a small contemporary cloakroom in Austin with flat-panel cabinets, a vessel sink, marble worktops, a two-piece toilet, black walls, mosaic tile flooring, grey tiles, black tiles, marble tiles, light wood cabinets and grey worktops.
Photo of a small contemporary cloakroom in Austin with flat-panel cabinets, a vessel sink, marble worktops, a two-piece toilet, black walls, mosaic tile flooring, grey tiles, black tiles, marble tiles, light wood cabinets and grey worktops.
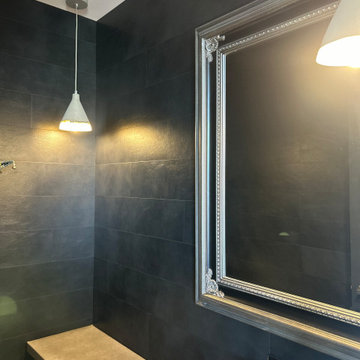
Genoa Black used as a feature wall to give an elegance to our downstaris powder room.
Chrome plated porcelain bowl with feature mirror and GRC- Glass Reinforced Concrete counter tops.
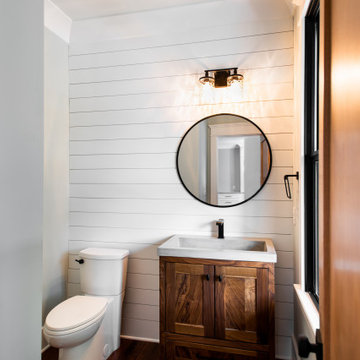
Medium sized classic cloakroom in Charleston with medium wood cabinets, a two-piece toilet, grey walls, medium hardwood flooring, an integrated sink, concrete worktops, grey worktops, a freestanding vanity unit and tongue and groove walls.

Custom Powder Room
Inspiration for a medium sized modern cloakroom in Los Angeles with flat-panel cabinets, medium wood cabinets, a one-piece toilet, white walls, porcelain flooring, a submerged sink, engineered stone worktops, grey floors, grey worktops, a built in vanity unit and a vaulted ceiling.
Inspiration for a medium sized modern cloakroom in Los Angeles with flat-panel cabinets, medium wood cabinets, a one-piece toilet, white walls, porcelain flooring, a submerged sink, engineered stone worktops, grey floors, grey worktops, a built in vanity unit and a vaulted ceiling.
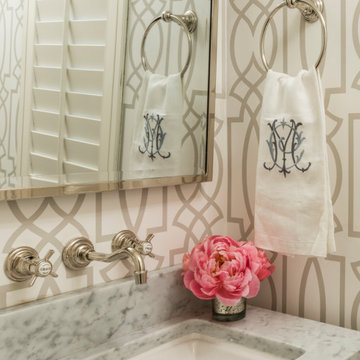
Design ideas for a small contemporary cloakroom in Houston with open cabinets, a two-piece toilet, medium hardwood flooring, a submerged sink, marble worktops, brown floors and grey worktops.
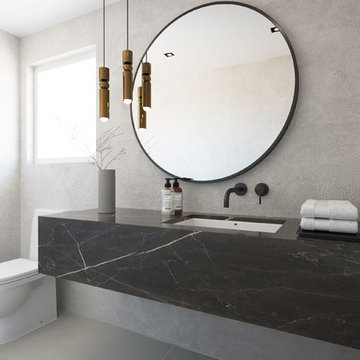
Medium sized modern cloakroom in Montreal with a one-piece toilet, beige walls, porcelain flooring, a submerged sink, marble worktops, grey floors and grey worktops.
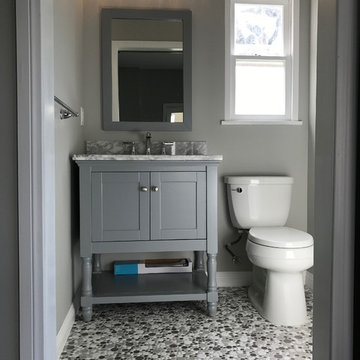
Adding a powder room to a game room in the garage.
Inspiration for a medium sized traditional cloakroom in Los Angeles with shaker cabinets, grey cabinets, a two-piece toilet, grey tiles, white walls, pebble tile flooring, a submerged sink, marble worktops, multi-coloured floors and grey worktops.
Inspiration for a medium sized traditional cloakroom in Los Angeles with shaker cabinets, grey cabinets, a two-piece toilet, grey tiles, white walls, pebble tile flooring, a submerged sink, marble worktops, multi-coloured floors and grey worktops.
Cloakroom with All Types of Toilet and Grey Worktops Ideas and Designs
2