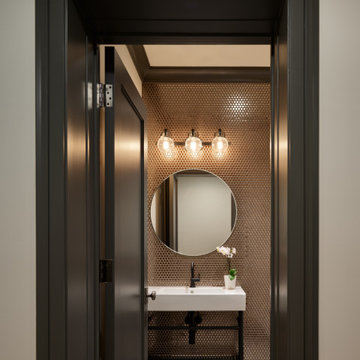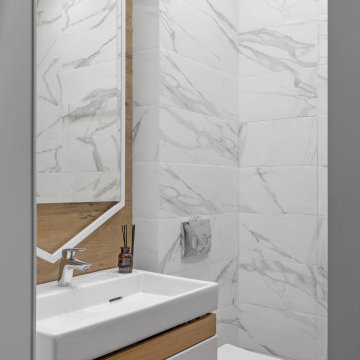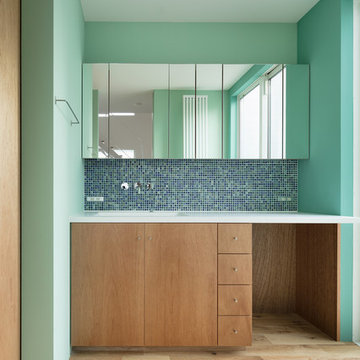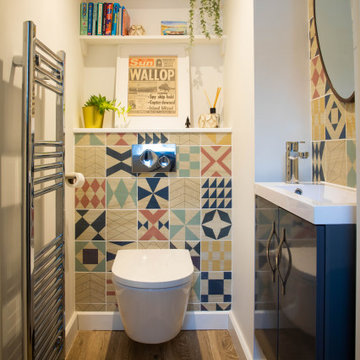Cloakroom with All Types of Wall Tile and Beige Floors Ideas and Designs
Refine by:
Budget
Sort by:Popular Today
61 - 80 of 2,050 photos
Item 1 of 3

Continuing the relaxed beach theme through from the open plan kitchen, dining and living this powder room is light, airy and packed full of texture. The wall hung ribbed vanity, white textured tile and venetian plaster walls ooze tactility. A touch of warmth is brought into the space with the addition of the natural wicker wall sconces and reclaimed timber shelves which provide both storage and an ideal display area.

Design ideas for a medium sized modern cloakroom in Boise with flat-panel cabinets, light wood cabinets, a two-piece toilet, grey tiles, mosaic tiles, grey walls, light hardwood flooring, a submerged sink, engineered stone worktops, beige floors and white worktops.

A deux pas du canal de l’Ourq dans le XIXè arrondissement de Paris, cet appartement était bien loin d’en être un. Surface vétuste et humide, corroborée par des problématiques structurelles importantes, le local ne présentait initialement aucun atout. Ce fut sans compter sur la faculté de projection des nouveaux acquéreurs et d’un travail important en amont du bureau d’étude Védia Ingéniérie, que cet appartement de 27m2 a pu se révéler. Avec sa forme rectangulaire et ses 3,00m de hauteur sous plafond, le potentiel de l’enveloppe architecturale offrait à l’équipe d’Ameo Concept un terrain de jeu bien prédisposé. Le challenge : créer un espace nuit indépendant et allier toutes les fonctionnalités d’un appartement d’une surface supérieure, le tout dans un esprit chaleureux reprenant les codes du « bohème chic ». Tout en travaillant les verticalités avec de nombreux rangements se déclinant jusqu’au faux plafond, une cuisine ouverte voit le jour avec son espace polyvalent dinatoire/bureau grâce à un plan de table rabattable, une pièce à vivre avec son canapé trois places, une chambre en second jour avec dressing, une salle d’eau attenante et un sanitaire séparé. Les surfaces en cannage se mêlent au travertin naturel, essences de chêne et zelliges aux nuances sables, pour un ensemble tout en douceur et caractère. Un projet clé en main pour cet appartement fonctionnel et décontracté destiné à la location.

Modern cloakroom in Chicago with brown tiles, mosaic tiles, brown walls, porcelain flooring, engineered stone worktops, beige floors, white worktops and a freestanding vanity unit.

Inspiration for a medium sized scandi cloakroom in Other with open cabinets, white cabinets, a two-piece toilet, multi-coloured tiles, ceramic tiles, beige walls, ceramic flooring, a vessel sink, wooden worktops, beige floors, brown worktops and a floating vanity unit.

An Italian limestone tile, called “Raw”, with an interesting rugged hewn face provides the backdrop for a room where simplicity reigns. The pure geometries expressed in the perforated doors, the mirror, and the vanity play against the baroque plan of the room, the hanging organic sculptures and the bent wood planters.

© Nick Novelli Photography
Design ideas for a medium sized classic cloakroom in Chicago with flat-panel cabinets, white cabinets, a one-piece toilet, grey tiles, porcelain tiles, grey walls, ceramic flooring, a submerged sink, solid surface worktops, beige floors and white worktops.
Design ideas for a medium sized classic cloakroom in Chicago with flat-panel cabinets, white cabinets, a one-piece toilet, grey tiles, porcelain tiles, grey walls, ceramic flooring, a submerged sink, solid surface worktops, beige floors and white worktops.

Photo of a small traditional cloakroom in Moscow with flat-panel cabinets, beige cabinets, a wall mounted toilet, beige tiles, marble tiles, white walls, ceramic flooring, an integrated sink, marble worktops, beige floors, beige worktops, feature lighting, a floating vanity unit and wood walls.

Medium sized farmhouse cloakroom in Philadelphia with open cabinets, dark wood cabinets, a two-piece toilet, white tiles, porcelain tiles, white walls, ceramic flooring, a vessel sink and beige floors.

Acquiring a new house is an exciting occasion but often has many challenges. My clients came to me to help modernize and update their new home that clearly had not been touched since the 70s. For the powder room, we pushed out into the garage on the other side of the wall to enlarge a very cramped, below-code space. Then we took organic textures and ocean and forest colors from the surrounding coastal and mountain region as inspiration. A gold and white porcelain floor runs up the wall accompanied by handmade artisanal tiles in a custom blue glaze. Grasscloth wallcovering backed with light blue paper, a sky blue ceiling, and an art photograph of blue ocean waves never fails to delight visitors.
Photos by Bernardo Grijalva

A multi use room - this is not only a powder room but also a laundry. My clients wanted to hide the utilitarian aspect of the room so the washer and dryer are hidden behind cabinet doors.

This is an example of a small contemporary cloakroom in Moscow with flat-panel cabinets, white cabinets, a wall mounted toilet, grey tiles, porcelain tiles, an integrated sink, beige floors, white worktops and a floating vanity unit.

Medium sized coastal cloakroom in Orange County with flat-panel cabinets, brown cabinets, a two-piece toilet, white tiles, ceramic tiles, white walls, light hardwood flooring, a vessel sink, engineered stone worktops, beige floors and grey worktops.

Photo by: Takumi Ota
Design ideas for a medium sized contemporary cloakroom in Tokyo with flat-panel cabinets, medium wood cabinets, green tiles, mosaic tiles, green walls, medium hardwood flooring, a submerged sink, solid surface worktops and beige floors.
Design ideas for a medium sized contemporary cloakroom in Tokyo with flat-panel cabinets, medium wood cabinets, green tiles, mosaic tiles, green walls, medium hardwood flooring, a submerged sink, solid surface worktops and beige floors.

Work performed as Project Manager at Landry Design Group, Photography by Erhard Pfeiffer.
This is an example of a medium sized contemporary cloakroom in Tampa with flat-panel cabinets, medium wood cabinets, beige tiles, stone slabs, multi-coloured walls, bamboo flooring, a vessel sink, onyx worktops and beige floors.
This is an example of a medium sized contemporary cloakroom in Tampa with flat-panel cabinets, medium wood cabinets, beige tiles, stone slabs, multi-coloured walls, bamboo flooring, a vessel sink, onyx worktops and beige floors.

We designed an update to this small guest cloakroom in a period property in Edgbaston. We used a calming colour palette and introduced texture in some of the tiled areas which are highlighted with the placement of lights. A bespoke vanity was created from Caeserstone Quartz to fit the space perfectly and create a streamlined design.

Large classic cloakroom in Chicago with raised-panel cabinets, light wood cabinets, a two-piece toilet, mirror tiles, beige walls, porcelain flooring, a submerged sink, marble worktops and beige floors.

Compact cloakroom packed with personality
This is an example of a small eclectic cloakroom in Kent with flat-panel cabinets, blue cabinets, a wall mounted toilet, multi-coloured tiles, porcelain tiles, white walls, porcelain flooring, an integrated sink, quartz worktops, beige floors, white worktops, a feature wall and a floating vanity unit.
This is an example of a small eclectic cloakroom in Kent with flat-panel cabinets, blue cabinets, a wall mounted toilet, multi-coloured tiles, porcelain tiles, white walls, porcelain flooring, an integrated sink, quartz worktops, beige floors, white worktops, a feature wall and a floating vanity unit.

Bagno ospiti con doccia a filo pavimento, rivestimento in blu opaco e a contrasto mobile lavabo in falegnameria color corallo
Inspiration for a contemporary cloakroom in Naples with flat-panel cabinets, orange cabinets, a wall mounted toilet, blue tiles, porcelain tiles, blue walls, porcelain flooring, a trough sink, quartz worktops, beige floors, white worktops, a floating vanity unit and a drop ceiling.
Inspiration for a contemporary cloakroom in Naples with flat-panel cabinets, orange cabinets, a wall mounted toilet, blue tiles, porcelain tiles, blue walls, porcelain flooring, a trough sink, quartz worktops, beige floors, white worktops, a floating vanity unit and a drop ceiling.

Inspiration for a medium sized contemporary cloakroom in Vancouver with shaker cabinets, beige cabinets, a one-piece toilet, grey tiles, mosaic tiles, light hardwood flooring, a vessel sink, granite worktops, beige floors, beige worktops and a freestanding vanity unit.
Cloakroom with All Types of Wall Tile and Beige Floors Ideas and Designs
4