Cloakroom with All Types of Wall Tile and Cement Flooring Ideas and Designs
Refine by:
Budget
Sort by:Popular Today
1 - 20 of 319 photos
Item 1 of 3

Guest shower room and cloakroom, with seating bench, wardrobe and storage baskets leading onto a guest shower room.
Matchstick wall tiles and black and white encaustic floor tiles, brushed nickel brassware throughout

Well, we chose to go wild in this room which was all designed around the sink that was found in a lea market in Baku, Azerbaijan.
Design ideas for a small bohemian cloakroom in London with green cabinets, a two-piece toilet, white tiles, ceramic tiles, multi-coloured walls, cement flooring, marble worktops, multi-coloured floors, green worktops, a feature wall, a floating vanity unit, a wallpapered ceiling and wallpapered walls.
Design ideas for a small bohemian cloakroom in London with green cabinets, a two-piece toilet, white tiles, ceramic tiles, multi-coloured walls, cement flooring, marble worktops, multi-coloured floors, green worktops, a feature wall, a floating vanity unit, a wallpapered ceiling and wallpapered walls.

Modern powder bath. A moody and rich palette with brass fixtures, black cle tile, terrazzo flooring and warm wood vanity.
This is an example of a small classic cloakroom in San Francisco with open cabinets, medium wood cabinets, a one-piece toilet, black tiles, terracotta tiles, green walls, cement flooring, engineered stone worktops, brown floors, white worktops and a freestanding vanity unit.
This is an example of a small classic cloakroom in San Francisco with open cabinets, medium wood cabinets, a one-piece toilet, black tiles, terracotta tiles, green walls, cement flooring, engineered stone worktops, brown floors, white worktops and a freestanding vanity unit.

Cement Tile. terracotta color, modern mirror, single sconce light
This is an example of a medium sized classic cloakroom in Oklahoma City with freestanding cabinets, light wood cabinets, a one-piece toilet, white tiles, porcelain tiles, white walls, cement flooring, a submerged sink, marble worktops, orange floors, white worktops and a built in vanity unit.
This is an example of a medium sized classic cloakroom in Oklahoma City with freestanding cabinets, light wood cabinets, a one-piece toilet, white tiles, porcelain tiles, white walls, cement flooring, a submerged sink, marble worktops, orange floors, white worktops and a built in vanity unit.
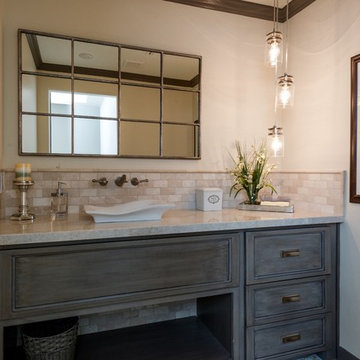
The barn door opens to reveal eclectic powder bath with custom cement floor tiles and quartzite countertop.
Design ideas for a medium sized traditional cloakroom in Phoenix with raised-panel cabinets, medium wood cabinets, a one-piece toilet, multi-coloured tiles, stone tiles, beige walls, a vessel sink, quartz worktops and cement flooring.
Design ideas for a medium sized traditional cloakroom in Phoenix with raised-panel cabinets, medium wood cabinets, a one-piece toilet, multi-coloured tiles, stone tiles, beige walls, a vessel sink, quartz worktops and cement flooring.

Fire Dance Parade of Homes Texas Hill Country Powder Bath
https://www.hillcountrylight.com

Cement tiles
Medium sized beach style cloakroom in Hawaii with flat-panel cabinets, distressed cabinets, a one-piece toilet, grey tiles, cement tiles, white walls, cement flooring, a pedestal sink, engineered stone worktops, grey floors, white worktops, a freestanding vanity unit, exposed beams and panelled walls.
Medium sized beach style cloakroom in Hawaii with flat-panel cabinets, distressed cabinets, a one-piece toilet, grey tiles, cement tiles, white walls, cement flooring, a pedestal sink, engineered stone worktops, grey floors, white worktops, a freestanding vanity unit, exposed beams and panelled walls.
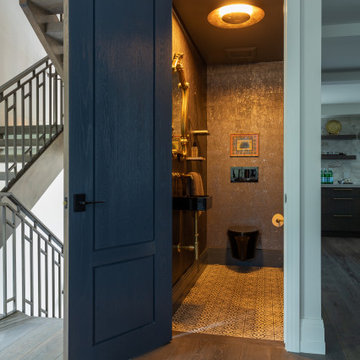
This is an example of a small classic cloakroom in Denver with a wall mounted toilet, brown tiles, porcelain tiles, brown walls, cement flooring, a wall-mounted sink and multi-coloured floors.
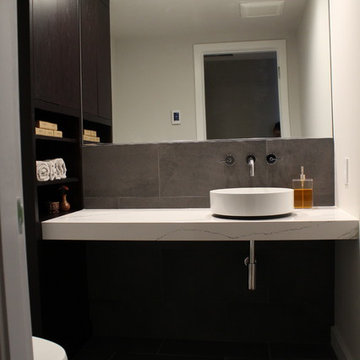
Inspiration for a medium sized modern cloakroom in Seattle with flat-panel cabinets, dark wood cabinets, a one-piece toilet, grey tiles, ceramic tiles, white walls, cement flooring, a vessel sink, engineered stone worktops, grey floors and white worktops.

Design ideas for a small rural cloakroom in Paris with beaded cabinets, beige cabinets, a wall mounted toilet, beige tiles, mosaic tiles, beige walls, cement flooring, a wall-mounted sink, multi-coloured floors and a built in vanity unit.
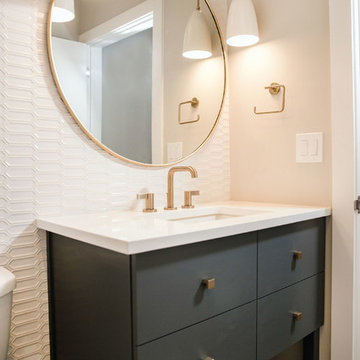
This is an example of a medium sized traditional cloakroom in Austin with flat-panel cabinets, white tiles, ceramic tiles, white walls, engineered stone worktops, white worktops, cement flooring, a submerged sink, multi-coloured floors and grey cabinets.

Eric Zepeda
Photo of a medium sized contemporary cloakroom in San Francisco with multi-coloured walls, flat-panel cabinets, a two-piece toilet, brown tiles, white tiles, marble tiles, cement flooring, a vessel sink, wooden worktops, grey floors and brown worktops.
Photo of a medium sized contemporary cloakroom in San Francisco with multi-coloured walls, flat-panel cabinets, a two-piece toilet, brown tiles, white tiles, marble tiles, cement flooring, a vessel sink, wooden worktops, grey floors and brown worktops.

Inspiration for a small retro cloakroom in Munich with a wall mounted toilet, blue tiles, cement tiles, white walls, cement flooring, a vessel sink, wooden worktops, multi-coloured floors, open cabinets and brown worktops.

Twist Tours
Inspiration for a medium sized traditional cloakroom in Austin with flat-panel cabinets, blue cabinets, white tiles, metro tiles, grey walls, cement flooring, a submerged sink, engineered stone worktops, blue floors and grey worktops.
Inspiration for a medium sized traditional cloakroom in Austin with flat-panel cabinets, blue cabinets, white tiles, metro tiles, grey walls, cement flooring, a submerged sink, engineered stone worktops, blue floors and grey worktops.
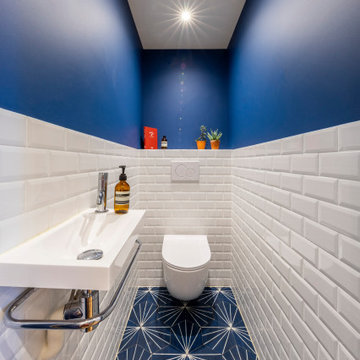
This is an example of a medium sized modern cloakroom in Paris with a wall mounted toilet, white tiles, terracotta tiles, blue walls, cement flooring, a wall-mounted sink and blue floors.
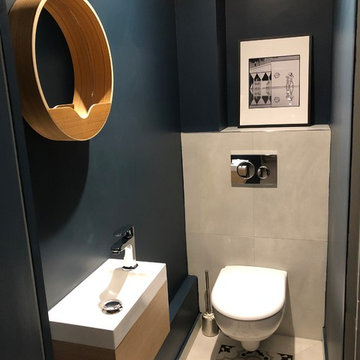
Small contemporary cloakroom in Paris with a wall mounted toilet, grey tiles, ceramic tiles, blue walls, cement flooring, a console sink, solid surface worktops, grey floors and white worktops.
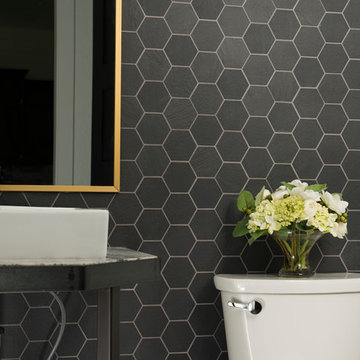
Inspiration for a medium sized traditional cloakroom in Seattle with a two-piece toilet, a vessel sink, shaker cabinets, white cabinets, white tiles, metro tiles, white walls, cement flooring, marble worktops, grey floors and white worktops.
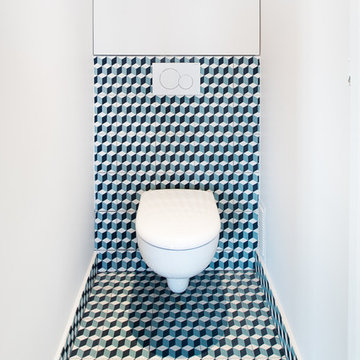
Martin Argyroglo
Inspiration for a small contemporary cloakroom in Paris with a wall mounted toilet, cement tiles, white walls, cement flooring, multi-coloured tiles and multi-coloured floors.
Inspiration for a small contemporary cloakroom in Paris with a wall mounted toilet, cement tiles, white walls, cement flooring, multi-coloured tiles and multi-coloured floors.

This lovely home began as a complete remodel to a 1960 era ranch home. Warm, sunny colors and traditional details fill every space. The colorful gazebo overlooks the boccii court and a golf course. Shaded by stately palms, the dining patio is surrounded by a wrought iron railing. Hand plastered walls are etched and styled to reflect historical architectural details. The wine room is located in the basement where a cistern had been.
Project designed by Susie Hersker’s Scottsdale interior design firm Design Directives. Design Directives is active in Phoenix, Paradise Valley, Cave Creek, Carefree, Sedona, and beyond.
For more about Design Directives, click here: https://susanherskerasid.com/

Guest shower room and cloakroom, with seating bench, wardrobe and storage baskets leading onto a guest shower room.
Matchstick wall tiles and black and white encaustic floor tiles, brushed nickel brassware throughout
Cloakroom with All Types of Wall Tile and Cement Flooring Ideas and Designs
1