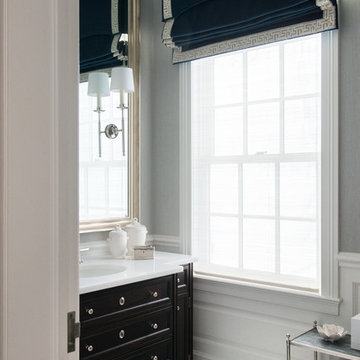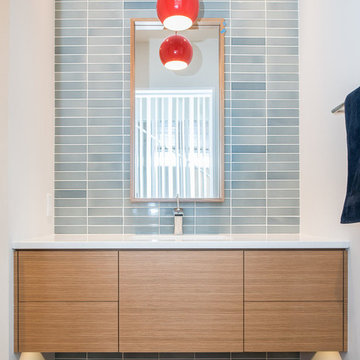Cloakroom with All Types of Wall Tile and Engineered Stone Worktops Ideas and Designs
Refine by:
Budget
Sort by:Popular Today
1 - 20 of 2,312 photos
Item 1 of 3

Inspiration for a small contemporary cloakroom in London with flat-panel cabinets, blue cabinets, a wall mounted toilet, blue tiles, metro tiles, blue walls, porcelain flooring, a built-in sink, engineered stone worktops, white floors, white worktops and a floating vanity unit.

Amazing 37 sq. ft. bathroom transformation. Our client wanted to turn her bathtub into a shower, and bring light colors to make her small bathroom look more spacious. Instead of only tiling the shower, which would have visually shortened the plumbing wall, we created a feature wall made out of cement tiles to create an illusion of an elongated space. We paired these graphic tiles with brass accents and a simple, yet elegant white vanity to contrast this feature wall. The result…is pure magic ✨

Urszula Muntean Photography
This is an example of a small contemporary cloakroom in Ottawa with flat-panel cabinets, white cabinets, a wall mounted toilet, ceramic tiles, white walls, medium hardwood flooring, a vessel sink, engineered stone worktops, brown floors and grey worktops.
This is an example of a small contemporary cloakroom in Ottawa with flat-panel cabinets, white cabinets, a wall mounted toilet, ceramic tiles, white walls, medium hardwood flooring, a vessel sink, engineered stone worktops, brown floors and grey worktops.

Brass finishes, brass plumbing, brass accessories, pre-fabricated vanity sink, grey grout, specialty wallpaper, brass lighting, custom tile pattern
This is an example of a small contemporary cloakroom in New York with flat-panel cabinets, brown cabinets, a one-piece toilet, white tiles, ceramic tiles, multi-coloured walls, marble flooring, an integrated sink, engineered stone worktops, grey floors, white worktops and a floating vanity unit.
This is an example of a small contemporary cloakroom in New York with flat-panel cabinets, brown cabinets, a one-piece toilet, white tiles, ceramic tiles, multi-coloured walls, marble flooring, an integrated sink, engineered stone worktops, grey floors, white worktops and a floating vanity unit.

Modern powder bath. A moody and rich palette with brass fixtures, black cle tile, terrazzo flooring and warm wood vanity.
This is an example of a small classic cloakroom in San Francisco with open cabinets, medium wood cabinets, a one-piece toilet, black tiles, terracotta tiles, green walls, cement flooring, engineered stone worktops, brown floors, white worktops and a freestanding vanity unit.
This is an example of a small classic cloakroom in San Francisco with open cabinets, medium wood cabinets, a one-piece toilet, black tiles, terracotta tiles, green walls, cement flooring, engineered stone worktops, brown floors, white worktops and a freestanding vanity unit.

Medium sized contemporary cloakroom in Moscow with raised-panel cabinets, light wood cabinets, a wall mounted toilet, beige tiles, porcelain tiles, white walls, porcelain flooring, a submerged sink, engineered stone worktops, white floors, white worktops, feature lighting, a floating vanity unit and a drop ceiling.

Design ideas for a medium sized traditional cloakroom in Oklahoma City with all styles of cabinet, green cabinets, all types of wall tile, slate flooring, a submerged sink, engineered stone worktops, black floors, white worktops, a built in vanity unit and wallpapered walls.

This project was not only full of many bathrooms but also many different aesthetics. The goals were fourfold, create a new master suite, update the basement bath, add a new powder bath and my favorite, make them all completely different aesthetics.
Primary Bath-This was originally a small 60SF full bath sandwiched in between closets and walls of built-in cabinetry that blossomed into a 130SF, five-piece primary suite. This room was to be focused on a transitional aesthetic that would be adorned with Calcutta gold marble, gold fixtures and matte black geometric tile arrangements.
Powder Bath-A new addition to the home leans more on the traditional side of the transitional movement using moody blues and greens accented with brass. A fun play was the asymmetry of the 3-light sconce brings the aesthetic more to the modern side of transitional. My favorite element in the space, however, is the green, pink black and white deco tile on the floor whose colors are reflected in the details of the Australian wallpaper.
Hall Bath-Looking to touch on the home's 70's roots, we went for a mid-mod fresh update. Black Calcutta floors, linear-stacked porcelain tile, mixed woods and strong black and white accents. The green tile may be the star but the matte white ribbed tiles in the shower and behind the vanity are the true unsung heroes.

Bel Air - Serene Elegance. This collection was designed with cool tones and spa-like qualities to create a space that is timeless and forever elegant.

Navy and white transitional bathroom.
Large classic cloakroom in New York with shaker cabinets, blue cabinets, a two-piece toilet, white tiles, marble tiles, grey walls, marble flooring, a submerged sink, engineered stone worktops, white floors, white worktops and a built in vanity unit.
Large classic cloakroom in New York with shaker cabinets, blue cabinets, a two-piece toilet, white tiles, marble tiles, grey walls, marble flooring, a submerged sink, engineered stone worktops, white floors, white worktops and a built in vanity unit.

A small closet space was adjoined to the original powder room to create one large space with plenty of cabinet space. The basin is integrated into the countertop.

Inspiration for a small contemporary cloakroom in Boston with recessed-panel cabinets, light wood cabinets, a one-piece toilet, white tiles, ceramic tiles, ceramic flooring, a submerged sink, engineered stone worktops, white floors, white worktops and a floating vanity unit.

Medium sized traditional cloakroom in Seattle with shaker cabinets, white cabinets, a two-piece toilet, blue tiles, metro tiles, grey walls, ceramic flooring, a submerged sink, engineered stone worktops, white floors, white worktops and a built in vanity unit.

Photo of a small rural cloakroom in Vancouver with shaker cabinets, blue cabinets, white tiles, ceramic tiles, cement flooring, engineered stone worktops, white worktops, a one-piece toilet and a submerged sink.

This is an example of a small modern cloakroom in Orange County with flat-panel cabinets, dark wood cabinets, a one-piece toilet, grey tiles, marble tiles, white walls, porcelain flooring, an integrated sink, engineered stone worktops, grey floors and white worktops.

Design ideas for a medium sized contemporary cloakroom in Miami with flat-panel cabinets, dark wood cabinets, a one-piece toilet, grey tiles, marble tiles, blue walls, porcelain flooring, a vessel sink, engineered stone worktops, white floors and white worktops.

Jane Beiles
Inspiration for a small traditional cloakroom in New York with freestanding cabinets, dark wood cabinets, grey tiles, white tiles, mosaic tiles, grey walls, marble flooring, a submerged sink, engineered stone worktops and white worktops.
Inspiration for a small traditional cloakroom in New York with freestanding cabinets, dark wood cabinets, grey tiles, white tiles, mosaic tiles, grey walls, marble flooring, a submerged sink, engineered stone worktops and white worktops.

Photo by Jack Gardner
Photo of a small nautical cloakroom in Jacksonville with shaker cabinets, grey cabinets, a two-piece toilet, beige tiles, pebble tiles, grey walls, pebble tile flooring, a submerged sink and engineered stone worktops.
Photo of a small nautical cloakroom in Jacksonville with shaker cabinets, grey cabinets, a two-piece toilet, beige tiles, pebble tiles, grey walls, pebble tile flooring, a submerged sink and engineered stone worktops.

Photo by: Chad Holder
Design ideas for a modern cloakroom in Minneapolis with a submerged sink, flat-panel cabinets, light wood cabinets, engineered stone worktops, blue tiles, ceramic tiles and dark hardwood flooring.
Design ideas for a modern cloakroom in Minneapolis with a submerged sink, flat-panel cabinets, light wood cabinets, engineered stone worktops, blue tiles, ceramic tiles and dark hardwood flooring.

Louis G. Weiner Photography -
This powder room started as a design disaster before receiving a stunning transformation. It was green, dark, and dreary and stuck in an outdated Southwestern theme (complete with gecko lizard décor.) We knew they needed help fast. Our clients wish was to have a modern, sophisticated bathroom with a little pizzazz. The design required a full demo and included removing the heavy soffit in order to lift the room. To bring in the bling, we chose a unique concave and convex tile to be installed from floor to ceiling. The elegant floating vanity is finished with white quartz countertops and a large vessel sink. The mercury glass pendants in the corner lend a soft glow to the room. Simple and stylish new hardware, commode and porcelain tile flooring play a supporting role in the overall impact. The stars of this powder room are the geometric foil wallpaper and the playful moose trophy head; which pays homage to the clients’ Canadian heritage.
Cloakroom with All Types of Wall Tile and Engineered Stone Worktops Ideas and Designs
1