Cloakroom with Matchstick Tiles and All Types of Wall Tile Ideas and Designs
Refine by:
Budget
Sort by:Popular Today
1 - 20 of 254 photos
Item 1 of 3

Guest shower room and cloakroom, with seating bench, wardrobe and storage baskets leading onto a guest shower room.
Matchstick wall tiles and black and white encaustic floor tiles, brushed nickel brassware throughout

Photo: Daniel Koepke
Photo of a small classic cloakroom in Ottawa with a wall-mounted sink, grey tiles, matchstick tiles, a two-piece toilet, beige walls, medium hardwood flooring and a dado rail.
Photo of a small classic cloakroom in Ottawa with a wall-mounted sink, grey tiles, matchstick tiles, a two-piece toilet, beige walls, medium hardwood flooring and a dado rail.

A modern contemporary powder room with travertine tile floor, pencil tile backsplash, hammered finish stainless steel designer vessel sink & matching faucet, large rectangular vanity mirror, modern wall sconces and light fixture, crown moulding, oil rubbed bronze door handles and heavy bathroom trim.
Custom Home Builder and General Contractor for this Home:
Leinster Construction, Inc., Chicago, IL
www.leinsterconstruction.com
Miller + Miller Architectural Photography

A compact but fun vintage style powder room.
Small midcentury cloakroom in Melbourne with a two-piece toilet, blue tiles, matchstick tiles, terrazzo flooring, a built-in sink, engineered stone worktops, grey floors and a floating vanity unit.
Small midcentury cloakroom in Melbourne with a two-piece toilet, blue tiles, matchstick tiles, terrazzo flooring, a built-in sink, engineered stone worktops, grey floors and a floating vanity unit.
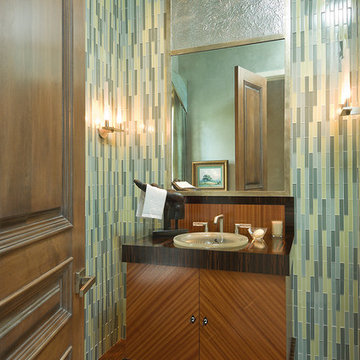
Contemporary Powder Room
Inspiration for a contemporary cloakroom in Other with a built-in sink, flat-panel cabinets, green tiles and matchstick tiles.
Inspiration for a contemporary cloakroom in Other with a built-in sink, flat-panel cabinets, green tiles and matchstick tiles.

Design ideas for a small traditional cloakroom in Miami with flat-panel cabinets, grey cabinets, a one-piece toilet, grey tiles, matchstick tiles, grey walls, porcelain flooring, granite worktops, brown floors, white worktops and a freestanding vanity unit.

This powder room feature floor to ceiling pencil tiles in this gorgeous Jade Green colour. We used a Concrete Nation vessel from Plumbline and Gunmetal tapware from ABI Interiors. The vanities are solid oak and are a gorgeous unique design.
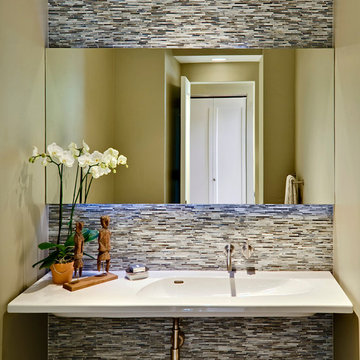
Photo by Bob Jansons
Medium sized modern cloakroom in San Francisco with grey tiles, green walls, an integrated sink and matchstick tiles.
Medium sized modern cloakroom in San Francisco with grey tiles, green walls, an integrated sink and matchstick tiles.
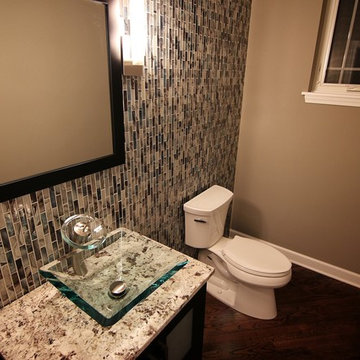
Kevin J. Rose Media (kevinjrose.com)
Inspiration for a small modern cloakroom in Chicago with flat-panel cabinets, dark wood cabinets, a two-piece toilet, multi-coloured tiles, matchstick tiles, beige walls, dark hardwood flooring, a vessel sink and granite worktops.
Inspiration for a small modern cloakroom in Chicago with flat-panel cabinets, dark wood cabinets, a two-piece toilet, multi-coloured tiles, matchstick tiles, beige walls, dark hardwood flooring, a vessel sink and granite worktops.
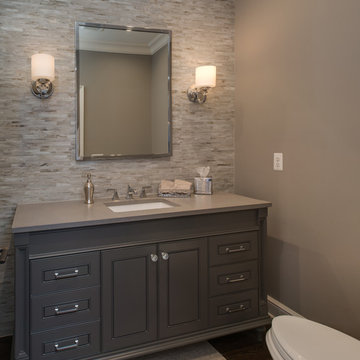
Inspiration for a medium sized traditional cloakroom in Detroit with grey cabinets, a one-piece toilet, grey tiles, matchstick tiles, grey walls, dark hardwood flooring, a submerged sink, solid surface worktops and recessed-panel cabinets.
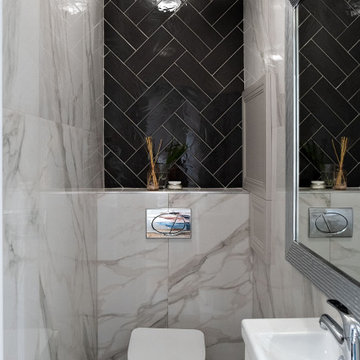
Inspiration for a small eclectic cloakroom in Moscow with a wall mounted toilet, grey tiles, matchstick tiles, ceramic flooring, a wall-mounted sink and multi-coloured floors.
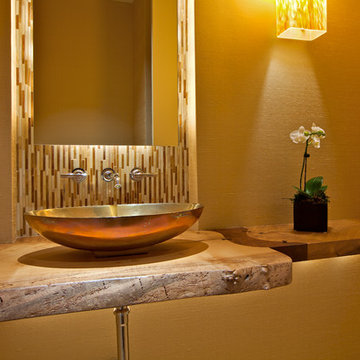
Photos by: Brent Haywood Photography. www.brenthaywoodphotography.com
Design ideas for a small modern cloakroom in San Diego with a vessel sink, wooden worktops, multi-coloured tiles, matchstick tiles, multi-coloured walls, bamboo flooring and brown worktops.
Design ideas for a small modern cloakroom in San Diego with a vessel sink, wooden worktops, multi-coloured tiles, matchstick tiles, multi-coloured walls, bamboo flooring and brown worktops.

Builder: Mike Schaap Builders
Photographer: Ashley Avila Photography
Both chic and sleek, this streamlined Art Modern-influenced home is the equivalent of a work of contemporary sculpture and includes many of the features of this cutting-edge style, including a smooth wall surface, horizontal lines, a flat roof and an enduring asymmetrical appeal. Updated amenities include large windows on both stories with expansive views that make it perfect for lakefront lots, with stone accents, floor plan and overall design that are anything but traditional.
Inside, the floor plan is spacious and airy. The 2,200-square foot first level features an open plan kitchen and dining area, a large living room with two story windows, a convenient laundry room and powder room and an inviting screened in porch that measures almost 400 square feet perfect for reading or relaxing. The three-car garage is also oversized, with almost 1,000 square feet of storage space. The other levels are equally roomy, with almost 2,000 square feet of living space in the lower level, where a family room with 10-foot ceilings, guest bedroom and bath, game room with shuffleboard and billiards are perfect for entertaining. Upstairs, the second level has more than 2,100 square feet and includes a large master bedroom suite complete with a spa-like bath with double vanity, a playroom and two additional family bedrooms with baths.
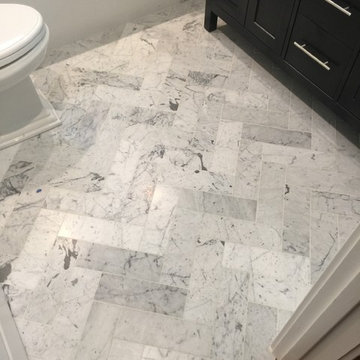
Photo of a small traditional cloakroom in San Francisco with shaker cabinets, black cabinets, a two-piece toilet, grey tiles, white walls, marble flooring, a submerged sink, marble worktops and matchstick tiles.
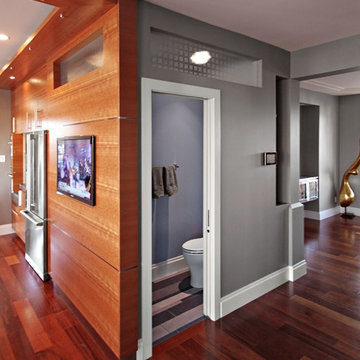
We actually made the bathroom smaller! We gained storage & character! Custom steel floating cabinet with local artist art panel in the vanity door. Concrete sink/countertop. Glass mosaic backsplash.
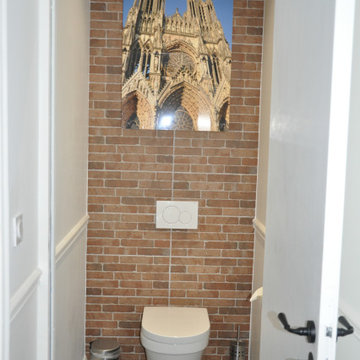
Design ideas for a small urban cloakroom in Reims with freestanding cabinets, a wall mounted toilet, brown tiles, matchstick tiles, white walls, dark hardwood flooring and brown floors.
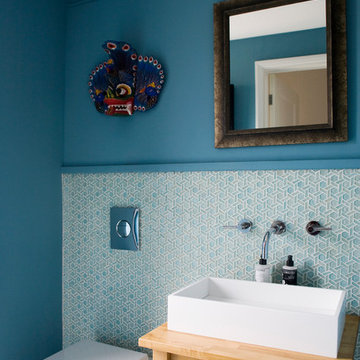
This is an example of a contemporary cloakroom in Other with a one-piece toilet, blue tiles, white tiles, matchstick tiles, blue walls, a vessel sink and wooden worktops.
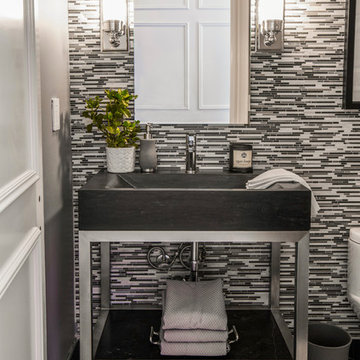
Contemporary grey, white and black powder room.
Design ideas for a medium sized contemporary cloakroom in Toronto with open cabinets, black tiles, grey tiles, white tiles, matchstick tiles, grey walls, marble flooring, a vessel sink and grey floors.
Design ideas for a medium sized contemporary cloakroom in Toronto with open cabinets, black tiles, grey tiles, white tiles, matchstick tiles, grey walls, marble flooring, a vessel sink and grey floors.
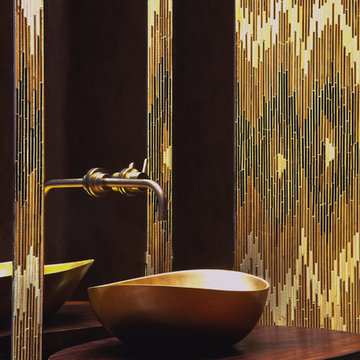
Photo by Jeff Roffman
Design ideas for a small classic cloakroom in Atlanta with a vessel sink, wooden worktops, multi-coloured tiles, brown walls and matchstick tiles.
Design ideas for a small classic cloakroom in Atlanta with a vessel sink, wooden worktops, multi-coloured tiles, brown walls and matchstick tiles.
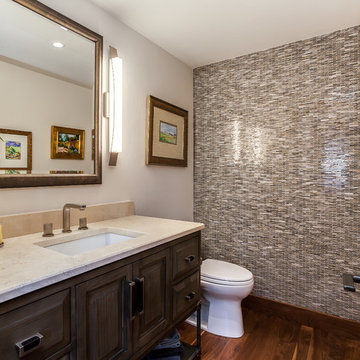
Design ideas for a medium sized classic cloakroom in Denver with freestanding cabinets, dark wood cabinets, a two-piece toilet, beige tiles, brown tiles, grey tiles, multi-coloured tiles, matchstick tiles, beige walls, dark hardwood flooring, a submerged sink, limestone worktops and beige worktops.
Cloakroom with Matchstick Tiles and All Types of Wall Tile Ideas and Designs
1