Cloakroom with Matchstick Tiles and All Types of Wall Tile Ideas and Designs
Refine by:
Budget
Sort by:Popular Today
141 - 160 of 254 photos
Item 1 of 3
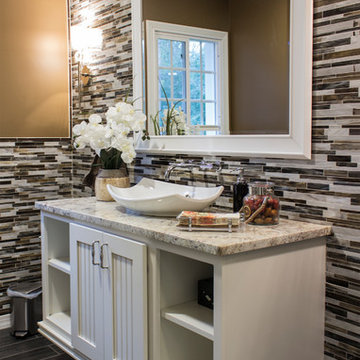
Photo courtesy of KSI Designer, Jennifer Wilson. Dura Supreme Craftsman Beaded Panel Plus Paintable in Classic White with Pewter Accent.
Photo of a small traditional cloakroom in Other with a vessel sink, white cabinets, quartz worktops, brown tiles, beige walls, recessed-panel cabinets and matchstick tiles.
Photo of a small traditional cloakroom in Other with a vessel sink, white cabinets, quartz worktops, brown tiles, beige walls, recessed-panel cabinets and matchstick tiles.
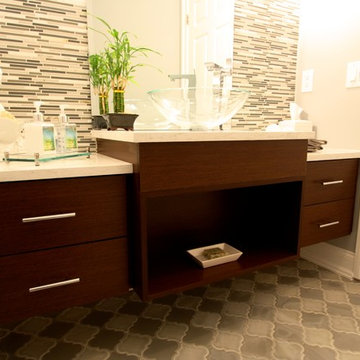
This is an example of a medium sized contemporary cloakroom in New York with flat-panel cabinets, dark wood cabinets, matchstick tiles, beige walls, ceramic flooring, a vessel sink and engineered stone worktops.
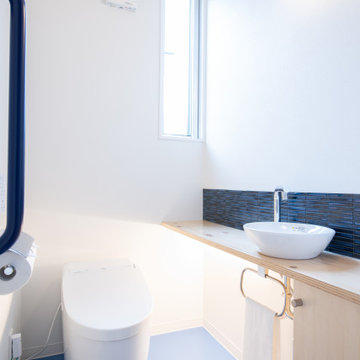
Photo of a small modern cloakroom in Other with matchstick tiles, white walls, vinyl flooring, a vessel sink, blue floors, a wallpapered ceiling and wallpapered walls.
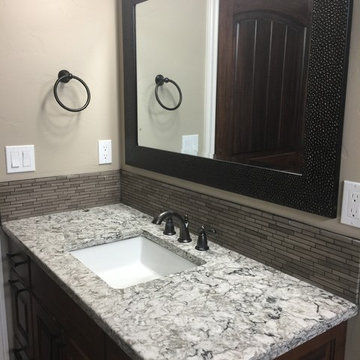
This is an example of a medium sized rustic cloakroom in Boise with raised-panel cabinets, dark wood cabinets, grey tiles, matchstick tiles, grey walls, a submerged sink and granite worktops.
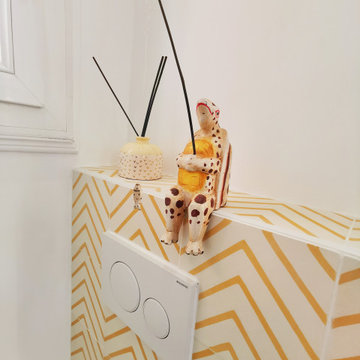
Pour le retour derrière les toilettes, nous avons décidé de faire remonter le carrelage au sol sur le caisson du WC suspendu. Mon client étant un accro des tortues, une y a trouvé sa place juste sur le rebord ainsi qu'un petit pot de désodorisant.
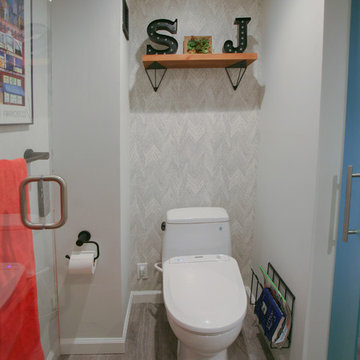
Rachel Seldin
This is an example of a small bohemian cloakroom in San Francisco with shaker cabinets, black cabinets, a one-piece toilet, matchstick tiles, white walls, a submerged sink, marble worktops, white tiles and dark hardwood flooring.
This is an example of a small bohemian cloakroom in San Francisco with shaker cabinets, black cabinets, a one-piece toilet, matchstick tiles, white walls, a submerged sink, marble worktops, white tiles and dark hardwood flooring.
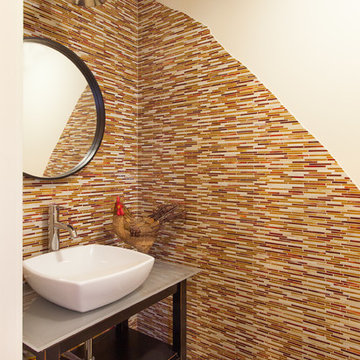
Powder Room sink and tile.
www.angelabrownphotography.com
Inspiration for a contemporary cloakroom in Detroit with a vessel sink, open cabinets, dark wood cabinets, glass worktops, red tiles, brown tiles, white walls, slate flooring and matchstick tiles.
Inspiration for a contemporary cloakroom in Detroit with a vessel sink, open cabinets, dark wood cabinets, glass worktops, red tiles, brown tiles, white walls, slate flooring and matchstick tiles.
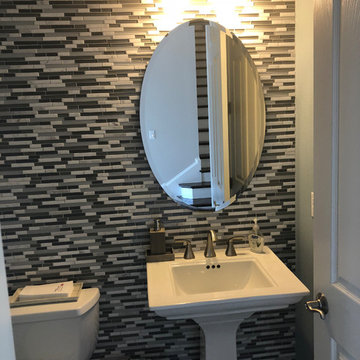
Inspiration for a small contemporary cloakroom in Orlando with a two-piece toilet, black and white tiles, matchstick tiles, grey walls, dark hardwood flooring, a pedestal sink, solid surface worktops, brown floors and white worktops.
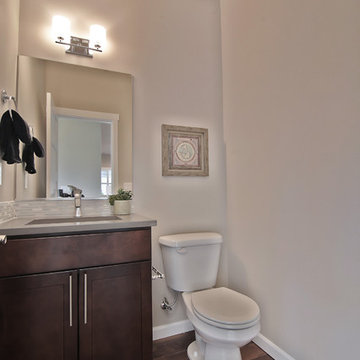
Photo of a small contemporary cloakroom in Seattle with a submerged sink, shaker cabinets, dark wood cabinets, engineered stone worktops, a two-piece toilet, medium hardwood flooring and matchstick tiles.
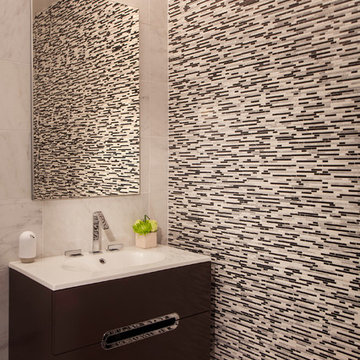
Contemporary cloakroom in New York with an integrated sink, flat-panel cabinets, dark wood cabinets, multi-coloured tiles and matchstick tiles.
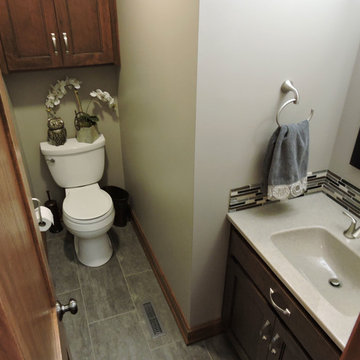
Inspiration for a small classic cloakroom in Other with recessed-panel cabinets, dark wood cabinets, a two-piece toilet, multi-coloured tiles, beige walls, matchstick tiles and solid surface worktops.
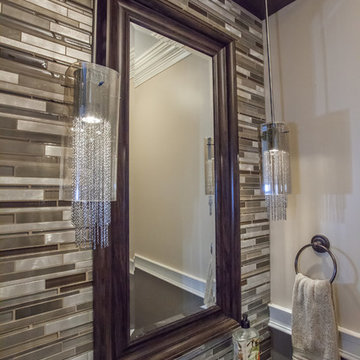
Powder Room Renovation
This closer view shows the metal and glass tile wall, the brown paint on ceiling is a metallic bronze, the smoked glass pendants with chains provide a warm ambiance to the room
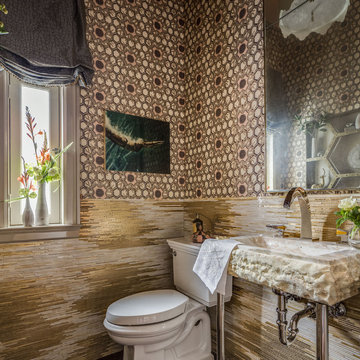
A silk fabric by Jim Thompson was backed and applied as wallpaper, custom mosaic in four-karat gold and onyx glass tiles, custom gold calacatta marble vanity by Sherle Wagner, artwork by Mill Valley-based artist Eric Zener. Photography by Chris Stark.

Builder: Mike Schaap Builders
Photographer: Ashley Avila Photography
Both chic and sleek, this streamlined Art Modern-influenced home is the equivalent of a work of contemporary sculpture and includes many of the features of this cutting-edge style, including a smooth wall surface, horizontal lines, a flat roof and an enduring asymmetrical appeal. Updated amenities include large windows on both stories with expansive views that make it perfect for lakefront lots, with stone accents, floor plan and overall design that are anything but traditional.
Inside, the floor plan is spacious and airy. The 2,200-square foot first level features an open plan kitchen and dining area, a large living room with two story windows, a convenient laundry room and powder room and an inviting screened in porch that measures almost 400 square feet perfect for reading or relaxing. The three-car garage is also oversized, with almost 1,000 square feet of storage space. The other levels are equally roomy, with almost 2,000 square feet of living space in the lower level, where a family room with 10-foot ceilings, guest bedroom and bath, game room with shuffleboard and billiards are perfect for entertaining. Upstairs, the second level has more than 2,100 square feet and includes a large master bedroom suite complete with a spa-like bath with double vanity, a playroom and two additional family bedrooms with baths.
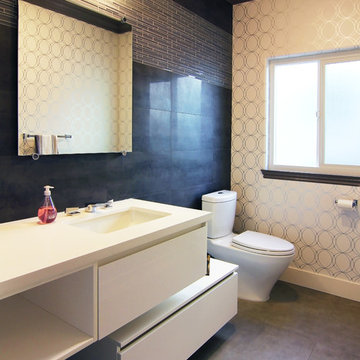
Soho Kitchen Studio Inc.
Inspiration for a small contemporary cloakroom in Los Angeles with a submerged sink, flat-panel cabinets, white cabinets, engineered stone worktops, a two-piece toilet, black walls, porcelain flooring, grey tiles and matchstick tiles.
Inspiration for a small contemporary cloakroom in Los Angeles with a submerged sink, flat-panel cabinets, white cabinets, engineered stone worktops, a two-piece toilet, black walls, porcelain flooring, grey tiles and matchstick tiles.
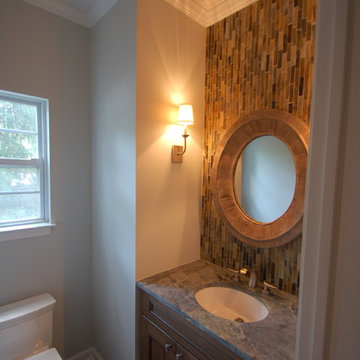
Beautiful bathroom vanity with glass tiles to accent the vanity wall flanked by wall sconces.
Small traditional cloakroom in Newark with raised-panel cabinets, medium wood cabinets, a one-piece toilet, multi-coloured tiles, matchstick tiles, grey walls, a submerged sink and granite worktops.
Small traditional cloakroom in Newark with raised-panel cabinets, medium wood cabinets, a one-piece toilet, multi-coloured tiles, matchstick tiles, grey walls, a submerged sink and granite worktops.
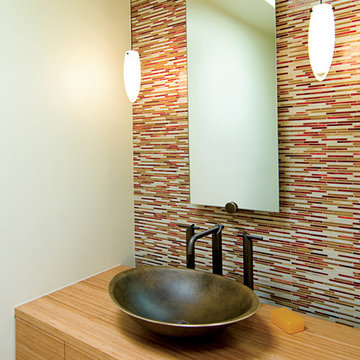
Linear glass mosaic perfectly compliments the bamboo vanity. Pretty pendants frame the mirror. Designed by S. Trowbridge, Santa Fe, NM. Photo: Christopher Martinez Photography
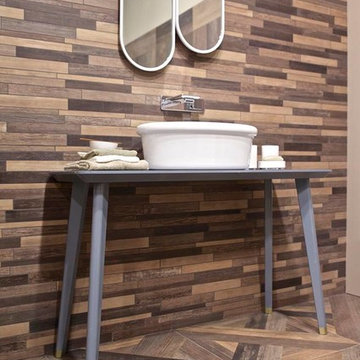
Photo of a medium sized modern cloakroom in Other with multi-coloured tiles, matchstick tiles, brown walls, porcelain flooring, a vessel sink and brown floors.
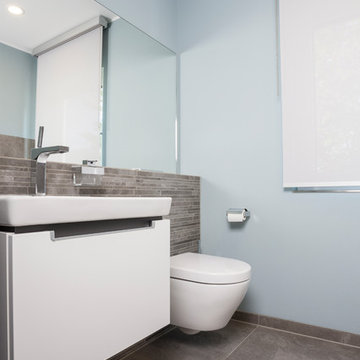
Photo of a small contemporary cloakroom in Frankfurt with flat-panel cabinets, white cabinets, a wall mounted toilet, beige tiles, brown tiles, matchstick tiles, blue walls, cement flooring, a vessel sink and brown floors.
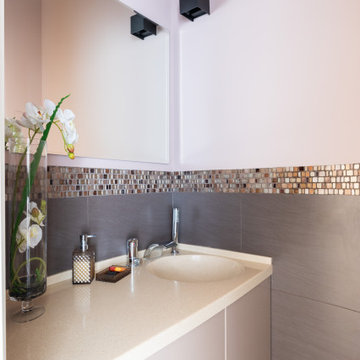
Design ideas for a medium sized classic cloakroom in Moscow with flat-panel cabinets, brown cabinets, a wall mounted toilet, brown tiles, matchstick tiles, pink walls, porcelain flooring, an integrated sink, solid surface worktops, brown floors, beige worktops, a built in vanity unit and exposed beams.
Cloakroom with Matchstick Tiles and All Types of Wall Tile Ideas and Designs
8