Cloakroom with All Types of Wall Tile and Slate Flooring Ideas and Designs
Refine by:
Budget
Sort by:Popular Today
101 - 120 of 174 photos
Item 1 of 3
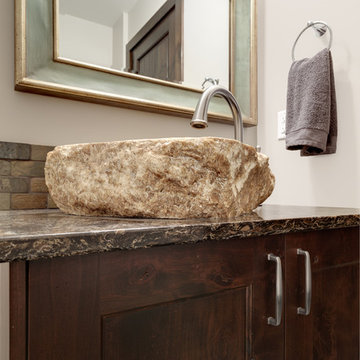
Powder room with natural stone vessel sink and slate backsplash.
Design ideas for a rustic cloakroom in Other with shaker cabinets, medium wood cabinets, a one-piece toilet, multi-coloured tiles, slate tiles, beige walls, slate flooring, a vessel sink, engineered stone worktops and multi-coloured floors.
Design ideas for a rustic cloakroom in Other with shaker cabinets, medium wood cabinets, a one-piece toilet, multi-coloured tiles, slate tiles, beige walls, slate flooring, a vessel sink, engineered stone worktops and multi-coloured floors.
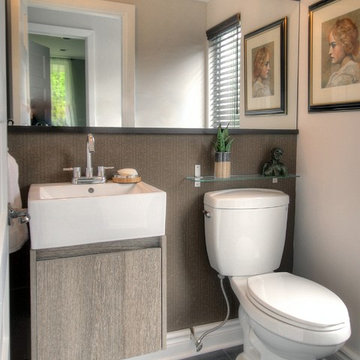
This is an example of a small contemporary cloakroom in Montreal with a wall-mounted sink, flat-panel cabinets, a two-piece toilet, grey tiles, stone tiles, brown walls, slate flooring and light wood cabinets.
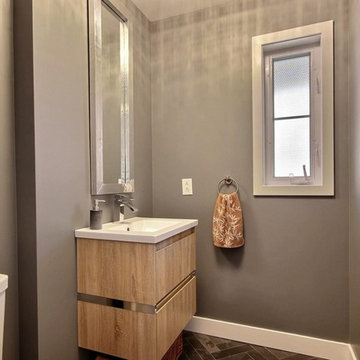
Design ideas for a small contemporary cloakroom in Montreal with flat-panel cabinets, light wood cabinets, a one-piece toilet, stone tiles, grey walls, slate flooring and grey tiles.
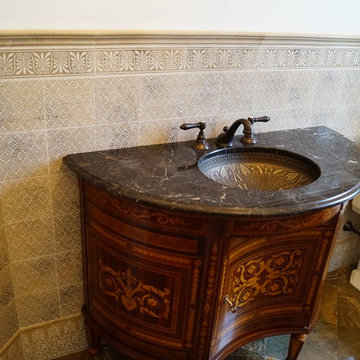
Inspiration for a medium sized mediterranean cloakroom in Philadelphia with a two-piece toilet, beige tiles, ceramic tiles, beige walls, slate flooring, a submerged sink, brown floors, freestanding cabinets and dark wood cabinets.
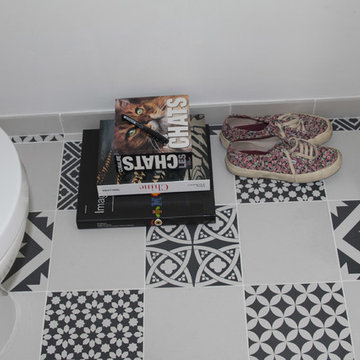
Photo of a small contemporary cloakroom in Paris with flat-panel cabinets, white cabinets, a wall mounted toilet, grey tiles, slate tiles, grey walls, slate flooring, a submerged sink, tiled worktops and white floors.
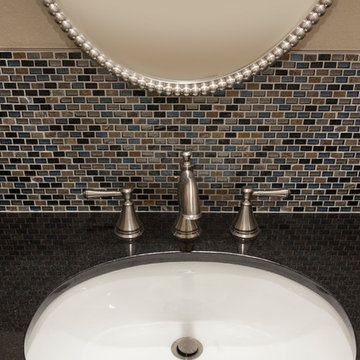
The adjacent powder room and laundry room were refurbished with the kitchen project. A taller tile splash adds color, while remaining neutral and classic, and complements the existing slate floor. Timothy Manning, Manning Magic Photography McMahon Construction
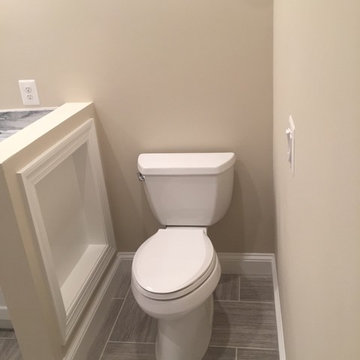
Vertically installed gray slate tile with drop in soaking tub. Mosaic tile on shower pan floor and in shower niche. Rain shower head with hand held unit. Shaker style cabinets have a Carrera marble top, with under-mount sinks
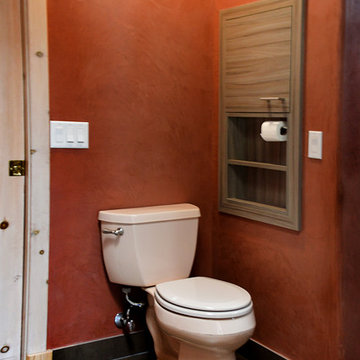
Spencer Earp
Inspiration for a large modern cloakroom in Albuquerque with a built-in sink, flat-panel cabinets, medium wood cabinets, granite worktops, a two-piece toilet, brown tiles, glass tiles, orange walls and slate flooring.
Inspiration for a large modern cloakroom in Albuquerque with a built-in sink, flat-panel cabinets, medium wood cabinets, granite worktops, a two-piece toilet, brown tiles, glass tiles, orange walls and slate flooring.
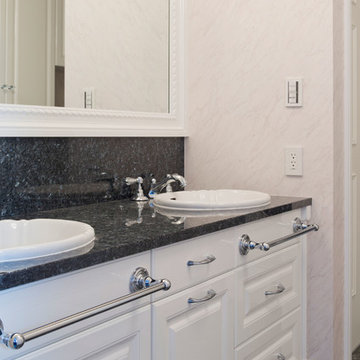
アニーズスタイル
Inspiration for a medium sized victorian cloakroom in Tokyo with raised-panel cabinets, white cabinets, black tiles, stone slabs, beige walls, slate flooring, a built-in sink and granite worktops.
Inspiration for a medium sized victorian cloakroom in Tokyo with raised-panel cabinets, white cabinets, black tiles, stone slabs, beige walls, slate flooring, a built-in sink and granite worktops.
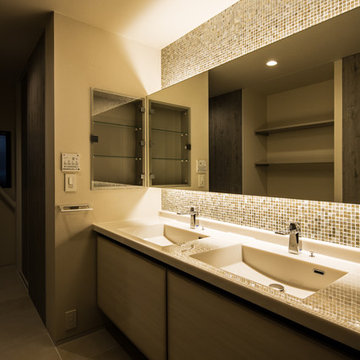
笹倉洋平
Inspiration for a medium sized modern cloakroom in Osaka with flat-panel cabinets, grey tiles, mosaic tiles, white walls, slate flooring and an integrated sink.
Inspiration for a medium sized modern cloakroom in Osaka with flat-panel cabinets, grey tiles, mosaic tiles, white walls, slate flooring and an integrated sink.
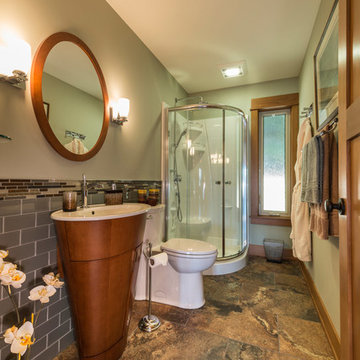
The Made to Last team kept much of the existing footprint and original feel of the cabin while implementing the new elements these clients wanted. To expand the outdoor space, they installed a composite wrap-around deck with picture frame installation, built to last a lifetime. Inside, no opportunity was lost to add additional storage space, including a pantry and hidden shelving throughout.
Finally, by adding a two-story addition on the back of the existing A-frame, they were able to create a better kitchen layout, a welcoming entranceway with a proper porch, and larger windows to provide plenty of natural light and views of the ocean and rugged Thetis Island scenery. There is a guest room and bathroom towards the back of the A-frame. The master suite of this home is located in the upper loft and includes an ensuite and additional upstairs living space.
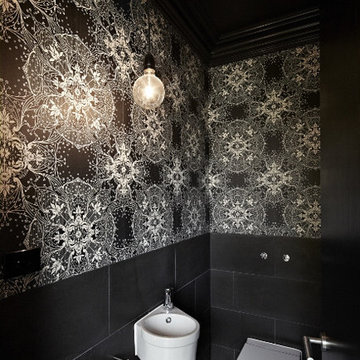
Photo by Tanja Milbourne
Inspiration for a small contemporary cloakroom in Melbourne with a wall-mounted sink, grey tiles, stone tiles, black walls and slate flooring.
Inspiration for a small contemporary cloakroom in Melbourne with a wall-mounted sink, grey tiles, stone tiles, black walls and slate flooring.
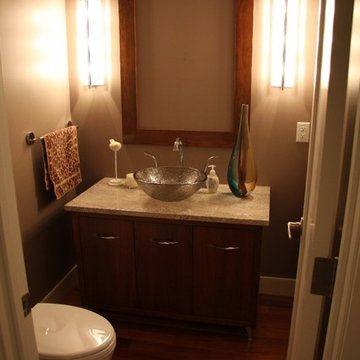
Medium sized classic cloakroom in Calgary with a vessel sink, flat-panel cabinets, dark wood cabinets, granite worktops, white tiles, a two-piece toilet, stone tiles, beige walls and slate flooring.
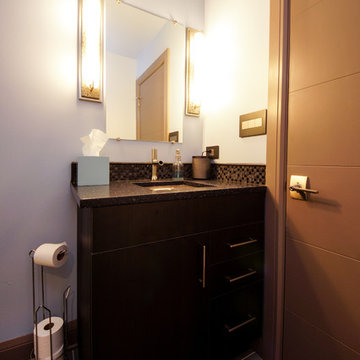
Luxe Showroom Ltd
Inspiration for a medium sized modern cloakroom in Phoenix with flat-panel cabinets, black cabinets, black tiles, grey tiles, purple walls, slate flooring, a submerged sink, onyx worktops and mosaic tiles.
Inspiration for a medium sized modern cloakroom in Phoenix with flat-panel cabinets, black cabinets, black tiles, grey tiles, purple walls, slate flooring, a submerged sink, onyx worktops and mosaic tiles.
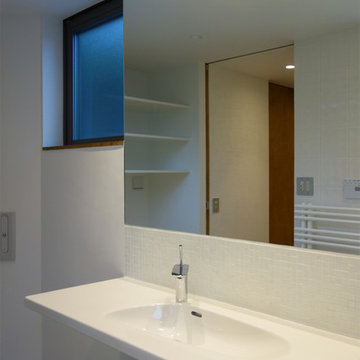
カウンターとボウルが一体の壁掛け式です
村上建築設計室
http://mu-ar.com/
Inspiration for a modern cloakroom in Tokyo Suburbs with white tiles, mosaic tiles, white walls, slate flooring and an integrated sink.
Inspiration for a modern cloakroom in Tokyo Suburbs with white tiles, mosaic tiles, white walls, slate flooring and an integrated sink.
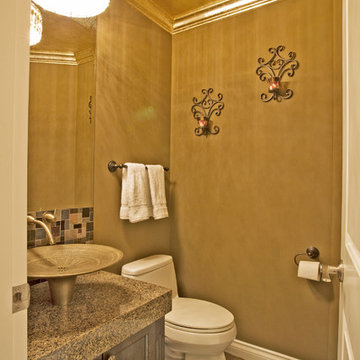
Main Ffloor powder room with drum style Kohler vessel sink. Photos by Stevenson Design Works
Design ideas for a small traditional cloakroom in Vancouver with a vessel sink, medium wood cabinets, granite worktops, a one-piece toilet, brown tiles, mosaic tiles, beige walls, slate flooring and recessed-panel cabinets.
Design ideas for a small traditional cloakroom in Vancouver with a vessel sink, medium wood cabinets, granite worktops, a one-piece toilet, brown tiles, mosaic tiles, beige walls, slate flooring and recessed-panel cabinets.
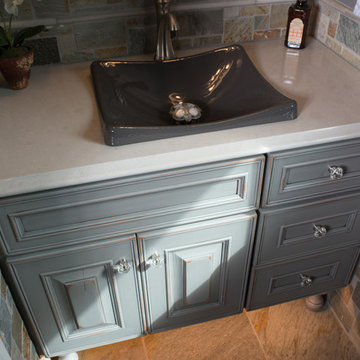
Johnny Sundby
Design ideas for a medium sized rustic cloakroom in Other with raised-panel cabinets, a two-piece toilet, multi-coloured tiles, grey walls, slate flooring, a vessel sink, granite worktops, distressed cabinets and stone tiles.
Design ideas for a medium sized rustic cloakroom in Other with raised-panel cabinets, a two-piece toilet, multi-coloured tiles, grey walls, slate flooring, a vessel sink, granite worktops, distressed cabinets and stone tiles.
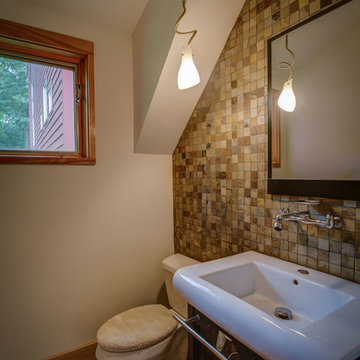
Guest bath with accent wall of 2x2 slate tile.
Contemporary cloakroom in Minneapolis with open cabinets, a two-piece toilet, stone tiles and slate flooring.
Contemporary cloakroom in Minneapolis with open cabinets, a two-piece toilet, stone tiles and slate flooring.
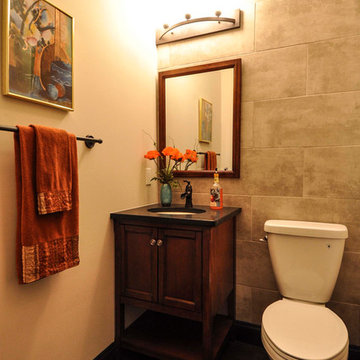
Floor to ceiling cement looking tile accentuate the 10' ceilings and add some drama to the main floor powder room.
Design ideas for a small cloakroom in St Louis with shaker cabinets, dark wood cabinets, grey tiles, porcelain tiles, grey walls, slate flooring, an integrated sink and granite worktops.
Design ideas for a small cloakroom in St Louis with shaker cabinets, dark wood cabinets, grey tiles, porcelain tiles, grey walls, slate flooring, an integrated sink and granite worktops.
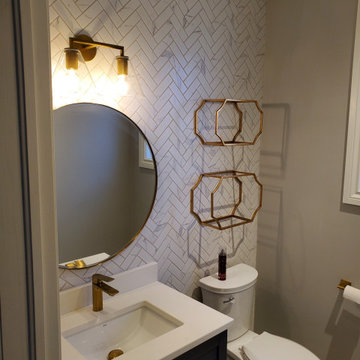
Photo of a medium sized modern cloakroom in Toronto with shaker cabinets, blue cabinets, a two-piece toilet, white tiles, metro tiles, white walls, slate flooring, a submerged sink, quartz worktops, multi-coloured floors, white worktops, a feature wall, a built in vanity unit and a vaulted ceiling.
Cloakroom with All Types of Wall Tile and Slate Flooring Ideas and Designs
6