Cloakroom with All Types of Wall Tile and Tongue and Groove Walls Ideas and Designs
Refine by:
Budget
Sort by:Popular Today
1 - 20 of 85 photos
Item 1 of 3

Старый бабушкин дом можно существенно преобразить с помощью простых дизайнерских решений. Не верите? Посмотрите на недавний проект Юрия Зименко.
Small scandinavian cloakroom in Other with raised-panel cabinets, beige cabinets, a wall mounted toilet, beige tiles, metro tiles, white walls, ceramic flooring, a wall-mounted sink, granite worktops, black floors, black worktops, a freestanding vanity unit, a coffered ceiling and tongue and groove walls.
Small scandinavian cloakroom in Other with raised-panel cabinets, beige cabinets, a wall mounted toilet, beige tiles, metro tiles, white walls, ceramic flooring, a wall-mounted sink, granite worktops, black floors, black worktops, a freestanding vanity unit, a coffered ceiling and tongue and groove walls.

Guest shower room and cloakroom, with seating bench, wardrobe and storage baskets leading onto a guest shower room.
Matchstick wall tiles and black and white encaustic floor tiles, brushed nickel brassware throughout

外部空間とオンスィートバスルームの主寝室は森の中に居る様な幻想的な雰囲気を感じさせる
Large modern cloakroom in Other with blue tiles, glass tiles, grey walls, ceramic flooring, a vessel sink, engineered stone worktops, black floors, grey worktops, feature lighting, a built in vanity unit, a timber clad ceiling and tongue and groove walls.
Large modern cloakroom in Other with blue tiles, glass tiles, grey walls, ceramic flooring, a vessel sink, engineered stone worktops, black floors, grey worktops, feature lighting, a built in vanity unit, a timber clad ceiling and tongue and groove walls.
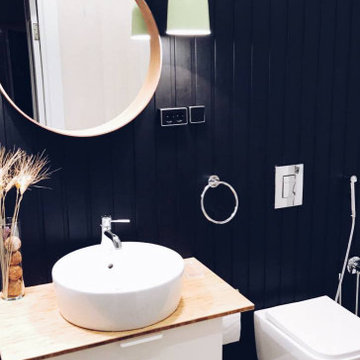
Photo of a medium sized cloakroom in Other with flat-panel cabinets, light wood cabinets, a wall mounted toilet, black and white tiles, porcelain tiles, black walls, ceramic flooring, a wall-mounted sink, wooden worktops, white floors, beige worktops, feature lighting, a floating vanity unit and tongue and groove walls.
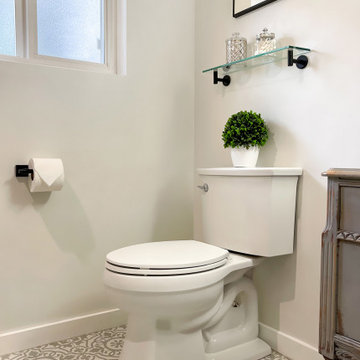
Modern Vintage Bathroom Remodel - Auburn, WA
We worked with our client to achieve a bathroom with vintage style with modern amenities. We built a custom bathroom vanity using a vintage desk and paired it with clean tile in both the tub surround and floor, and classic shiplap behind up the vanity wall.

In this restroom, the white and wood combination creates a clean and serene look. Warm-toned wall lights adds to the mood of the space. The wall-mounted faucet makes the sink and counter spacious, and a square framed mirror complement the space.
Built by ULFBUILT. Contact us to learn more.

Light and Airy shiplap bathroom was the dream for this hard working couple. The goal was to totally re-create a space that was both beautiful, that made sense functionally and a place to remind the clients of their vacation time. A peaceful oasis. We knew we wanted to use tile that looks like shiplap. A cost effective way to create a timeless look. By cladding the entire tub shower wall it really looks more like real shiplap planked walls.
The center point of the room is the new window and two new rustic beams. Centered in the beams is the rustic chandelier.
Design by Signature Designs Kitchen Bath
Contractor ADR Design & Remodel
Photos by Gail Owens
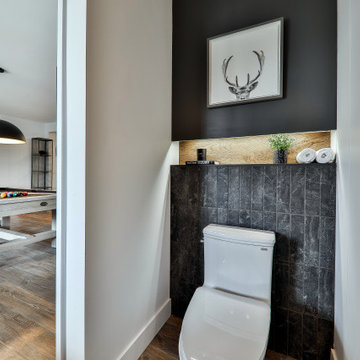
Design ideas for a small rustic cloakroom in Montreal with flat-panel cabinets, brown cabinets, a one-piece toilet, grey tiles, ceramic tiles, white walls, medium hardwood flooring, an integrated sink, engineered stone worktops, white worktops, a floating vanity unit and tongue and groove walls.
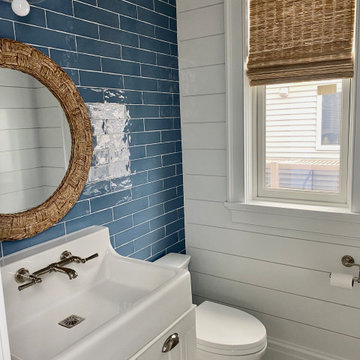
Nothing says beach house like blue and white! This wall of watery blue tile plays beautifully off of the shiplap walls with added texture from the rattan mirror and woven wood blinds.
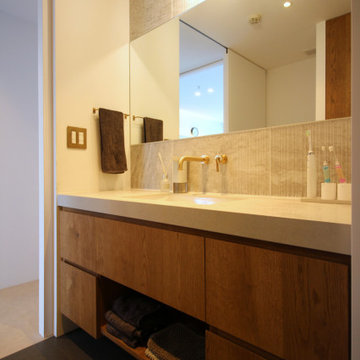
This is an example of a small scandi cloakroom in Yokohama with beige cabinets, grey tiles, porcelain tiles, white walls, porcelain flooring, a submerged sink, solid surface worktops, grey floors, grey worktops, a built in vanity unit, a timber clad ceiling and tongue and groove walls.
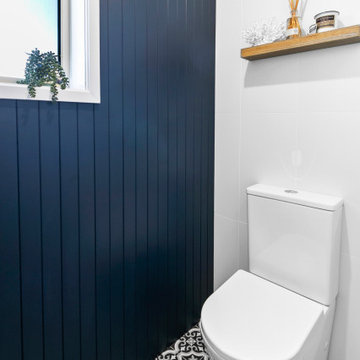
Stage two of this project was to renovate the upstairs bathrooms which consisted of main bathroom, powder room, ensuite and walk in robe. A feature wall of hand made subways laid vertically and navy and grey floors harmonise with the downstairs theme. We have achieved a calming space whilst maintaining functionality and much needed storage space.

This Grant Park house was built in 1999. With that said, this bathroom was dated, builder grade with a tiny shower (3 ft x 3 ft) and a large jacuzzi-style 90s tub. The client was interested in a much larger shower, and he really wanted a sauna if squeeze it in there. Because this bathroom was tight, I decided we could potentially go into the large walk-in closet and expand to include a sauna. The client was looking for a refreshing coastal theme, a feel good space that was completely different than what existed.
This renovation was designed by Heidi Reis with Abode Agency LLC, she serves clients in Atlanta including but not limited to Intown neighborhoods such as: Grant Park, Inman Park, Midtown, Kirkwood, Candler Park, Lindberg area, Martin Manor, Brookhaven, Buckhead, Decatur, and Avondale Estates.
For more information on working with Heidi Reis, click here: https://www.AbodeAgency.Net/
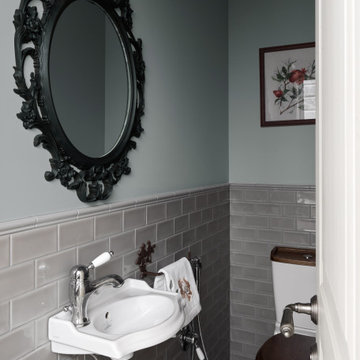
На первом этаже предусмотрели два санузла, один из которых с душевой кабиной.
Остальные санузлы расположение на втором этаже.
Гостевой санузел на 1 этаже.
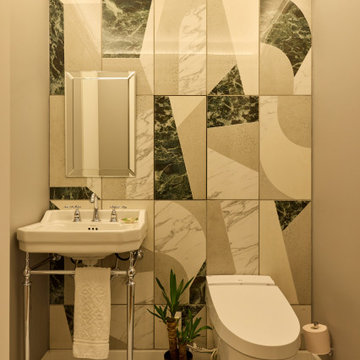
Photo of a medium sized bohemian cloakroom in Osaka with white cabinets, a one-piece toilet, grey tiles, porcelain tiles, grey walls, vinyl flooring, a pedestal sink, grey floors, a feature wall, a wallpapered ceiling and tongue and groove walls.
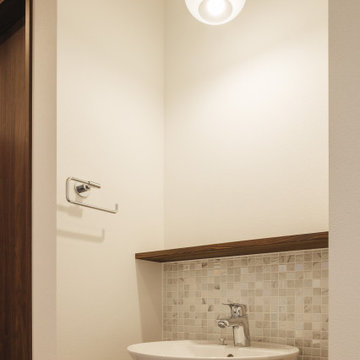
2階の洗面所。
ホワイトベースにしています。
Inspiration for a small cloakroom in Other with white cabinets, white tiles, mosaic tiles, white walls, dark hardwood flooring, a vessel sink, brown floors, brown worktops, feature lighting, a built in vanity unit, a timber clad ceiling and tongue and groove walls.
Inspiration for a small cloakroom in Other with white cabinets, white tiles, mosaic tiles, white walls, dark hardwood flooring, a vessel sink, brown floors, brown worktops, feature lighting, a built in vanity unit, a timber clad ceiling and tongue and groove walls.
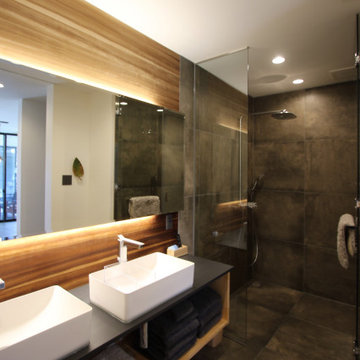
Design ideas for a retro cloakroom in Other with open cabinets, black cabinets, grey tiles, ceramic tiles, multi-coloured walls, ceramic flooring, a built-in sink, laminate worktops, grey floors, black worktops, feature lighting, a floating vanity unit, a wallpapered ceiling and tongue and groove walls.
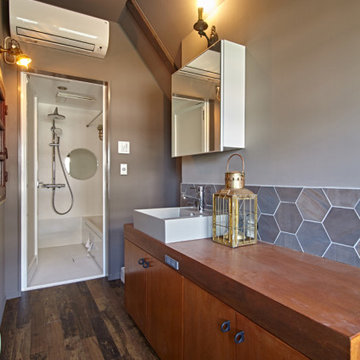
Inspiration for a medium sized contemporary cloakroom in Other with freestanding cabinets, white cabinets, grey tiles, ceramic tiles, white walls, medium hardwood flooring, a vessel sink, wooden worktops, brown floors, brown worktops, feature lighting, a built in vanity unit, a timber clad ceiling and tongue and groove walls.
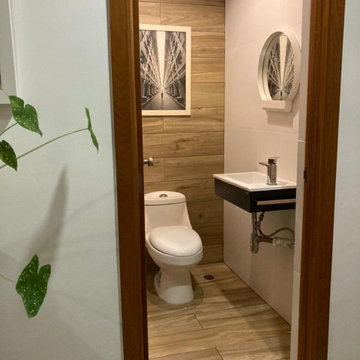
Cozy Transitional Modern with a selection of rustic materials in a Pent house .
Small traditional cloakroom in New York with flat-panel cabinets, light wood cabinets, a one-piece toilet, wood-effect tiles, white walls, wood-effect flooring, a wall-mounted sink, tiled worktops, beige worktops, a floating vanity unit and tongue and groove walls.
Small traditional cloakroom in New York with flat-panel cabinets, light wood cabinets, a one-piece toilet, wood-effect tiles, white walls, wood-effect flooring, a wall-mounted sink, tiled worktops, beige worktops, a floating vanity unit and tongue and groove walls.
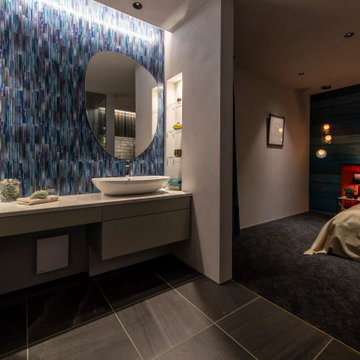
外部空間とオンスィートバスルームの主寝室は森の中に居る様な幻想的な雰囲気を感じさせる
Large modern cloakroom in Other with blue tiles, glass tiles, grey walls, ceramic flooring, a vessel sink, engineered stone worktops, black floors, grey worktops, feature lighting, a built in vanity unit, a timber clad ceiling and tongue and groove walls.
Large modern cloakroom in Other with blue tiles, glass tiles, grey walls, ceramic flooring, a vessel sink, engineered stone worktops, black floors, grey worktops, feature lighting, a built in vanity unit, a timber clad ceiling and tongue and groove walls.
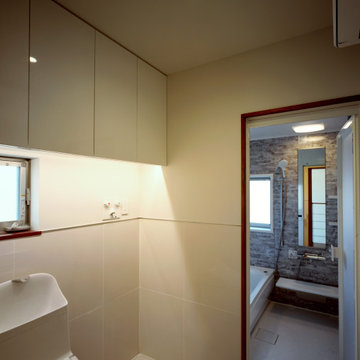
Design ideas for a modern cloakroom with a one-piece toilet, white tiles, ceramic tiles, white walls, cement flooring, white floors, a timber clad ceiling and tongue and groove walls.
Cloakroom with All Types of Wall Tile and Tongue and Groove Walls Ideas and Designs
1