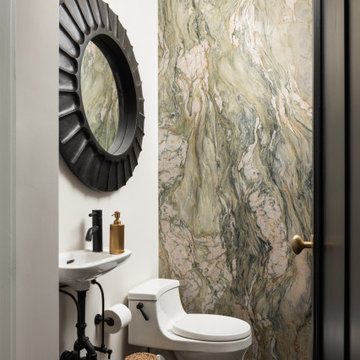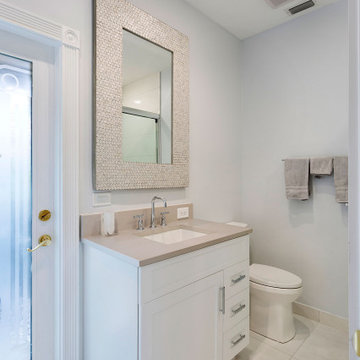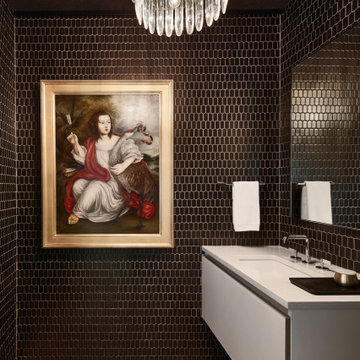Cloakroom with White Cabinets and All Types of Wall Tile Ideas and Designs
Sort by:Popular Today
1 - 20 of 3,096 photos

Moroccan Fish Scales in all white were the perfect choice to brighten and liven this small partial bath! Using a unique tile shape while keeping a monochromatic white theme is a great way to add pizazz to a bathroom that you and all your guests will love.
Large Moroccan Fish Scales – 301 Marshmallow

Amazing 37 sq. ft. bathroom transformation. Our client wanted to turn her bathtub into a shower, and bring light colors to make her small bathroom look more spacious. Instead of only tiling the shower, which would have visually shortened the plumbing wall, we created a feature wall made out of cement tiles to create an illusion of an elongated space. We paired these graphic tiles with brass accents and a simple, yet elegant white vanity to contrast this feature wall. The result…is pure magic ✨

Basement bathroom under the stairs.
Small contemporary cloakroom in Other with raised-panel cabinets, white cabinets, a two-piece toilet, ceramic tiles, yellow walls, ceramic flooring, an integrated sink, white floors, a freestanding vanity unit and beige tiles.
Small contemporary cloakroom in Other with raised-panel cabinets, white cabinets, a two-piece toilet, ceramic tiles, yellow walls, ceramic flooring, an integrated sink, white floors, a freestanding vanity unit and beige tiles.

Palm Springs - Bold Funkiness. This collection was designed for our love of bold patterns and playful colors.
Photo of a small retro cloakroom in Los Angeles with flat-panel cabinets, white cabinets, a wall mounted toilet, green tiles, cement tiles, white walls, ceramic flooring, a submerged sink, engineered stone worktops, white floors, white worktops and a freestanding vanity unit.
Photo of a small retro cloakroom in Los Angeles with flat-panel cabinets, white cabinets, a wall mounted toilet, green tiles, cement tiles, white walls, ceramic flooring, a submerged sink, engineered stone worktops, white floors, white worktops and a freestanding vanity unit.

Inspiration for a small classic cloakroom in New York with flat-panel cabinets, white cabinets, a two-piece toilet, yellow tiles, ceramic tiles, white walls, porcelain flooring, an integrated sink, grey floors, a floating vanity unit and wallpapered walls.

This is an example of a small traditional cloakroom in New York with white cabinets, a one-piece toilet, stone slabs, grey walls, a wall-mounted sink and black floors.

Contemporary Bathroom
Photo of a medium sized traditional cloakroom in Miami with shaker cabinets, white cabinets, a one-piece toilet, yellow tiles, mosaic tiles, grey walls, ceramic flooring, a submerged sink, laminate worktops, multi-coloured floors and beige worktops.
Photo of a medium sized traditional cloakroom in Miami with shaker cabinets, white cabinets, a one-piece toilet, yellow tiles, mosaic tiles, grey walls, ceramic flooring, a submerged sink, laminate worktops, multi-coloured floors and beige worktops.

The home's powder room with vessle sink with highlights of wall paper and ceramic tile on the walls.
Design ideas for a medium sized contemporary cloakroom in Other with open cabinets, white cabinets, a two-piece toilet, white tiles, ceramic tiles, grey walls, medium hardwood flooring, a vessel sink, engineered stone worktops, brown floors and white worktops.
Design ideas for a medium sized contemporary cloakroom in Other with open cabinets, white cabinets, a two-piece toilet, white tiles, ceramic tiles, grey walls, medium hardwood flooring, a vessel sink, engineered stone worktops, brown floors and white worktops.

Jane Beiles
Inspiration for a medium sized classic cloakroom in New York with white cabinets, marble worktops, grey tiles, stone slabs, porcelain flooring, beaded cabinets, white walls, grey floors and grey worktops.
Inspiration for a medium sized classic cloakroom in New York with white cabinets, marble worktops, grey tiles, stone slabs, porcelain flooring, beaded cabinets, white walls, grey floors and grey worktops.

This tiny powder room is minimal yet full of interest. The marble on the wall and the counter top creates interest naturally. The mirror is back-lit so that the marble is illuminated in the evening.

Louis G. Weiner Photography -
This powder room started as a design disaster before receiving a stunning transformation. It was green, dark, and dreary and stuck in an outdated Southwestern theme (complete with gecko lizard décor.) We knew they needed help fast. Our clients wish was to have a modern, sophisticated bathroom with a little pizzazz. The design required a full demo and included removing the heavy soffit in order to lift the room. To bring in the bling, we chose a unique concave and convex tile to be installed from floor to ceiling. The elegant floating vanity is finished with white quartz countertops and a large vessel sink. The mercury glass pendants in the corner lend a soft glow to the room. Simple and stylish new hardware, commode and porcelain tile flooring play a supporting role in the overall impact. The stars of this powder room are the geometric foil wallpaper and the playful moose trophy head; which pays homage to the clients’ Canadian heritage.

This is an example of a small contemporary cloakroom in Miami with an integrated sink, white walls, light hardwood flooring, open cabinets, white cabinets, a two-piece toilet, beige tiles, stone tiles, quartz worktops, beige floors and white worktops.

This modern bathroom, featuring an integrated vanity, emanates a soothing atmosphere. The calming ambiance is accentuated by the choice of tiles, creating a harmonious and tranquil environment. The thoughtful design elements contribute to a contemporary and serene bathroom space.

Renovation from an old Florida dated house that used to be a country club, to an updated beautiful Old Florida inspired kitchen, dining, bar and keeping room.

Design ideas for a small urban cloakroom in Yekaterinburg with white cabinets, a wall mounted toilet, brown tiles, porcelain tiles, brown walls, porcelain flooring, a built-in sink, solid surface worktops, brown floors, white worktops, feature lighting, a floating vanity unit, a wood ceiling and wood walls.

Rendering realizzati per la prevendita di un appartamento, composto da Soggiorno sala pranzo, camera principale con bagno privato e cucina, sito in Florida (USA). Il proprietario ha richiesto di visualizzare una possibile disposizione dei vani al fine di accellerare la vendita della unità immobiliare.

Photo of a small contemporary cloakroom in Toronto with flat-panel cabinets, white cabinets, a one-piece toilet, blue tiles, porcelain tiles, white walls, porcelain flooring, a submerged sink, engineered stone worktops, grey floors, white worktops and a built in vanity unit.

I designed this tiny powder room to fit in nicely on the 3rd floor of our Victorian row house, my office by day and our family room by night - complete with deck, sectional, TV, vintage fridge and wet bar. We sloped the ceiling of the powder room to allow for an internal skylight for natural light and to tuck the structure in nicely with the sloped ceiling of the roof. The bright Spanish tile pops agains the white walls and penny tile and works well with the black and white colour scheme. The backlit mirror and spot light provide ample light for this tiny but mighty space.

This is an example of a small contemporary cloakroom in Austin with flat-panel cabinets, white cabinets, a submerged sink, black tiles, mosaic tiles, brown floors, white worktops and a floating vanity unit.

photo: Paul Grdina
Photo of a small classic cloakroom in Vancouver with freestanding cabinets, white cabinets, grey tiles, marble tiles, white walls, marble flooring, a submerged sink, quartz worktops, grey floors and white worktops.
Photo of a small classic cloakroom in Vancouver with freestanding cabinets, white cabinets, grey tiles, marble tiles, white walls, marble flooring, a submerged sink, quartz worktops, grey floors and white worktops.
Cloakroom with White Cabinets and All Types of Wall Tile Ideas and Designs
1