Cloakroom with White Cabinets and All Types of Wall Tile Ideas and Designs
Refine by:
Budget
Sort by:Popular Today
161 - 180 of 3,099 photos
Item 1 of 3

This project was such a treat for me to get to work on. It is a family friends kitchen and this remodel is something they have wanted to do since moving into their home so I was honored to help them with this makeover. We pretty much started from scratch, removed a drywall pantry to create space to move the ovens to a wall that made more sense and create an amazing focal point with the new wood hood. For finishes light and bright was key so the main cabinetry got a brushed white finish and the island grounds the space with its darker finish. Some glitz and glamour were pulled in with the backsplash tile, countertops, lighting and subtle arches in the cabinetry. The connected powder room got a similar update, carrying the main cabinetry finish into the space but we added some unexpected touches with a patterned tile floor, hammered vessel bowl sink and crystal knobs. The new space is welcoming and bright and sure to house many family gatherings for years to come.
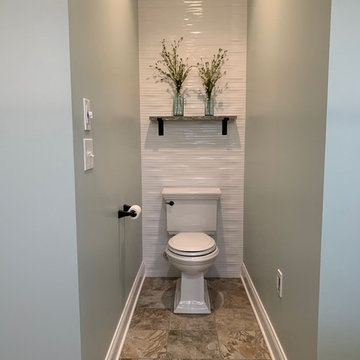
Home spa-like feeling...Caleb Barney Design collaboration with our Client.
Photo of a large contemporary cloakroom in Cleveland with raised-panel cabinets, white cabinets, a two-piece toilet, white tiles, ceramic tiles, green walls, ceramic flooring, a submerged sink, engineered stone worktops, beige floors and beige worktops.
Photo of a large contemporary cloakroom in Cleveland with raised-panel cabinets, white cabinets, a two-piece toilet, white tiles, ceramic tiles, green walls, ceramic flooring, a submerged sink, engineered stone worktops, beige floors and beige worktops.
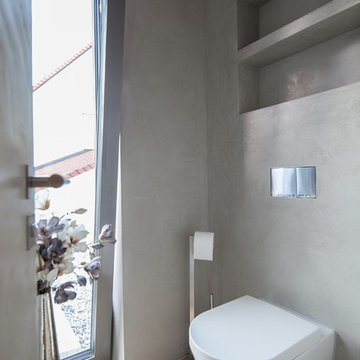
Design ideas for a large contemporary cloakroom in Munich with flat-panel cabinets, white cabinets, a wall mounted toilet, grey tiles, cement tiles, grey walls, light hardwood flooring, a vessel sink, concrete worktops and beige floors.

This is an example of a classic cloakroom in Phoenix with white cabinets, porcelain tiles, white walls, porcelain flooring, a submerged sink, quartz worktops, multi-coloured floors, beige worktops and a freestanding vanity unit.

Design ideas for a small traditional cloakroom in Phoenix with flat-panel cabinets, white cabinets, a one-piece toilet, grey tiles, mosaic tiles, grey walls, vinyl flooring, a submerged sink, engineered stone worktops, grey floors, white worktops and a built in vanity unit.
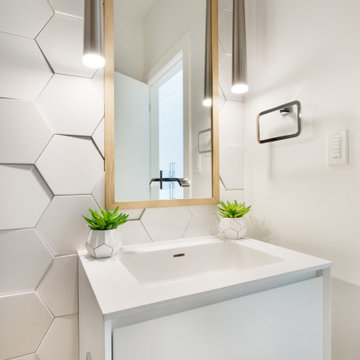
No one can deny the power of texture. This Hex tile provides real design cred with it's 3-D profile. A powder room wall is transformed into "sensational" with the application of this textural gem.
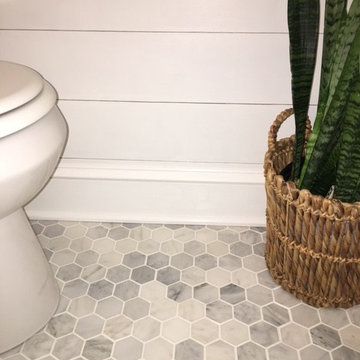
Vintage 1930's colonial gets a new shiplap powder room. After being completely gutted, a new Hampton Carrara tile floor was installed in a 2" hex pattern. Shiplap walls, new chair rail moulding, baseboard mouldings and a special little storage shelf were then installed. Original details were also preserved such as the beveled glass medicine cabinet and the tiny old sink was reglazed and reinstalled with new chrome spigot faucets and drainpipes. Walls are Gray Owl by Benjamin Moore.
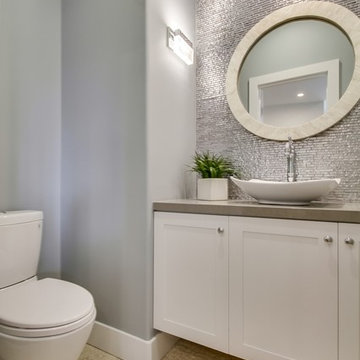
Medium sized cloakroom in Los Angeles with a vessel sink, shaker cabinets, white cabinets, engineered stone worktops, a one-piece toilet, mosaic tiles, grey walls and porcelain flooring.
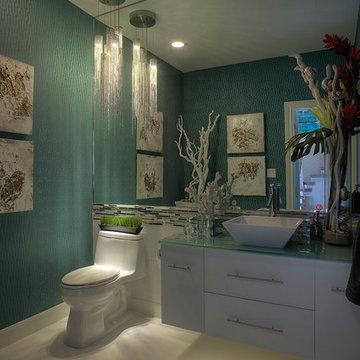
The Design Firm
Photo of a contemporary cloakroom in Houston with a vessel sink, flat-panel cabinets, white cabinets, glass worktops, a one-piece toilet, white tiles, blue walls, porcelain flooring and matchstick tiles.
Photo of a contemporary cloakroom in Houston with a vessel sink, flat-panel cabinets, white cabinets, glass worktops, a one-piece toilet, white tiles, blue walls, porcelain flooring and matchstick tiles.
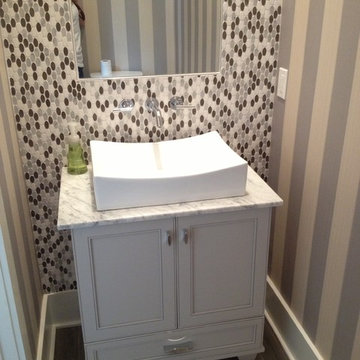
Traditional cloakroom in New Orleans with a vessel sink, flat-panel cabinets, white cabinets, marble worktops, multi-coloured tiles and mosaic tiles.

Idéalement situé en plein cœur du Marais sur la mythique place des Vosges, ce duplex sur cour comportait initialement deux contraintes spatiales : sa faible hauteur sous plafond (2,09m au plus bas) et sa configuration tout en longueur.
Le cahier des charges des propriétaires faisait quant à lui mention de plusieurs demandes à satisfaire : la création de trois chambres et trois salles d’eau indépendantes, un espace de réception avec cuisine ouverte, le tout dans une atmosphère la plus épurée possible. Pari tenu !
Le niveau rez-de-chaussée dessert le volume d’accueil avec une buanderie invisible, une chambre avec dressing & espace de travail, ainsi qu’une salle d’eau. Au premier étage, le palier permet l’accès aux sanitaires invités ainsi qu’une seconde chambre avec cabinet de toilette et rangements intégrés. Après quelques marches, le volume s’ouvre sur la salle à manger, dans laquelle prend place un bar intégrant deux caves à vins et une niche en Corian pour le service. Le salon ensuite, où les assises confortables invitent à la convivialité, s’ouvre sur une cuisine immaculée dont les caissons hauts se font oublier derrière des façades miroirs. Enfin, la suite parentale située à l’extrémité de l’appartement offre une chambre fonctionnelle et minimaliste, avec sanitaires et salle d’eau attenante, le tout entièrement réalisé en béton ciré.
L’ensemble des éléments de mobilier, luminaires, décoration, linge de maison & vaisselle ont été sélectionnés & installés par l’équipe d’Ameo Concept, pour un projet clé en main aux mille nuances de blancs.
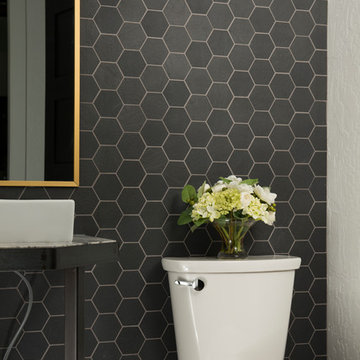
Medium sized classic cloakroom in Seattle with a two-piece toilet, a vessel sink, shaker cabinets, white cabinets, cement flooring, marble worktops, grey floors, white worktops, grey tiles, cement tiles and grey walls.
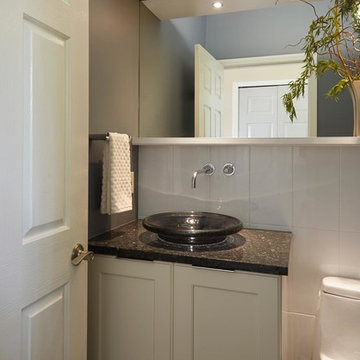
Photo of a small contemporary cloakroom in Chicago with recessed-panel cabinets, white cabinets, a one-piece toilet, white tiles, ceramic tiles, blue walls, dark hardwood flooring, a vessel sink, granite worktops and black worktops.
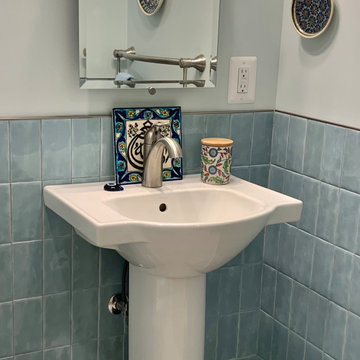
This lovely powder room was a part of a large aging in place renovation in Northern VA. The powder room with an extra large doorway was designed to accommodate a wheel chair if needed in the future with plenty of grab bars for assistance. The tilting mirror adds an elegant touch.
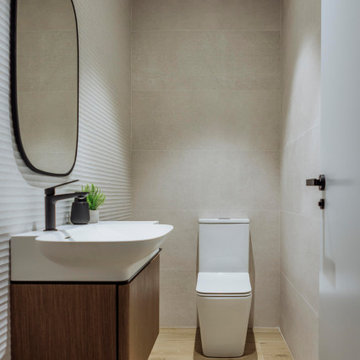
This is an example of a small scandinavian cloakroom in Valencia with freestanding cabinets, white cabinets, beige tiles, porcelain tiles, beige walls, light hardwood flooring, a trough sink, solid surface worktops, beige floors, white worktops and a freestanding vanity unit.
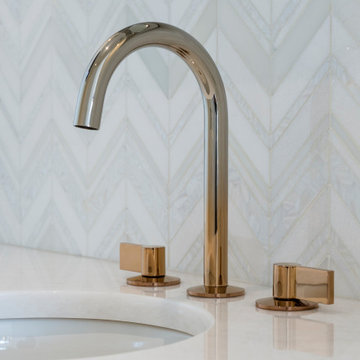
photo: Paul Grdina
This is an example of a small classic cloakroom in Vancouver with freestanding cabinets, white cabinets, grey tiles, marble tiles, white walls, marble flooring, a submerged sink, quartz worktops, grey floors and white worktops.
This is an example of a small classic cloakroom in Vancouver with freestanding cabinets, white cabinets, grey tiles, marble tiles, white walls, marble flooring, a submerged sink, quartz worktops, grey floors and white worktops.
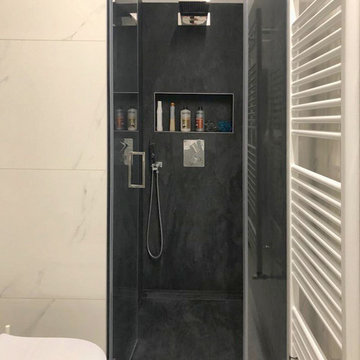
Bagno di servizio
Photo of a large modern cloakroom in Other with flat-panel cabinets, white cabinets, a two-piece toilet, black and white tiles, porcelain tiles, grey walls, porcelain flooring, an integrated sink, solid surface worktops, white floors and white worktops.
Photo of a large modern cloakroom in Other with flat-panel cabinets, white cabinets, a two-piece toilet, black and white tiles, porcelain tiles, grey walls, porcelain flooring, an integrated sink, solid surface worktops, white floors and white worktops.
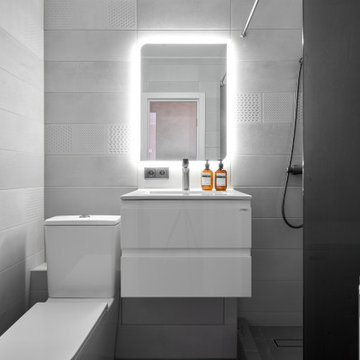
Small midcentury cloakroom in Moscow with flat-panel cabinets, white cabinets, a two-piece toilet, grey tiles, ceramic tiles, grey walls, ceramic flooring, a submerged sink, grey floors and a floating vanity unit.

Design ideas for a small contemporary cloakroom in Paris with open cabinets, white cabinets, a wall mounted toilet, black tiles, stone tiles, white walls, ceramic flooring, tiled worktops, black floors, black worktops and a floating vanity unit.

Seabrook features miles of shoreline just 30 minutes from downtown Houston. Our clients found the perfect home located on a canal with bay access, but it was a bit dated. Freshening up a home isn’t just paint and furniture, though. By knocking down some walls in the main living area, an open floor plan brightened the space and made it ideal for hosting family and guests. Our advice is to always add in pops of color, so we did just with brass. The barstools, light fixtures, and cabinet hardware compliment the airy, white kitchen. The living room’s 5 ft wide chandelier pops against the accent wall (not that it wasn’t stunning on its own, though). The brass theme flows into the laundry room with built-in dog kennels for the client’s additional family members.
We love how bright and airy this bayside home turned out!
Cloakroom with White Cabinets and All Types of Wall Tile Ideas and Designs
9