Cloakroom with an Integrated Sink and Brown Worktops Ideas and Designs
Refine by:
Budget
Sort by:Popular Today
61 - 80 of 102 photos
Item 1 of 3
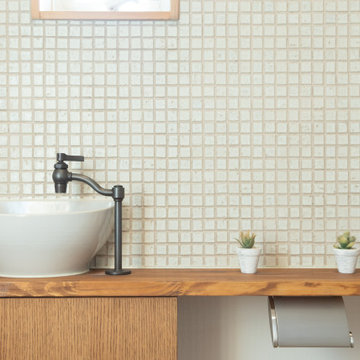
#造作カウンター
Inspiration for a large rustic cloakroom in Other with light wood cabinets, white tiles, porcelain tiles, white walls, medium hardwood flooring, an integrated sink, wooden worktops, brown floors, brown worktops, a built in vanity unit, a wallpapered ceiling and wallpapered walls.
Inspiration for a large rustic cloakroom in Other with light wood cabinets, white tiles, porcelain tiles, white walls, medium hardwood flooring, an integrated sink, wooden worktops, brown floors, brown worktops, a built in vanity unit, a wallpapered ceiling and wallpapered walls.
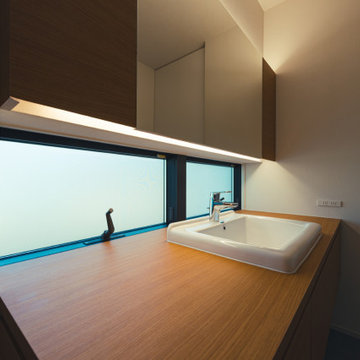
自然と共に暮らす家-和モダンの平屋
木造・平屋、和モダンの一戸建て住宅。
田園風景の中で、「建築・デザイン」×「自然・アウトドア」が融合し、「豊かな暮らし」を実現する住まいです。
Photo of a cloakroom in Other with medium wood cabinets, white tiles, white walls, an integrated sink, wooden worktops, brown worktops, feature lighting, a built in vanity unit, a wallpapered ceiling and wallpapered walls.
Photo of a cloakroom in Other with medium wood cabinets, white tiles, white walls, an integrated sink, wooden worktops, brown worktops, feature lighting, a built in vanity unit, a wallpapered ceiling and wallpapered walls.
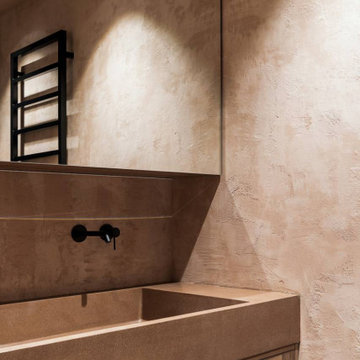
Красивый и стильный сан узел в цокольном этаже частного жилого дома.
На полу уложен керамогранит под дерево российского производства, на стенах греческая декоративная штукатурка премиум качества курсантит.
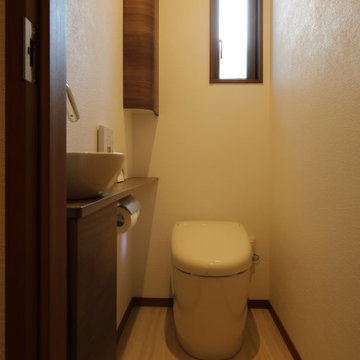
Design ideas for a large modern cloakroom in Other with flat-panel cabinets, dark wood cabinets, a one-piece toilet, blue tiles, glass tiles, white walls, laminate floors, an integrated sink, laminate worktops, beige floors, brown worktops, a built in vanity unit, a wallpapered ceiling and wallpapered walls.
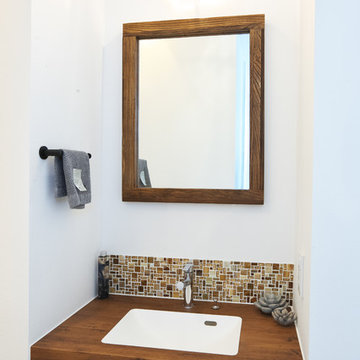
Small modern cloakroom in Other with brown tiles, mosaic tiles, white walls, light hardwood flooring, an integrated sink, wooden worktops, brown floors and brown worktops.
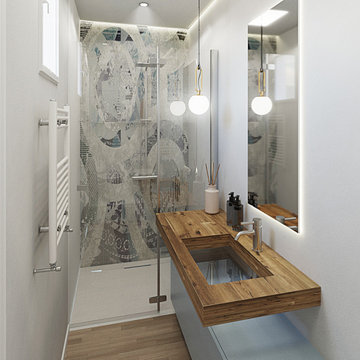
Questo bagno è un nostro progetto, un piccolo bagno che ha tutto ciò che serve, arricchito con la carta da parati in fibra di vetro nella doccia e riscaldato dal parquet e dal top di rovere.
La lampada sospensione ormai è un must!
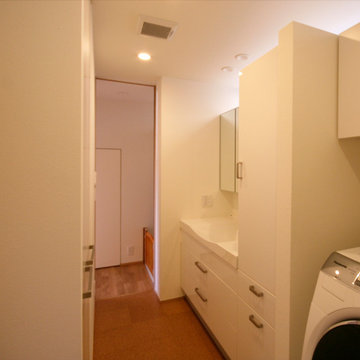
芦屋の家愛犬との暮らしを楽しむ終の住処(棲家)|Studio tanpopo-gumi
撮影|Studio tanpopo-gumi
Inspiration for a small modern cloakroom in Other with white cabinets, white tiles, matchstick tiles, white walls, light hardwood flooring, an integrated sink, wooden worktops, brown floors and brown worktops.
Inspiration for a small modern cloakroom in Other with white cabinets, white tiles, matchstick tiles, white walls, light hardwood flooring, an integrated sink, wooden worktops, brown floors and brown worktops.
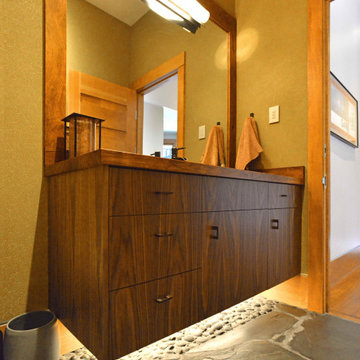
Powder Room
Medium sized contemporary cloakroom in Austin with flat-panel cabinets, dark wood cabinets, a one-piece toilet, green walls, slate flooring, an integrated sink, wooden worktops, grey floors and brown worktops.
Medium sized contemporary cloakroom in Austin with flat-panel cabinets, dark wood cabinets, a one-piece toilet, green walls, slate flooring, an integrated sink, wooden worktops, grey floors and brown worktops.
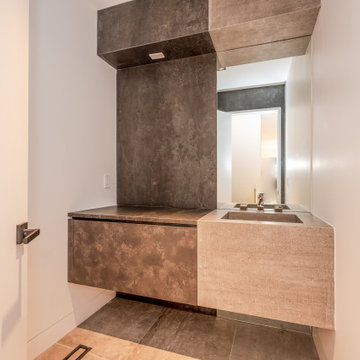
Chic modern powder room with custom Italian vanities we designed. Dual color combo vanity / sink makes a wonderful design statement in this powder room.
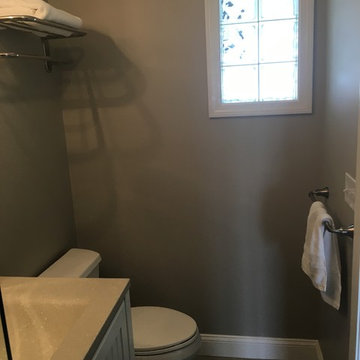
Inspiration for a medium sized nautical cloakroom in Boston with recessed-panel cabinets, white cabinets, a two-piece toilet, grey walls, dark hardwood flooring, an integrated sink, engineered stone worktops, brown floors and brown worktops.
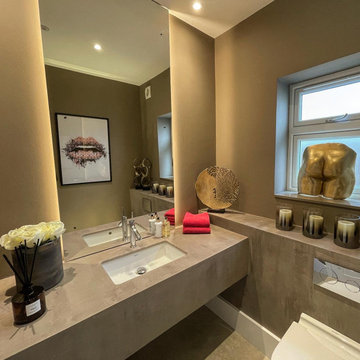
A contemporary powder room with a warm brown palette with specialised concrete paint effect on floating sink unit, cerise pink hand towel to add a splash of colour to the room...Halo lighting behind full length mirror
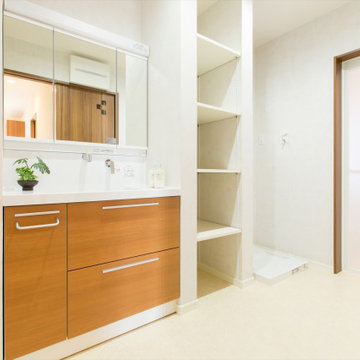
収納がたっぷりの余裕のスペースを確保したユーティリティースペース
Medium sized world-inspired cloakroom in Other with white walls, an integrated sink, white floors and brown worktops.
Medium sized world-inspired cloakroom in Other with white walls, an integrated sink, white floors and brown worktops.
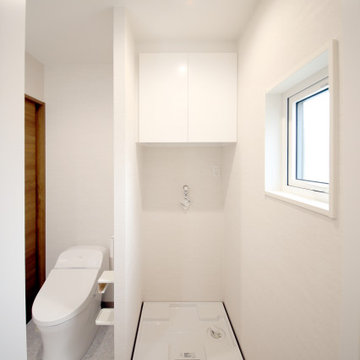
Design ideas for a modern cloakroom in Other with brown tiles, mosaic tiles, white walls, an integrated sink, multi-coloured floors and brown worktops.
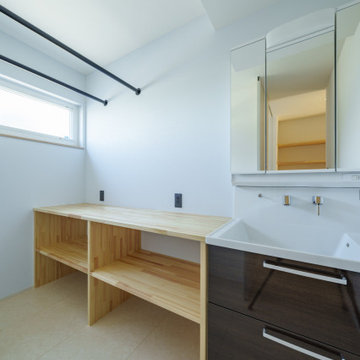
みんながつどえる広々としたリビングにしたい。
キッチンから見渡せるような配置にしたい。
広いパントリーに大きい冷凍庫は必須。
大空間を演出する吹抜けから空をみる。
1階はナラ、2階はカエデのフローリング。
家族みんなで動線を考え、快適な間取りに。
沢山の理想を詰め込み、たったひとつ建築計画を考えました。
そして、家族の想いがまたひとつカタチになりました。
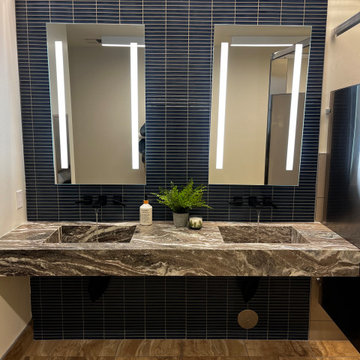
This is an example of a modern cloakroom in Seattle with blue tiles, mosaic tiles, an integrated sink, engineered stone worktops, brown worktops and a built in vanity unit.
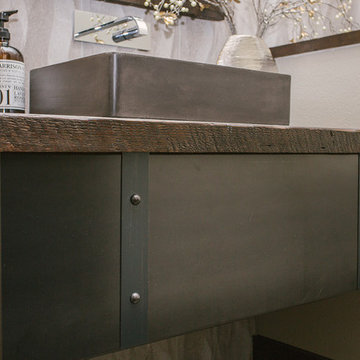
modern powder room cabinetry with custom mirror frame.
Photo of a medium sized classic cloakroom in Portland with a built in vanity unit, all styles of cabinet, dark wood cabinets, wooden worktops, brown worktops, all types of toilet, white walls, an integrated sink, ceramic flooring and brown floors.
Photo of a medium sized classic cloakroom in Portland with a built in vanity unit, all styles of cabinet, dark wood cabinets, wooden worktops, brown worktops, all types of toilet, white walls, an integrated sink, ceramic flooring and brown floors.
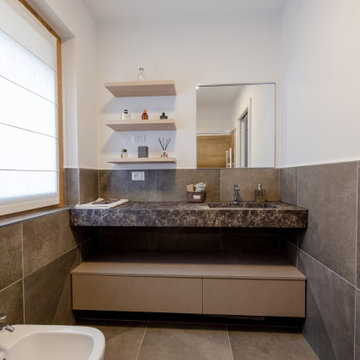
Medium sized contemporary cloakroom in Milan with flat-panel cabinets, brown cabinets, a two-piece toilet, brown tiles, porcelain tiles, white walls, porcelain flooring, an integrated sink, solid surface worktops, brown floors, brown worktops and a floating vanity unit.
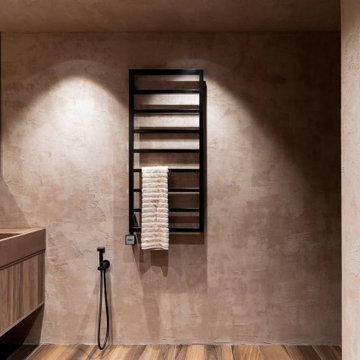
Красивый и стильный сан узел в цокольном этаже частного жилого дома.
На полу уложен керамогранит под дерево российского производства, на стенах греческая декоративная штукатурка премиум качества курсантит.
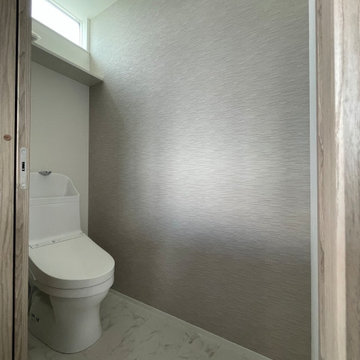
Inspiration for a medium sized modern cloakroom in Other with open cabinets, light wood cabinets, white walls, vinyl flooring, an integrated sink, laminate worktops, white floors, brown worktops, a feature wall, a built in vanity unit, a wallpapered ceiling and wallpapered walls.
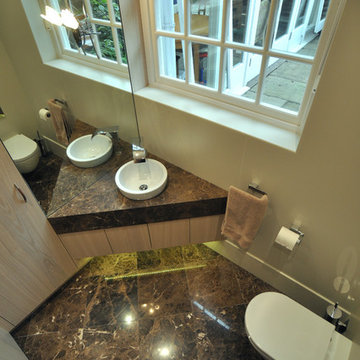
Complete refurbishment of an old downstairs cloakroom and toilet which had to allow for storage of visitor's coats. Installation included the marble floors with a matching vanity top. LED lighting under the vanity unit and LED strip lighting for the cupboards with door activated switches. All cupboards are bespoke and featured matched veneers
Cloakroom with an Integrated Sink and Brown Worktops Ideas and Designs
4