Cloakroom with Dark Hardwood Flooring and an Integrated Sink Ideas and Designs
Refine by:
Budget
Sort by:Popular Today
1 - 20 of 168 photos
Item 1 of 3

Elon Pure White Quartzite interlocking Ledgerstone on feature wall. Mini Jasper low-voltage pendants. Custom blue vanity and marble top by Ayr Cabinet Co.

Beyond Beige Interior Design | www.beyondbeige.com | Ph: 604-876-3800 | Photography By Provoke Studios | Furniture Purchased From The Living Lab Furniture Co
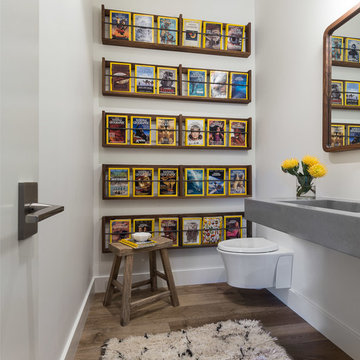
David Livingston
This is an example of a rustic cloakroom in Sacramento with white walls, dark hardwood flooring, an integrated sink, concrete worktops, grey worktops and a wall mounted toilet.
This is an example of a rustic cloakroom in Sacramento with white walls, dark hardwood flooring, an integrated sink, concrete worktops, grey worktops and a wall mounted toilet.
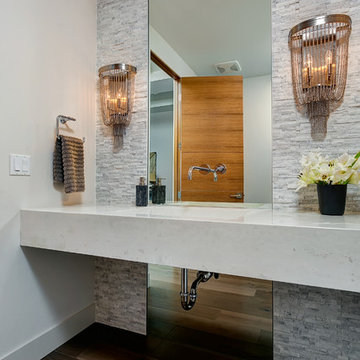
Doug Petersen Photography
Contemporary cloakroom in Boise with an integrated sink, grey tiles, stone tiles, dark hardwood flooring, white walls and white worktops.
Contemporary cloakroom in Boise with an integrated sink, grey tiles, stone tiles, dark hardwood flooring, white walls and white worktops.
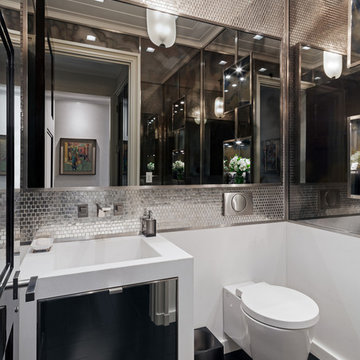
Colin Miller
Photo of a contemporary cloakroom in New York with mirror tiles, dark hardwood flooring and an integrated sink.
Photo of a contemporary cloakroom in New York with mirror tiles, dark hardwood flooring and an integrated sink.
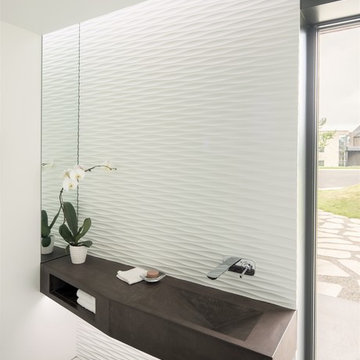
Photography by David Lauer
This is an example of a medium sized modern cloakroom in Denver with white walls, dark hardwood flooring, an integrated sink and brown floors.
This is an example of a medium sized modern cloakroom in Denver with white walls, dark hardwood flooring, an integrated sink and brown floors.

Large scale floral pattern grasscloth, lacquered teal vanity, and brass accents in the plumbing fixtures, mirror, and lighting - make this powder bath the jewel box of the residence.
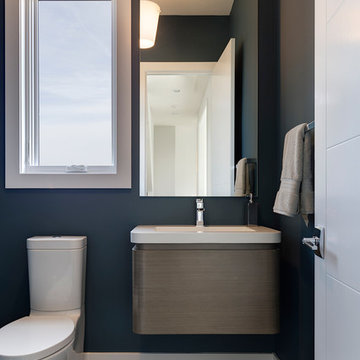
David Bryce Photography
Design ideas for a small modern cloakroom in Other with medium wood cabinets, blue walls, dark hardwood flooring and an integrated sink.
Design ideas for a small modern cloakroom in Other with medium wood cabinets, blue walls, dark hardwood flooring and an integrated sink.
Small contemporary cloakroom in Boston with beige tiles, travertine tiles, beige walls, dark hardwood flooring, an integrated sink, travertine worktops and brown floors.
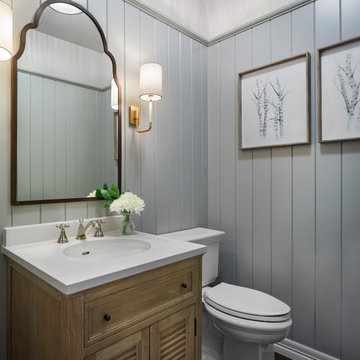
Modern Farmhouse Powder Bathroom, Photo by Susie Brenner
Small country cloakroom in Denver with freestanding cabinets, medium wood cabinets, a one-piece toilet, green walls, dark hardwood flooring, an integrated sink, solid surface worktops, brown floors and white worktops.
Small country cloakroom in Denver with freestanding cabinets, medium wood cabinets, a one-piece toilet, green walls, dark hardwood flooring, an integrated sink, solid surface worktops, brown floors and white worktops.
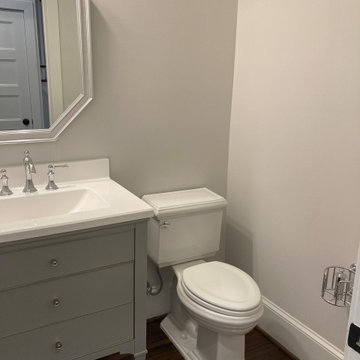
This is an example of a small classic cloakroom in DC Metro with freestanding cabinets, grey cabinets, a two-piece toilet, grey walls, dark hardwood flooring, an integrated sink, solid surface worktops, white worktops and a freestanding vanity unit.
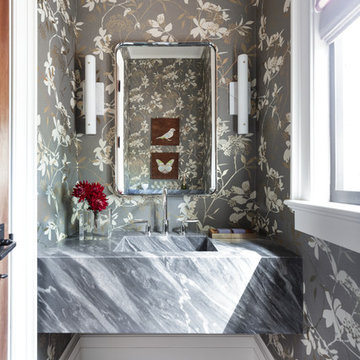
Powder room with marble sink and floral wallpaper
photo: David Duncan Livingston
Small classic cloakroom in San Francisco with dark hardwood flooring, an integrated sink, marble worktops, multi-coloured walls, brown floors and grey worktops.
Small classic cloakroom in San Francisco with dark hardwood flooring, an integrated sink, marble worktops, multi-coloured walls, brown floors and grey worktops.
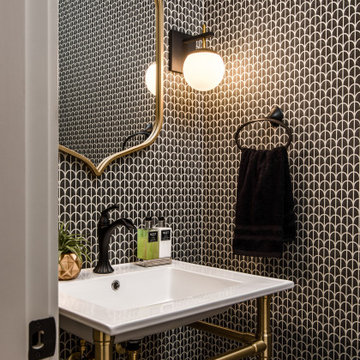
Architecture + Interior Design: Noble Johnson Architects
Builder: Huseby Homes
Furnishings: By others
Photography: StudiObuell | Garett Buell
Photo of a small classic cloakroom in Nashville with white cabinets, dark hardwood flooring, an integrated sink, a freestanding vanity unit and wallpapered walls.
Photo of a small classic cloakroom in Nashville with white cabinets, dark hardwood flooring, an integrated sink, a freestanding vanity unit and wallpapered walls.
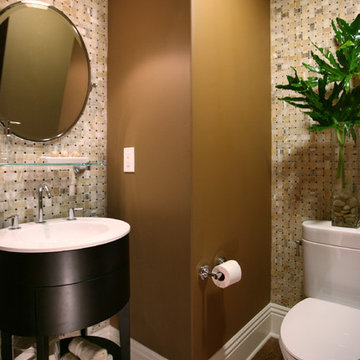
Design ideas for a small classic cloakroom in San Francisco with a one-piece toilet, beige tiles, stone tiles, brown walls, dark hardwood flooring, an integrated sink and brown floors.
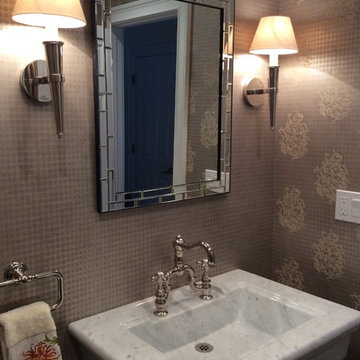
Elegance at its best.
Design ideas for a small traditional cloakroom in Bridgeport with open cabinets, beige walls, dark hardwood flooring, an integrated sink and solid surface worktops.
Design ideas for a small traditional cloakroom in Bridgeport with open cabinets, beige walls, dark hardwood flooring, an integrated sink and solid surface worktops.
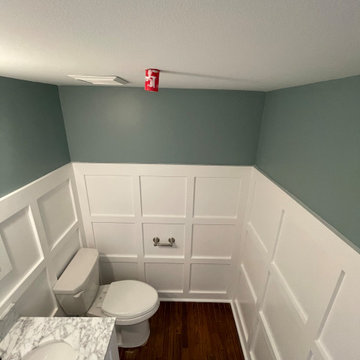
Little tune-up for this powder room, with custom wall paneling, new vanity and mirros
Photo of a small classic cloakroom in Philadelphia with flat-panel cabinets, white cabinets, a two-piece toilet, green walls, dark hardwood flooring, an integrated sink, engineered stone worktops, multi-coloured worktops, a freestanding vanity unit and panelled walls.
Photo of a small classic cloakroom in Philadelphia with flat-panel cabinets, white cabinets, a two-piece toilet, green walls, dark hardwood flooring, an integrated sink, engineered stone worktops, multi-coloured worktops, a freestanding vanity unit and panelled walls.
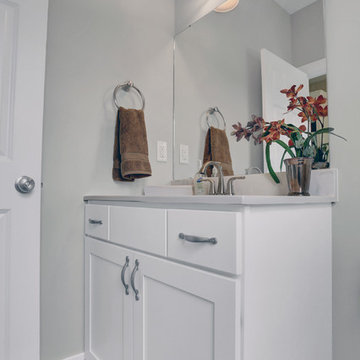
This spacious 2-story home with welcoming front porch includes a 3-car Garage with a mudroom entry complete with built-in lockers. Upon entering the home, the Foyer is flanked by the Living Room to the right and, to the left, a formal Dining Room with tray ceiling and craftsman style wainscoting and chair rail. The dramatic 2-story Foyer opens to Great Room with cozy gas fireplace featuring floor to ceiling stone surround. The Great Room opens to the Breakfast Area and Kitchen featuring stainless steel appliances, attractive cabinetry, and granite countertops with tile backsplash. Sliding glass doors off of the Kitchen and Breakfast Area provide access to the backyard patio. Also on the 1st floor is a convenient Study with coffered ceiling. The 2nd floor boasts all 4 bedrooms, 3 full bathrooms, a laundry room, and a large Rec Room. The Owner's Suite with elegant tray ceiling and expansive closet includes a private bathroom with tile shower and whirlpool tub.
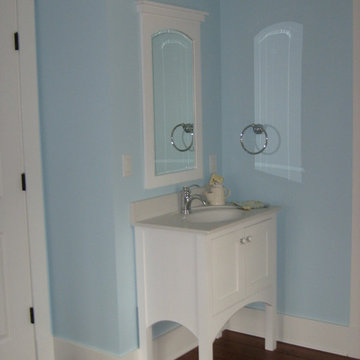
Medium sized classic cloakroom in Chicago with freestanding cabinets, white cabinets, blue walls, dark hardwood flooring, an integrated sink and solid surface worktops.
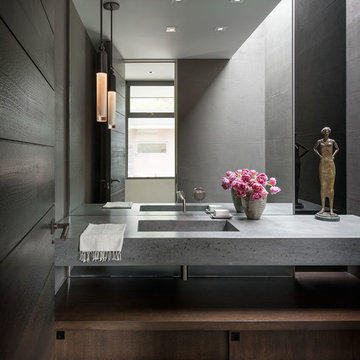
Retro cloakroom in Orange County with flat-panel cabinets, dark wood cabinets, grey walls, dark hardwood flooring, an integrated sink, brown floors and grey worktops.
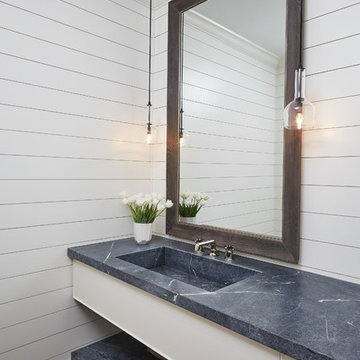
Ashley Avila Photography
Photo of a traditional cloakroom in Other with flat-panel cabinets, white cabinets, white walls, dark hardwood flooring, an integrated sink, brown floors and grey worktops.
Photo of a traditional cloakroom in Other with flat-panel cabinets, white cabinets, white walls, dark hardwood flooring, an integrated sink, brown floors and grey worktops.
Cloakroom with Dark Hardwood Flooring and an Integrated Sink Ideas and Designs
1