Cloakroom with an Integrated Sink and Engineered Stone Worktops Ideas and Designs
Refine by:
Budget
Sort by:Popular Today
81 - 100 of 435 photos
Item 1 of 3

Inspiration for a small contemporary cloakroom in Montreal with blue cabinets, a two-piece toilet, white tiles, ceramic tiles, grey walls, engineered stone worktops, white worktops, flat-panel cabinets, an integrated sink, porcelain flooring and grey floors.
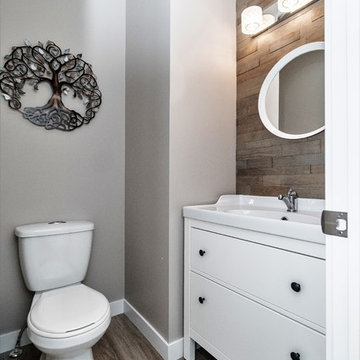
Photo of a small traditional cloakroom in Other with freestanding cabinets, white cabinets, a two-piece toilet, brown tiles, grey walls, medium hardwood flooring, an integrated sink, engineered stone worktops, brown floors and white worktops.
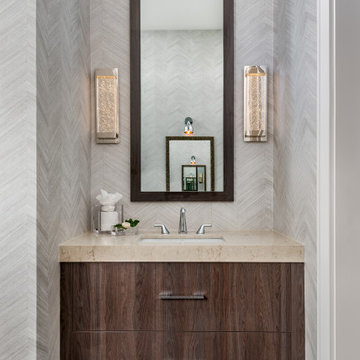
This condo featured a grand master bathroom space that included a separate water closet and make up vanity space.
The later featured a woodgrain wallpaper and the main space features textured wall tiles, exotic wood millwork and luxury lighting and fixtures. Neutral but layered in detail, these space are timeless and and beautiful places to complete the rituals of everyday life.
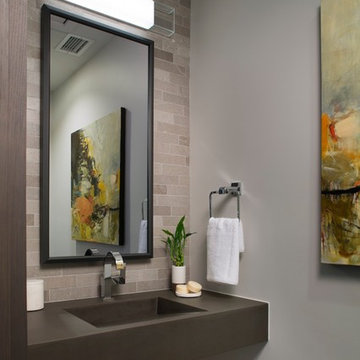
Inspiration for a contemporary cloakroom in Other with stone tiles, engineered stone worktops, grey walls, an integrated sink and grey tiles.
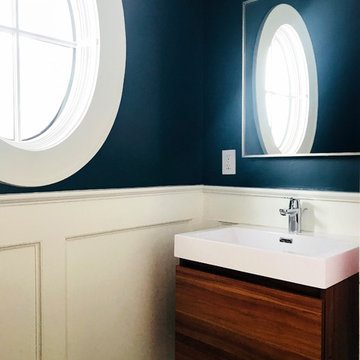
Naki Studios
Photo of a small classic cloakroom in New York with flat-panel cabinets, dark wood cabinets, blue walls, an integrated sink, engineered stone worktops and white worktops.
Photo of a small classic cloakroom in New York with flat-panel cabinets, dark wood cabinets, blue walls, an integrated sink, engineered stone worktops and white worktops.

This gem of a home was designed by homeowner/architect Eric Vollmer. It is nestled in a traditional neighborhood with a deep yard and views to the east and west. Strategic window placement captures light and frames views while providing privacy from the next door neighbors. The second floor maximizes the volumes created by the roofline in vaulted spaces and loft areas. Four skylights illuminate the ‘Nordic Modern’ finishes and bring daylight deep into the house and the stairwell with interior openings that frame connections between the spaces. The skylights are also operable with remote controls and blinds to control heat, light and air supply.
Unique details abound! Metal details in the railings and door jambs, a paneled door flush in a paneled wall, flared openings. Floating shelves and flush transitions. The main bathroom has a ‘wet room’ with the tub tucked under a skylight enclosed with the shower.
This is a Structural Insulated Panel home with closed cell foam insulation in the roof cavity. The on-demand water heater does double duty providing hot water as well as heat to the home via a high velocity duct and HRV system.
Architect: Eric Vollmer
Builder: Penny Lane Home Builders
Photographer: Lynn Donaldson
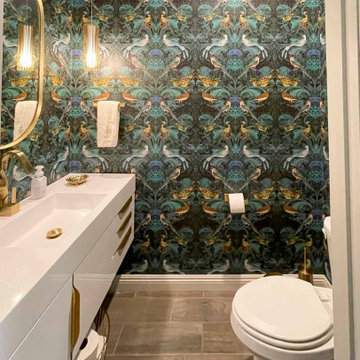
Boring builder finished Powder Room just got blamed-up, dressed up and ready for her guests.
Design ideas for a medium sized mediterranean cloakroom in Las Vegas with flat-panel cabinets, white cabinets, all types of toilet, multi-coloured walls, porcelain flooring, an integrated sink, engineered stone worktops, grey floors, white worktops, a floating vanity unit and wallpapered walls.
Design ideas for a medium sized mediterranean cloakroom in Las Vegas with flat-panel cabinets, white cabinets, all types of toilet, multi-coloured walls, porcelain flooring, an integrated sink, engineered stone worktops, grey floors, white worktops, a floating vanity unit and wallpapered walls.
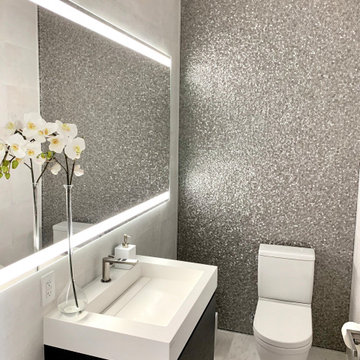
Photo of a medium sized contemporary cloakroom in Miami with flat-panel cabinets, dark wood cabinets, a two-piece toilet, grey tiles, metal tiles, grey walls, marble flooring, an integrated sink, engineered stone worktops, white floors, white worktops and a floating vanity unit.
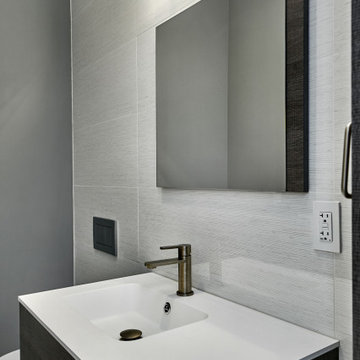
Small contemporary cloakroom in San Francisco with freestanding cabinets, grey cabinets, a wall mounted toilet, white tiles, porcelain tiles, grey walls, porcelain flooring, an integrated sink, engineered stone worktops, grey floors and grey worktops.
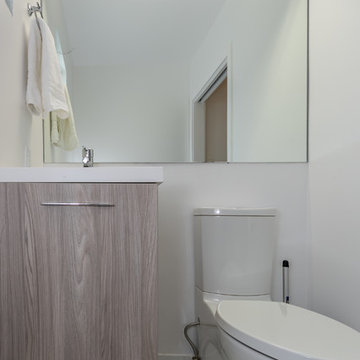
This is an example of a small modern cloakroom in Los Angeles with light wood cabinets, white walls, porcelain flooring, an integrated sink and engineered stone worktops.
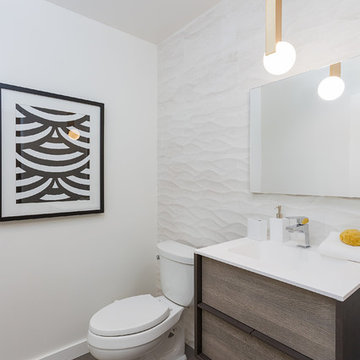
Photo of a medium sized contemporary cloakroom in San Francisco with flat-panel cabinets, medium wood cabinets, a one-piece toilet, white walls, porcelain flooring, an integrated sink, engineered stone worktops, brown floors and white worktops.
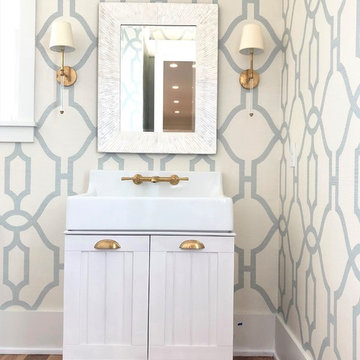
Inspiration for a medium sized rural cloakroom in Charleston with freestanding cabinets, white cabinets, blue walls, medium hardwood flooring, an integrated sink, white worktops, engineered stone worktops and brown floors.
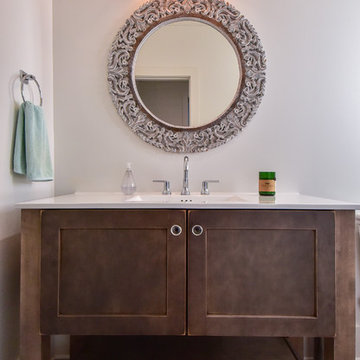
Small country cloakroom in Other with shaker cabinets, dark wood cabinets, a two-piece toilet, white walls, porcelain flooring, an integrated sink, engineered stone worktops, grey floors and white worktops.
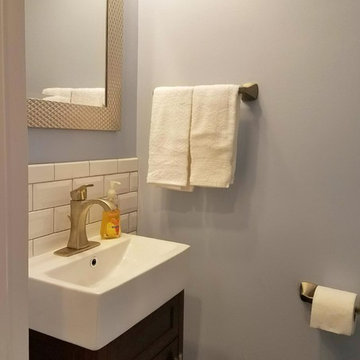
This is an example of a small classic cloakroom in Other with freestanding cabinets, dark wood cabinets, white tiles, metro tiles, grey walls, an integrated sink, engineered stone worktops and white worktops.
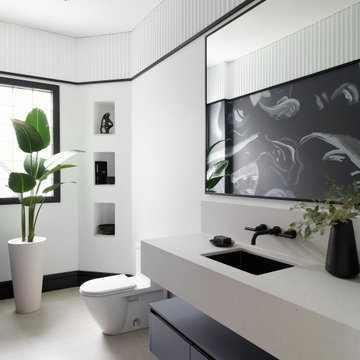
Inspiration for a large contemporary cloakroom in Toronto with flat-panel cabinets, a one-piece toilet, white walls, an integrated sink, engineered stone worktops, beige floors, white worktops, a floating vanity unit and wallpapered walls.
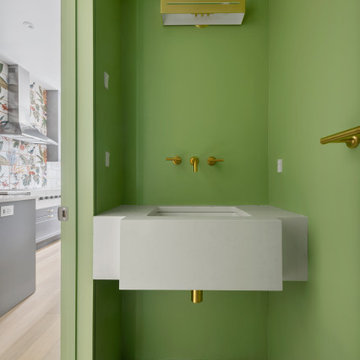
Design-build gut renovation of a Harlem powder room on the first floor of a brownstone by Bolster in NYC. Features a pop of green paint, unique tiled floor, and a spacious sink.
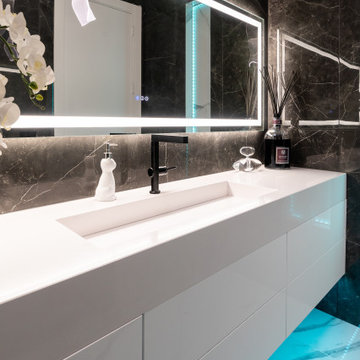
This is an example of a modern cloakroom in Raleigh with flat-panel cabinets, white cabinets, a one-piece toilet, black tiles, porcelain tiles, porcelain flooring, an integrated sink, engineered stone worktops, white floors, white worktops and a floating vanity unit.
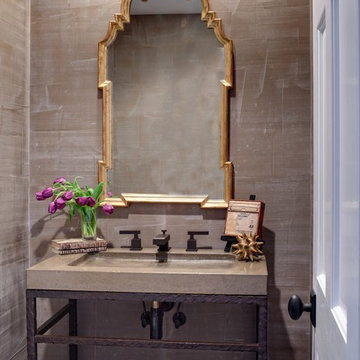
Inspiration for a medium sized contemporary cloakroom in Chicago with an integrated sink, brown cabinets, beige tiles, porcelain tiles, beige walls, engineered stone worktops and grey worktops.
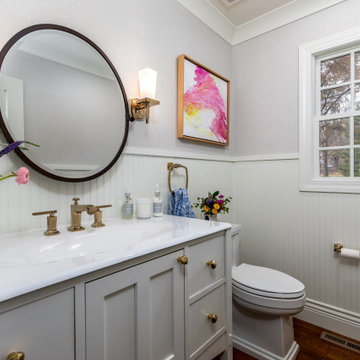
Cloakroom in Kansas City with recessed-panel cabinets, grey cabinets, a one-piece toilet, multi-coloured walls, medium hardwood flooring, an integrated sink, engineered stone worktops, brown floors, white worktops, a freestanding vanity unit and panelled walls.
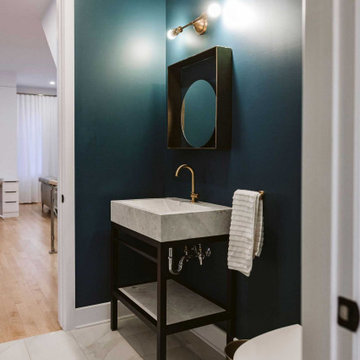
This powder room is a great example that a dark color can be used in a small room. Darkness brings a warm and rich effect.
--
Cette salle d'eau est un bel exemple qu'une couleur foncée peut être utilisée dans une petite pièce. Le foncé apporte un effet chaleureux et riche.
Cloakroom with an Integrated Sink and Engineered Stone Worktops Ideas and Designs
5