Cloakroom with an Integrated Sink and Marble Worktops Ideas and Designs
Refine by:
Budget
Sort by:Popular Today
1 - 20 of 370 photos
Item 1 of 3

Elon Pure White Quartzite interlocking Ledgerstone on feature wall. Mini Jasper low-voltage pendants. Custom blue vanity and marble top by Ayr Cabinet Co.

Photo of a large modern cloakroom in Los Angeles with black cabinets, a one-piece toilet, multi-coloured walls, concrete flooring, an integrated sink, marble worktops, grey floors, black worktops, a feature wall, feature lighting, a freestanding vanity unit, panelled walls and wallpapered walls.

No strangers to remodeling, the new owners of this St. Paul tudor knew they could update this decrepit 1920 duplex into a single-family forever home.
A list of desired amenities was a catalyst for turning a bedroom into a large mudroom, an open kitchen space where their large family can gather, an additional exterior door for direct access to a patio, two home offices, an additional laundry room central to bedrooms, and a large master bathroom. To best understand the complexity of the floor plan changes, see the construction documents.
As for the aesthetic, this was inspired by a deep appreciation for the durability, colors, textures and simplicity of Norwegian design. The home’s light paint colors set a positive tone. An abundance of tile creates character. New lighting reflecting the home’s original design is mixed with simplistic modern lighting. To pay homage to the original character several light fixtures were reused, wallpaper was repurposed at a ceiling, the chimney was exposed, and a new coffered ceiling was created.
Overall, this eclectic design style was carefully thought out to create a cohesive design throughout the home.
Come see this project in person, September 29 – 30th on the 2018 Castle Home Tour.

Photography: Garett + Carrie Buell of Studiobuell/ studiobuell.com
Small classic cloakroom in Nashville with freestanding cabinets, dark wood cabinets, a two-piece toilet, an integrated sink, marble worktops, white worktops, a freestanding vanity unit, wallpapered walls, multi-coloured walls, medium hardwood flooring and brown floors.
Small classic cloakroom in Nashville with freestanding cabinets, dark wood cabinets, a two-piece toilet, an integrated sink, marble worktops, white worktops, a freestanding vanity unit, wallpapered walls, multi-coloured walls, medium hardwood flooring and brown floors.

This is an example of a medium sized traditional cloakroom in Orange County with white cabinets, a one-piece toilet, ceramic tiles, black walls, an integrated sink, marble worktops, white worktops and a floating vanity unit.

Small contemporary cloakroom in New York with flat-panel cabinets, grey cabinets, multi-coloured walls, porcelain flooring, an integrated sink, marble worktops, brown floors and grey worktops.

A wall-mounted walnut vanity with marble sink and white textured wall tile in the powder room complement the wood millwork and brick fireplace in the adjacent family and living rooms.
© Jeffrey Totaro, photographer
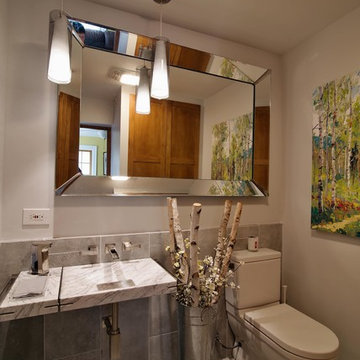
Medium sized contemporary cloakroom in Chicago with a two-piece toilet, grey tiles, porcelain tiles, grey walls, porcelain flooring, an integrated sink, marble worktops, grey floors and white worktops.

Photo of a small traditional cloakroom in Moscow with flat-panel cabinets, beige cabinets, a wall mounted toilet, beige tiles, marble tiles, white walls, ceramic flooring, an integrated sink, marble worktops, beige floors, beige worktops, feature lighting, a floating vanity unit and wood walls.
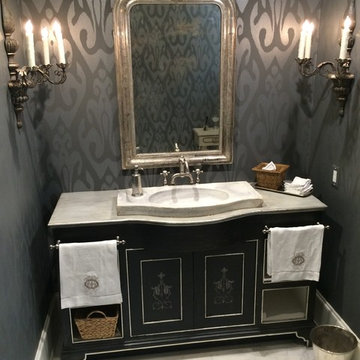
Photo of a medium sized classic cloakroom in Houston with an integrated sink, flat-panel cabinets, black cabinets, marble worktops, white tiles, multi-coloured walls and marble flooring.

Custom made Nero St. Gabriel floating sink.
Medium sized traditional cloakroom in San Francisco with green walls, ceramic flooring, an integrated sink, marble worktops, green floors, black worktops, a floating vanity unit and wainscoting.
Medium sized traditional cloakroom in San Francisco with green walls, ceramic flooring, an integrated sink, marble worktops, green floors, black worktops, a floating vanity unit and wainscoting.

This 2-story home with inviting front porch includes a 3-car garage and mudroom entry complete with convenient built-in lockers. Stylish hardwood flooring in the foyer extends to the dining room, kitchen, and breakfast area. To the front of the home a formal living room is adjacent to the dining room with elegant tray ceiling and craftsman style wainscoting and chair rail. A butler’s pantry off of the dining area leads to the kitchen and breakfast area. The well-appointed kitchen features quartz countertops with tile backsplash, stainless steel appliances, attractive cabinetry and a spacious pantry. The sunny breakfast area provides access to the deck and back yard via sliding glass doors. The great room is open to the breakfast area and kitchen and includes a gas fireplace featuring stone surround and shiplap detail. Also on the 1st floor is a study with coffered ceiling. The 2nd floor boasts a spacious raised rec room and a convenient laundry room in addition to 4 bedrooms and 3 full baths. The owner’s suite with tray ceiling in the bedroom, includes a private bathroom with tray ceiling, quartz vanity tops, a freestanding tub, and a 5’ tile shower.
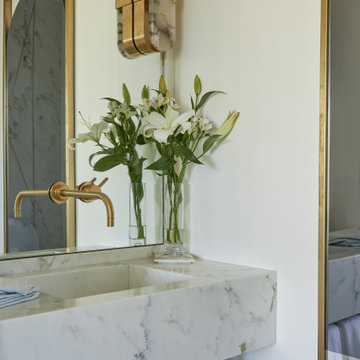
Design ideas for a small midcentury cloakroom in Los Angeles with a wall mounted toilet, white tiles, marble tiles, white walls, marble flooring, an integrated sink, marble worktops, white floors and white worktops.

Chuan Ding
Inspiration for a medium sized classic cloakroom in New York with a wall mounted toilet, white tiles, marble tiles, grey walls, an integrated sink, marble worktops, multi-coloured floors, white worktops and blue cabinets.
Inspiration for a medium sized classic cloakroom in New York with a wall mounted toilet, white tiles, marble tiles, grey walls, an integrated sink, marble worktops, multi-coloured floors, white worktops and blue cabinets.

Small contemporary cloakroom in Los Angeles with green cabinets, a one-piece toilet, green tiles, ceramic tiles, green walls, light hardwood flooring, an integrated sink, marble worktops, beige floors, green worktops, a feature wall and a built in vanity unit.
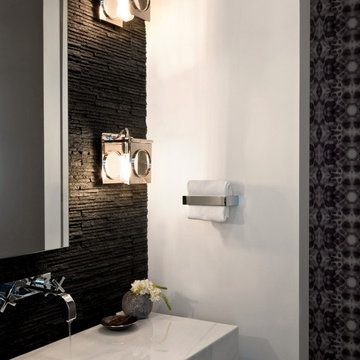
Medium sized modern cloakroom with an integrated sink, marble worktops, black tiles, stone tiles, black walls and grey worktops.
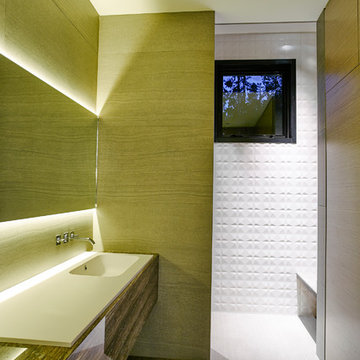
Chris Rowllett
Photo of a medium sized contemporary cloakroom in Vancouver with an integrated sink, marble worktops, grey tiles, porcelain tiles, grey walls and porcelain flooring.
Photo of a medium sized contemporary cloakroom in Vancouver with an integrated sink, marble worktops, grey tiles, porcelain tiles, grey walls and porcelain flooring.
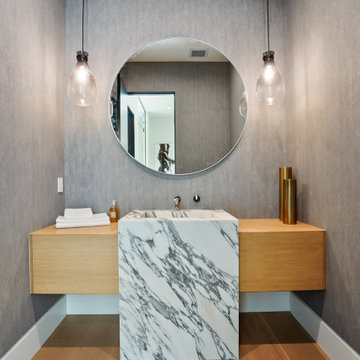
Contemporary cloakroom in Los Angeles with medium wood cabinets, grey walls, an integrated sink, marble worktops, grey floors, a floating vanity unit and wallpapered walls.

Sofia Joelsson Design, Interior Design Services. Powder Room, two story New Orleans new construction,
This is an example of a small classic cloakroom in New Orleans with flat-panel cabinets, brown cabinets, a two-piece toilet, white tiles, white walls, medium hardwood flooring, an integrated sink, marble worktops, white worktops, a floating vanity unit and a vaulted ceiling.
This is an example of a small classic cloakroom in New Orleans with flat-panel cabinets, brown cabinets, a two-piece toilet, white tiles, white walls, medium hardwood flooring, an integrated sink, marble worktops, white worktops, a floating vanity unit and a vaulted ceiling.

Design ideas for a large mediterranean cloakroom in Dallas with freestanding cabinets, brown cabinets, white tiles, beige walls, light hardwood flooring, an integrated sink, marble worktops and white worktops.
Cloakroom with an Integrated Sink and Marble Worktops Ideas and Designs
1