Cloakroom with an Integrated Sink and Wood Walls Ideas and Designs
Refine by:
Budget
Sort by:Popular Today
21 - 40 of 44 photos
Item 1 of 3
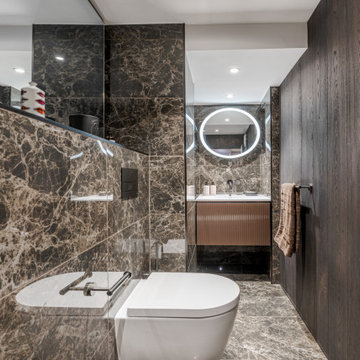
This was previously a small basement shower which was rarely used. The client wanted a smart cloakroom where their guests could use when they entertaining. The rear was initially tanked due to damp issues then. Mirrors were used to give the illusion of more space and to bounce light around what is a dark space.
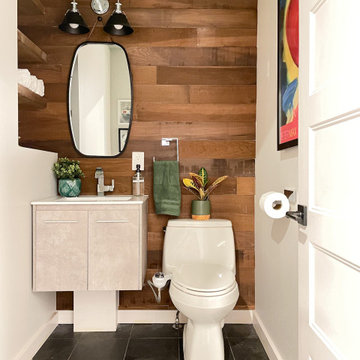
A mix of materials brings the rustic modern style together. The reclaimed wood accent wall and local slate tile are balanced by more modern concrete vanity, chrome fixtures, and matte black touches.
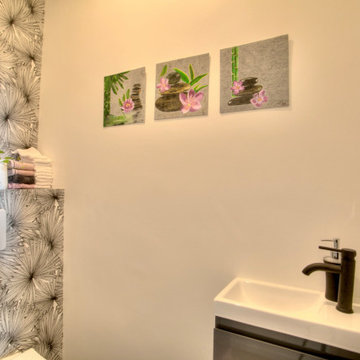
Inspiration for a small contemporary cloakroom in Paris with black cabinets, a wall mounted toilet, brown tiles, beige walls, an integrated sink, a floating vanity unit and wood walls.
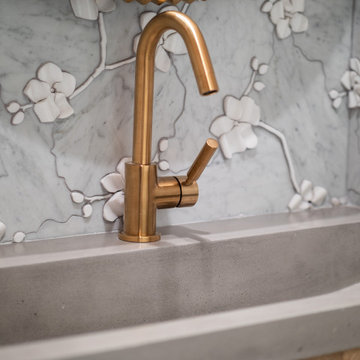
Small contemporary cloakroom in Orange County with light wood cabinets, a one-piece toilet, grey tiles, mosaic tiles, white walls, light hardwood flooring, an integrated sink, concrete worktops, beige floors, grey worktops, a floating vanity unit and wood walls.
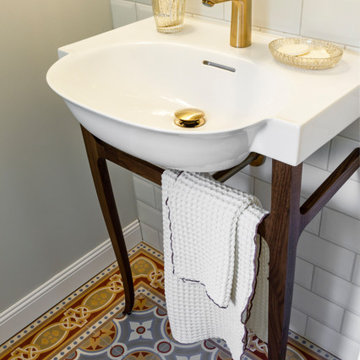
Small classic cloakroom in Other with open cabinets, beige cabinets, a two-piece toilet, beige tiles, metro tiles, blue walls, porcelain flooring, an integrated sink, wooden worktops, beige floors, beige worktops, a built in vanity unit, a drop ceiling and wood walls.
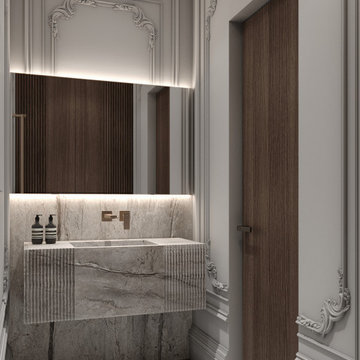
Photo of a small classic cloakroom in Moscow with flat-panel cabinets, beige cabinets, a wall mounted toilet, beige tiles, marble tiles, white walls, ceramic flooring, an integrated sink, marble worktops, beige floors, beige worktops, feature lighting, a floating vanity unit and wood walls.
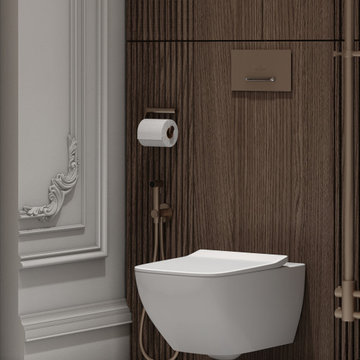
Design ideas for a small traditional cloakroom in Moscow with flat-panel cabinets, beige cabinets, a wall mounted toilet, beige tiles, marble tiles, white walls, ceramic flooring, an integrated sink, marble worktops, beige floors, beige worktops, feature lighting, a floating vanity unit and wood walls.
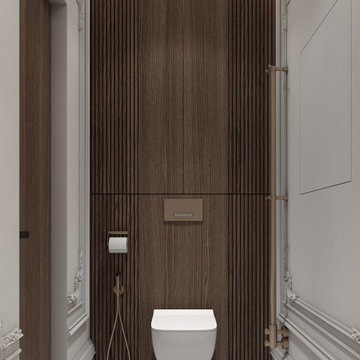
Inspiration for a small traditional cloakroom in Moscow with flat-panel cabinets, beige cabinets, a wall mounted toilet, beige tiles, marble tiles, white walls, ceramic flooring, an integrated sink, marble worktops, beige floors, beige worktops, feature lighting, a floating vanity unit and wood walls.
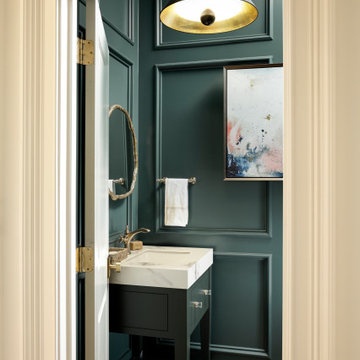
Inspiration for a small classic cloakroom in Atlanta with flat-panel cabinets, grey cabinets, green walls, light hardwood flooring, an integrated sink, marble worktops, brown floors, white worktops, a freestanding vanity unit and wood walls.
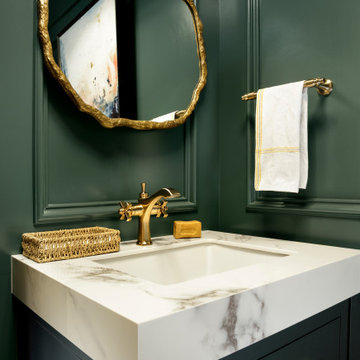
Small traditional cloakroom in Atlanta with flat-panel cabinets, grey cabinets, green walls, light hardwood flooring, an integrated sink, marble worktops, brown floors, white worktops, a freestanding vanity unit and wood walls.
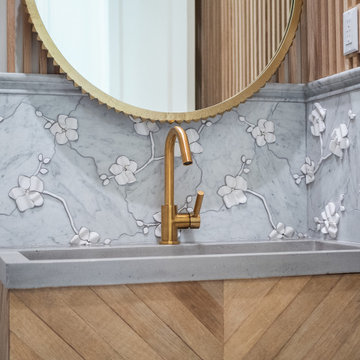
Design ideas for a small contemporary cloakroom in Orange County with light wood cabinets, a one-piece toilet, grey tiles, mosaic tiles, white walls, light hardwood flooring, an integrated sink, concrete worktops, beige floors, grey worktops, a floating vanity unit and wood walls.
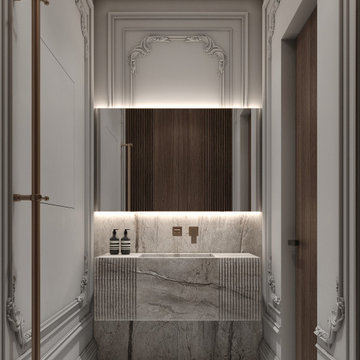
This is an example of a small traditional cloakroom in Moscow with flat-panel cabinets, beige cabinets, a wall mounted toilet, beige tiles, marble tiles, white walls, ceramic flooring, an integrated sink, marble worktops, beige floors, beige worktops, feature lighting, a floating vanity unit and wood walls.
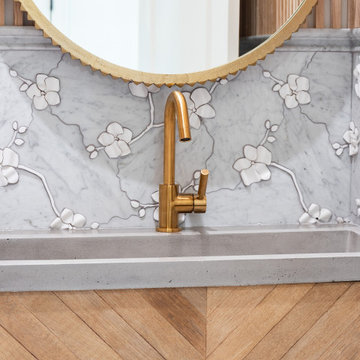
Small contemporary cloakroom in Orange County with light wood cabinets, a one-piece toilet, grey tiles, mosaic tiles, white walls, light hardwood flooring, an integrated sink, concrete worktops, beige floors, grey worktops, a floating vanity unit and wood walls.
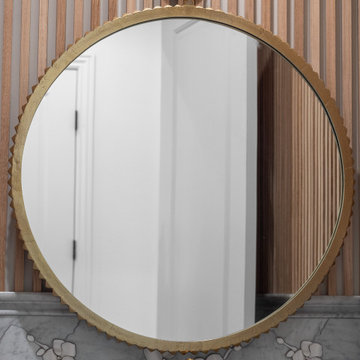
This is an example of a small contemporary cloakroom in Orange County with light wood cabinets, a one-piece toilet, grey tiles, mosaic tiles, white walls, light hardwood flooring, an integrated sink, concrete worktops, beige floors, grey worktops, a floating vanity unit and wood walls.
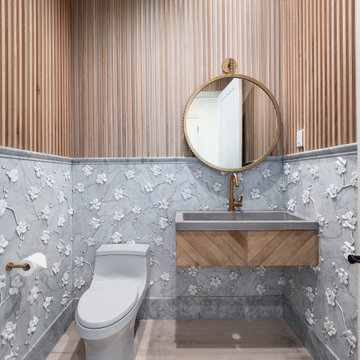
This is an example of a small contemporary cloakroom in Orange County with light wood cabinets, a one-piece toilet, grey tiles, mosaic tiles, white walls, light hardwood flooring, an integrated sink, concrete worktops, beige floors, grey worktops, a floating vanity unit and wood walls.
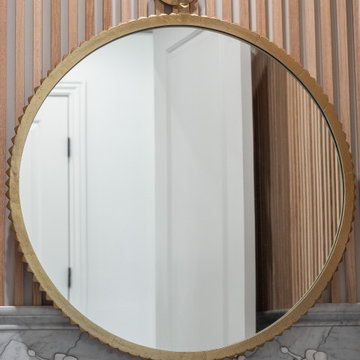
Inspiration for a small contemporary cloakroom in Orange County with light wood cabinets, a one-piece toilet, grey tiles, mosaic tiles, white walls, light hardwood flooring, an integrated sink, concrete worktops, beige floors, grey worktops, a floating vanity unit and wood walls.
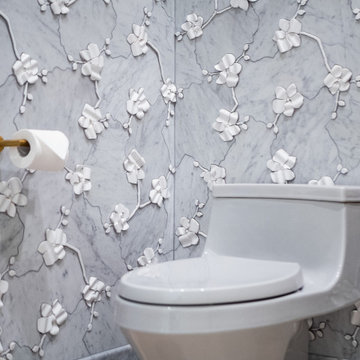
Design ideas for a small contemporary cloakroom in Orange County with light wood cabinets, a one-piece toilet, grey tiles, mosaic tiles, white walls, light hardwood flooring, an integrated sink, concrete worktops, beige floors, grey worktops, a floating vanity unit and wood walls.
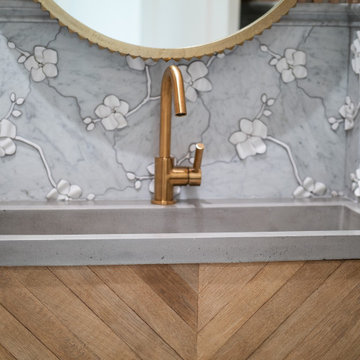
Inspiration for a small contemporary cloakroom in Orange County with light wood cabinets, a one-piece toilet, grey tiles, mosaic tiles, white walls, light hardwood flooring, an integrated sink, concrete worktops, beige floors, grey worktops, a floating vanity unit and wood walls.
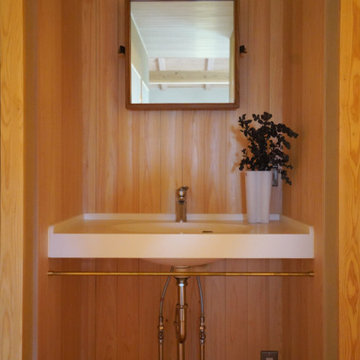
水回りは板張りで提案
Photo of a medium sized scandi cloakroom in Other with open cabinets, white cabinets, beige walls, light hardwood flooring, an integrated sink, solid surface worktops, beige floors, white worktops, a feature wall, a floating vanity unit and wood walls.
Photo of a medium sized scandi cloakroom in Other with open cabinets, white cabinets, beige walls, light hardwood flooring, an integrated sink, solid surface worktops, beige floors, white worktops, a feature wall, a floating vanity unit and wood walls.
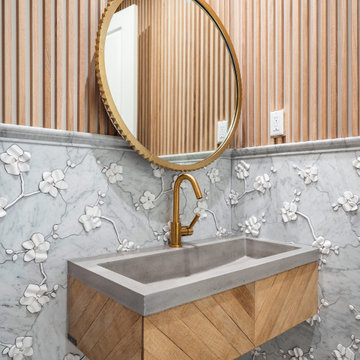
Inspiration for a small contemporary cloakroom in Orange County with light wood cabinets, a one-piece toilet, grey tiles, mosaic tiles, white walls, light hardwood flooring, an integrated sink, concrete worktops, beige floors, grey worktops, a floating vanity unit and wood walls.
Cloakroom with an Integrated Sink and Wood Walls Ideas and Designs
2