Cloakroom with Bamboo Flooring and Marble Flooring Ideas and Designs
Refine by:
Budget
Sort by:Popular Today
161 - 180 of 2,415 photos
Item 1 of 3

Bathroom remodel featuring wallpaper installation, marble flooring, moldings, white vanity, brass hardware and lighting fixtures. Beautiful, eclectic, glamorous yet traditional all in one.
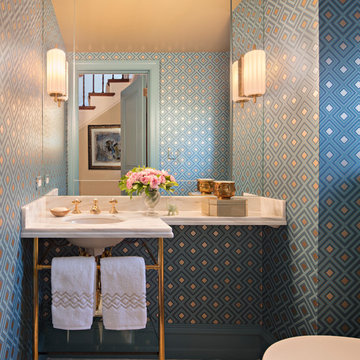
John Martinelli Photography
Small classic cloakroom in Philadelphia with white cabinets, a one-piece toilet, white tiles, blue walls, marble flooring and a submerged sink.
Small classic cloakroom in Philadelphia with white cabinets, a one-piece toilet, white tiles, blue walls, marble flooring and a submerged sink.

Work performed as Project Manager at Landry Design Group, Photography by Erhard Pfeiffer.
This is an example of a medium sized contemporary cloakroom in Tampa with flat-panel cabinets, medium wood cabinets, beige tiles, stone slabs, multi-coloured walls, bamboo flooring, a vessel sink, onyx worktops and beige floors.
This is an example of a medium sized contemporary cloakroom in Tampa with flat-panel cabinets, medium wood cabinets, beige tiles, stone slabs, multi-coloured walls, bamboo flooring, a vessel sink, onyx worktops and beige floors.
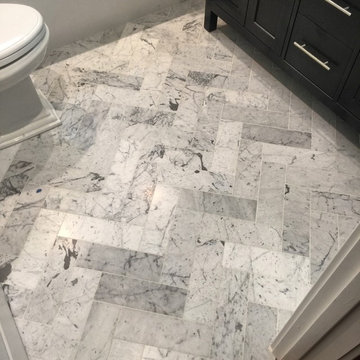
Photo of a small classic cloakroom in San Francisco with shaker cabinets, black cabinets, a two-piece toilet, grey tiles, white walls, marble flooring, a submerged sink and marble worktops.
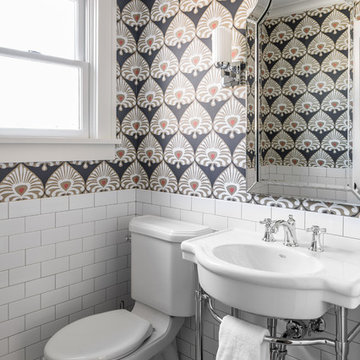
Design ideas for a traditional cloakroom in Minneapolis with a two-piece toilet, multi-coloured walls, marble flooring and a console sink.
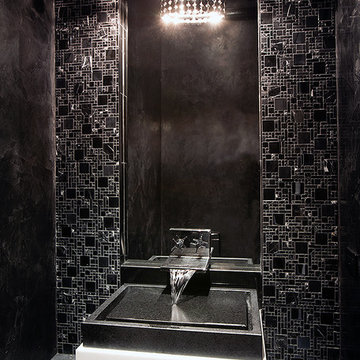
Photography by Jeff Roffman
This is an example of a small modern cloakroom in Atlanta with a vessel sink, marble worktops, black tiles, black walls and marble flooring.
This is an example of a small modern cloakroom in Atlanta with a vessel sink, marble worktops, black tiles, black walls and marble flooring.

Summary of Scope: gut renovation/reconfiguration of kitchen, coffee bar, mudroom, powder room, 2 kids baths, guest bath, master bath and dressing room, kids study and playroom, study/office, laundry room, restoration of windows, adding wallpapers and window treatments
Background/description: The house was built in 1908, my clients are only the 3rd owners of the house. The prior owner lived there from 1940s until she died at age of 98! The old home had loads of character and charm but was in pretty bad condition and desperately needed updates. The clients purchased the home a few years ago and did some work before they moved in (roof, HVAC, electrical) but decided to live in the house for a 6 months or so before embarking on the next renovation phase. I had worked with the clients previously on the wife's office space and a few projects in a previous home including the nursery design for their first child so they reached out when they were ready to start thinking about the interior renovations. The goal was to respect and enhance the historic architecture of the home but make the spaces more functional for this couple with two small kids. Clients were open to color and some more bold/unexpected design choices. The design style is updated traditional with some eclectic elements. An early design decision was to incorporate a dark colored french range which would be the focal point of the kitchen and to do dark high gloss lacquered cabinets in the adjacent coffee bar, and we ultimately went with dark green.
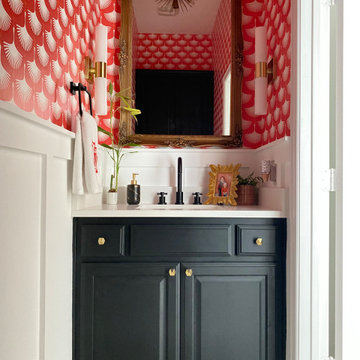
Art Deco inspired powder bath
Design ideas for a small eclectic cloakroom in Dallas with black cabinets, a one-piece toilet, orange walls, marble flooring, a submerged sink, engineered stone worktops, white floors, white worktops, a built in vanity unit and wallpapered walls.
Design ideas for a small eclectic cloakroom in Dallas with black cabinets, a one-piece toilet, orange walls, marble flooring, a submerged sink, engineered stone worktops, white floors, white worktops, a built in vanity unit and wallpapered walls.
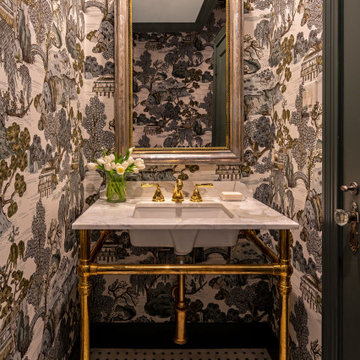
Photo of a small classic cloakroom in Houston with white cabinets, green walls, marble flooring, a submerged sink, marble worktops, white floors, white worktops, a freestanding vanity unit and wallpapered walls.
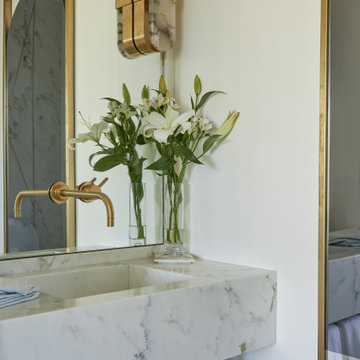
Design ideas for a small midcentury cloakroom in Los Angeles with a wall mounted toilet, white tiles, marble tiles, white walls, marble flooring, an integrated sink, marble worktops, white floors and white worktops.

John Neitzel
This is an example of a medium sized traditional cloakroom in Miami with open cabinets, a one-piece toilet, white tiles, white walls, marble flooring, a wall-mounted sink, marble worktops, white floors and grey worktops.
This is an example of a medium sized traditional cloakroom in Miami with open cabinets, a one-piece toilet, white tiles, white walls, marble flooring, a wall-mounted sink, marble worktops, white floors and grey worktops.
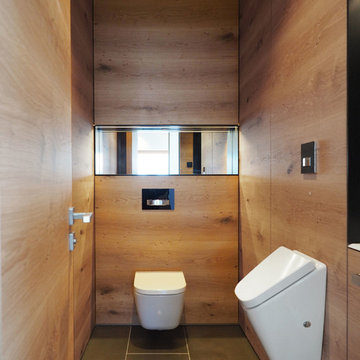
Design ideas for a small contemporary cloakroom in Nuremberg with a wall mounted toilet, light wood cabinets, marble flooring and a built-in sink.
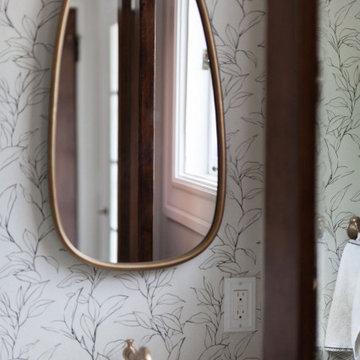
Photo of a small classic cloakroom in New York with a two-piece toilet, beige walls, marble flooring, a pedestal sink, white floors and wallpapered walls.
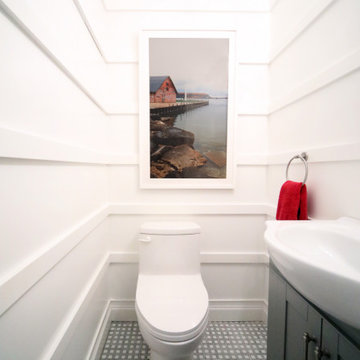
Small powder room with big style.
Inspiration for a small contemporary cloakroom in Chicago with shaker cabinets, grey cabinets, white walls, marble flooring, grey floors, a freestanding vanity unit, a one-piece toilet, a console sink and wood walls.
Inspiration for a small contemporary cloakroom in Chicago with shaker cabinets, grey cabinets, white walls, marble flooring, grey floors, a freestanding vanity unit, a one-piece toilet, a console sink and wood walls.

White and Black powder room with shower. Beautiful mosaic floor and Brass accesories
Photo of a small traditional cloakroom in Houston with freestanding cabinets, black cabinets, a one-piece toilet, white tiles, metro tiles, white walls, marble flooring, a built-in sink, marble worktops, multi-coloured floors, grey worktops, a freestanding vanity unit and panelled walls.
Photo of a small traditional cloakroom in Houston with freestanding cabinets, black cabinets, a one-piece toilet, white tiles, metro tiles, white walls, marble flooring, a built-in sink, marble worktops, multi-coloured floors, grey worktops, a freestanding vanity unit and panelled walls.
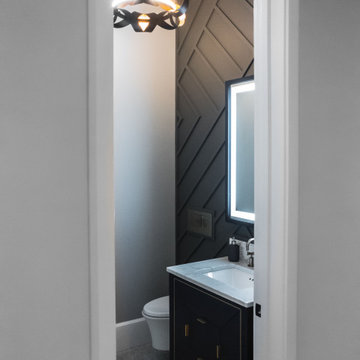
Powder Room
Photo of a small contemporary cloakroom in Toronto with flat-panel cabinets, blue cabinets, a wall mounted toilet, black walls, marble flooring, a submerged sink, engineered stone worktops, multi-coloured floors, white worktops, a freestanding vanity unit and panelled walls.
Photo of a small contemporary cloakroom in Toronto with flat-panel cabinets, blue cabinets, a wall mounted toilet, black walls, marble flooring, a submerged sink, engineered stone worktops, multi-coloured floors, white worktops, a freestanding vanity unit and panelled walls.
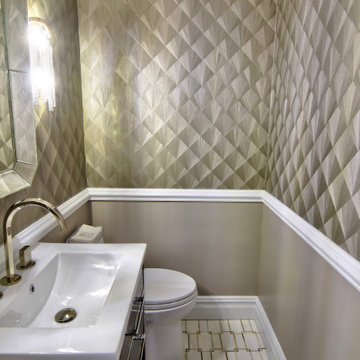
Julie Brimberg Photography
This is an example of a small modern cloakroom in New York with freestanding cabinets, brown cabinets, a two-piece toilet, beige walls, marble flooring, a built-in sink, white floors and white worktops.
This is an example of a small modern cloakroom in New York with freestanding cabinets, brown cabinets, a two-piece toilet, beige walls, marble flooring, a built-in sink, white floors and white worktops.
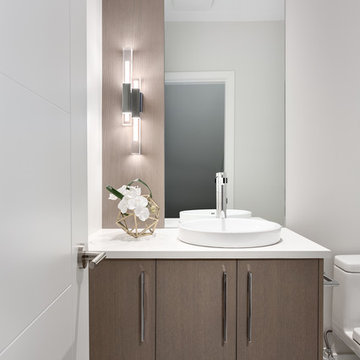
This floating powder room vanity features a vertical wood grain that compliments the wood used on the kitchen island. In addition, a piece of that same wood is used as a stylized frame to the mirror to create consistency throughout the bathroom.
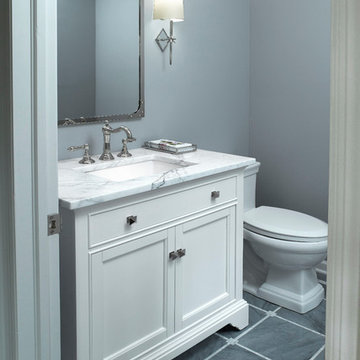
This is an example of a medium sized classic cloakroom in New York with beaded cabinets, white cabinets, a two-piece toilet, blue walls, marble flooring, a submerged sink, marble worktops and grey floors.
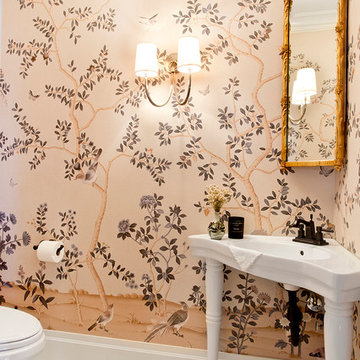
950 sq. ft. gut renovation of a pre-war NYC apartment to add a half-bath and guest bedroom.
Photo of a small traditional cloakroom in New York with white tiles, multi-coloured walls, marble flooring, a console sink and white floors.
Photo of a small traditional cloakroom in New York with white tiles, multi-coloured walls, marble flooring, a console sink and white floors.
Cloakroom with Bamboo Flooring and Marble Flooring Ideas and Designs
9