Cloakroom with Beaded Cabinets and a Built-In Sink Ideas and Designs
Refine by:
Budget
Sort by:Popular Today
121 - 140 of 166 photos
Item 1 of 3
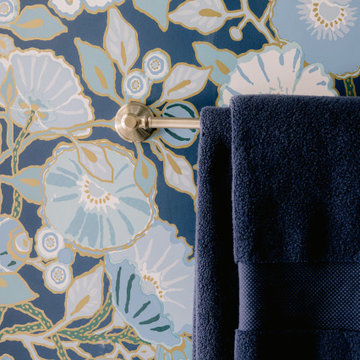
This rich, navy, and gold wallpaper elevates the look of this once simple pool bathroom. Adding a navy vanity with gold hardware and plumbing fixtures stands as an accent that matches the wallpaper in a stunning way.
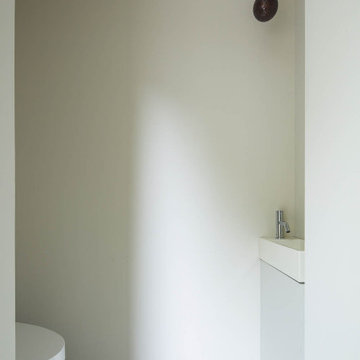
愛知県瀬戸市にある定光寺
山林を切り開いた敷地で広い。
市街化調整区域であり、分家申請となるが
実家の南側で建築可能な敷地は50坪強の三角形である。
実家の日当たりを配慮し敷地いっぱいに南側に寄せた三角形の建物を建てるようにした。
東側は うっそうとした森でありそちらからの日当たりはあまり期待できそうもない。
自然との融合という考え方もあったが 状況から融合を選択できそうもなく
隔離という判断し開口部をほぼ設けていない。
ただ樹木の高い部分にある新芽はとても美しく その部分にだけ開口部を設ける。
その開口からの朝の光はとても美しい。
玄関からアプロ-チされる低い天井の白いシンプルなロ-カを抜けると
構造材表しの荒々しい高天井であるLDKに入り、対照的な空間表現となっている。
ところどころに小さな吹き抜けを配し、二階への連続性を表現している。
二階には オ-プンな将来的な子供部屋 そこからスキップされた寝室に入る
その空間は 三角形の頂点に向かって構造材が伸びていく。
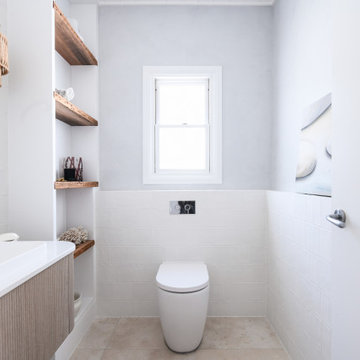
Continuing the relaxed beach theme through from the open plan kitchen, dining and living this powder room is light, airy and packed full of texture. The wall hung ribbed vanity, white textured tile and venetian plaster walls ooze tactility. A touch of warmth is brought into the space with the addition of the natural wicker wall sconces and reclaimed timber shelves which provide both storage and an ideal display area.
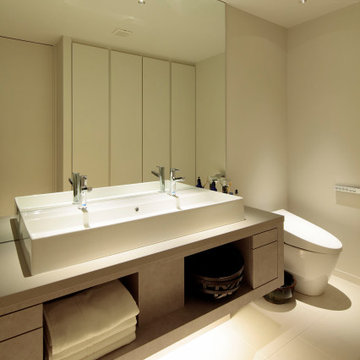
2ボールを設置する広さが取れなかったため幅1.2mで2水栓を設置できる洗面ボールとしています。正面は前面鏡として広さ感を出しています。
Photo of a medium sized modern cloakroom in Tokyo with beaded cabinets, grey cabinets, a one-piece toilet, white walls, ceramic flooring, a built-in sink, engineered stone worktops, beige floors, grey worktops, feature lighting, a floating vanity unit, a wallpapered ceiling and wallpapered walls.
Photo of a medium sized modern cloakroom in Tokyo with beaded cabinets, grey cabinets, a one-piece toilet, white walls, ceramic flooring, a built-in sink, engineered stone worktops, beige floors, grey worktops, feature lighting, a floating vanity unit, a wallpapered ceiling and wallpapered walls.

+GARAGE ガレージと中庭のある家
2階の洗面スペース。無駄なく使い勝手を重視した洗面。
Inspiration for a modern cloakroom in Other with beaded cabinets, black cabinets, white tiles, white walls, plywood flooring, a built-in sink, solid surface worktops, white floors and black worktops.
Inspiration for a modern cloakroom in Other with beaded cabinets, black cabinets, white tiles, white walls, plywood flooring, a built-in sink, solid surface worktops, white floors and black worktops.
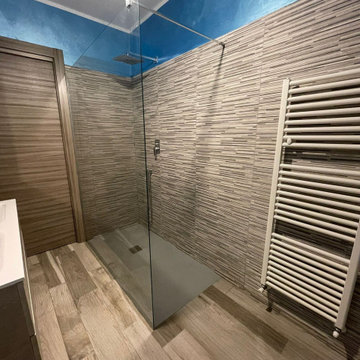
Design ideas for a medium sized beach style cloakroom in Milan with beaded cabinets, light wood cabinets, a wall mounted toilet, beige tiles, mosaic tiles, blue walls, light hardwood flooring, a built-in sink, beige floors, white worktops and a floating vanity unit.
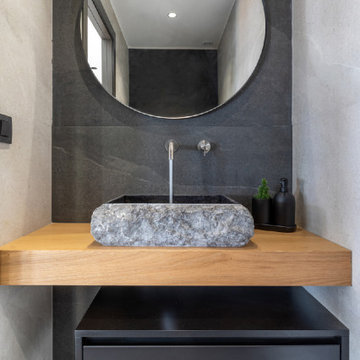
Meuble vasque en chêne et laque noire, dessiné sur mesure.
Photo of a large contemporary cloakroom in Nice with beaded cabinets, black cabinets, a wall mounted toilet, black and white tiles, ceramic tiles, white walls, ceramic flooring, a built-in sink, grey floors and a floating vanity unit.
Photo of a large contemporary cloakroom in Nice with beaded cabinets, black cabinets, a wall mounted toilet, black and white tiles, ceramic tiles, white walls, ceramic flooring, a built-in sink, grey floors and a floating vanity unit.
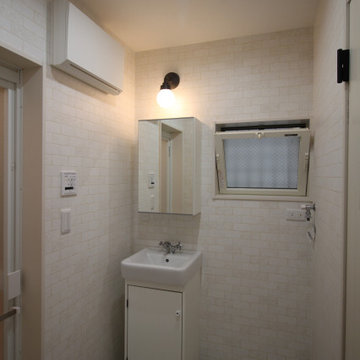
Small modern cloakroom in Tokyo with beaded cabinets, white cabinets, white tiles, white walls, a built-in sink, white floors, white worktops, a freestanding vanity unit, a wallpapered ceiling and wallpapered walls.
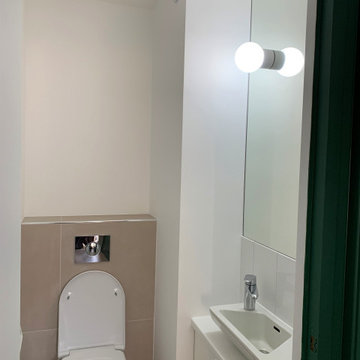
Inspiration for a small cloakroom in Paris with beaded cabinets, white cabinets, a wall mounted toilet, white tiles, ceramic tiles, white walls, ceramic flooring, a built-in sink, laminate worktops, beige floors, white worktops and a built in vanity unit.
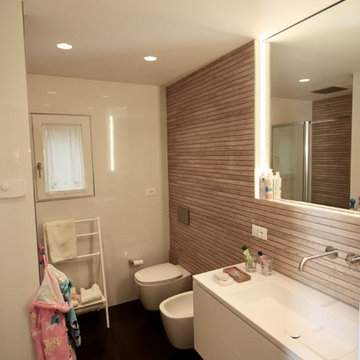
This is an example of a medium sized modern cloakroom in Venice with beaded cabinets, white cabinets, a two-piece toilet, beige tiles, porcelain tiles, white walls, dark hardwood flooring, a built-in sink, solid surface worktops, black floors and white worktops.
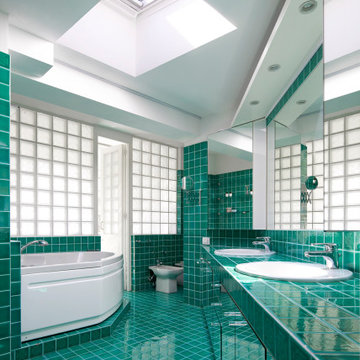
Inspiration for a large traditional cloakroom in Bologna with beaded cabinets, green cabinets, green tiles, ceramic tiles, white walls, ceramic flooring, a built-in sink, tiled worktops, green floors and green worktops.
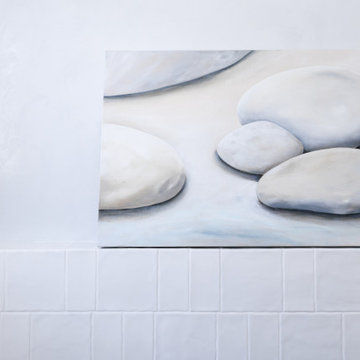
Continuing the relaxed beach theme through from the open plan kitchen, dining and living this powder room is light, airy and packed full of texture. The wall hung ribbed vanity, white textured tile and venetian plaster walls ooze tactility. A touch of warmth is brought into the space with the addition of the natural wicker wall sconces and reclaimed timber shelves which provide both storage and an ideal display area.
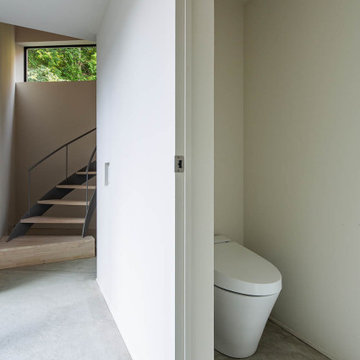
愛知県瀬戸市にある定光寺
山林を切り開いた敷地で広い。
市街化調整区域であり、分家申請となるが
実家の南側で建築可能な敷地は50坪強の三角形である。
実家の日当たりを配慮し敷地いっぱいに南側に寄せた三角形の建物を建てるようにした。
東側は うっそうとした森でありそちらからの日当たりはあまり期待できそうもない。
自然との融合という考え方もあったが 状況から融合を選択できそうもなく
隔離という判断し開口部をほぼ設けていない。
ただ樹木の高い部分にある新芽はとても美しく その部分にだけ開口部を設ける。
その開口からの朝の光はとても美しい。
玄関からアプロ-チされる低い天井の白いシンプルなロ-カを抜けると
構造材表しの荒々しい高天井であるLDKに入り、対照的な空間表現となっている。
ところどころに小さな吹き抜けを配し、二階への連続性を表現している。
二階には オ-プンな将来的な子供部屋 そこからスキップされた寝室に入る
その空間は 三角形の頂点に向かって構造材が伸びていく。
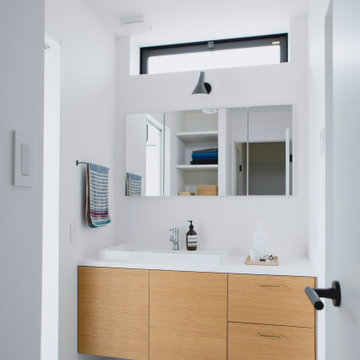
間を切り取る家
今回の計画は古くからある分譲地の一画の建替えの計画です。北面が道路に面し、3面は古くから立ち並ぶ住宅街です。外部に面して大きく開くことは難しく内部でいかに豊かな空間を作ることをコンセプトとしました。
内部の居住スペースと外部的要素のあるエントランスとを分け、エントランス部分を外部のようなしつらえとすることで、内部にいながらも外を感じられる空間にできないかと考えました。
そこで、内部と外部的な空間と外部の開口部をデザインすることで、心地よい違和感を与えることを試みました。
開口部の厚みを極限まで薄くつくり、この開口部を連続させることによって、外部と内部の境目をゆるやかに仕切りました。
エントランス部分は美術館にきたような静けさのある空間として空を絵のように切り取る開口部、この開口部は、刻々と変わる空の色や雲の形によって全く違う表情を見せる開口部となっています。ぼんやりと、いつまでも眺めていたくなります。
エントランスと居住空間を分ける開口部は、外部の開口部と同じデザインとし連続させることで切り取られた空間をどこからでも見ることができます。
通り過ぎていく光をとらえ、人間の知覚体験(見ること、感じること)に働きかけることにより、空間に入ると
四角に切り取られた風景へと視線が自然と向かいます。四季を通じて朝から夜まで絶え間なく変化する光を体感することが促されます。しばらくこの空間に身を置いてみると、普段は気づかない感覚にみまわれるでしょう。「どのように光を感じるか」日常の中の非日常を心地よい違和感で感じ、生活に変化を与えることにより、
感覚的な豊かさを感じることができる住宅となりました。
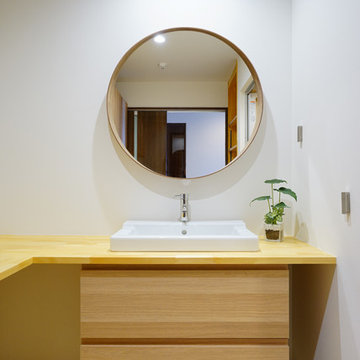
IKEAの洗面台とオリジナルの造作棚を組み合わせ、機能性に富んだ洗面所に変貌。
Medium sized cloakroom in Other with beaded cabinets, light wood cabinets, white walls, vinyl flooring, a built-in sink, solid surface worktops, beige floors, a freestanding vanity unit, a wallpapered ceiling and wallpapered walls.
Medium sized cloakroom in Other with beaded cabinets, light wood cabinets, white walls, vinyl flooring, a built-in sink, solid surface worktops, beige floors, a freestanding vanity unit, a wallpapered ceiling and wallpapered walls.
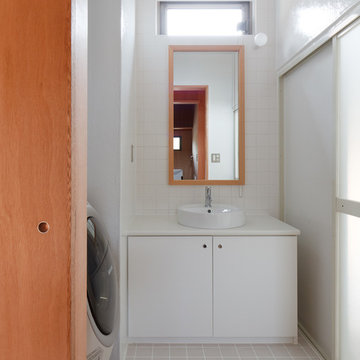
Design ideas for a small world-inspired cloakroom in Other with beaded cabinets, white cabinets, white tiles, porcelain tiles, white walls, porcelain flooring, a built-in sink, solid surface worktops, grey floors and white worktops.
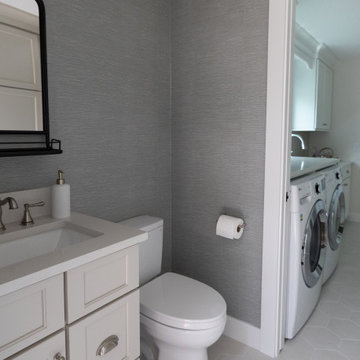
This 1960s home had a complete makeover! From moving walls, to taking walls out, to restructuring the whole house, these clients can hardly recognize their new space. This home has a very upgraded and fresh feel to it with the light wood floors, white countertops and cabinetry, and personal lighting.
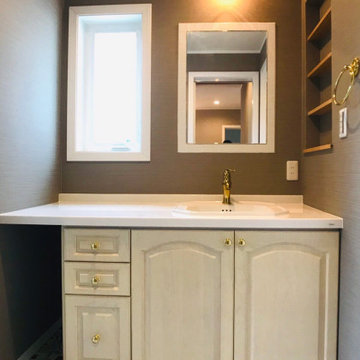
Large cloakroom in Other with beaded cabinets, light wood cabinets, white tiles, mosaic tiles, grey walls, vinyl flooring, a built-in sink, solid surface worktops, multi-coloured floors, white worktops, a built in vanity unit, a wallpapered ceiling and wallpapered walls.
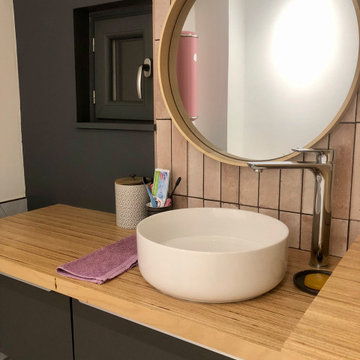
This is an example of a small contemporary cloakroom in Lyon with beaded cabinets, grey cabinets, pink tiles, ceramic tiles, grey walls, terracotta flooring, a built-in sink, wooden worktops, white floors and a freestanding vanity unit.
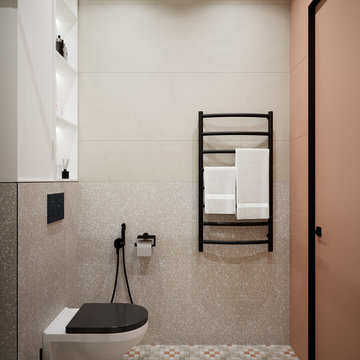
Contemporary cloakroom in Moscow with beaded cabinets, a wall mounted toilet, porcelain tiles, porcelain flooring, a built-in sink, engineered stone worktops, white worktops, feature lighting and a floating vanity unit.
Cloakroom with Beaded Cabinets and a Built-In Sink Ideas and Designs
7