Cloakroom with Beaded Cabinets and an Integrated Sink Ideas and Designs
Refine by:
Budget
Sort by:Popular Today
101 - 120 of 150 photos
Item 1 of 3
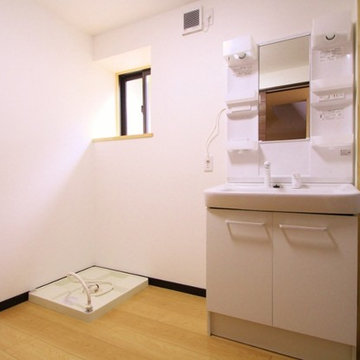
Design ideas for a modern cloakroom in Other with white cabinets, white walls, beaded cabinets, light hardwood flooring, an integrated sink and white floors.
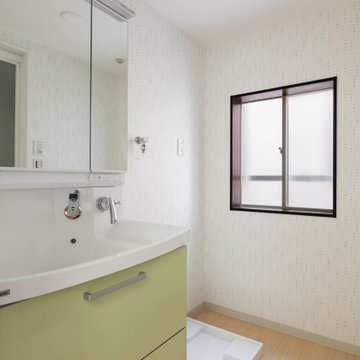
洗面所にも窓があると、気持ち良いです。
Photo of a small scandinavian cloakroom in Other with beaded cabinets, green cabinets, white tiles, white walls, pebble tile flooring, an integrated sink, solid surface worktops, beige floors, white worktops, feature lighting, a built in vanity unit, a wallpapered ceiling and wallpapered walls.
Photo of a small scandinavian cloakroom in Other with beaded cabinets, green cabinets, white tiles, white walls, pebble tile flooring, an integrated sink, solid surface worktops, beige floors, white worktops, feature lighting, a built in vanity unit, a wallpapered ceiling and wallpapered walls.
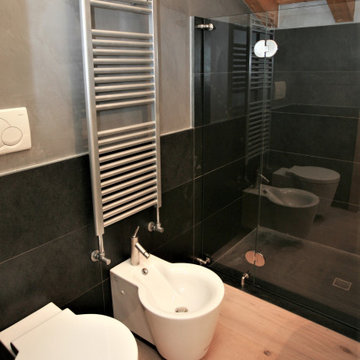
Piatto doccia ricavato da unica lastra di granito scavata con pendenza convergente al centro e installazione di apposita piletta
Small contemporary cloakroom in Milan with beaded cabinets, turquoise cabinets, a wall mounted toilet, black tiles, stone slabs, grey walls, light hardwood flooring, an integrated sink, engineered stone worktops, beige floors and white worktops.
Small contemporary cloakroom in Milan with beaded cabinets, turquoise cabinets, a wall mounted toilet, black tiles, stone slabs, grey walls, light hardwood flooring, an integrated sink, engineered stone worktops, beige floors and white worktops.
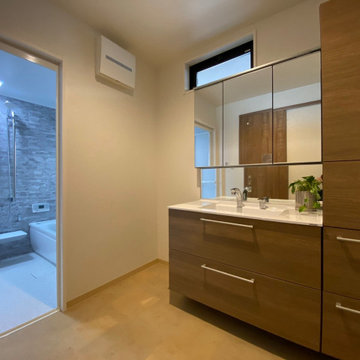
Medium sized modern cloakroom in Kobe with beaded cabinets, medium wood cabinets, white walls, vinyl flooring, an integrated sink, beige floors, a feature wall, a freestanding vanity unit, a wallpapered ceiling and wallpapered walls.
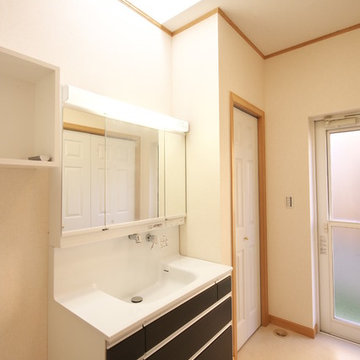
キッチンが家の中心にある家
Inspiration for a mediterranean cloakroom in Other with beaded cabinets, brown cabinets, white walls, vinyl flooring, an integrated sink, solid surface worktops and beige floors.
Inspiration for a mediterranean cloakroom in Other with beaded cabinets, brown cabinets, white walls, vinyl flooring, an integrated sink, solid surface worktops and beige floors.
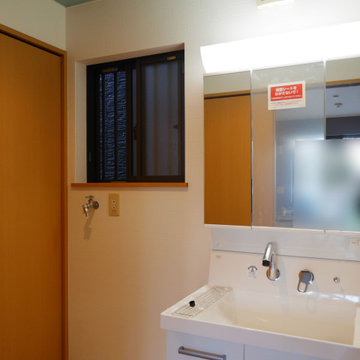
1階の洗面室です。
洗面台、洗濯パンを新規交換しました。
壁は白いレンガ調のクロス、天井はブルーグリーンで特徴のある洗面脱衣所になりました。
Photo of a small contemporary cloakroom in Other with beaded cabinets, white cabinets, white walls, plywood flooring, an integrated sink, solid surface worktops, brown floors, white worktops, a freestanding vanity unit, a wallpapered ceiling and wallpapered walls.
Photo of a small contemporary cloakroom in Other with beaded cabinets, white cabinets, white walls, plywood flooring, an integrated sink, solid surface worktops, brown floors, white worktops, a freestanding vanity unit, a wallpapered ceiling and wallpapered walls.
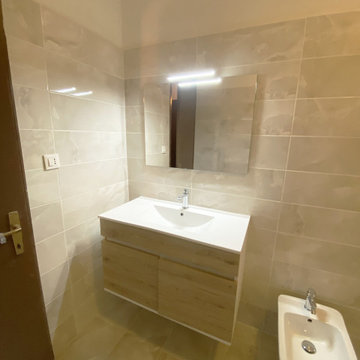
Questo bagno e stato progettato per rendere gli spazi più funzionali.
le richieste del cliente erano quelle di avere una doccia più spaziosa e più spazio tra i sanitari per ospitare una persona non autosufficiente.
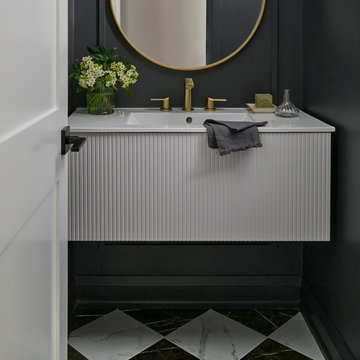
The powder room has a custom-designed floating vanity and mosaic 2-color flooring that adds a dramatic touch. In the dining room, the wainscoting is painted in a dark color for a touch of sophistication.
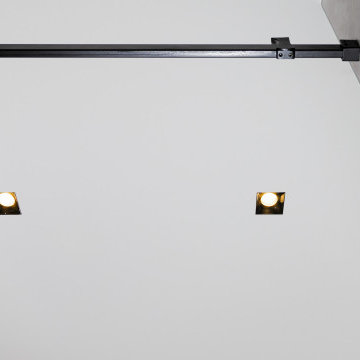
Illuminazione puntuale a faretti incassati nel cartongesso. Illuminazione a led con scocca nera a contrasto con il colore chiaro del cartongesso, per creare un effetto di profondità.
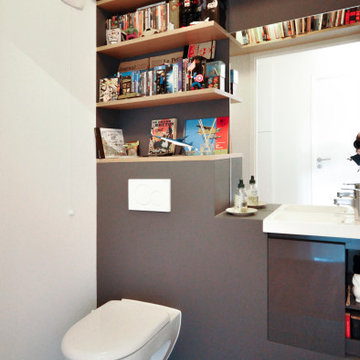
Inspiration for a medium sized contemporary cloakroom in Le Havre with beaded cabinets, blue cabinets, a wall mounted toilet, blue walls, ceramic flooring, an integrated sink, grey floors and a floating vanity unit.
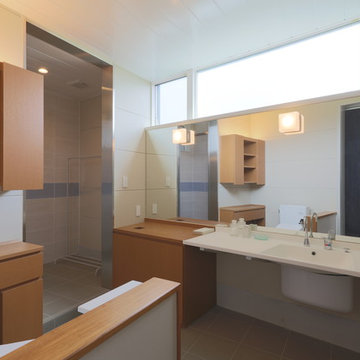
トイレ・洗面・シャワールーム 車イス対応
This is an example of a large contemporary cloakroom in Other with beaded cabinets, medium wood cabinets, a one-piece toilet, beige tiles, porcelain tiles, beige walls, porcelain flooring, an integrated sink, solid surface worktops, white worktops and grey floors.
This is an example of a large contemporary cloakroom in Other with beaded cabinets, medium wood cabinets, a one-piece toilet, beige tiles, porcelain tiles, beige walls, porcelain flooring, an integrated sink, solid surface worktops, white worktops and grey floors.
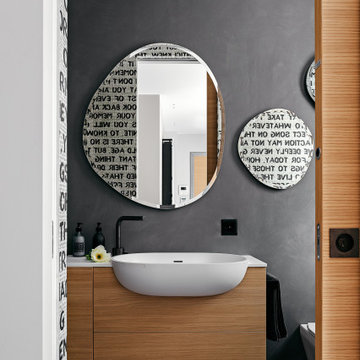
Un lavabo da semigrasso, generoso nelle su dimensioni, si distingue per una profondità ridotta del mobile contenitore - di soli 35 cm, che permette la maggiore fruibilità dello spazio, senza rinunciare al confort.
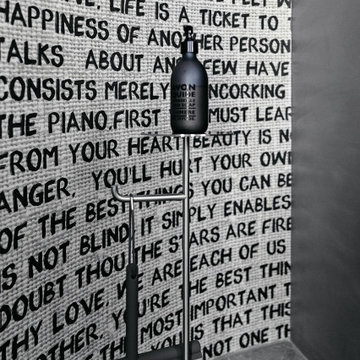
Un rivestimento tecnico brevettato che impermeabilizza e decora in un unico sistema le pareti della doccia, racchiude in sé una serie di scritte d'ispirazione.
Una texture profondamente materica e consistente, un equilibrio cromatico sapientemente dosato, alla ricerca di un ambiente calmo e riflessivo.
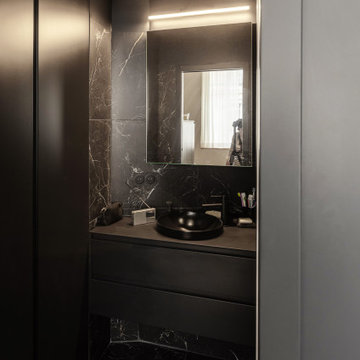
Photo of a medium sized contemporary cloakroom in Paris with beaded cabinets, black cabinets, black tiles, ceramic tiles, black walls, ceramic flooring, an integrated sink, solid surface worktops, black floors, black worktops and a floating vanity unit.
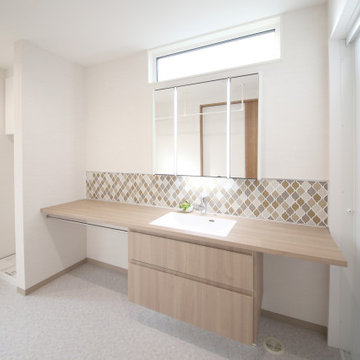
Inspiration for a modern cloakroom in Other with beaded cabinets, light wood cabinets, brown tiles, mosaic tiles, white walls, an integrated sink, multi-coloured floors and brown worktops.
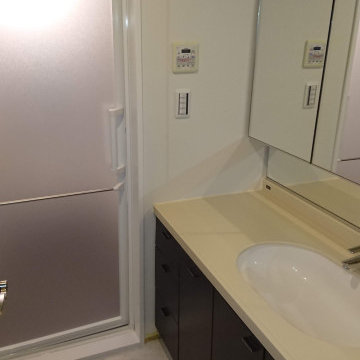
Small traditional cloakroom in Other with beaded cabinets, dark wood cabinets, white walls, vinyl flooring, an integrated sink, solid surface worktops, beige floors and beige worktops.
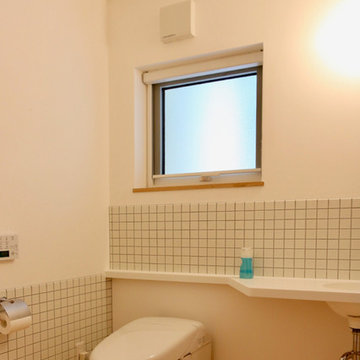
toto:neorest
人工大理石カウンター
床暖房
Design ideas for a medium sized world-inspired cloakroom in Other with beaded cabinets, medium wood cabinets, a one-piece toilet, white tiles, ceramic tiles, white walls, medium hardwood flooring, an integrated sink, solid surface worktops, white floors and white worktops.
Design ideas for a medium sized world-inspired cloakroom in Other with beaded cabinets, medium wood cabinets, a one-piece toilet, white tiles, ceramic tiles, white walls, medium hardwood flooring, an integrated sink, solid surface worktops, white floors and white worktops.
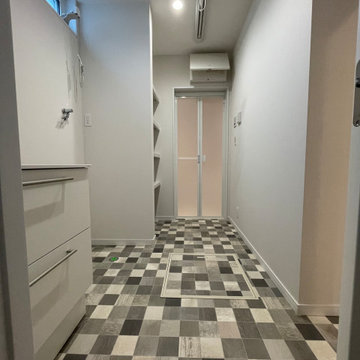
Medium sized scandinavian cloakroom in Other with beaded cabinets, white walls, vinyl flooring, an integrated sink, wooden worktops, multi-coloured floors, white worktops, a freestanding vanity unit, a wallpapered ceiling and wallpapered walls.
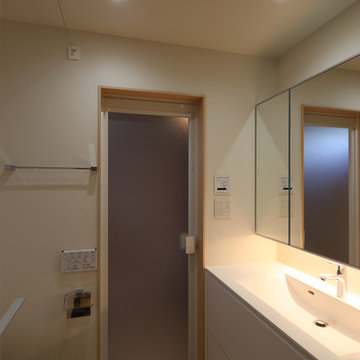
Medium sized modern cloakroom in Tokyo with beaded cabinets, white cabinets, a one-piece toilet, white tiles, ceramic tiles, white walls, light hardwood flooring, an integrated sink, solid surface worktops, beige floors and white worktops.
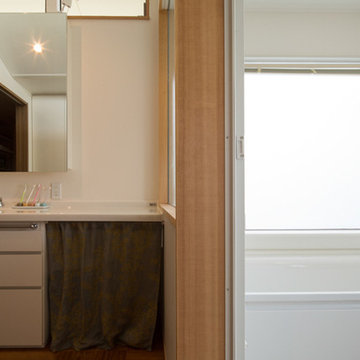
浴槽はハーフユニットバスで、壁の端から端まで大きい窓にすることができます。隣の洗面脱衣室との間の壁にも窓を設け、明るい洗面脱衣室になっています。
This is an example of a medium sized farmhouse cloakroom in Other with white tiles, white walls, beaded cabinets, white cabinets, cork flooring, an integrated sink, solid surface worktops, brown floors and white worktops.
This is an example of a medium sized farmhouse cloakroom in Other with white tiles, white walls, beaded cabinets, white cabinets, cork flooring, an integrated sink, solid surface worktops, brown floors and white worktops.
Cloakroom with Beaded Cabinets and an Integrated Sink Ideas and Designs
6