Cloakroom with Beaded Cabinets and Beige Cabinets Ideas and Designs
Refine by:
Budget
Sort by:Popular Today
1 - 20 of 87 photos
Item 1 of 3

Initialement configuré avec 4 chambres, deux salles de bain & un espace de vie relativement cloisonné, la disposition de cet appartement dans son état existant convenait plutôt bien aux nouveaux propriétaires.
Cependant, les espaces impartis de la chambre parentale, sa salle de bain ainsi que la cuisine ne présentaient pas les volumes souhaités, avec notamment un grand dégagement de presque 4m2 de surface perdue.
L’équipe d’Ameo Concept est donc intervenue sur plusieurs points : une optimisation complète de la suite parentale avec la création d’une grande salle d’eau attenante & d’un double dressing, le tout dissimulé derrière une porte « secrète » intégrée dans la bibliothèque du salon ; une ouverture partielle de la cuisine sur l’espace de vie, dont les agencements menuisés ont été réalisés sur mesure ; trois chambres enfants avec une identité propre pour chacune d’entre elles, une salle de bain fonctionnelle, un espace bureau compact et organisé sans oublier de nombreux rangements invisibles dans les circulations.
L’ensemble des matériaux utilisés pour cette rénovation ont été sélectionnés avec le plus grand soin : parquet en point de Hongrie, plans de travail & vasque en pierre naturelle, peintures Farrow & Ball et appareillages électriques en laiton Modelec, sans oublier la tapisserie sur mesure avec la réalisation, notamment, d’une tête de lit magistrale en tissu Pierre Frey dans la chambre parentale & l’intégration de papiers peints Ananbo.
Un projet haut de gamme où le souci du détail fut le maitre mot !
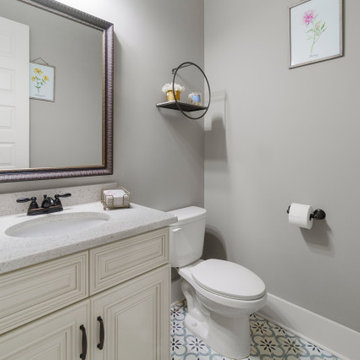
Powder room of Arbor Creek. View House Plan THD-1389: https://www.thehousedesigners.com/plan/the-ingalls-1389

L’objectif premier pour cet espace de travail est d’optimiser au maximum chaque mètre carré et créer un univers à l’image de notre cliente. Véritable espace de vie celui-ci accueille de multiples fonctions : un espace travail, une cuisine, des alcoves pour se détendre, une bibliothèque de rangement et décoration notamment. Dans l’entrée, le mur miroir agrandit l’espace et accentue la luminosité ambiante. Coté bureaux, l’intégralité du mur devient un espace de rangement. La bibliothèque que nous avons dessinée sur-mesure permet de gagner de la place et vient s’adapter à l’espace disponible en proposant des rangements dissimulés, une penderie et une zone d’étagères ouverte pour la touche décorative.
Afin de délimiter l’espace, le choix d’une cloison claustra est une solution simple et efficace pour souligner la superficie disponible tout en laissant passer la lumière naturelle. Elle permet une douce transition entre l’entrée, les bureaux et la cuisine.
Associer la couleur « verte » à un matériau naturel comme le bois crée une ambiance 100% relaxante et agréable.
Les détails géométriques et abstraits, que l’on retrouve au sol mais également sur les tableaux apportent à l’intérieur une note très chic. Ce motif s’associe parfaitement au mobilier et permet de créer un relief dans la pièce.
L’utilisation de matières naturelles est privilégiée et donne du caractère à la décoration. Le raphia que l’on retrouve dans les suspensions ou le rotin pour les chaises dégage une atmosphère authentique, chaleureuse et détendue.
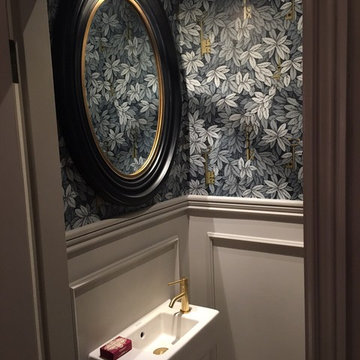
Design ideas for a small traditional cloakroom in London with beaded cabinets, beige cabinets, a one-piece toilet, multi-coloured walls and marble worktops.

Design ideas for a small rural cloakroom in Paris with beaded cabinets, beige cabinets, a wall mounted toilet, beige tiles, mosaic tiles, beige walls, cement flooring, a wall-mounted sink, multi-coloured floors and a built in vanity unit.
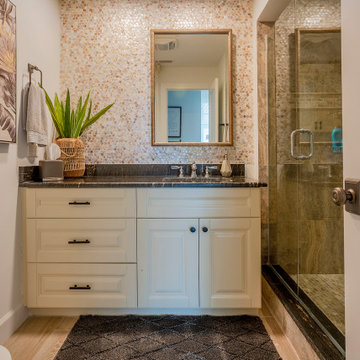
This is an example of a cloakroom in Tampa with white walls, light hardwood flooring, a submerged sink, marble worktops, brown floors, beaded cabinets, beige cabinets, multi-coloured tiles, mosaic tiles, black worktops and a built in vanity unit.
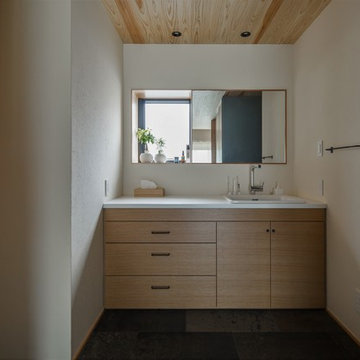
造作洗面化粧台
This is an example of a medium sized world-inspired cloakroom in Other with beaded cabinets, beige cabinets, white tiles, beige walls, medium hardwood flooring, a vessel sink, solid surface worktops, beige floors and white worktops.
This is an example of a medium sized world-inspired cloakroom in Other with beaded cabinets, beige cabinets, white tiles, beige walls, medium hardwood flooring, a vessel sink, solid surface worktops, beige floors and white worktops.
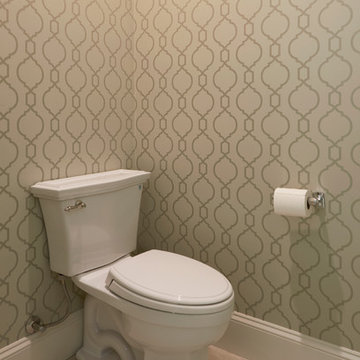
Dale Lang NW ARCHITECTURAL PHOTOGRAPHY
Photo of a medium sized classic cloakroom in Phoenix with beaded cabinets, beige cabinets, a two-piece toilet, travertine tiles, beige walls, travertine flooring, a submerged sink and marble worktops.
Photo of a medium sized classic cloakroom in Phoenix with beaded cabinets, beige cabinets, a two-piece toilet, travertine tiles, beige walls, travertine flooring, a submerged sink and marble worktops.
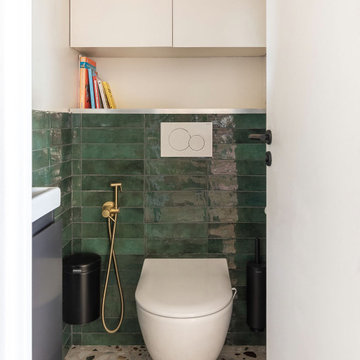
Design ideas for a medium sized bohemian cloakroom in Paris with beaded cabinets, beige cabinets, a wall mounted toilet, green tiles, metro tiles, beige walls, ceramic flooring, a wall-mounted sink, multi-coloured floors and a floating vanity unit.
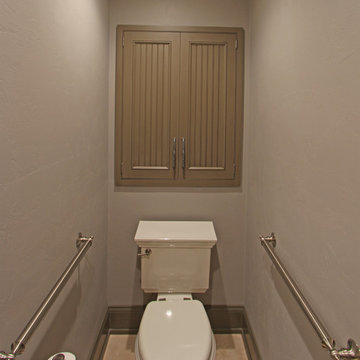
A water closet was added into the new footprint of the bathroom. A 24" deep cabinet was recessed into the wall behind the toilet to provide more storage. Decorative grab bars were added to both sides of the water closet for aging guests.
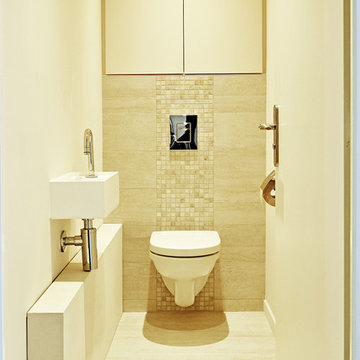
Photo of a small modern cloakroom in Lyon with beaded cabinets, beige cabinets, a wall mounted toilet, beige tiles, mosaic tiles, beige walls, ceramic flooring, a wall-mounted sink, solid surface worktops, beige floors and white worktops.
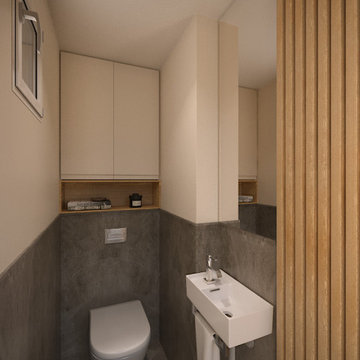
Rénovation d'une villa provençale.
Photo of a small mediterranean cloakroom in Nice with beaded cabinets, beige cabinets, a wall mounted toilet, grey tiles, ceramic tiles, white walls, ceramic flooring, a wall-mounted sink, solid surface worktops, grey floors, white worktops and a built in vanity unit.
Photo of a small mediterranean cloakroom in Nice with beaded cabinets, beige cabinets, a wall mounted toilet, grey tiles, ceramic tiles, white walls, ceramic flooring, a wall-mounted sink, solid surface worktops, grey floors, white worktops and a built in vanity unit.
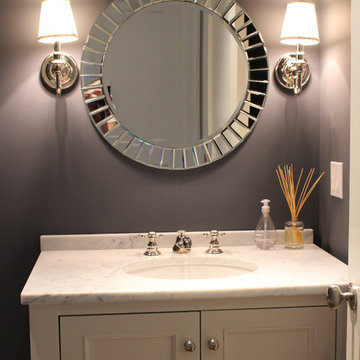
Photo of a medium sized traditional cloakroom in New York with beige cabinets, purple walls, a submerged sink, marble worktops, beaded cabinets and white worktops.
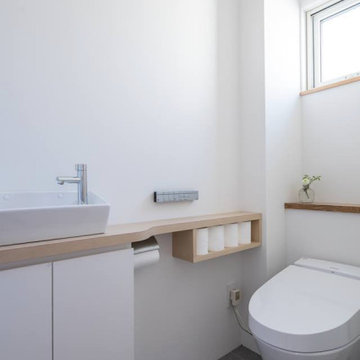
Design ideas for a small world-inspired cloakroom in Other with beaded cabinets, beige cabinets, white tiles, white walls, ceramic flooring, a built-in sink, wooden worktops, grey floors and brown worktops.
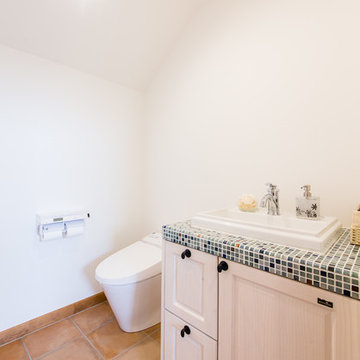
八角形の大きな吹抜けの家
Design ideas for a traditional cloakroom in Other with beaded cabinets, beige cabinets, a one-piece toilet, white walls, terracotta flooring, tiled worktops and orange floors.
Design ideas for a traditional cloakroom in Other with beaded cabinets, beige cabinets, a one-piece toilet, white walls, terracotta flooring, tiled worktops and orange floors.
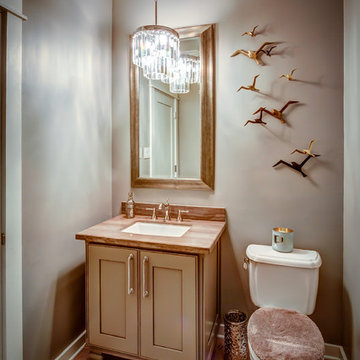
Inspiration for a small classic cloakroom in Houston with beaded cabinets, beige cabinets, a two-piece toilet, grey walls, medium hardwood flooring and a submerged sink.
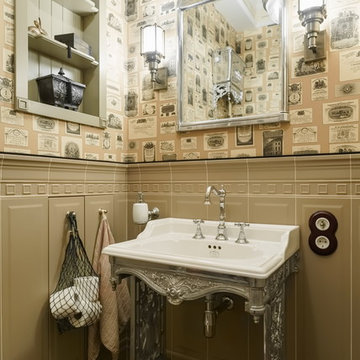
This is an example of a small victorian cloakroom in Other with beaded cabinets, beige cabinets, a one-piece toilet, beige tiles, ceramic tiles, white walls, ceramic flooring, a console sink, marble worktops, beige floors and white worktops.
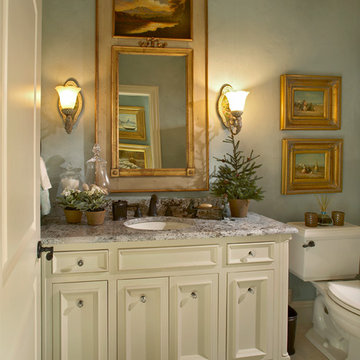
Photographer - Ken Vaughn; Architect - Michael Lyons
This is an example of a medium sized traditional cloakroom in Dallas with a submerged sink, beaded cabinets, granite worktops, a two-piece toilet, beige tiles, blue walls and beige cabinets.
This is an example of a medium sized traditional cloakroom in Dallas with a submerged sink, beaded cabinets, granite worktops, a two-piece toilet, beige tiles, blue walls and beige cabinets.
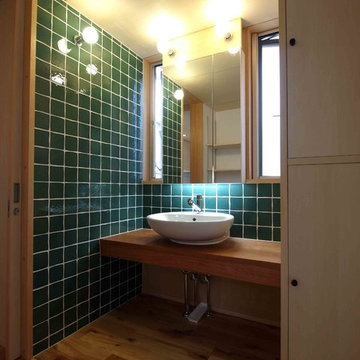
Design ideas for a small traditional cloakroom in Tokyo with green tiles, white walls, medium hardwood flooring, a vessel sink, wooden worktops, beaded cabinets, beige cabinets and brown worktops.
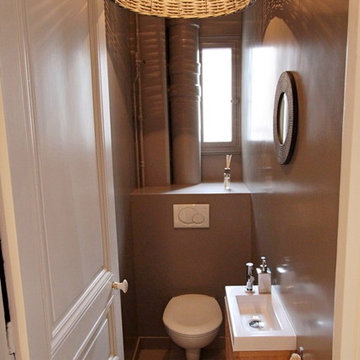
Mis en Chantier
This is an example of a small traditional cloakroom in Paris with beaded cabinets, beige cabinets, a wall mounted toilet, grey walls, cement flooring, a trough sink and grey floors.
This is an example of a small traditional cloakroom in Paris with beaded cabinets, beige cabinets, a wall mounted toilet, grey walls, cement flooring, a trough sink and grey floors.
Cloakroom with Beaded Cabinets and Beige Cabinets Ideas and Designs
1